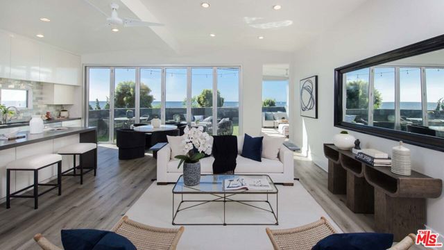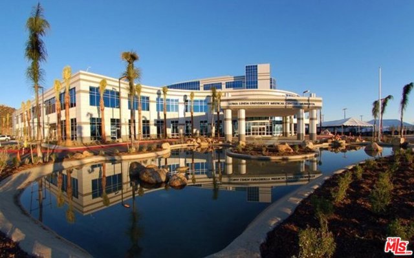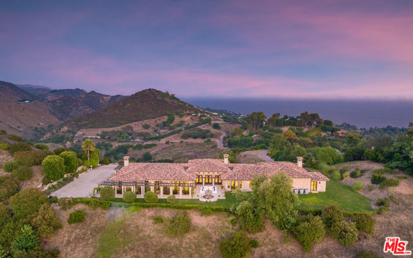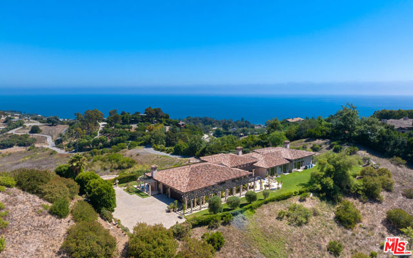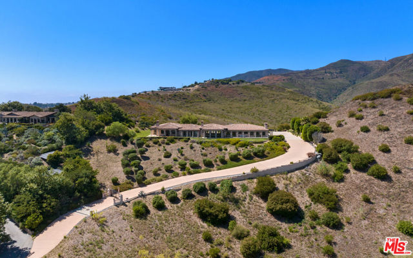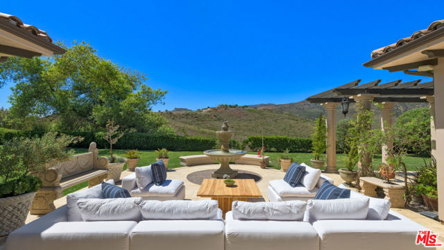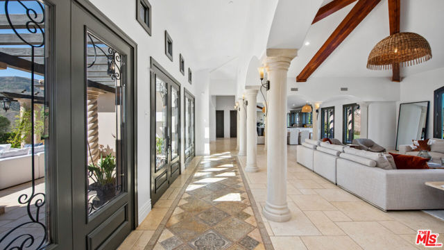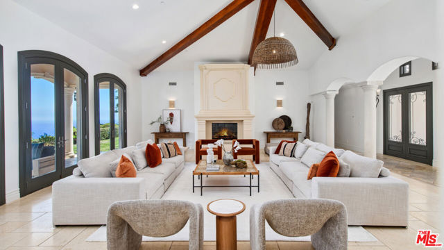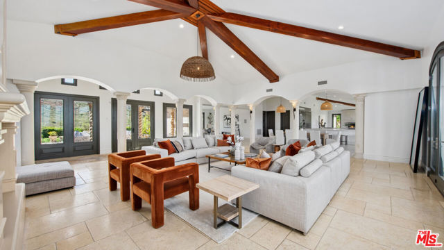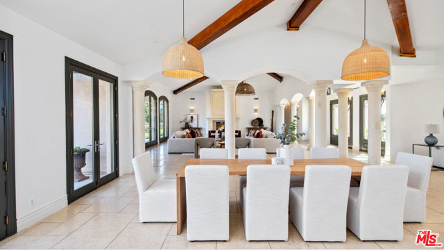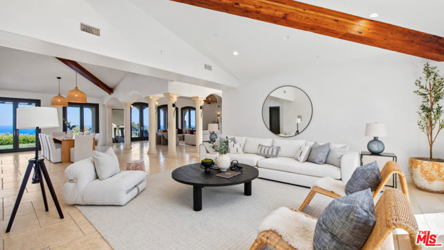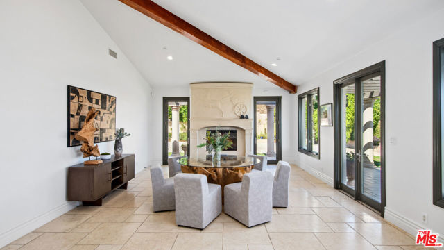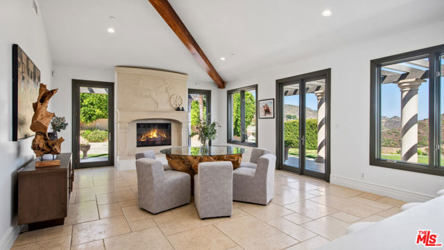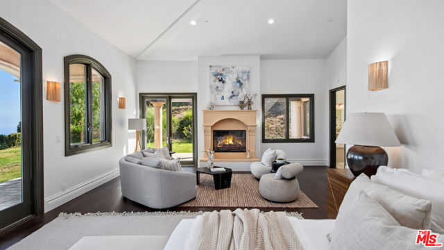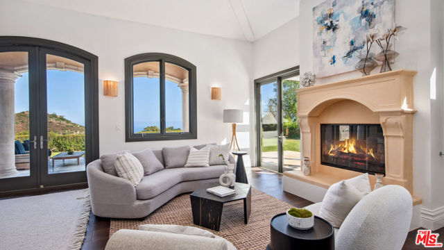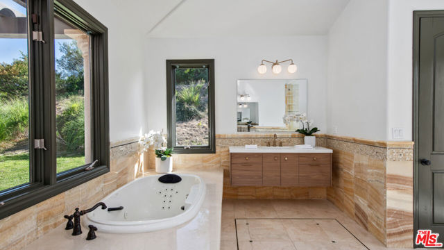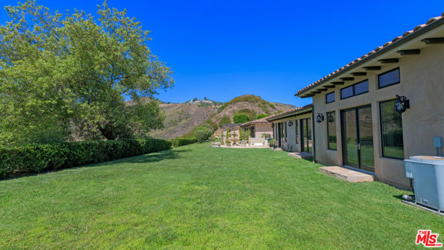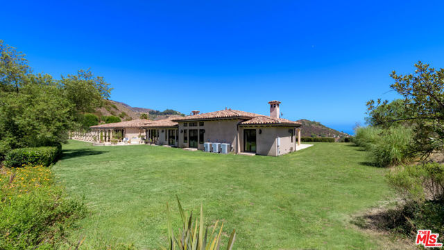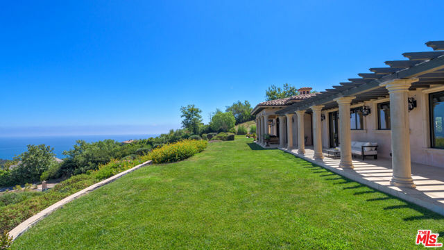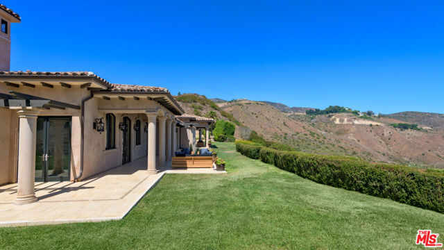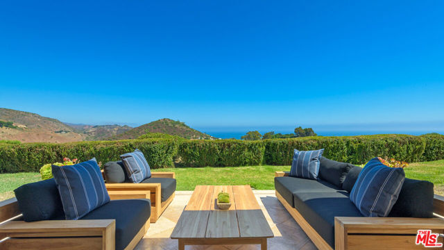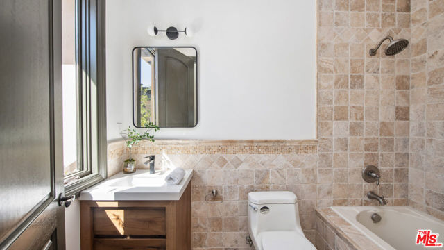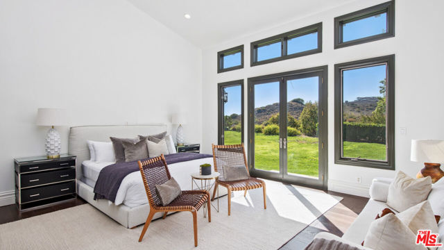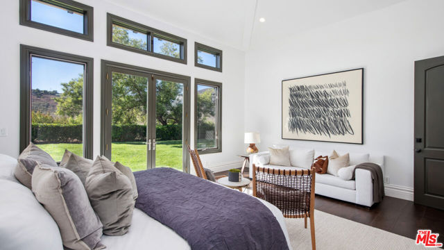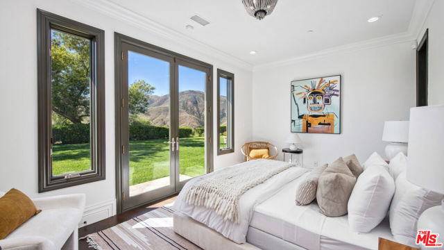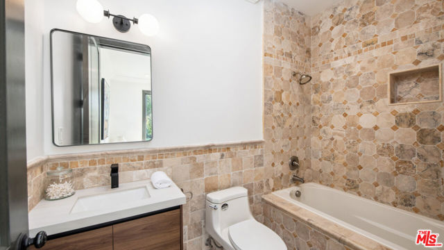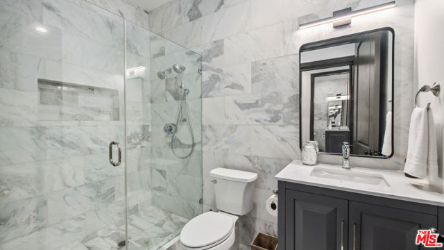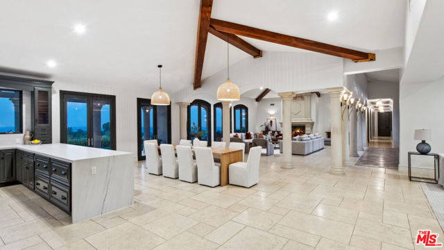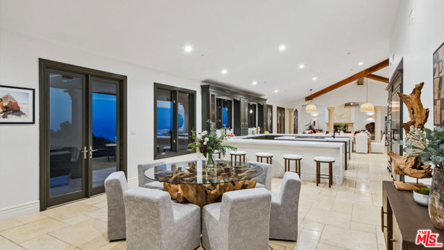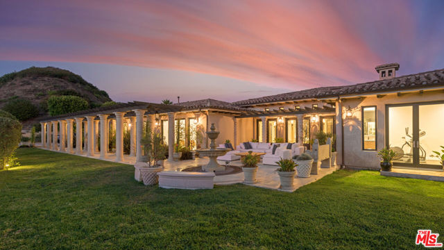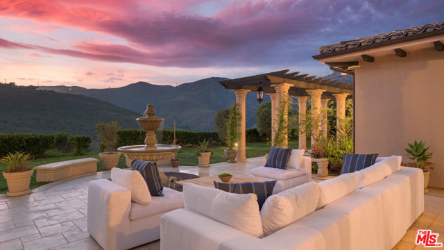27311 Winding Way, Malibu, CA 90265
Contact Silva Babaian
Schedule A Showing
Request more information
- MLS#: 24435471 ( Single Family Residence )
- Street Address: 27311 Winding Way
- Viewed: 6
- Price: $8,750,000
- Price sqft: $1,358
- Waterfront: Yes
- Wateraccess: Yes
- Year Built: 2008
- Bldg sqft: 6445
- Bedrooms: 7
- Total Baths: 8
- Full Baths: 7
- 1/2 Baths: 1
- Garage / Parking Spaces: 6
- Days On Market: 223
- Acreage: 5.48 acres
- Additional Information
- County: LOS ANGELES
- City: Malibu
- Zipcode: 90265
- District: Santa Monica Malibu Unified
- Provided by: Compass
- Contact: Christopher Christopher

- DMCA Notice
-
DescriptionThis luxurious coastal estate is a masterpiece of design, offering breathtaking ocean views from the moment you approach its expansive driveway. The grand entrance features a walkway lined with stately columns and stone tile floors, leading to a beautifully landscaped front yard. The front yard includes a spacious patio with a tranquil fountain, manicured lawns, and inviting benches, creating a serene atmosphere that sets the tone for the home.Upon entering through the covered front door, you are welcomed into an elegant foyer with intricate tile work and columns, guiding you toward the heart of the home. The living room, a large rectangular space, boasts stone tile floors, high wood beamed ceilings, and a magnificent fireplace with a detailed mantle. Arched French doors open to the backyard, where sweeping ocean views enhance the seamless indoor outdoor living experience. Adjacent to the living room, the dining area shares the same luxurious finishes and offers direct access to the backyard through French doors, making it perfect for both formal dinners and casual gatherings.The gourmet kitchen is a chef's dream, featuring top of the line Thermador appliances, stone countertops, a large island with additional sink and storage, and two waterfall counter peninsulas for ample bar seating. The kitchen also includes a walk in pantry and leads to a more formal dining room with a gas fireplace and French doors opening to the backyard and side yard. The estate features multiple bedrooms, each with wood floors, en suite bathrooms, and either ocean or garden views. The master suite is a true retreat, offering expansive ocean views, high ceilings, a fireplace, and French doors leading to a covered deck. The master bath is equally luxurious, with stone tile floors, a large walk in closet, a jetted tub, double sinks, and a steam shower.The outdoor spaces are designed for relaxation and entertainment, featuring a covered deck area, large grassy lawns with room for a pool, and a state of the art sprinkler and security system. With two gated entrances and meticulously maintained landscaping, this property offers both luxury and privacy, making it a stunning sanctuary in a prime coastal setting.
Property Location and Similar Properties
Features
Accessibility Features
- None
Appliances
- Dishwasher
- Disposal
- Refrigerator
- Built-In
- Double Oven
- Range
- Self Cleaning Oven
- Convection Oven
Architectural Style
- Mediterranean
Common Walls
- No Common Walls
Cooling
- Central Air
Country
- US
Door Features
- French Doors
Eating Area
- Breakfast Counter / Bar
- Dining Room
- In Kitchen
- In Living Room
- In Family Room
Entry Location
- Foyer
Fireplace Features
- Gas
- Living Room
- Dining Room
Flooring
- Wood
Garage Spaces
- 3.00
Heating
- Central
Interior Features
- Beamed Ceilings
- Recessed Lighting
- High Ceilings
- Open Floorplan
Laundry Features
- Inside
- Individual Room
Levels
- One
Lockboxtype
- None
Lot Features
- Front Yard
- Lawn
- Landscaped
- Yard
Parcel Number
- 4460002010
Parking Features
- Driveway
- Garage Door Opener
- Covered
- Guest
- Garage - Three Door
- Gated
- Private
- Unassigned
- Uncovered
Patio And Porch Features
- Patio Open
- Covered
Postalcodeplus4
- 4559
Property Type
- Single Family Residence
School District
- Santa Monica-Malibu Unified
Security Features
- Automatic Gate
- Gated Community
Spa Features
- None
Uncovered Spaces
- 3.00
View
- Water
- Ocean
- Mountain(s)
- Coastline
- City Lights
Water Source
- Public
Year Built
- 2008
Zoning
- LCA101

