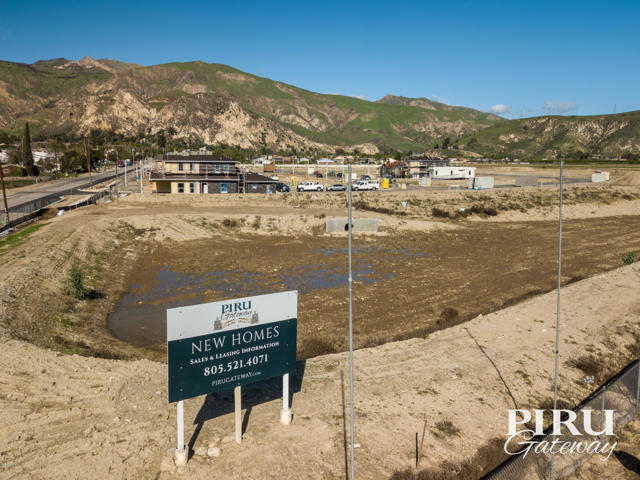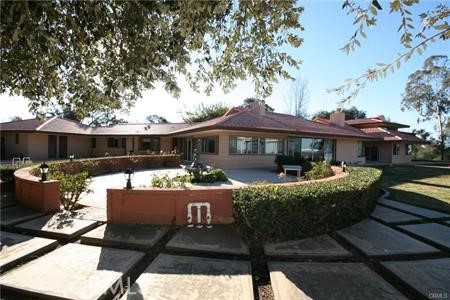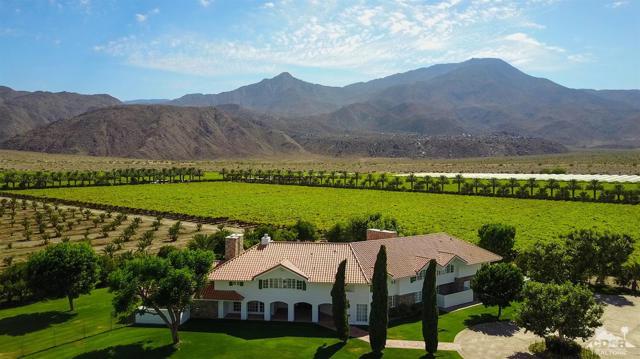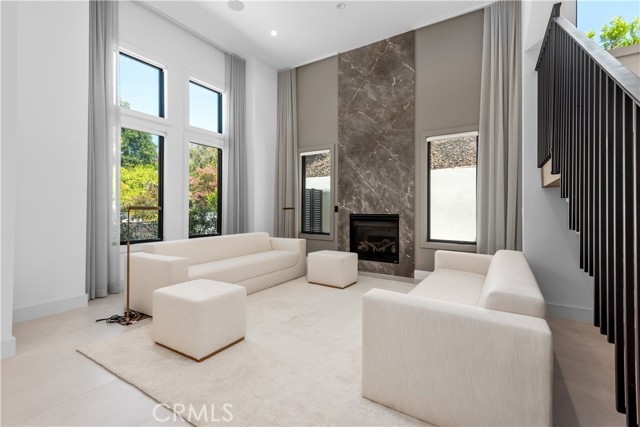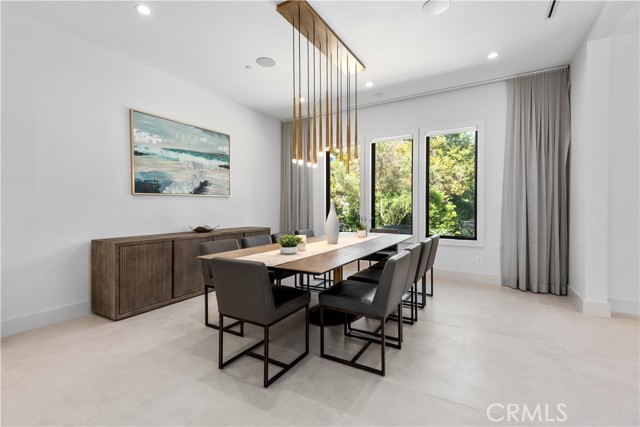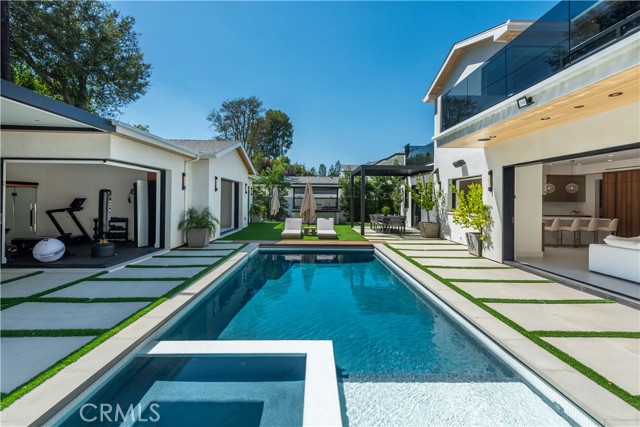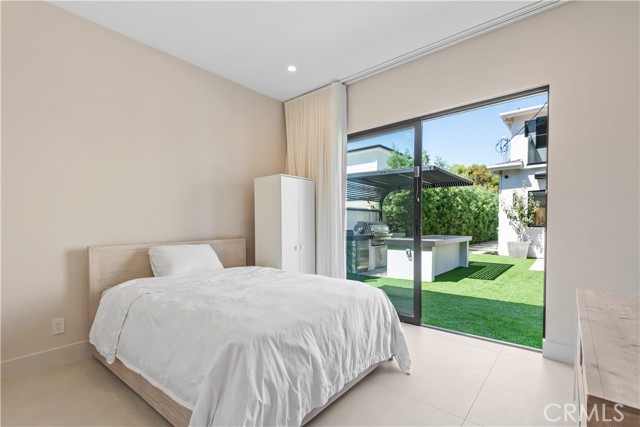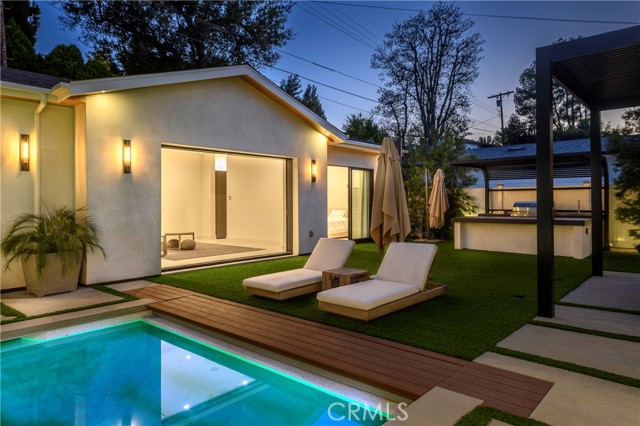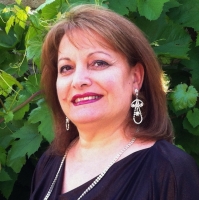4191 Hayvenhurst Drive, Encino, CA 91436
Contact Silva Babaian
Schedule A Showing
Request more information
- MLS#: SR24183305 ( Single Family Residence )
- Street Address: 4191 Hayvenhurst Drive
- Viewed: 3
- Price: $6,295,000
- Price sqft: $1,157
- Waterfront: Yes
- Wateraccess: Yes
- Year Built: 2023
- Bldg sqft: 5441
- Bedrooms: 6
- Total Baths: 3
- Full Baths: 2
- 1/2 Baths: 1
- Garage / Parking Spaces: 2
- Days On Market: 154
- Additional Information
- County: LOS ANGELES
- City: Encino
- Zipcode: 91436
- District: Los Angeles Unified
- Provided by: Christie's Int. R.E SoCal
- Contact: Andrew Andrew

- DMCA Notice
-
DescriptionMeticulously crafted w/the finest materials & unparalleled attention to detail, this newer Construction offers a rare blend of modern sophistication & timeless elegance. This gated estate is the epitome of exclusivity & comfort, boasting a host of bespoke features designed for both entertaining & serene relaxation. You are greeted by an expansive open floor plan that seamlessly integrates the living, dining,& kitchen areas creating an inviting space. The use of natural stone throughout enhances its grander. High ceilings, expansive windows, & pocket doors flood the interior w/natural light creating a bright & airy atmosphere. The primary suite w/vaulted ceilings, and a private balcony is complete w/a spa like bathroom featuring a soaking tub, oversized steam shower, & dual vanities. At the heart of the home is the gourmet kitchen that is functional as it is beautiful, top of the line Gaggenau appl. custom cabinetry by Armani Casa, Molteni, & Dada provides ample storage & a sleek modern look. Stunning island w/Cristalo natural stone, & an integrated wine locker w/LED backlighting, perfect for showcasing your collection. The home theater is equipped w/state of the art technology, providing an immersive cinematic experience. A fully equipped GH w/its own bed/ bath, & gym, offering a comfortable retreat for visitors or extended family. The GH is seamlessly integrated into the property's design. The outdoor oasis extends your entertaining space w/pool & spa offering a perfect setting for relaxation, also complemented by a fire pit ideal for cozy evenings & an outdoor kitchen that provides a complete alfresco dining experience, equipped w/high end appliances & ample counter space. Elan smart system integrates w/the home's technology, allowing for seamless control of lighting, climate, & security. A comprehensive security surveillance system ensuring peace of mind for you & your loved ones. For the environmentally conscious the home is also equipped w/a solar system. Every corner of this home has been thoughtfully designed & executed w/premium finishes. RH light fixtures add a touch of class & elegance. Custom blinds & curtains throughout ensure both privacy & sophistication. The extensive use of natural stone & porcelain tiles add a layer of luxury that is visually stunning. This is an exceptional home located in one of Encinos most sought after neighborhoods in Lanai school district, w/easy Westside access, upscale shopping, & fine dining. Truly a must see!
Property Location and Similar Properties
Features
Appliances
- 6 Burner Stove
- Dishwasher
- Double Oven
- Freezer
- Disposal
- Microwave
- Range Hood
- Refrigerator
Assessments
- None
Association Fee
- 0.00
Commoninterest
- None
Common Walls
- No Common Walls
Construction Materials
- Stucco
Cooling
- Central Air
Country
- US
Days On Market
- 41
Door Features
- Panel Doors
Eating Area
- Dining Room
- Separated
Fencing
- Block
Fireplace Features
- Family Room
- Living Room
- Gas
- Fire Pit
Flooring
- Stone
- Wood
Foundation Details
- Raised
Garage Spaces
- 2.00
Heating
- Central
Interior Features
- Balcony
- Beamed Ceilings
- Block Walls
- Built-in Features
- Cathedral Ceiling(s)
- Ceiling Fan(s)
- Copper Plumbing Full
- High Ceilings
- Open Floorplan
- Recessed Lighting
- Stone Counters
- Unfurnished
- Wired for Data
- Wired for Sound
Laundry Features
- Individual Room
- Inside
Levels
- Two
Living Area Source
- Public Records
Lockboxtype
- None
Lot Features
- Back Yard
- Front Yard
- Landscaped
- Lot 10000-19999 Sqft
- Sprinkler System
Other Structures
- Guest House Detached
Parcel Number
- 2291017034
Parking Features
- Garage
- Side by Side
Patio And Porch Features
- Covered
- Front Porch
Pool Features
- Private
- Heated
- In Ground
- Pool Cover
- Salt Water
- Waterfall
Postalcodeplus4
- 3727
Property Type
- Single Family Residence
Property Condition
- Turnkey
Road Frontage Type
- City Street
Road Surface Type
- Paved
School District
- Los Angeles Unified
Security Features
- Automatic Gate
- Security System
Sewer
- Public Sewer
Spa Features
- Private
- Heated
- In Ground
Utilities
- Electricity Connected
- Natural Gas Connected
- Sewer Connected
- Water Connected
View
- Neighborhood
- Pool
Water Source
- Public
Window Features
- Double Pane Windows
Year Built
- 2023
Year Built Source
- Builder
Zoning
- LARE15

