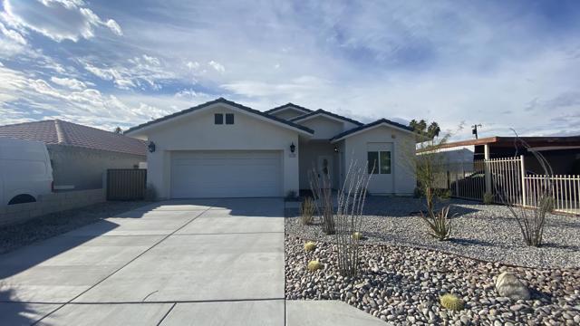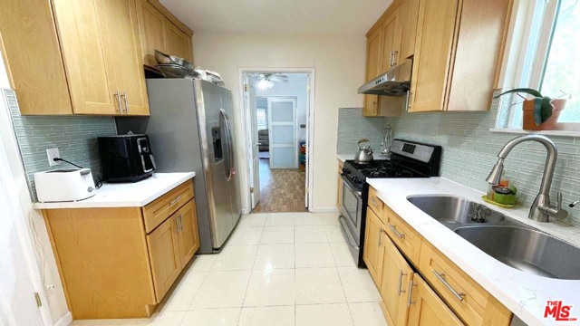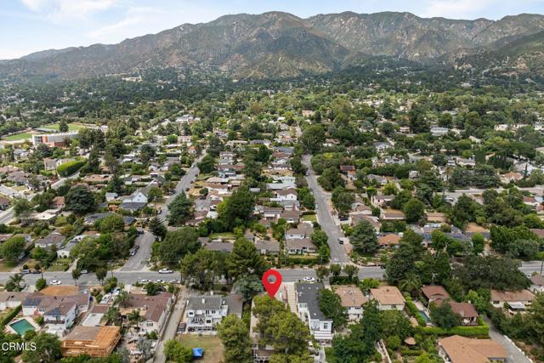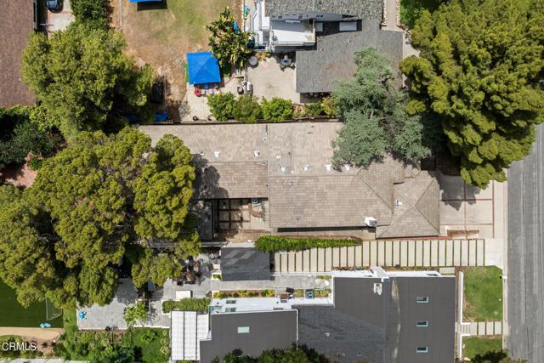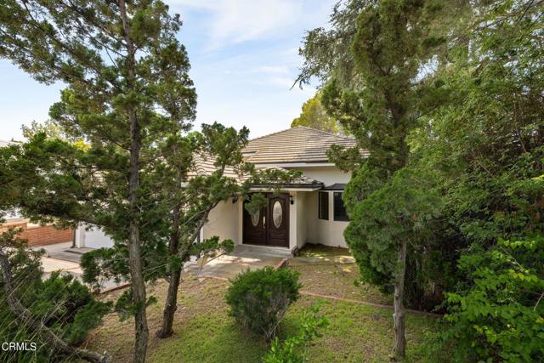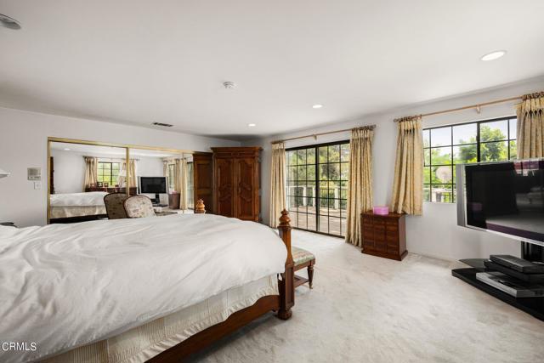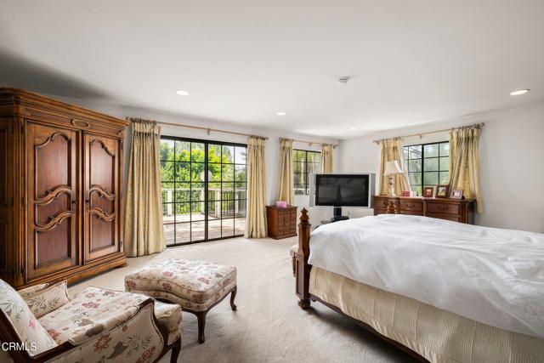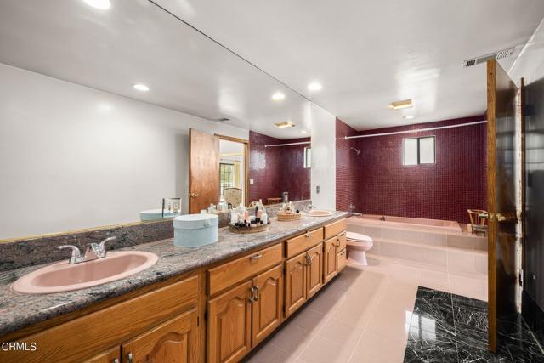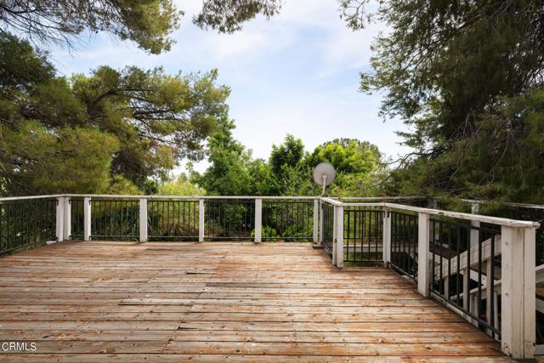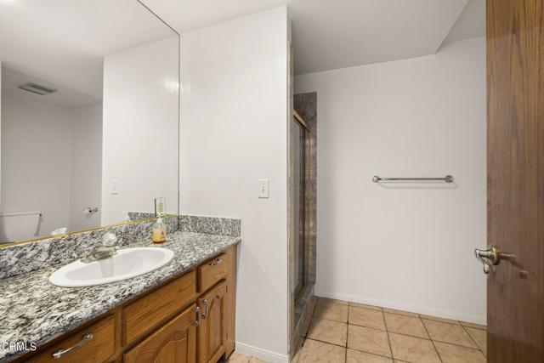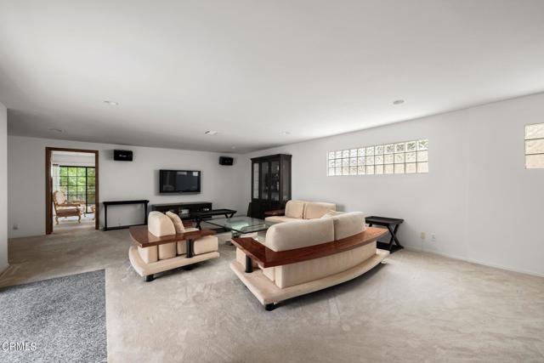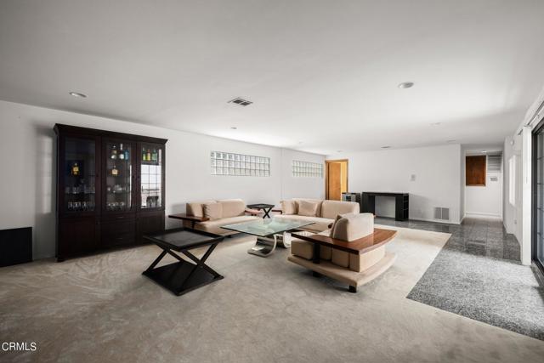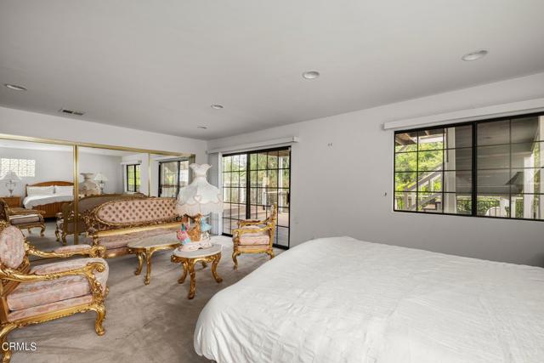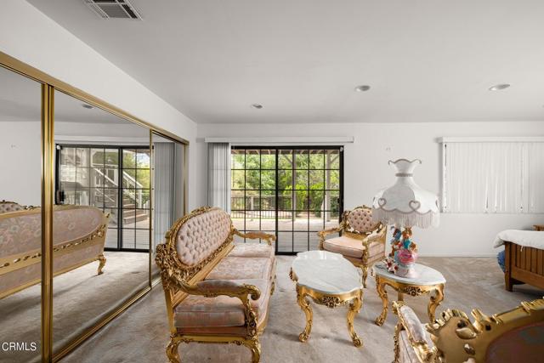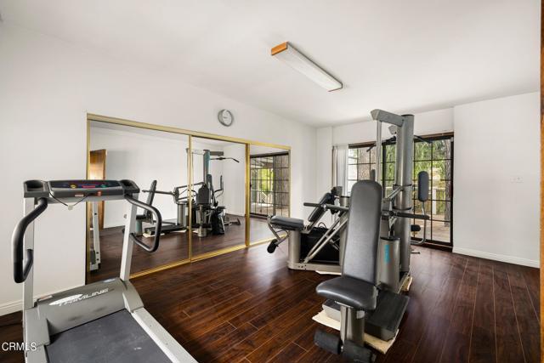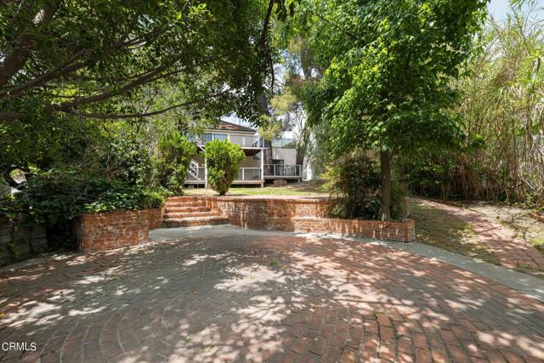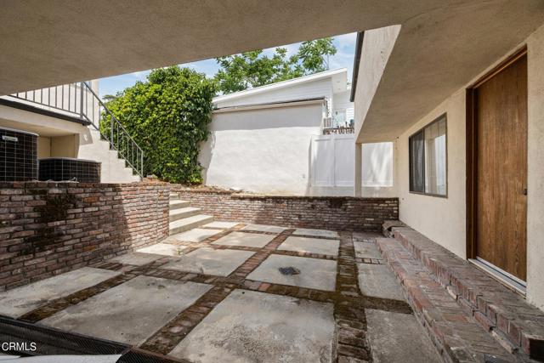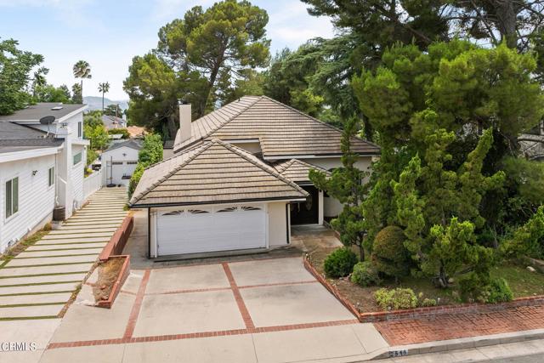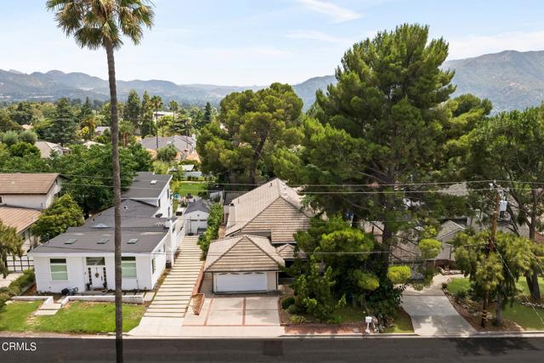2510 Fairmount Avenue, La Crescenta, CA 91214
Contact Silva Babaian
Schedule A Showing
Request more information
- MLS#: P1-19113 ( Single Family Residence )
- Street Address: 2510 Fairmount Avenue
- Viewed: 42
- Price: $2,200,000
- Price sqft: $453
- Waterfront: No
- Year Built: 1941
- Bldg sqft: 4861
- Bedrooms: 5
- Total Baths: 4
- Full Baths: 3
- 1/2 Baths: 1
- Garage / Parking Spaces: 2
- Days On Market: 235
- Additional Information
- County: LOS ANGELES
- City: La Crescenta
- Zipcode: 91214
- Elementary School: MONVIS
- Middle School: ROSEMO
- Provided by: SK Realtors
- Contact: Steve Steve

- DMCA Notice
-
DescriptionThis wonderful home, built in 1980, offers ample space and is located near the Blue Ribbon La Crescenta Schools, including Mont Vista Elementary, Rosemont Junior High, and Crescenta Valley High School. With 5 bedrooms, 4 bathrooms, 4,861 sq. ft. of living space, and an 11,663 sq. ft. lot, this home is perfect for a growing family. The upstairs features a spacious and luxurious master suite with a large balcony and Jacuzzi bathtubs, along with two additional large bedrooms, each with its own bathroom. The downstairs area includes an additional large living space which can serve as a separate living quarters for extended family or an in law suite. It also has two bedrooms, one full bathroom, and a versatile space that could be a great playroom or office. The home is custom built with many top of the line products, including Jenn Air appliances, marble, granite, solid oak doors, dual paned glass, recessed lighting, and a cement tile roof. The peaceful, large backyard features a brick patio and rooftop deck. This large home has the potential to be 5 6 bedrooms by dividing the large downstairs into more rooms, plus a detached office, providing plenty of space for versatile living arrangements.
Property Location and Similar Properties
Features
Appliances
- Dishwasher
- Gas Cooktop
Architectural Style
- Custom Built
Assessments
- None
Commoninterest
- None
Common Walls
- No Common Walls
Cooling
- Central Air
Country
- US
Days On Market
- 221
Door Features
- Double Door Entry
Eating Area
- Area
- Separated
- In Living Room
- Family Kitchen
- In Kitchen
- Dining Room
Elementary School
- MONVIS
Elementaryschool
- Monte Vista
Fireplace Features
- Living Room
Flooring
- Carpet
- Wood
Garage Spaces
- 2.00
Heating
- Central
Interior Features
- Open Floorplan
- Pantry
- In-Law Floorplan
- Granite Counters
- Balcony
Levels
- Multi/Split
- Two
Living Area Source
- Assessor
Lockboxtype
- None
Middle School
- ROSEMO
Middleorjuniorschool
- Rosemont
Parcel Number
- 5804003005
Parking Features
- Garage
- Direct Garage Access
- Driveway
- Garage - Single Door
Patio And Porch Features
- Brick
- Patio Open
Pool Features
- None
Postalcodeplus4
- 3123
Property Type
- Single Family Residence
Property Condition
- Turnkey
Roof
- Flat Tile
Sewer
- Public Sewer
Spa Features
- None
View
- None
Views
- 42
Water Source
- See Remarks
Year Built
- 1941
Year Built Source
- Assessor

