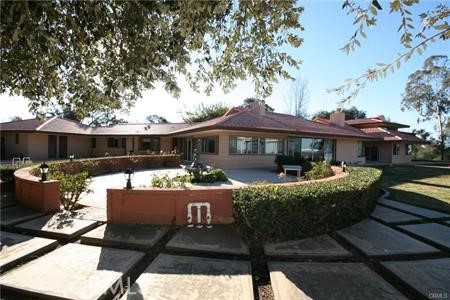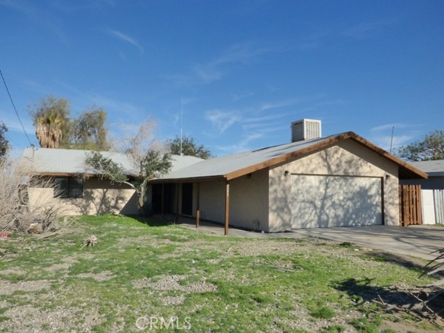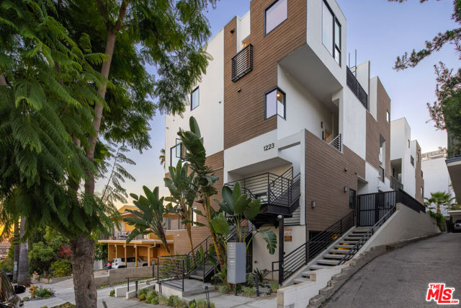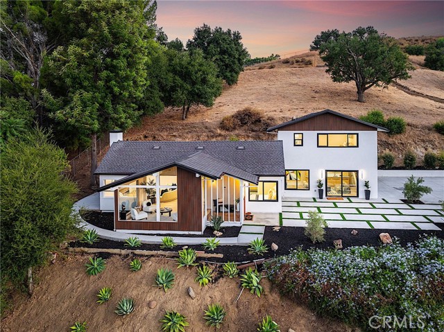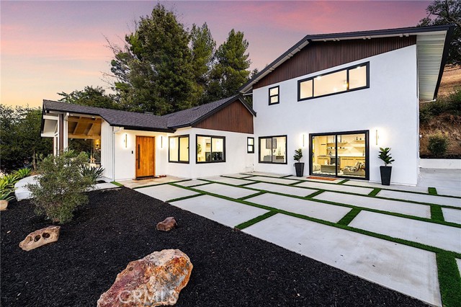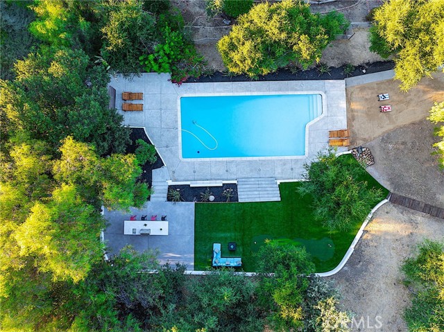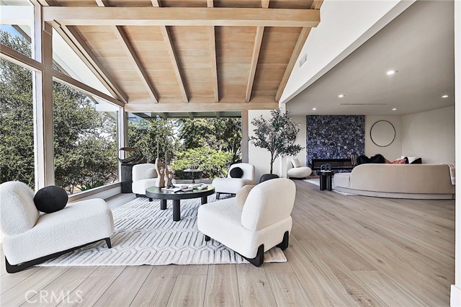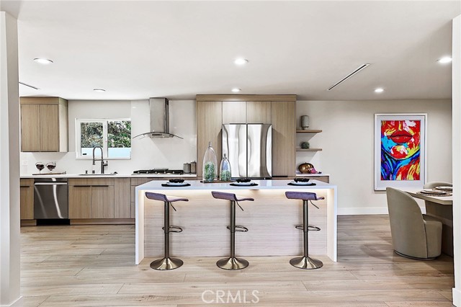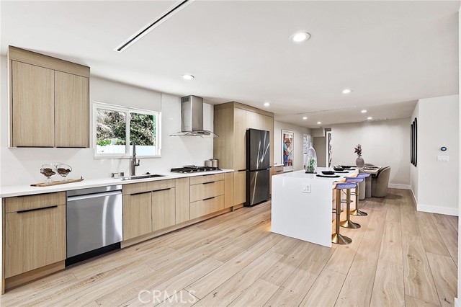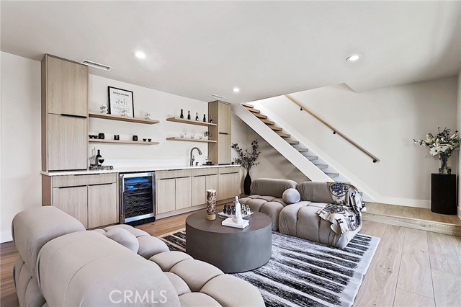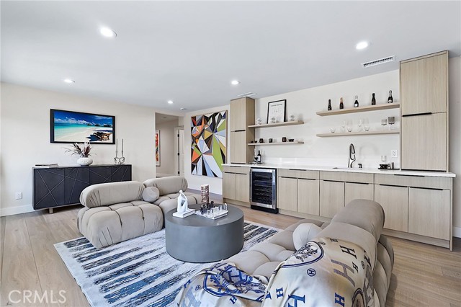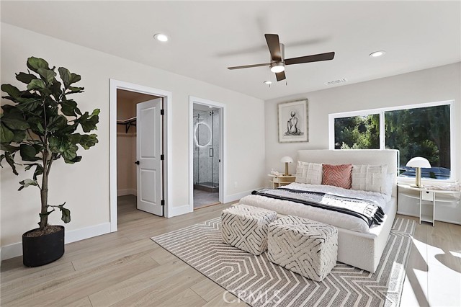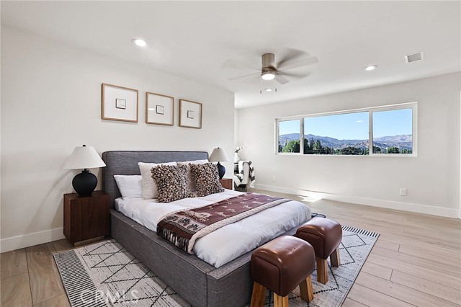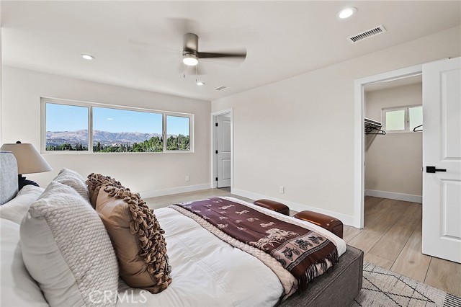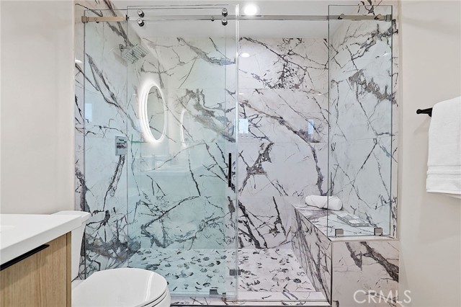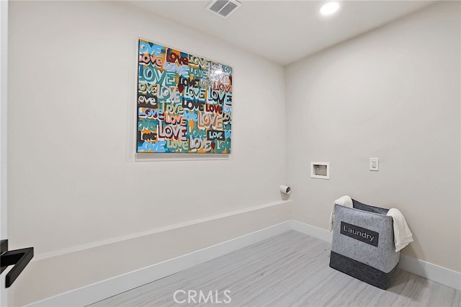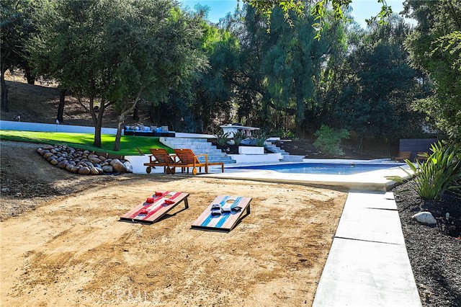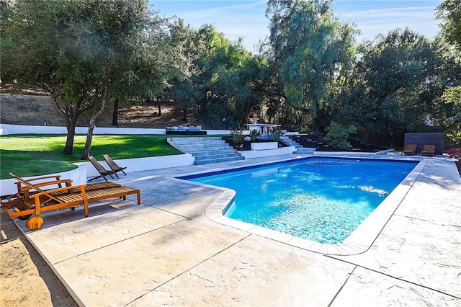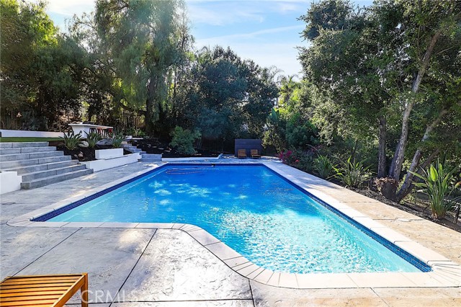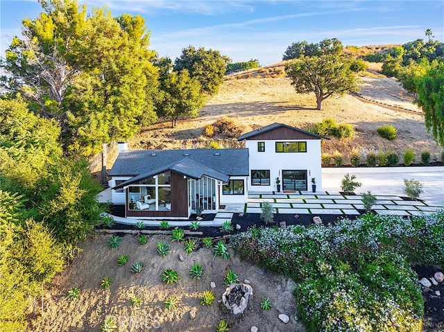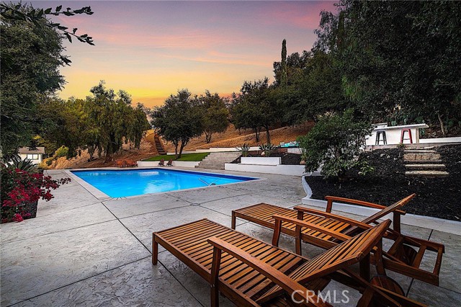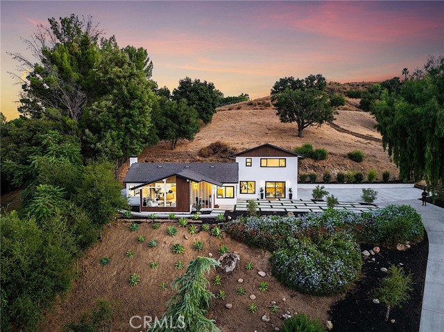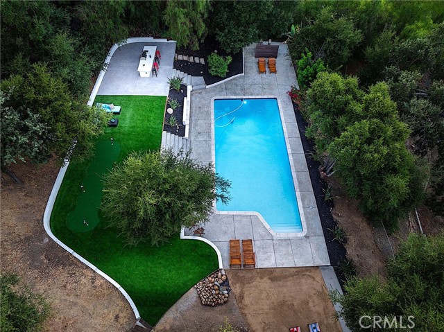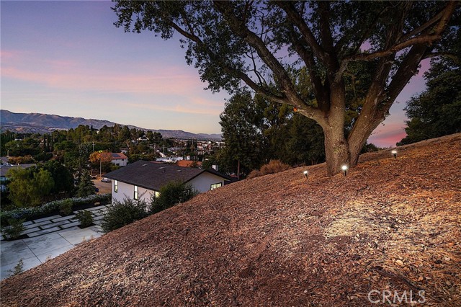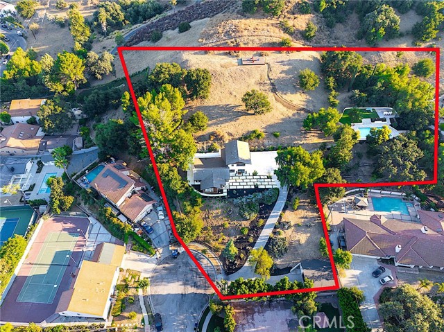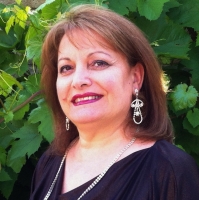9425 Gierson Avenue, Chatsworth, CA 91311
Contact Silva Babaian
Schedule A Showing
Request more information
- MLS#: SR24183093 ( Single Family Residence )
- Street Address: 9425 Gierson Avenue
- Viewed: 13
- Price: $2,499,900
- Price sqft: $912
- Waterfront: Yes
- Wateraccess: Yes
- Year Built: 1942
- Bldg sqft: 2742
- Bedrooms: 4
- Total Baths: 4
- Full Baths: 3
- 1/2 Baths: 1
- Garage / Parking Spaces: 16
- Days On Market: 141
- Acreage: 1.96 acres
- Additional Information
- County: LOS ANGELES
- City: Chatsworth
- Zipcode: 91311
- District: Los Angeles Unified
- High School: CHATSW
- Provided by: 1st Choice Realty & Associates Inc.
- Contact: Ruth Ruth

- DMCA Notice
-
DescriptionEscape to the Extraordinary Gated Private Estate delivering Spectacular Views from every vantage point, plus excellent flow for indoor outdoor living and magical Entertaining. The Custom built, Resort style home sits on 1.96 acres atop desirable Chatsworth Park features 4 Bedrooms, 4 Bathrooms and 6 Car Garage, Built in Pool, BBQ, Golf putting, green turf, Composite wood deck. This Contemporary Modern custom home has been designed to perfection keeping multi generational living, Two Primary Suites, Large Picture windows capturing city sky lights and canyon views, Open concept living with Chic Fireplace, European cabinets and High End appliances. Entertainment room with California living design, Floating stairs, Smooth texture walls, Brazilian IBE panels, Large Engineered wood planks flooring, Floating Vanities, Energy efficient LED light fixtures, Water conserving Plumbing and fixtures, Tankless water heater, Energy star Dual zone HVAC, Low E Dual Pane windows and doors, New roof and insulation, 400 Amp Panel, Electric vehicle chargers and Epoxy floors in all Garages, My Q Garage door Openers and Many more upgrades. Indoor Laundry room and Mud room. Cul De Sac location in very Private Setting. Lot of options to Expand or Add ADU. Mature Weeping willow trees, Olive trees, Mature Cacti and abundance of flora and Fauna. Live, Lounge, Play or Work surrounded by Celebrity properties of Frank Sinatra and Many Famous personalities. Entertain in Finely appointed Architecture, Design and Nature.
Property Location and Similar Properties
Features
Accessibility Features
- 2+ Access Exits
- 32 Inch Or More Wide Doors
- Doors - Swing In
Appliances
- 6 Burner Stove
- Barbecue
- Built-In Range
- Dishwasher
- Electric Oven
- ENERGY STAR Qualified Appliances
- ENERGY STAR Qualified Water Heater
- Gas Cooktop
- Gas Water Heater
- High Efficiency Water Heater
- Ice Maker
- Range Hood
- Refrigerator
- Self Cleaning Oven
- Tankless Water Heater
- Vented Exhaust Fan
- Water Line to Refrigerator
Architectural Style
- Contemporary
- Custom Built
- Modern
Assessments
- Unknown
Association Fee
- 0.00
Commoninterest
- None
Common Walls
- No Common Walls
Cooling
- Central Air
- Dual
- ENERGY STAR Qualified Equipment
- Gas
- High Efficiency
- See Remarks
Country
- US
Days On Market
- 40
Door Features
- ENERGY STAR Qualified Doors
- Mirror Closet Door(s)
- Panel Doors
- Sliding Doors
Entry Location
- First Floor
Fencing
- See Remarks
- Wrought Iron
Fireplace Features
- Family Room
- Electric
Foundation Details
- Raised
- Slab
Garage Spaces
- 6.00
Heating
- Central
- ENERGY STAR Qualified Equipment
- Fireplace(s)
- High Efficiency
High School
- CHATSW
Highschool
- Chatsworth
Interior Features
- 2 Staircases
- Beamed Ceilings
- Built-in Features
- Ceiling Fan(s)
- Copper Plumbing Partial
- High Ceilings
- Home Automation System
- Laminate Counters
- Open Floorplan
- Pantry
- Quartz Counters
- Storage
- Wood Product Walls
Laundry Features
- Electric Dryer Hookup
- Individual Room
- Inside
- Washer Hookup
Levels
- Two
Living Area Source
- Assessor
Lockboxtype
- Supra
Lockboxversion
- Supra BT LE
Lot Features
- Cul-De-Sac
- Landscaped
- Lot Over 40000 Sqft
- Paved
- Rolling Slope
- Secluded
- Sprinkler System
- Sprinklers Drip System
- Sprinklers In Front
- Sprinklers On Side
- Sprinklers Timer
- Up Slope from Street
- Value In Land
- Yard
Other Structures
- Outbuilding
- Second Garage
- Second Garage Detached
- Storage
Parcel Number
- 2727020022
Parking Features
- Built-In Storage
- Converted Garage
- Covered
- Direct Garage Access
- Driveway
- Concrete
- Paved
- Electric Vehicle Charging Station(s)
- Garage
- Garage Faces Front
- Garage Faces Side
- Garage - Single Door
- Garage Door Opener
- Gated
- Oversized
- Parking Space
- RV Access/Parking
- RV Covered
- RV Garage
- RV Gated
- See Remarks
- Workshop in Garage
Patio And Porch Features
- Deck
- Patio
- Patio Open
- See Remarks
Pool Features
- Private
- In Ground
- See Remarks
Postalcodeplus4
- 4705
Property Type
- Single Family Residence
Property Condition
- Updated/Remodeled
Road Frontage Type
- County Road
Road Surface Type
- Paved
Roof
- Composition
- See Remarks
School District
- Los Angeles Unified
Security Features
- 24 Hour Security
- Automatic Gate
- Carbon Monoxide Detector(s)
- Fire and Smoke Detection System
- Security Lights
- Security System
- Smoke Detector(s)
- Wired for Alarm System
Sewer
- Public Sewer
Uncovered Spaces
- 10.00
Utilities
- Cable Available
- Electricity Available
- Electricity Connected
- Natural Gas Available
- Natural Gas Connected
- Phone Available
- Sewer Available
- Sewer Connected
- Underground Utilities
- Water Available
- Water Connected
View
- Canyon
- City Lights
- Hills
- Landmark
- Mountain(s)
- Panoramic
- See Remarks
Views
- 13
Virtual Tour Url
- https://my.matterport.com/show/?m=EW8NeteoW9m&
Water Source
- Public
Window Features
- Double Pane Windows
- ENERGY STAR Qualified Windows
- Screens
Year Built
- 1942
Year Built Source
- Assessor
Zoning
- LARA

