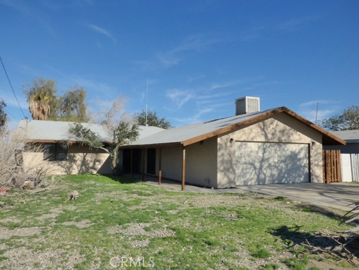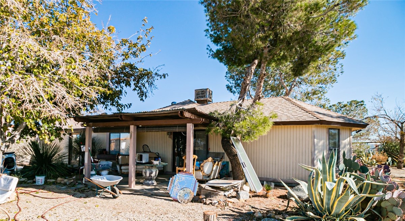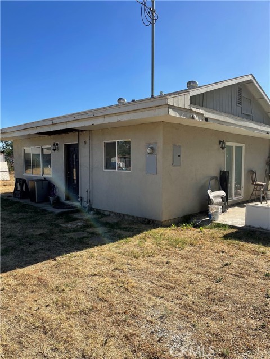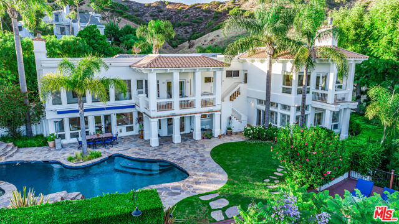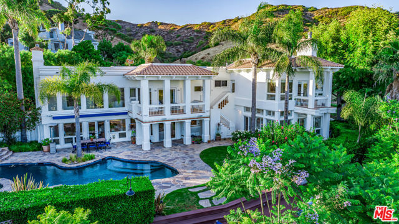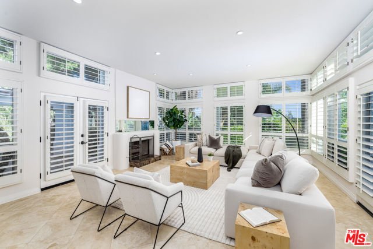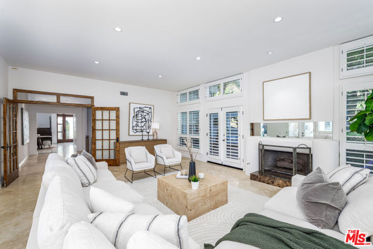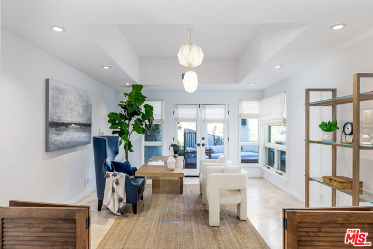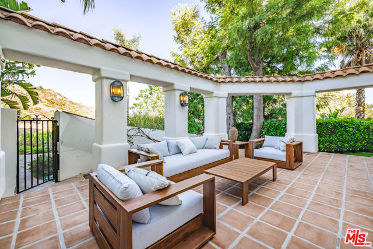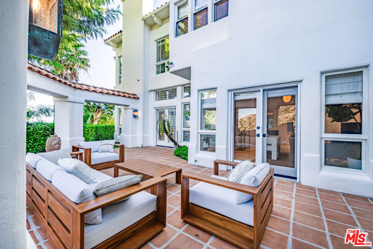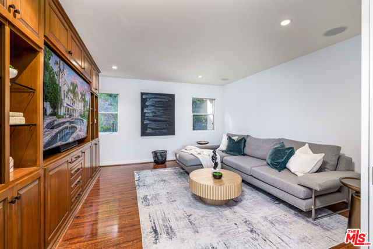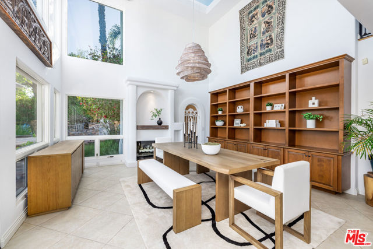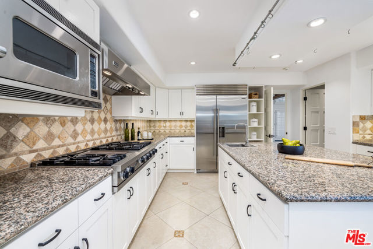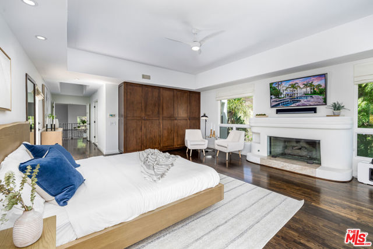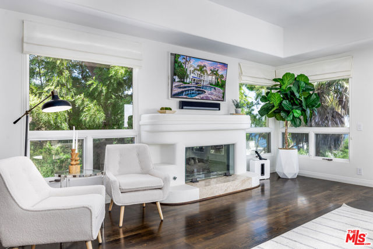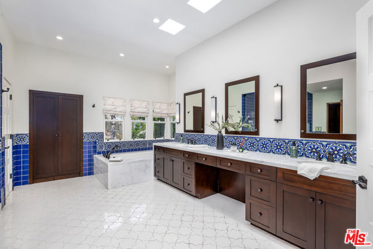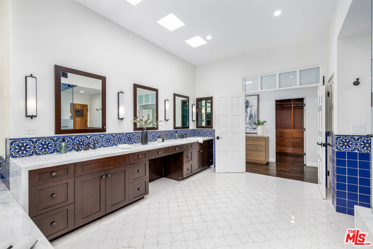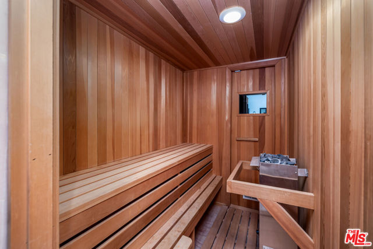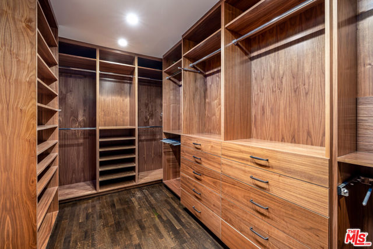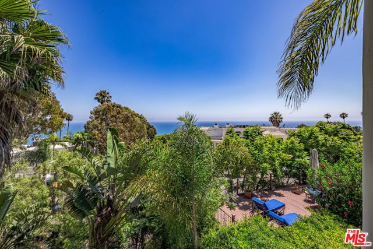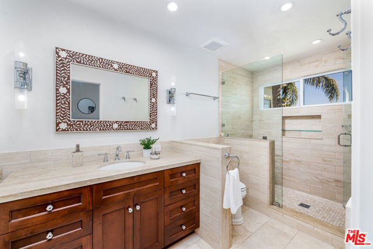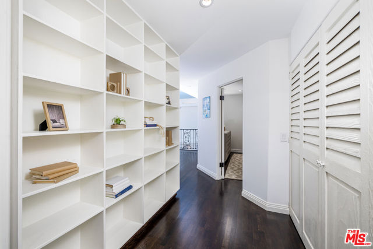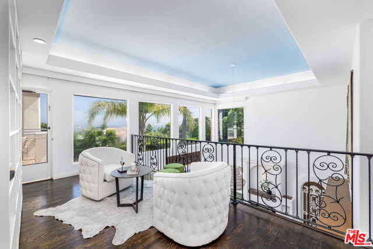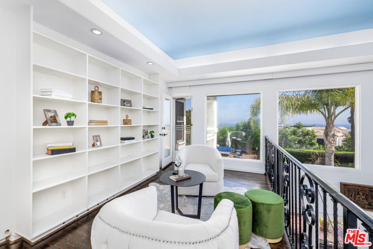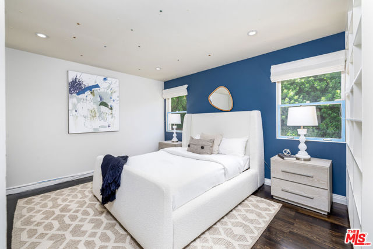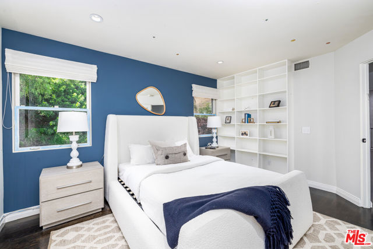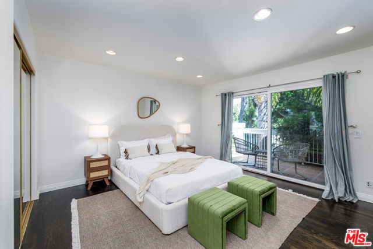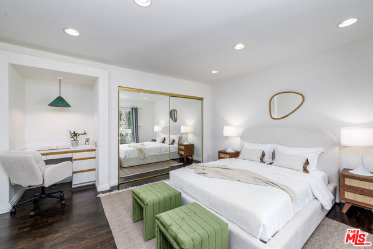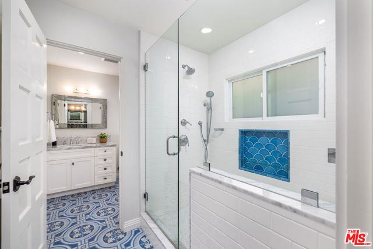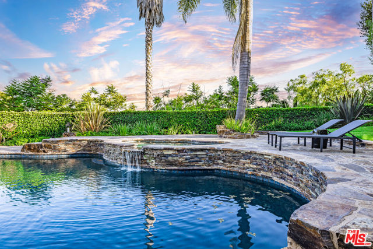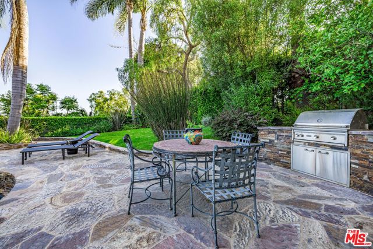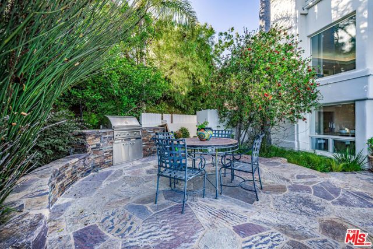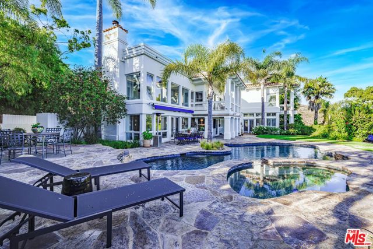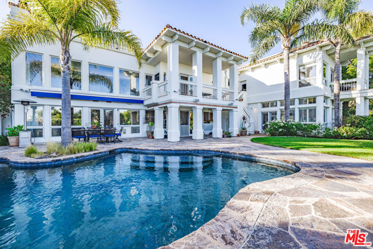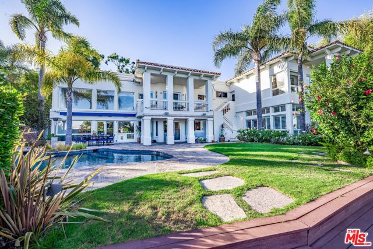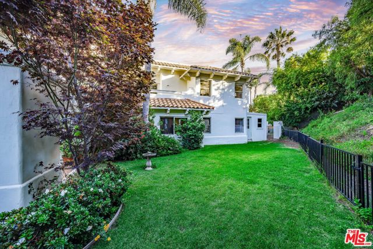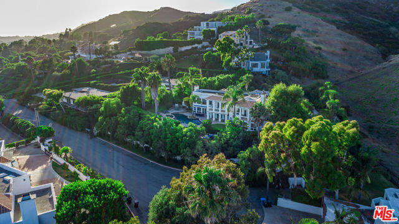26743 Via Linda Street, Malibu, CA 90265
Contact Silva Babaian
Schedule A Showing
Request more information
- MLS#: 24399517 ( Single Family Residence )
- Street Address: 26743 Via Linda Street
- Viewed: 7
- Price: $7,650,000
- Price sqft: $1,294
- Waterfront: Yes
- Wateraccess: Yes
- Year Built: 1988
- Bldg sqft: 5913
- Bedrooms: 6
- Total Baths: 4
- Full Baths: 4
- Garage / Parking Spaces: 7
- Days On Market: 156
- Additional Information
- County: LOS ANGELES
- City: Malibu
- Zipcode: 90265
- District: Santa Monica Malibu Unified
- Provided by: Sotheby's International Realty
- Contact: Tony Tony

- DMCA Notice
-
DescriptionThis 6 bedroom pool home with expansive ocean views and within walking distance to the beach, offers Malibu living at its finest. Step into your contemporary Spanish Malibu oasis through a striking, high ceiling foyer. From here, pass the stylish study area with direct patio access to the cozy main living area with a fireplace and easy access to both a private patio and the pool area. The kitchen is a chef's dream, complete with a central island, a spacious walk in pantry, and a sunlit breakfast nook that opens directly to the pool area. An adjacent bar connects to the elegant dining room, with double height ceilings and seamless flow to the pool and BBQ area perfect for both casual gatherings and formal occasions. The main level also hosts a media room that offers a dedicated space for entertainment, a powder room, a fully equipped laundry room, and a guest bedroom with an en suite bathroom (currently set up as a gym). The upper level is a private retreat featuring a luxurious primary suite with expansive ocean views, a walk in closet, and a spa like bathroom with dual enclosed water closets, an oversized shower, a soaking tub, and an electric sauna. A private staircase leads from the primary suite directly to the pool area. The second bedroom boasts a full en suite bathroom, a private balcony with ocean and pool views, and a walk in closet. Two additional bedrooms share a central bathroom and a balcony with ocean views. A versatile loft style bonus room overlooking the dining room can be set up as a library, a game room, a study, an atelier or whatever you imagine of this space. Outside, immerse yourself in Malibu's natural beauty with a solar heated pool, hot tub, an oversized deck, BBQ area, and ample space for outdoor dining and lounging. This home has everything you need to fully enjoy the Malibu lifestyle, blending spacious elegance with a layout designed for relaxation and entertaining. Conveniently located in Central Malibu, minutes away from Latigo Beach one of the best surfing spots in Malibu, Escondido Falls, Paradise Cove, Point Dume, and many other well known Malibu nature spots. A short drive to both Malibu and Trancas Country Mart for shopping, groceries, and activities.
Property Location and Similar Properties
Features
Appliances
- Barbecue
- Dishwasher
- Disposal
- Microwave
- Refrigerator
- Gas Cooktop
- Double Oven
Architectural Style
- Mediterranean
Carport Spaces
- 0.00
Common Walls
- No Common Walls
Cooling
- Central Air
Country
- US
Eating Area
- Dining Room
Entry Location
- Foyer
Fencing
- Electric
Fireplace Features
- Great Room
- Primary Bedroom
Flooring
- Wood
Garage Spaces
- 3.00
Heating
- Central
Interior Features
- Bar
- Two Story Ceilings
- High Ceilings
Laundry Features
- Washer Included
- Dryer Included
- Inside
Levels
- Two
Living Area Source
- Plans
Lot Features
- Front Yard
- Back Yard
Other Structures
- Shed(s)
Parcel Number
- 4460018026
Parking Features
- Controlled Entrance
- Driveway
Patio And Porch Features
- Deck
Pool Features
- Heated
- In Ground
- Private
Postalcodeplus4
- 4451
Property Type
- Single Family Residence
School District
- Santa Monica-Malibu Unified
Security Features
- Automatic Gate
- Carbon Monoxide Detector(s)
- Fire and Smoke Detection System
- Gated Community
Sewer
- Septic Type Unknown
Spa Features
- In Ground
- Private
- Heated
Uncovered Spaces
- 4.00
View
- City Lights
- Ocean
Water Source
- Public
Year Built
- 1988
Zoning
- LCR120000*

