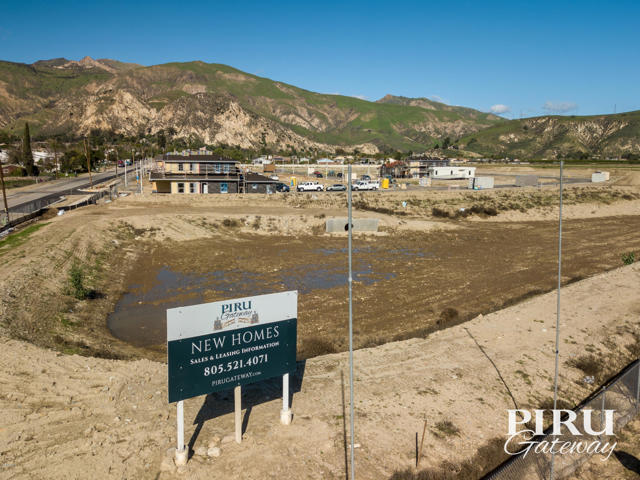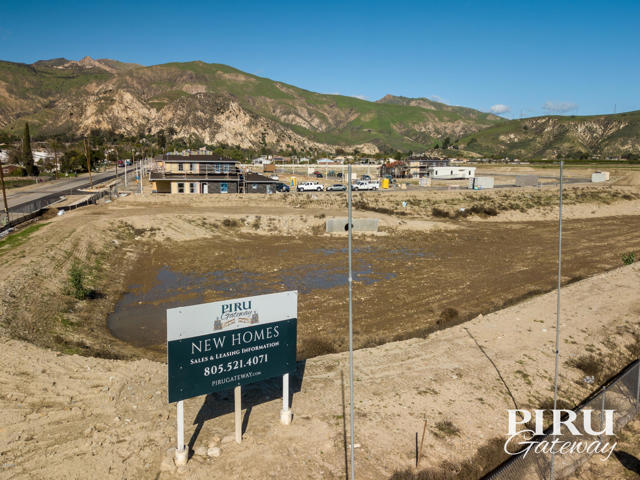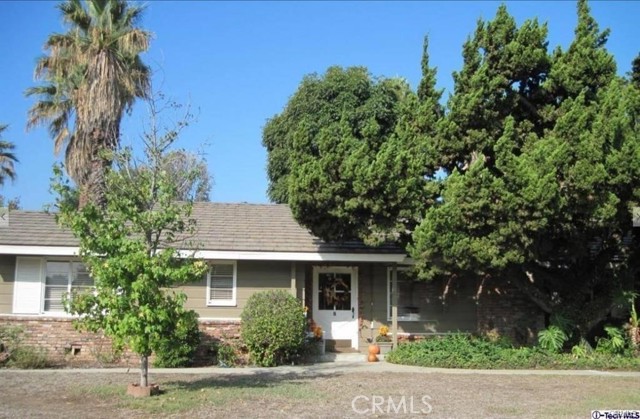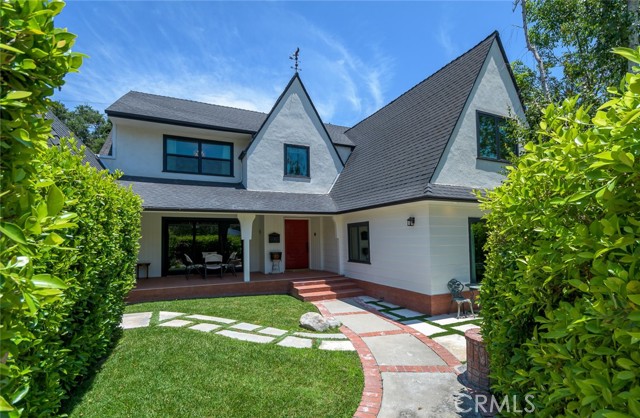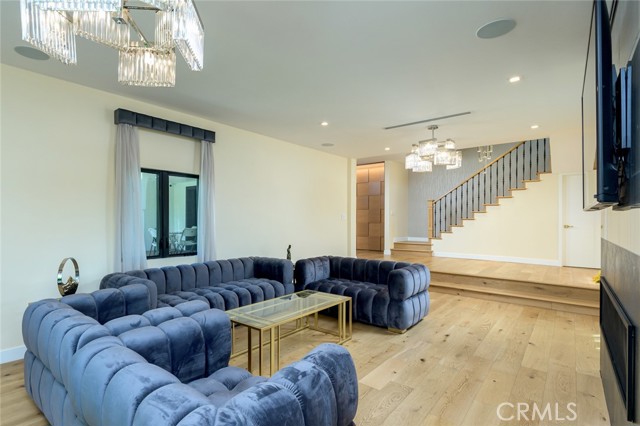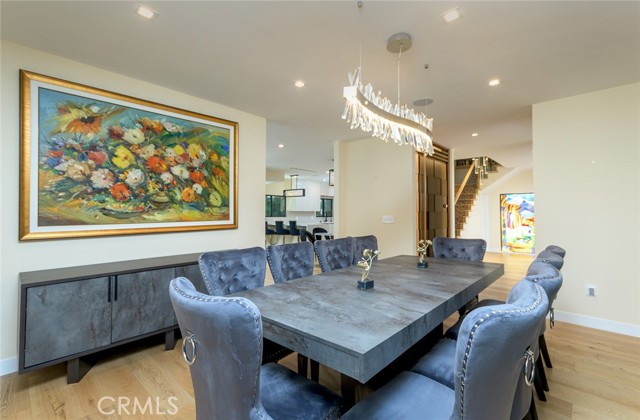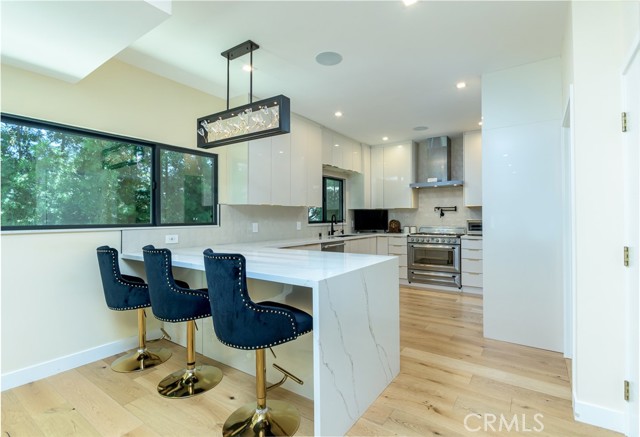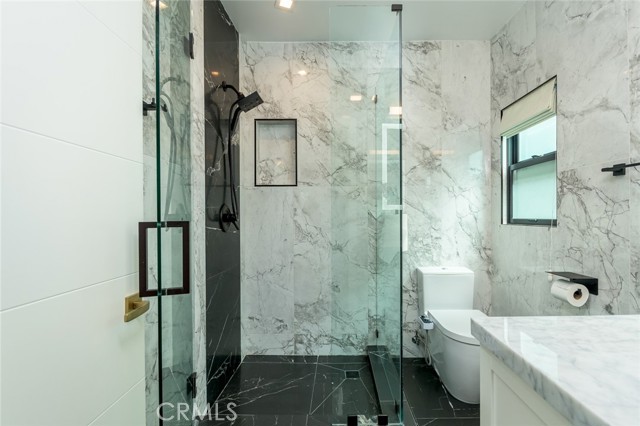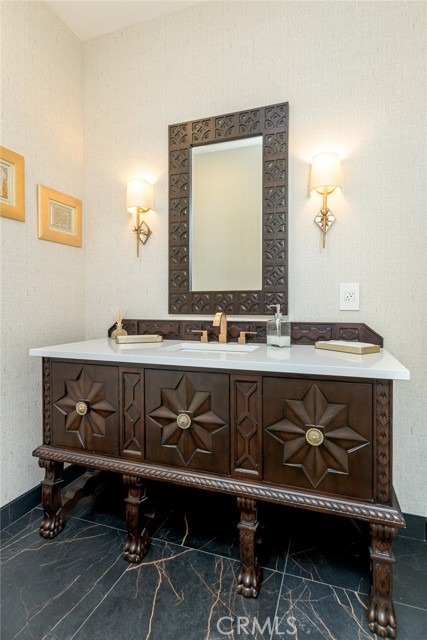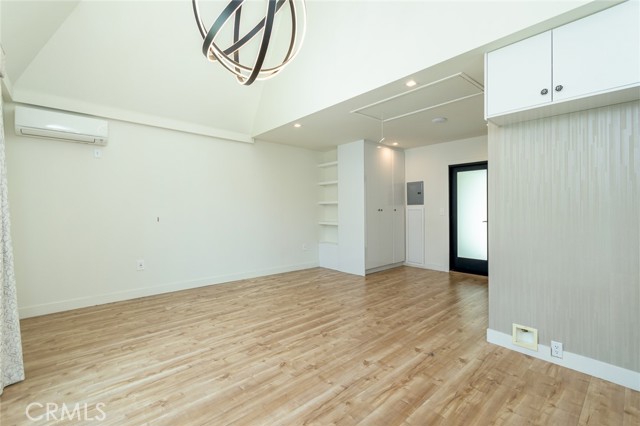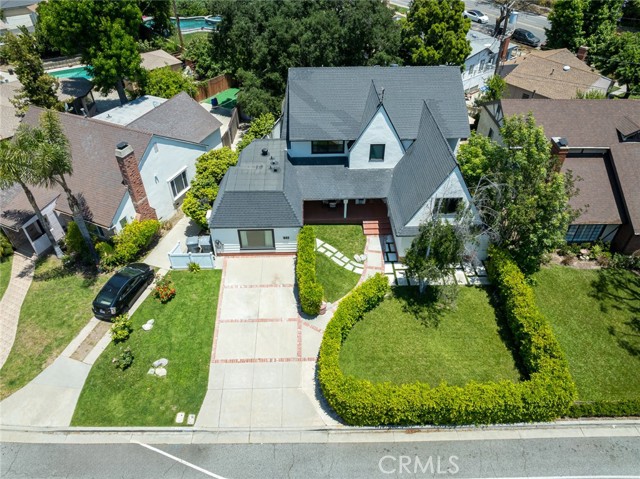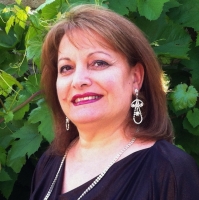1683 Country Club Dr, Glendale, CA 91208
Contact Silva Babaian
Schedule A Showing
Request more information
- MLS#: GD24182534 ( Single Family Residence )
- Street Address: 1683 Country Club Dr
- Viewed: 13
- Price: $2,295,500
- Price sqft: $712
- Waterfront: Yes
- Wateraccess: Yes
- Year Built: 1928
- Bldg sqft: 3226
- Bedrooms: 3
- Total Baths: 2
- Full Baths: 1
- 1/2 Baths: 1
- Days On Market: 237
- Additional Information
- County: LOS ANGELES
- City: Glendale
- Zipcode: 91208
- District: Glendale Unified
- Provided by: Engel & Volkers Burbank
- Contact: Zartik Zartik

- DMCA Notice
-
DescriptionWelcome to the Queen of the Woodlands, a stunning two story English Tudor nestled in the prestigious Oakmont Country Club. This luxurious home boasts 3 Bedrooms and 3.5 Bathrooms, meticulously renovated with thoughtful updates, including a detached ADU permitted in 2021. Lush, tall trees beautifully frame the picturesque exterior. Upon entry, a grand foyer with soaring ceilings welcomes you. The first level features a modern guest closet and guest bathroom. Elegant crystal chandeliers and recessed lighting enhance the grand formal living room featuring a modern fireplace. The oversized formal dining room with sliding doors lead to a spacious front porch. Unique glass artwork on the windows showcases a vibrant, abstract landscape with bright colors and geometric shapes. It features mountains in blue and white in the background, colorful cliffs, trees, and a small building in the mid ground. The craftsmanship is excellent. As you head to the second floor bedrooms, you pass by bookshelves halfway up the stairs, perfect for showcasing your love for books. The master bedroom features two walk in closets, a luxury master bathroom with modern fixtures, elegant tile, a free standing tub, a frameless glass shower, dual vanities, and exquisite tile work. The open layout includes a breakfast area and family room leading to a dazzling, spacious grand chef's kitchen. This spacious and inviting kitchen features recessed lighting, quartz countertops, a stainless steel Thermador range and oven, pot filler, dishwasher, ice maker, soft closing high gloss cabinetry, and a stylish tile backsplash. A quartz waterfall island offers additional workspace and seating, perfect for entertaining. The laundry room has a washer and dryer, along with ample storage with additional shelves. Large windows throughout the home bring in natural light. A sliding glass door from the kitchen opens to a beautifully designed backyard with lush trees and paved greenery, complete with two exterior heaters. Additional updates throughout the house include double pane windows, modern hardwood floors, tankless water heater, surround sound system, 2 HVAC systems with individual thermostats for each room, and an alarm system with cameras. The property is completed with an electric vehicle charger. Located near prestigious country club golf courses, supermarkets, vibrant shops, restaurants, and excellent schools, this residence combines luxury and convenience.
Property Location and Similar Properties
Features
Appliances
- Convection Oven
- Dishwasher
- Free-Standing Range
- Disposal
- Gas Oven
- Gas Range
- Ice Maker
- Microwave
- Range Hood
- Tankless Water Heater
- Water Purifier
- Water Softener
Architectural Style
- English
- Modern
- Tudor
Assessments
- None
Association Fee
- 0.00
Commoninterest
- None
Common Walls
- No Common Walls
Construction Materials
- Stucco
Cooling
- Central Air
- Dual
- Gas
Country
- US
Days On Market
- 105
Eating Area
- Breakfast Counter / Bar
- Breakfast Nook
- In Kitchen
Entry Location
- Steps
Fireplace Features
- Living Room
- Gas
Flooring
- Tile
- Wood
Garage Spaces
- 0.00
Heating
- Central
- Fireplace(s)
- Zoned
Interior Features
- Copper Plumbing Full
- High Ceilings
- Open Floorplan
- Quartz Counters
- Recessed Lighting
- Storage
Laundry Features
- Individual Room
- Inside
Levels
- Two
Living Area Source
- Seller
Lockboxtype
- None
- See Remarks
Lot Features
- Back Yard
- Sprinklers In Front
- Sprinklers In Rear
Other Structures
- Two On A Lot
Parcel Number
- 5616003007
Patio And Porch Features
- Covered
- Porch
- Front Porch
- Tile
Pool Features
- None
Postalcodeplus4
- 9120
Property Type
- Single Family Residence
Property Condition
- Building Permit
- Turnkey
- Updated/Remodeled
Roof
- Composition
School District
- Glendale Unified
Security Features
- Security System
- Smoke Detector(s)
Sewer
- Public Sewer
- Sewer Paid
Spa Features
- None
View
- None
Views
- 13
Water Source
- Public
Year Built
- 1928
Year Built Source
- Assessor

