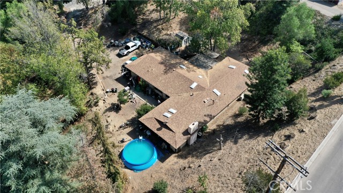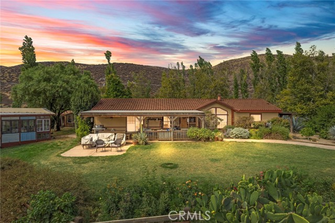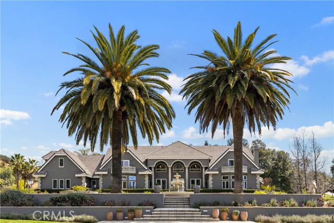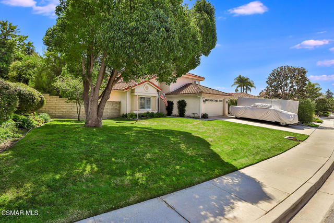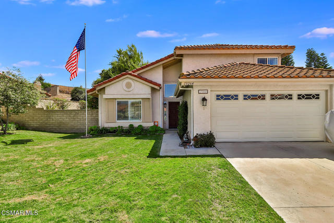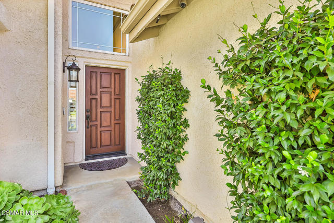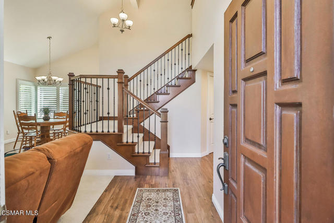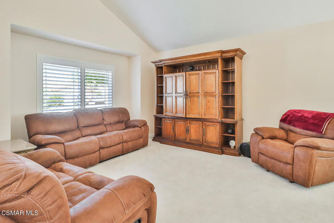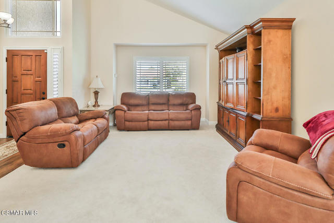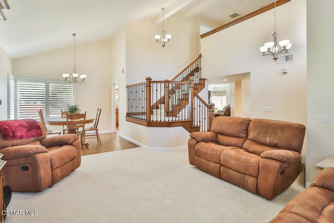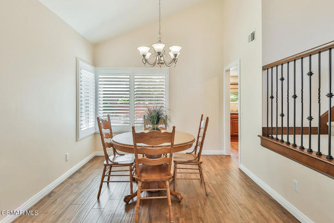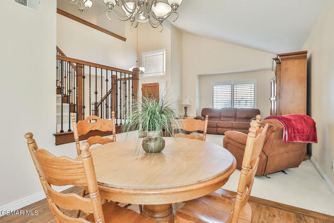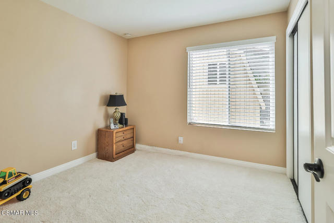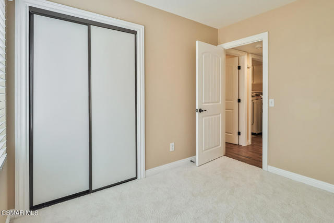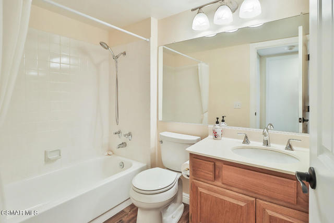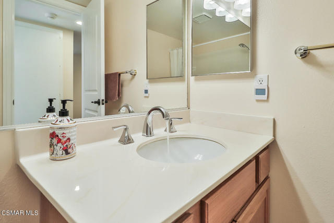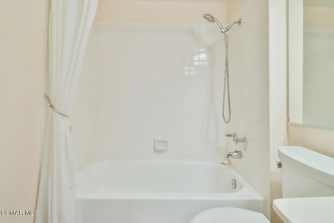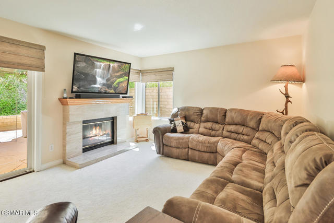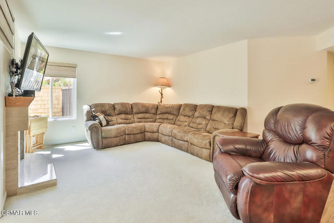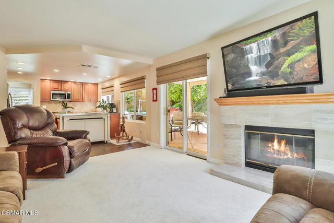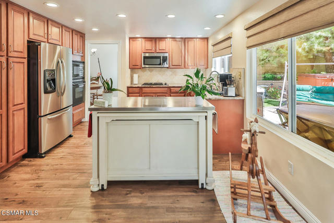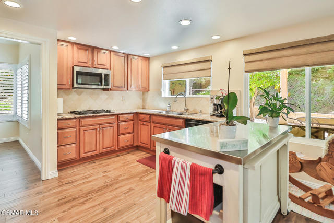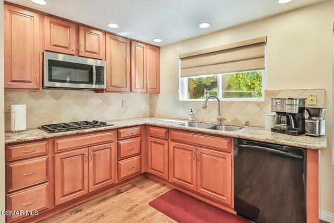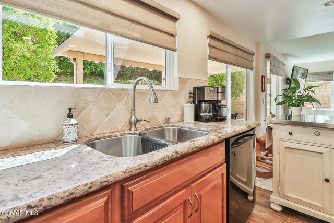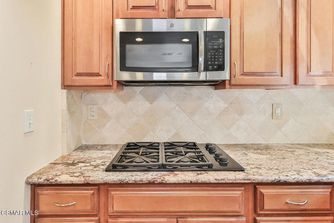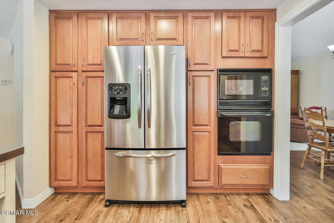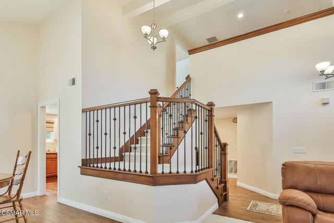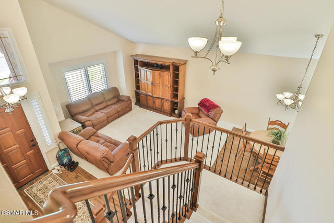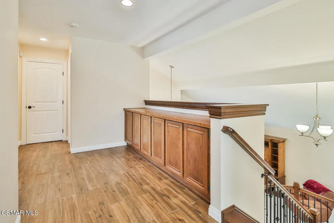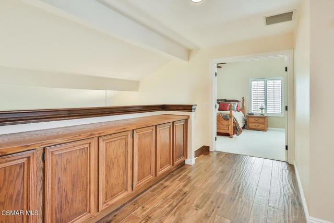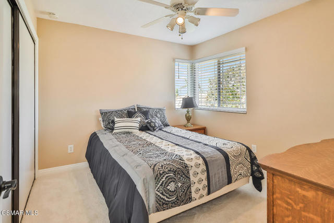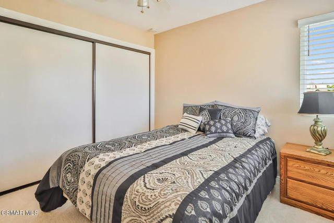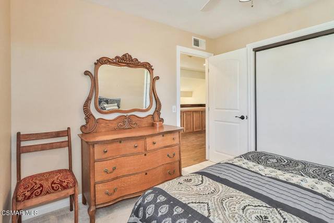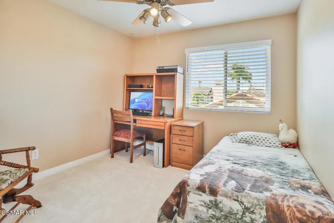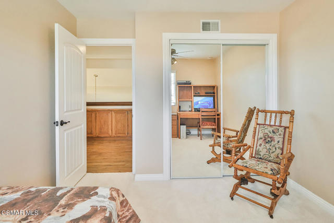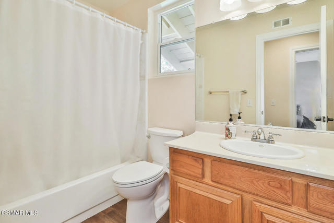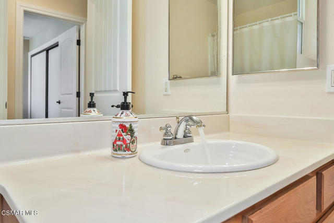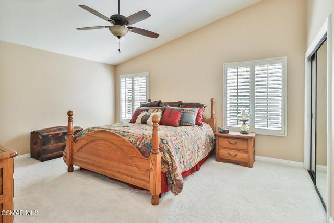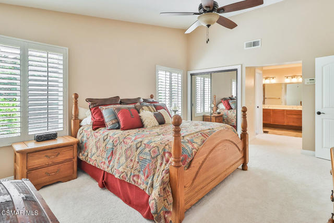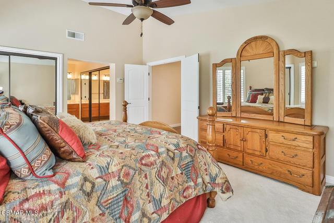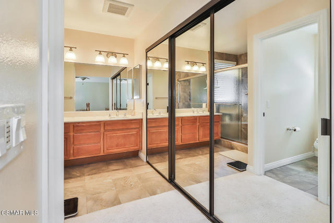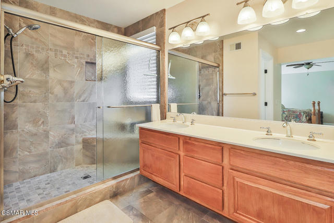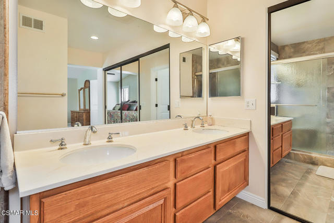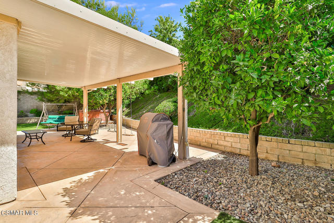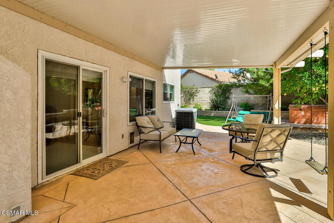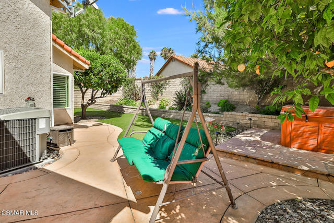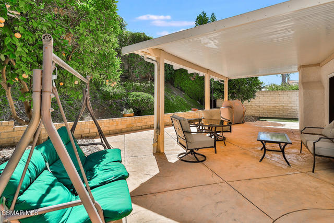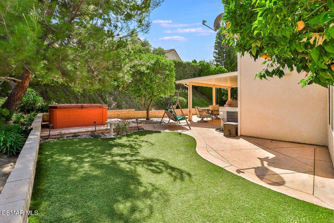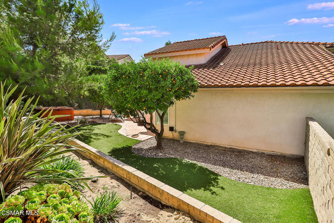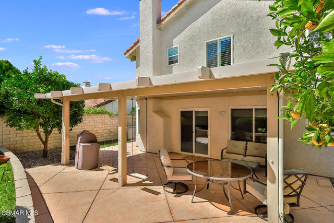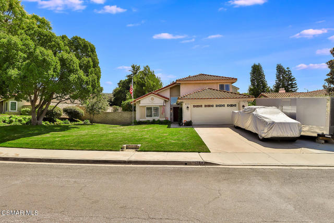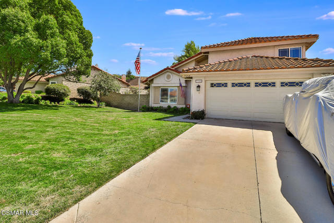13264 Elmrock Avenue, Moorpark, CA 93021
Contact Silva Babaian
Schedule A Showing
Request more information
- MLS#: 224003716 ( Single Family Residence )
- Street Address: 13264 Elmrock Avenue
- Viewed: 2
- Price: $1,065,000
- Price sqft: $517
- Waterfront: No
- Year Built: 1988
- Bldg sqft: 2060
- Bedrooms: 4
- Total Baths: 3
- Full Baths: 3
- Garage / Parking Spaces: 2
- Days On Market: 116
- Additional Information
- County: VENTURA
- City: Moorpark
- Zipcode: 93021
- Subdivision: North View 328 328
- District: Moorpark Unified
- Provided by: RE/MAX ONE
- Contact: Debbie Debbie

- DMCA Notice
-
DescriptionGreat location on this beautiful and well maintained home in Moorpark. This 4 bedroom, 3 bath home is perfect for anyone looking for plenty of room and modern amenities. The home features vaulted ceilings, a formal dining room, and an indoor laundry area which add to its appeal. Having a bedroom and full bath on the first level is convenient for guests or multi generational living. The spacious gourmet kitchen has granite counters, cherry cabinetry and stainless steel appliances. The adjacent family room has a cozy fireplace with marble tile. With approximately 2,060 square feet of interior living space, and located on a lot of over 9,000 square foot, there's ample room to enjoy. Built in 1988 gives the home a blend of contemporary design and classic charm. The peaceful rear yard has a covered patio to enjoy with plenty of room to entertain. Close to award winning schools, shopping, dining and easy freeway access. No HOA.
Property Location and Similar Properties
Features
Appliances
- Dishwasher
- Disposal
Common Walls
- No Common Walls
Construction Materials
- Stucco
Cooling
- Central Air
Days On Market
- 45
Eating Area
- Breakfast Nook
Entry Location
- Living Room
- Main Level
Exclusions
- Dryer in laundry room
- refrigerator in the kitchen and Ring Video Doorbell.
Fencing
- Stone
Fireplace Features
- Raised Hearth
- Gas
- Gas Starter
- Family Room
Flooring
- Carpet
Garage Spaces
- 2.00
Heating
- Natural Gas
- Central
- Forced Air
Inclusions
- Washer in laundry room. Moveable Island in kitchen and refrigerator in the garage.
Landleaseamount
- 0.00
Levels
- Two
Living Area Source
- Public Records
Lockboxtype
- None
Lot Features
- Sprinkler System
Parcel Number
- 5070041165
Parking Features
- Concrete
- Garage Door Opener
- Garage - Single Door
Patio And Porch Features
- Concrete
Postalcodeplus4
- 3016
Property Type
- Single Family Residence
School District
- Moorpark Unified
Subdivision Name Other
- North View-328 - 328
Utilities
- Cable Available
Window Features
- Double Pane Windows
- Plantation Shutters
Year Built
- 1988
Year Built Source
- Assessor
Zoning
- RPD4.5

