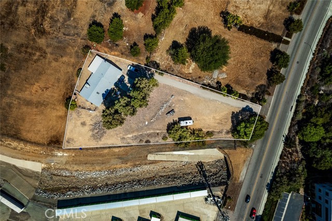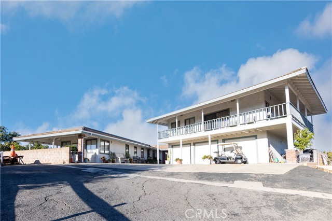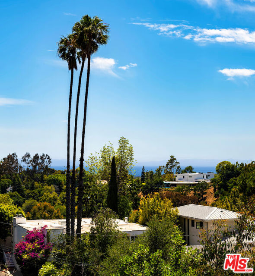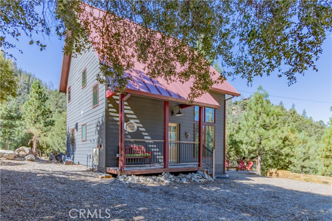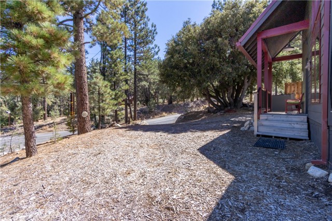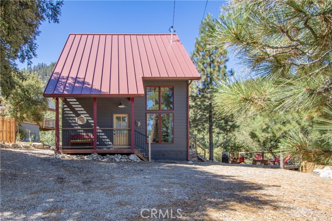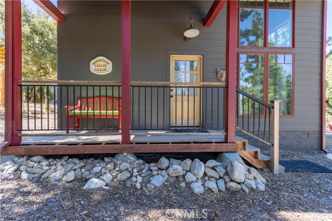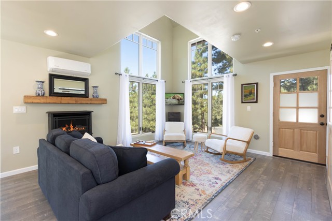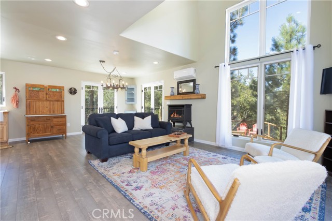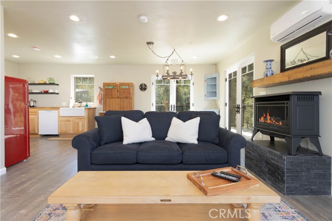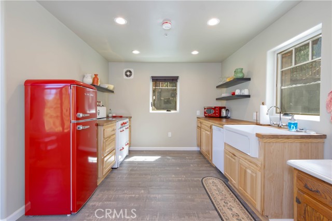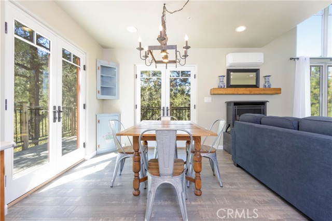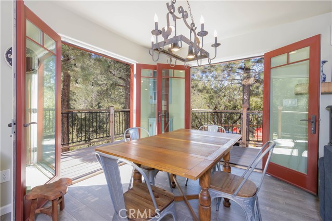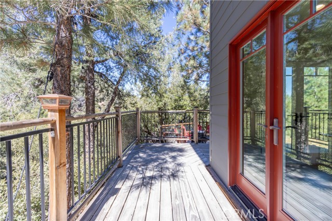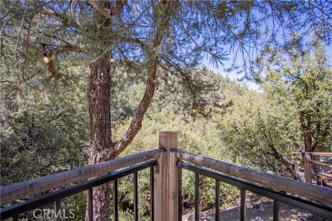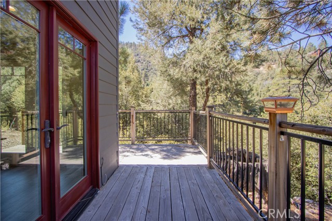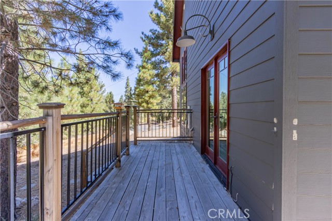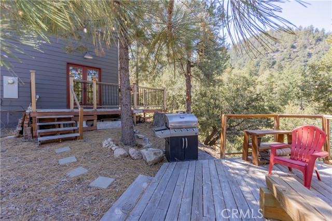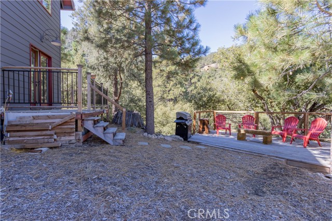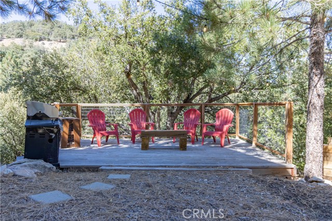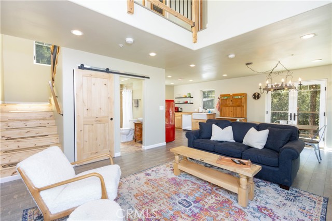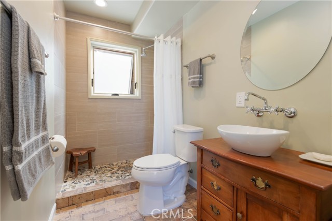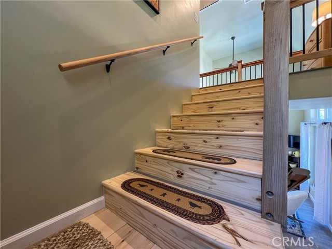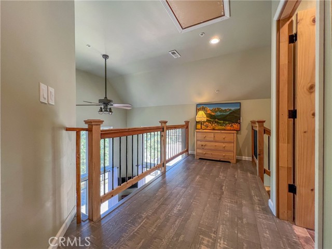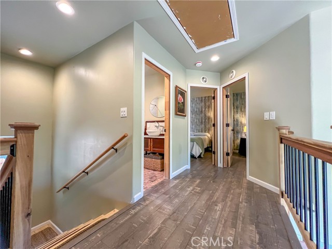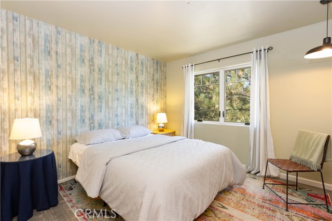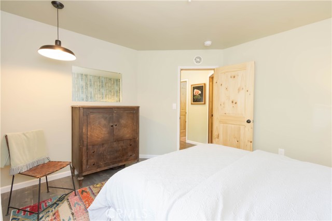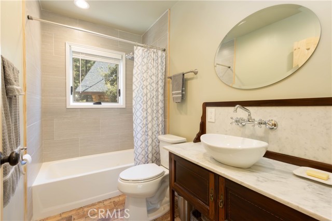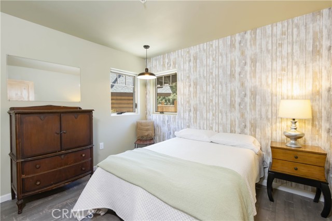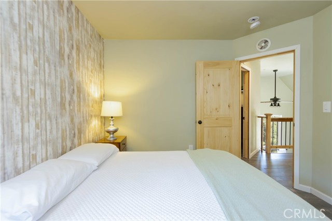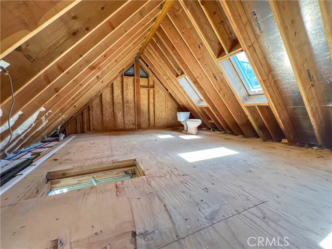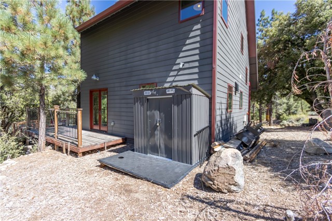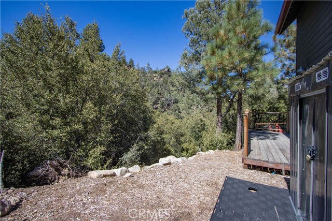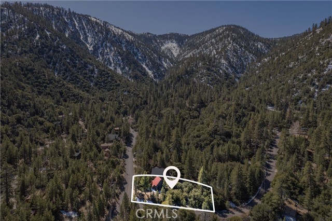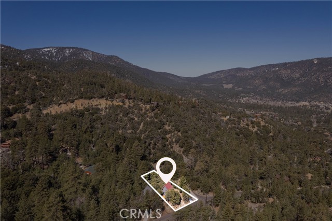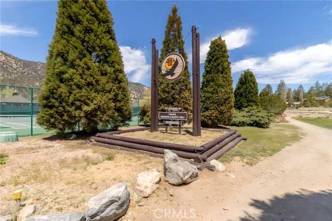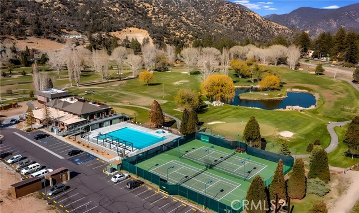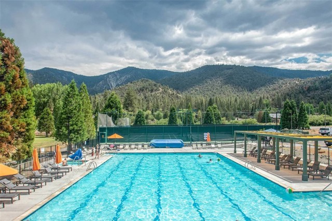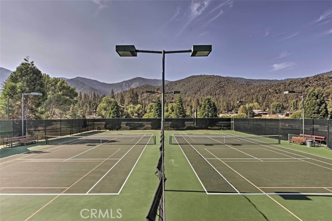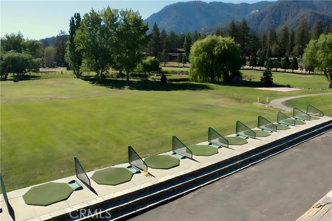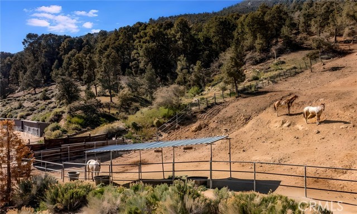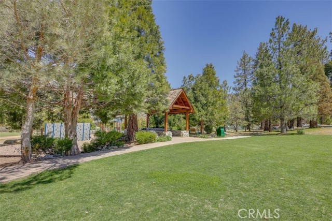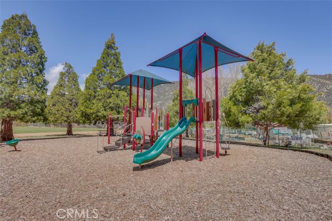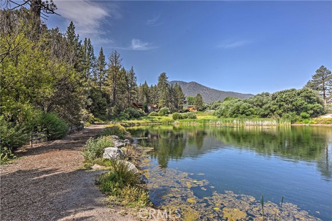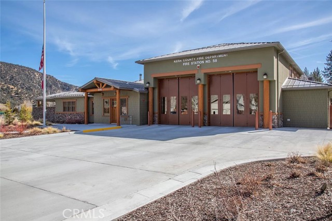1517 Woodland Drive, Pine Mountain Club, CA 93222
Contact Silva Babaian
Schedule A Showing
Request more information
- MLS#: SR24182285 ( Single Family Residence )
- Street Address: 1517 Woodland Drive
- Viewed: 12
- Price: $395,000
- Price sqft: $372
- Waterfront: No
- Year Built: 2018
- Bldg sqft: 1063
- Bedrooms: 2
- Total Baths: 2
- Full Baths: 2
- Garage / Parking Spaces: 4
- Days On Market: 220
- Additional Information
- County: KERN
- City: Pine Mountain Club
- Zipcode: 93222
- District: El Tejon Unified
- Elementary School: FRAPAR
- Middle School: ELTEJ
- High School: FRAMOU
- Provided by: Jennings Realty
- Contact: Tanner Tanner

- DMCA Notice
-
DescriptionWelcome to 1517 Woodland Drive, nestled on a quiet corner lot that backs to a lush greenbelt in the Los Padres National Forest. This stunning two bedroom, two bathroom home built in 2018, designed for modern mountain living offers both privacy and serenity. Built with durability in mind, it features fire retardant materials, including a metal roof, cement fiber siding, and Fibrex windows throughout. Step inside to discover an open floor plan where the living room flows seamlessly into the kitchen, which includes a beautifully refinished vintage stove and oven. Comfort is key with a ductless mini split AC and heat pump, gas fireplace, tankless water heater, and recessed lighting throughout. The spacious bedrooms are connected by a balcony that overlooks the living room, accentuated by stunning clerestory windows. Upstairs, youll find an attic space of approximately 480 sq ft., highlighted by three large skylights. This unfinished area is nearly complete and already plumbed for an additional bathroom, offering endless possibilities for expansion. Plus, if you're looking for a turnkey option, furniture can be included. Embrace mountain living at its finest in this thoughtfully crafted home. Membership in the Pine Mountain Club Property Owners Association grants access to a range of amenities such as an Olympic style swimming pool, tennis and pickleball courts, an equestrian center, and a nine hole golf course. Essential community services are also provided, including round the clock patrol, waste and recycling management, street maintenance, and snow clearance. Furthermore, the presence of Kern County Fire Station 58, complete with paramedics and a helipad, guarantees swift emergency responses, offering residents a sense of security.
Property Location and Similar Properties
Features
Accessibility Features
- None
Appliances
- Dishwasher
- Freezer
- Disposal
- Propane Oven
- Propane Range
- Refrigerator
- Tankless Water Heater
Architectural Style
- Custom Built
Assessments
- Unknown
Association Amenities
- Pickleball
- Pool
- Spa/Hot Tub
- Barbecue
- Outdoor Cooking Area
- Picnic Area
- Playground
- Dog Park
- Golf Course
- Tennis Court(s)
- Other Courts
- Biking Trails
- Hiking Trails
- Horse Trails
- Clubhouse
- Common RV Parking
- Trash
- Pet Rules
- Call for Rules
- Security
Association Fee
- 1961.00
Association Fee Frequency
- Annually
Commoninterest
- Planned Development
Common Walls
- No Common Walls
Construction Materials
- Fiber Cement
Cooling
- Ductless
- Electric
- Evaporative Cooling
- See Remarks
Country
- US
Days On Market
- 194
Direction Faces
- East
Eating Area
- Area
Electric
- Standard
Elementary School
- FRAPAR
Elementaryschool
- Frazier Park
Entry Location
- Front Door
Exclusions
- Wall art
Fencing
- None
Fireplace Features
- Living Room
- Propane
Flooring
- Laminate
Foundation Details
- Concrete Perimeter
- Raised
Garage Spaces
- 0.00
Green Energy Efficient
- Construction
- Doors
- Windows
Heating
- Ductless
- Electric
- Fireplace(s)
- Propane
- See Remarks
High School
- FRAMOU
Highschool
- Frazier Mountain
Inclusions
- All furniture & appliances
Interior Features
- Ceiling Fan(s)
- Copper Plumbing Partial
- Furnished
- High Ceilings
- Living Room Deck Attached
- Open Floorplan
- Pull Down Stairs to Attic
- Storage
Laundry Features
- Electric Dryer Hookup
- Washer Hookup
Levels
- Three Or More
Living Area Source
- Seller
Lockboxtype
- See Remarks
- Supra
Lockboxversion
- Supra BT LE
Lot Features
- 0-1 Unit/Acre
- Corner Lot
- Lot 10000-19999 Sqft
- Up Slope from Street
Middle School
- ELTEJ
Middleorjuniorschool
- El Tejon
Other Structures
- Shed(s)
Parcel Number
- 32809413002
Parking Features
- Driveway
- Uncovered
Patio And Porch Features
- Deck
- Wood
- Wrap Around
Pool Features
- Association
- Heated
Property Type
- Single Family Residence
Property Condition
- Turnkey
- Updated/Remodeled
Road Frontage Type
- City Street
Road Surface Type
- Paved
- Privately Maintained
Roof
- Metal
School District
- El Tejon Unified
Security Features
- Smoke Detector(s)
Sewer
- Septic Type Unknown
Spa Features
- Association
- In Ground
Uncovered Spaces
- 4.00
Utilities
- Cable Available
- Electricity Connected
- Natural Gas Not Available
- Phone Available
- Propane
- Sewer Connected
- Water Connected
View
- Mountain(s)
- Neighborhood
Views
- 12
Window Features
- ENERGY STAR Qualified Windows
- Skylight(s)
Year Built
- 2018
Year Built Source
- Public Records
Zoning
- E(1/4)

