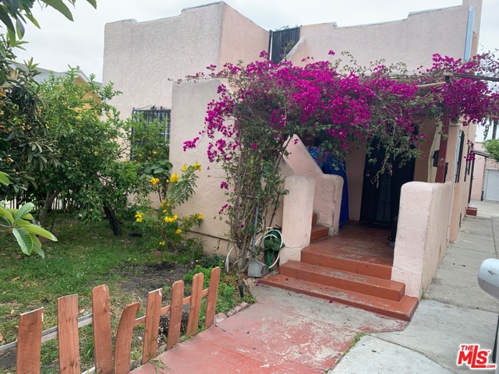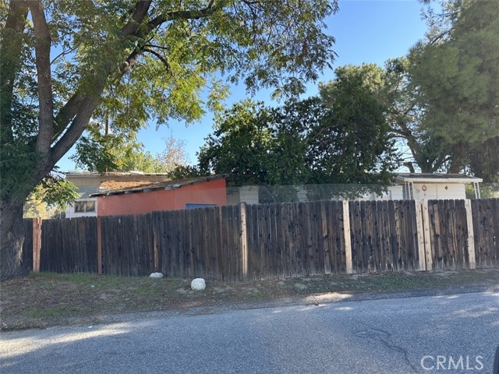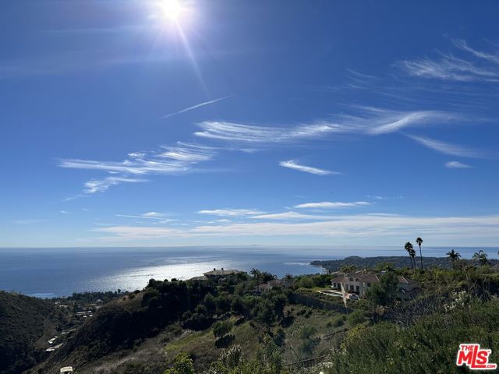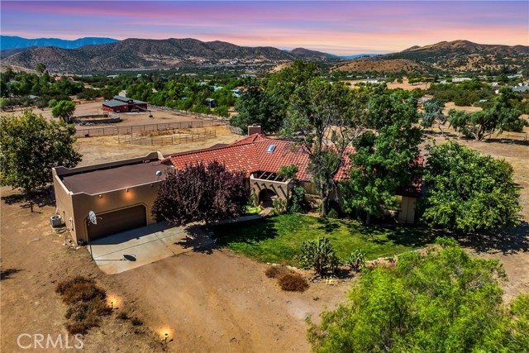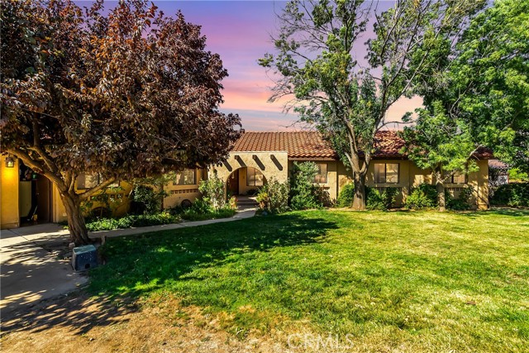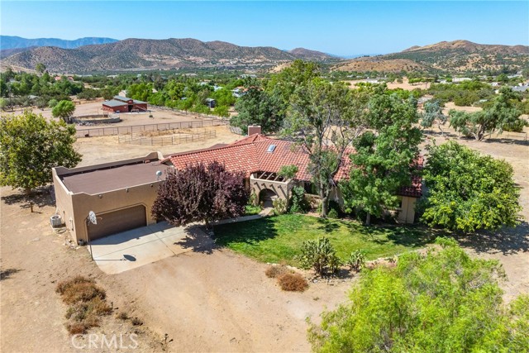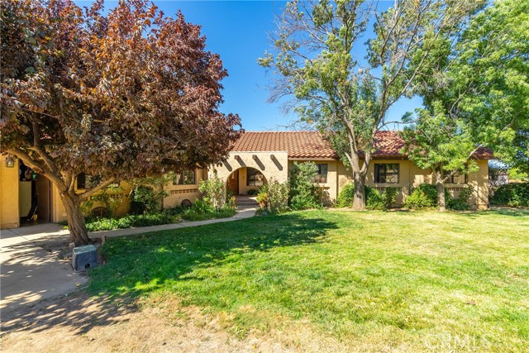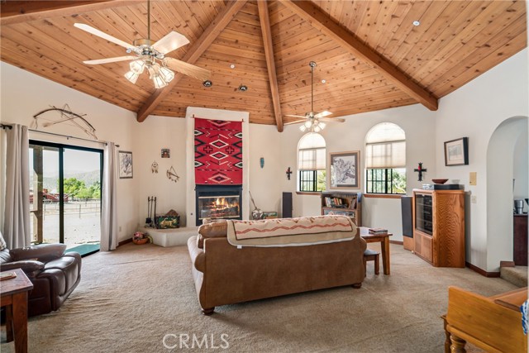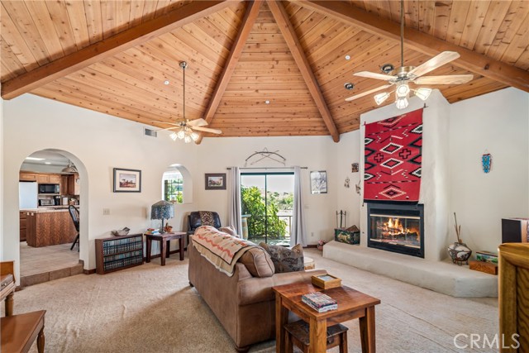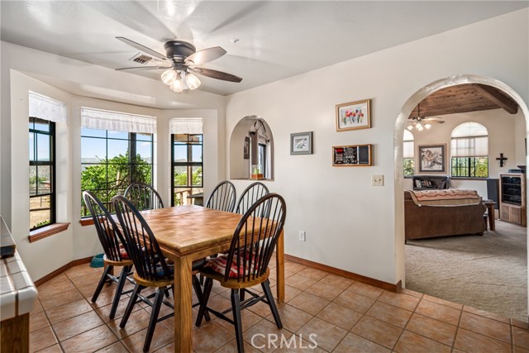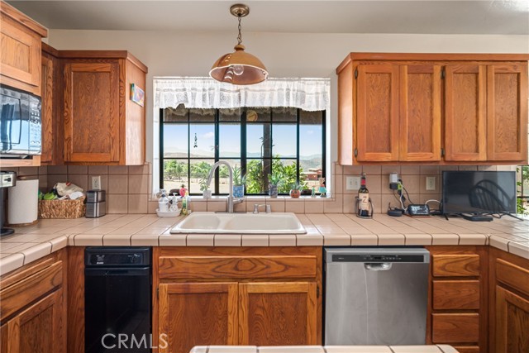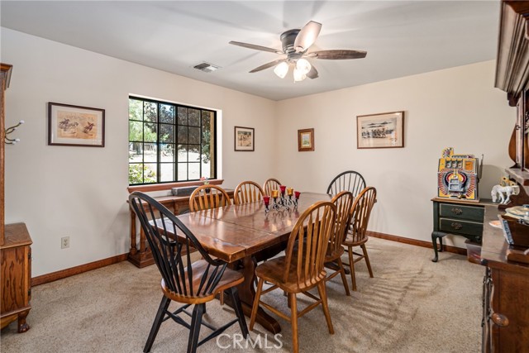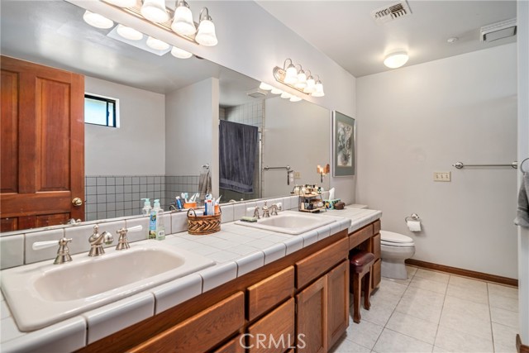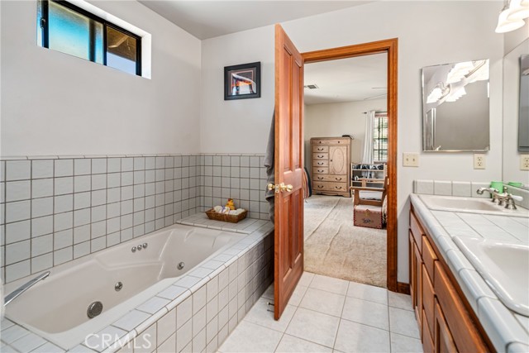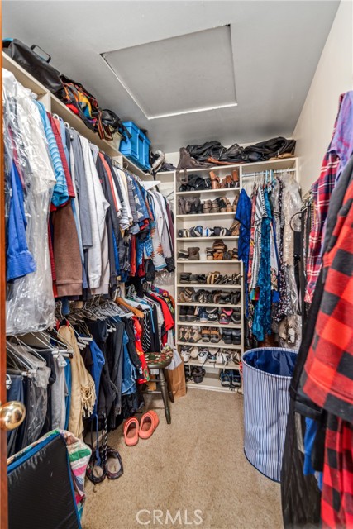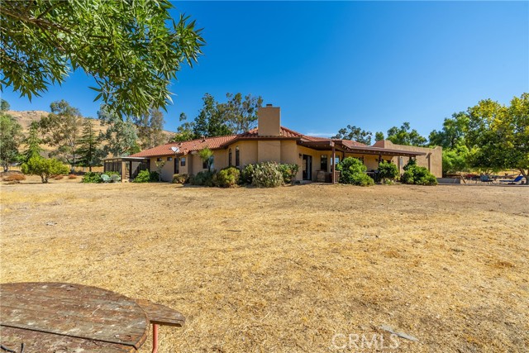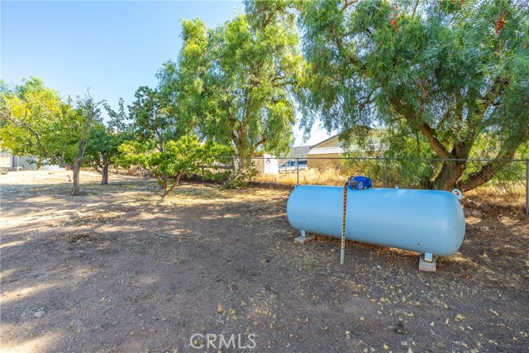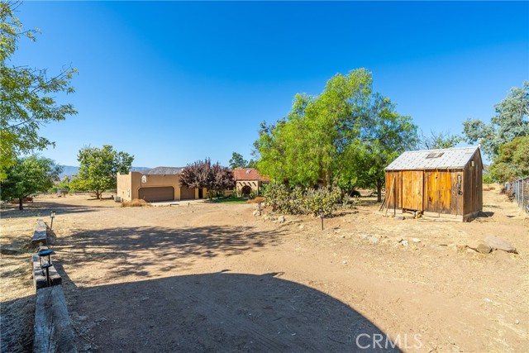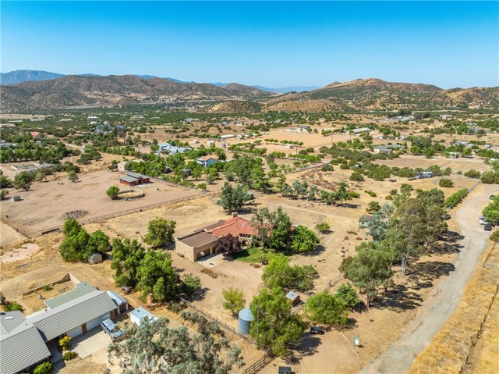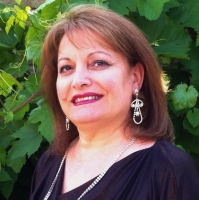5420 Clayvale Street, Acton, CA 93510
Contact Silva Babaian
Schedule A Showing
Request more information
- MLS#: SR24177869 ( Single Family Residence )
- Street Address: 5420 Clayvale Street
- Viewed: 4
- Price: $928,000
- Price sqft: $320
- Waterfront: No
- Year Built: 1989
- Bldg sqft: 2904
- Bedrooms: 4
- Total Baths: 3
- Full Baths: 2
- 1/2 Baths: 1
- Garage / Parking Spaces: 3
- Days On Market: 113
- Acreage: 2.30 acres
- Additional Information
- County: LOS ANGELES
- City: Acton
- Zipcode: 93510
- Subdivision: Custom Acton (cacto)
- District: Acton Agua Dulce Unified
- Provided by: Exp Realty of California
- Contact: Tammy Tammy

- DMCA Notice
-
DescriptionBeautiful Acton Home with Spectacular Views! Sitting on 2.3 acres, this 2,904 sqft, 4 bed, 3 bath home epitomizes tranquility, style, and exceptional rural living. You will be captivated by the panoramic views of the surrounding mountains and foothills. The inviting entrance and beautiful Spanish style architecture welcome you inside. Once indoors, prepare to be amazed by the breathtaking entry featuring stunning vaulted wood ceilings, plentiful natural light, and the ambiance of a beautiful hacienda. The formal living area beckons you with an additional magnificent wood cathedral ceiling and a fireplace that soars up to meet it. The room's arched windows and sliding glass door bring the spectacular outdoor views right into your living space. An attached smaller area offers versatility as a family room or home office, all connected with beautifully arched doorways. This home is designed with open sight lines between all communal areas, seamlessly blending great architectural elements with defined spaces. The spacious kitchen is both functional and inviting, featuring ample storage, a central island and a cozy breakfast nook with a bay window offering views that will brighten every morning. The laundry room offers more storage as well as a built in desk and plenty of room to work. The formal dining room is perfect for entertaining. The primary suite is a true retreat, featuring a large bathroom, a walk in closet with ample storage, sunroom, and of course, more of those stunning views that make this home truly special. The remaining three bedrooms are all generously sized, and the two additional bathrooms are well appointed, with direct access outsidea great feature when coming in from working in the yard or with your horses. Outside, you will enjoy the 2 covered stalls & training arena for your horses. Finally, imagine sitting on your beautiful covered patio, taking in the spectacular views, sunrises and sunsets of your very own hacienda retreat.
Property Location and Similar Properties
Features
Appliances
- Dishwasher
- Double Oven
- Electric Range
- Microwave
- Trash Compactor
Architectural Style
- Spanish
Assessments
- None
Association Fee
- 0.00
Commoninterest
- None
Common Walls
- No Common Walls
Construction Materials
- Stucco
Cooling
- Central Air
Country
- US
Days On Market
- 35
Entry Location
- Front
Fencing
- Chain Link
Fireplace Features
- Family Room
- Propane
- Raised Hearth
Foundation Details
- Slab
Garage Spaces
- 3.00
Heating
- Central
Inclusions
- Washer
- Dryer
- Refrigerator
- Microwave
- 2 Sheds
- 2 Stalls
Interior Features
- Beamed Ceilings
- Cathedral Ceiling(s)
- High Ceilings
- Tile Counters
Laundry Features
- Dryer Included
- Individual Room
- Washer Included
Levels
- One
Living Area Source
- Assessor
Lockboxtype
- SentriLock
- Supra
Lot Features
- 2-5 Units/Acre
- Desert Back
- Horse Property
Other Structures
- Shed(s)
Parcel Number
- 3216014050
Parking Features
- Direct Garage Access
- Garage Faces Front
Patio And Porch Features
- Concrete
- Covered
Pool Features
- None
Property Type
- Single Family Residence
Roof
- Tile
School District
- Acton-Agua Dulce Unified
Sewer
- Conventional Septic
Spa Features
- None
Subdivision Name Other
- Custom Acton (CACTO)
View
- Desert
- Hills
- Mountain(s)
- Panoramic
Virtual Tour Url
- https://youtu.be/HScpVKthvyw
Water Source
- Well
Year Built
- 1989
Year Built Source
- Assessor
Zoning
- LCA21*

