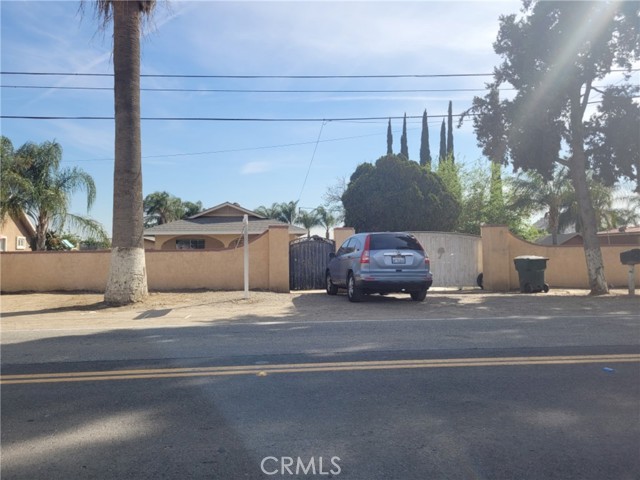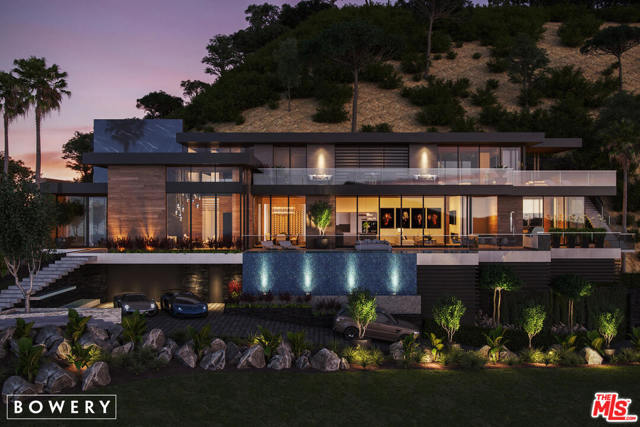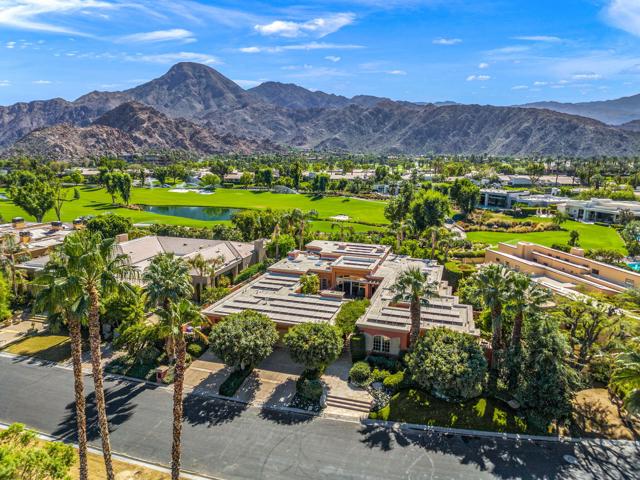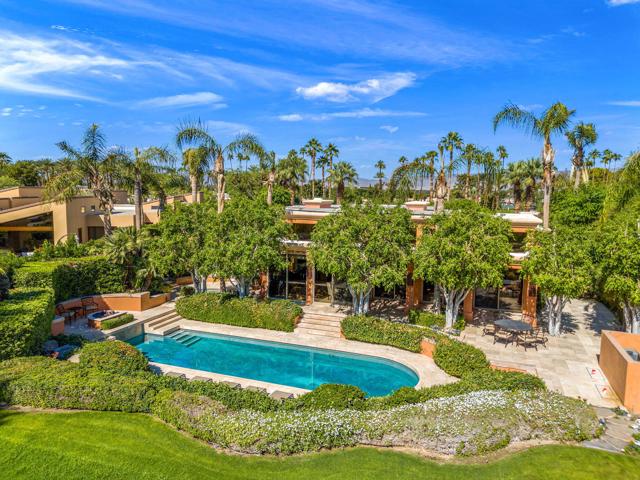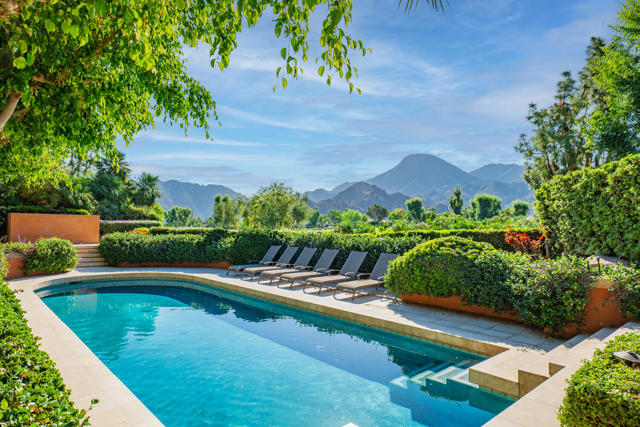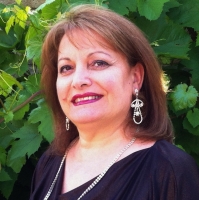75163 Pepperwood Drive, Indian Wells, CA 92210
Contact Silva Babaian
Schedule A Showing
Request more information
- MLS#: 219116106DA ( Single Family Residence )
- Street Address: 75163 Pepperwood Drive
- Viewed: 9
- Price: $4,900,000
- Price sqft: $774
- Waterfront: No
- Year Built: 1986
- Bldg sqft: 6330
- Bedrooms: 4
- Total Baths: 3
- Full Baths: 1
- 1/2 Baths: 2
- Garage / Parking Spaces: 4
- Days On Market: 317
- Additional Information
- County: RIVERSIDE
- City: Indian Wells
- Zipcode: 92210
- Subdivision: Vintage Country Club
- Provided by: Desert Sotheby's International Realty
- Contact: Kristen Kristen

- DMCA Notice
-
DescriptionPremier location with majestic south facing mountain & fairway views! Located on the 3rd hole of the Mountain Course in The Vintage Club, this exquisite home seamlessly blends Mediterranean and Traditional influences. Gracious formal living and dining spaces transition harmoniously into functional casual living, offering the best of both worlds. Built in 1986, and then gutted and extensively remodeled in 2001, the residence showcases elegant design elements throughout. Exterior and interior limestone sets a neutral tone from which rich interior colors, and textures emerge. The elaborate use of wood crown moldings, heavy beams, coffered ceilings, and custom cabinetry is elemental to the sophisticated yet comfortable feel of the home. In addition, impressive high volume ceilings are integral to the home's grand presence. The residence features 5 fireplaces, 2 sit down bar areas, wall to wall sliders, and massive clerestory windows showcasing the magnificent view from the living areas and chef's kitchen. The master suite is luxurious with a fireplace, sitting room, and two master baths. It opens to the spa and lush landscaping. The pool patio, with a step down pool deck and elevated firepit, or the gated interior courtyard with an arbor walkway, fireplace and BBQ area, provide ample space and privacy for outdoor entertaining or relaxation. Other features include 3 spacious guest suites, a 4 car garage, and owned solar. This home is exceptional, as is the location!
Property Location and Similar Properties
Features
Appliances
- Ice Maker
- Gas Cooktop
- Microwave
- Trash Compactor
- Refrigerator
- Dishwasher
Architectural Style
- Mediterranean
- Traditional
Association Amenities
- Bocce Ball Court
- Tennis Court(s)
- Sauna
- Playground
- Management
- Other Courts
- Maintenance Grounds
- Lake or Pond
- Golf Course
- Gym/Ex Room
- Clubhouse
- Controlled Access
- Banquet Facilities
Association Fee
- 916.00
Association Fee2
- 43.00
Association Fee2 Frequency
- Monthly
Association Fee Frequency
- Monthly
Carport Spaces
- 0.00
Construction Materials
- Stucco
Cooling
- Central Air
- Zoned
Country
- US
Door Features
- Double Door Entry
- Sliding Doors
Eating Area
- Breakfast Counter / Bar
- See Remarks
- Dining Room
Exclusions
- Some furnishings may be available outside of escrow. The kitchen dining and formal dining room chandeliers are excluded.
Fencing
- Stucco Wall
Fireplace Features
- Gas
- Masonry
- Outside
- Primary Bedroom
- Living Room
- Kitchen
- Family Room
Flooring
- Carpet
- Tile
Foundation Details
- Slab
Garage Spaces
- 4.00
Heating
- Fireplace(s)
- Zoned
- Forced Air
Interior Features
- Beamed Ceilings
- Wet Bar
- Tray Ceiling(s)
- Sunken Living Room
- Recessed Lighting
- High Ceilings
- Crown Molding
- Coffered Ceiling(s)
- Built-in Features
Laundry Features
- Individual Room
Levels
- One
- Multi/Split
Living Area Source
- Assessor
Lockboxtype
- None
Lot Features
- Close to Clubhouse
- On Golf Course
- Sprinkler System
Parcel Number
- 623340001
Parking Features
- Street
- Driveway
Patio And Porch Features
- Covered
- Stone
Pool Features
- In Ground
- Electric Heat
- Community
- Private
Postalcodeplus4
- 7305
Property Type
- Single Family Residence
Roof
- Flat
Security Features
- 24 Hour Security
- Gated Community
- Closed Circuit Camera(s)
Spa Features
- Private
- In Ground
Subdivision Name Other
- Vintage Country Club
Uncovered Spaces
- 0.00
View
- Golf Course
- Panoramic
- Mountain(s)
Window Features
- Shutters
- Skylight(s)
Year Built
- 1986
Year Built Source
- Assessor

