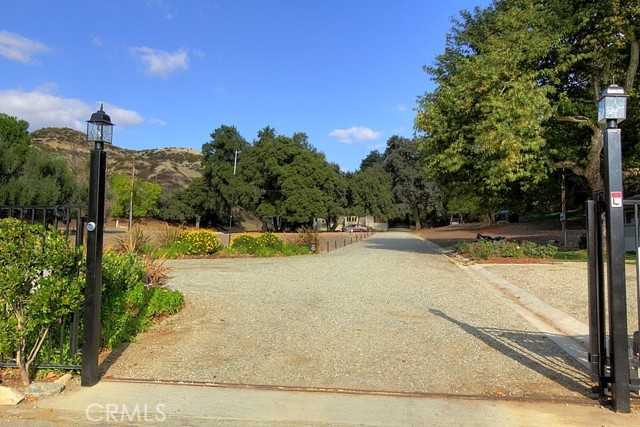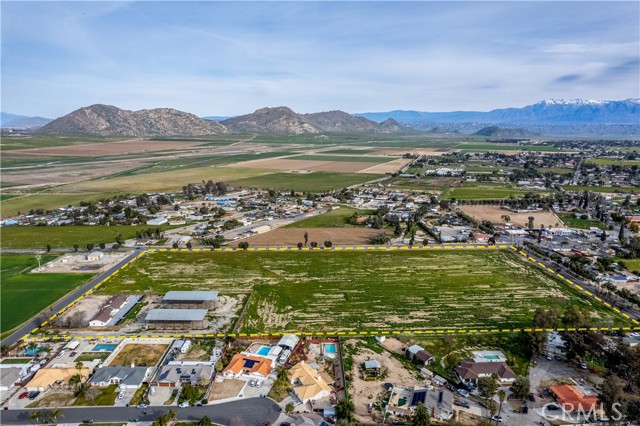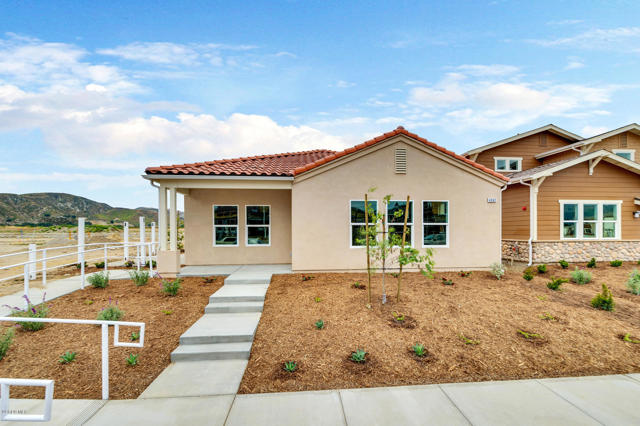345 Vista Chino, Palm Springs, CA 92262
Contact Silva Babaian
Schedule A Showing
Request more information
- MLS#: 219116006PS ( Single Family Residence )
- Street Address: 345 Vista Chino
- Viewed: 18
- Price: $2,549,000
- Price sqft: $799
- Waterfront: Yes
- Wateraccess: Yes
- Year Built: 1946
- Bldg sqft: 3191
- Bedrooms: 3
- Total Baths: 4
- Full Baths: 3
- 1/2 Baths: 1
- Garage / Parking Spaces: 2
- Days On Market: 213
- Additional Information
- County: RIVERSIDE
- City: Palm Springs
- Zipcode: 92262
- Subdivision: Little Tuscany
- Elementary School: KATFIN
- Middle School: RAYCRE
- High School: PALSPR
- Provided by: HomeSmart Professionals
- Contact: Alan Alan

- DMCA Notice
-
DescriptionWelcome to this stunning 1940's estate in the exclusive Little Tuscany/Vista Las Palmas neighborhood of Palm Springs. Upon entering the private courtyard, you're greeted by meticulously maintained landscaping that sets the tone for the elegance within. As you step into the front foyer, you are welcomed by a beautiful living room featuring a large fireplace. At one end, you will find the luxurious master suite complete with a private library/office and an en suite bathroom. Adjacent, there is a guest room with its own en suite bathroom and private courtyard access. On the opposite end, the well appointed kitchen designed for both culinary enthusiasts and casual dining awaits. Adjacent to the kitchen is another guest room with an en suite bathroom. French doors lead you to an expansive backyard with a pool (new heater) and spa with mountain views and maximum privacy. A detached casita provides versatile space for work or leisure. The finished two car garage has plenty of storage space. Recent updates include two new HVAC systems, new gas lines, a new electric panel, a large capacity tankless water heater and new windows in the kitchen and several other rooms. There is a new owned 32 panel solar system and the 4 attached tvs (2 Samsung 'The Frame') are also included. The property features new rain gutters and new landscaping along the street including three new, large date palms. All windows and doors have hurricane shutters for enhanced security and temperature control.
Property Location and Similar Properties
Features
Appliances
- Gas Cooktop
- Microwave
- Self Cleaning Oven
- Gas Oven
- Gas Range
- Water Line to Refrigerator
- Refrigerator
- Ice Maker
- Disposal
- Dishwasher
- Tankless Water Heater
Architectural Style
- Spanish
Carport Spaces
- 0.00
Cooling
- Central Air
Country
- US
Door Features
- French Doors
Eating Area
- Dining Room
Elementary School
- KATFIN
Elementaryschool
- Katherine Finchy
Fencing
- Block
- Privacy
Fireplace Features
- See Through
- Gas
- Living Room
Flooring
- Stone
Garage Spaces
- 2.00
Heating
- Central
- Forced Air
- Fireplace(s)
- Natural Gas
High School
- PALSPR
Highschool
- Palm Springs
Inclusions
- 4 attached TV's are included 2 of which are Samsung 'The Frame' TVs. Also the newer 32 panel 'owned' solar system is included and paid for!
Interior Features
- Wired for Sound
Laundry Features
- In Garage
Levels
- One
Living Area Source
- Assessor
Lockboxtype
- None
Lot Features
- Back Yard
- Yard
- Paved
- Ranch
- Level
- Landscaped
- Front Yard
- Sprinkler System
- Sprinklers Timer
Middle School
- RAYCRE
Middleorjuniorschool
- Raymond Cree
Other Structures
- Gazebo
Parcel Number
- 505152003
Parking Features
- Oversized
- Garage Door Opener
Patio And Porch Features
- Brick
Pool Features
- Gunite
- In Ground
- Electric Heat
- Salt Water
- Private
Postalcodeplus4
- 2931
Property Type
- Single Family Residence
Property Condition
- Updated/Remodeled
Roof
- Foam
- Tile
Security Features
- Automatic Gate
- Gated Community
Spa Features
- Heated
- Private
- In Ground
Subdivision Name Other
- Little Tuscany
Uncovered Spaces
- 0.00
Utilities
- Cable Available
View
- Canyon
- Mountain(s)
Views
- 18
Virtual Tour Url
- https://my.matterport.com/show/?m=yLJiVnzzeSW&mls=1
Window Features
- Shutters
Year Built
- 1946
Year Built Source
- Assessor





















































































