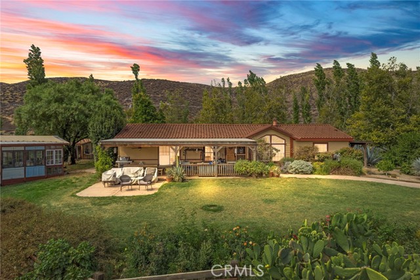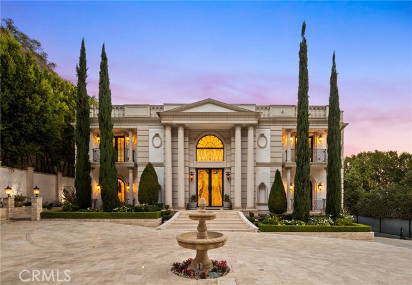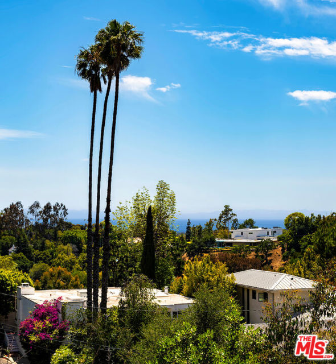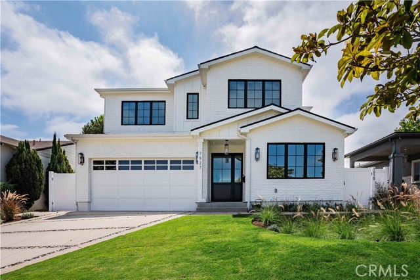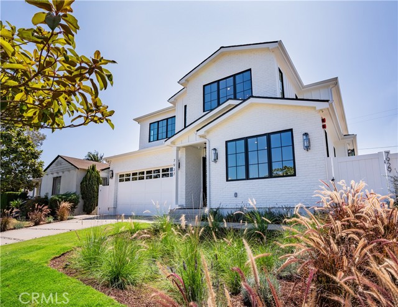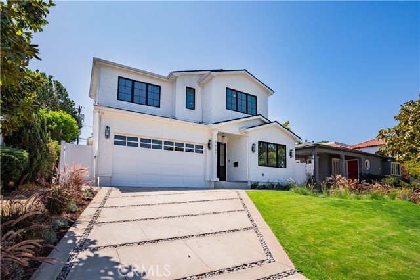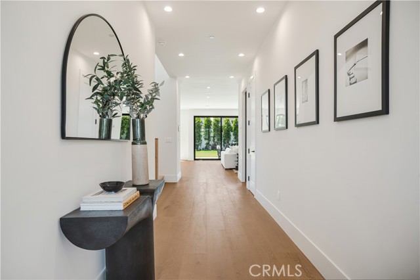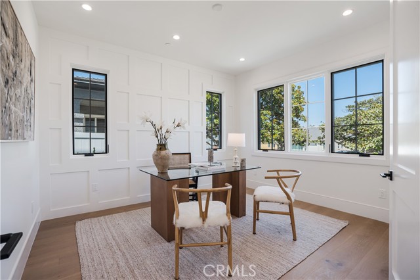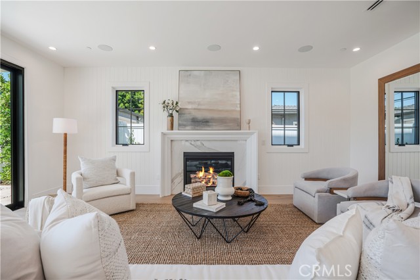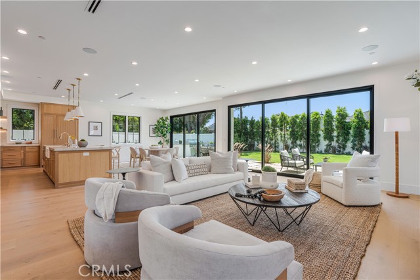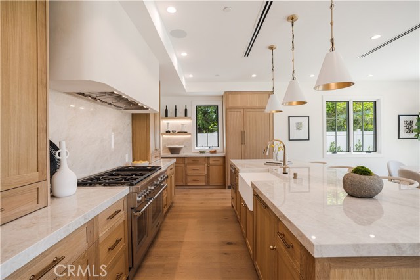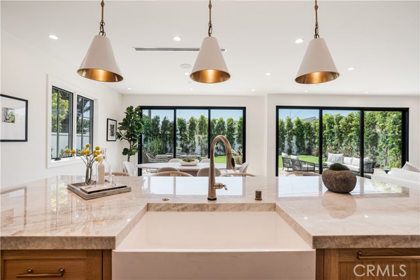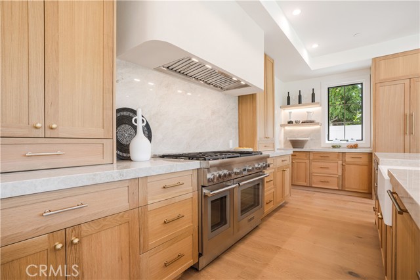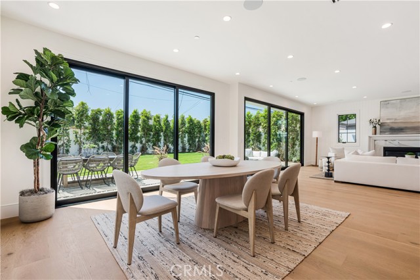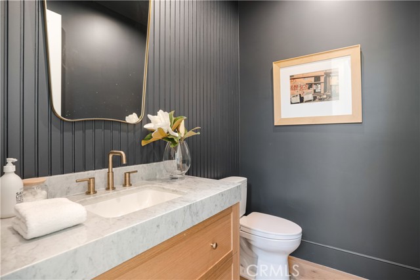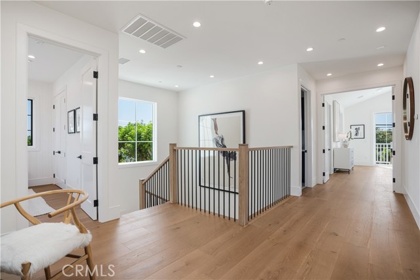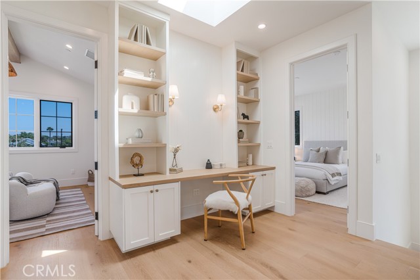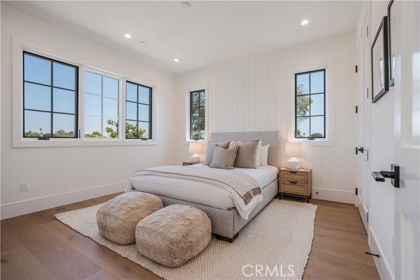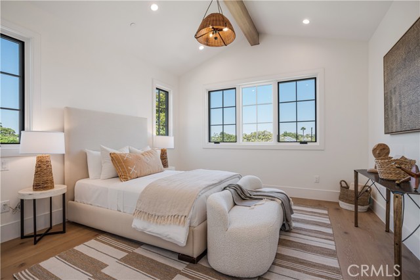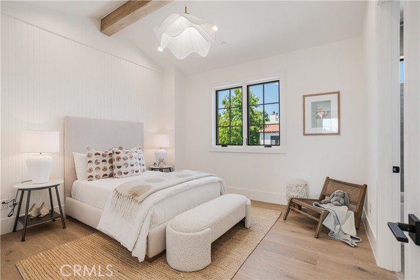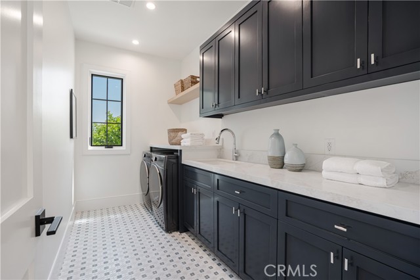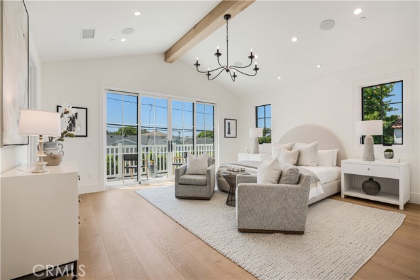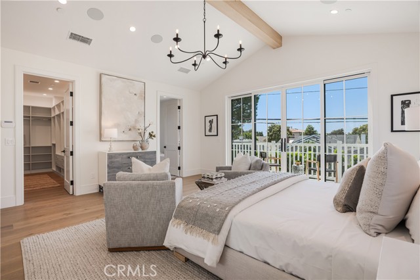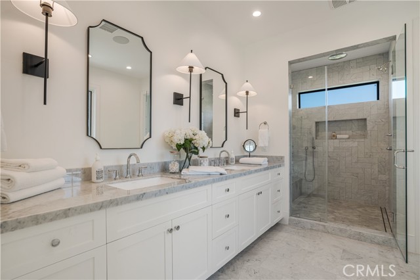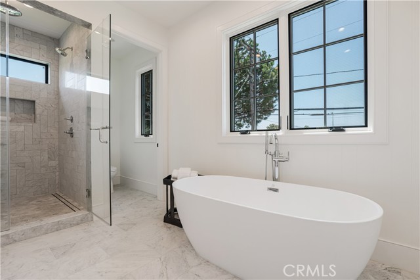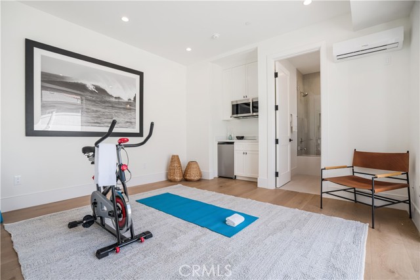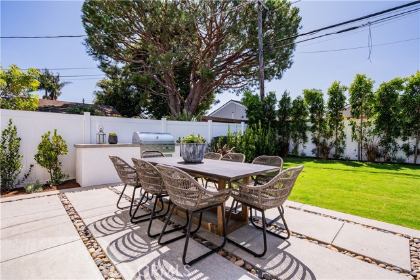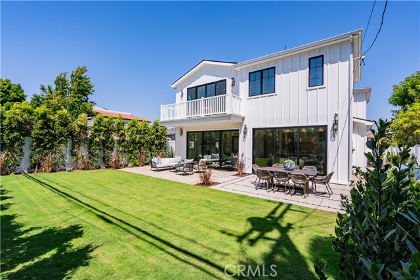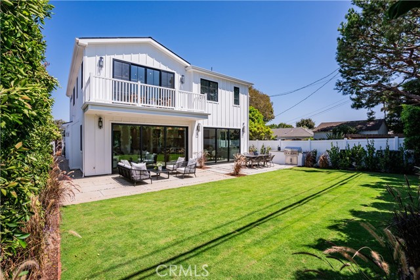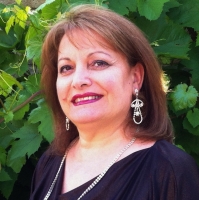7927 Westlawn Avenue, Los Angeles, CA 90045
Contact Silva Babaian
Schedule A Showing
Request more information
- MLS#: PF24179002 ( Single Family Residence )
- Street Address: 7927 Westlawn Avenue
- Viewed: 3
- Price: $3,695,000
- Price sqft: $939
- Waterfront: Yes
- Wateraccess: Yes
- Year Built: 1947
- Bldg sqft: 3934
- Bedrooms: 6
- Total Baths: 6
- Full Baths: 5
- 1/2 Baths: 1
- Garage / Parking Spaces: 2
- Days On Market: 129
- Additional Information
- County: LOS ANGELES
- City: Los Angeles
- Zipcode: 90045
- District: Los Angeles Unified
- Provided by: Flyhomes
- Contact: Wendy Wendy

- DMCA Notice
-
DescriptionExperience luxury and modern living in this custom designed modern farmhouse on a quiet, tree lined street in the prestigious North Kentwood neighborhood. This one of a kind residence blends contemporary design with timeless elegance, featuring a spacious main house with 5 bedrooms and 4.5 bathrooms, plus a separate 1 bedroom, 1 bathroom ADU with a private entranceideal for guests or a gym room. Step inside to an open concept layout with soaring ceilings and abundant natural light. The living area with a cozy fireplace flows into the gourmet kitchen, which boasts luxury Thermador appliances, Taj Mahal countertops, designer lighting, custom cabinetry, and a walk in pantry. The dining area extends to an outdoor space with a built in BBQ, perfect for gatherings. The first floor also includes a multi purpose room, stylish powder room, and a spacious two car garage. Upstairs, a light filled den with built in shelves and a skylight offers a cozy retreat. The master suite features custom panel walls, vaulted ceilings, a private balcony, a walk in closet, and a spa like en suite bathroom. Three additional en suite bedrooms and a laundry room provide ample space and privacy. The backyard is a private oasis with a charming patio, lush greenery, and privacy hedges, with a pool permit already in place. This home includes smart home technology with integrated lighting, Sonos speakers, Nest thermostats, and a security system with cameras. Premium features include energy efficient windows and doors, dual zone air conditioning, and tankless water heaters. Located in a family friendly neighborhood near Silicon Beachs tech scene, upscale shopping, dining, and top rated schools, this home offers a blend of luxury, comfort, and convenience. Don't miss the opportunity to own this remarkable home in a desirable area.
Property Location and Similar Properties
Features
Accessibility Features
- Parking
Assessments
- None
Association Amenities
- Management
Association Fee
- 2.00
Association Fee Frequency
- Monthly
Below Grade Finished Area
- 0.00
Commoninterest
- None
Common Walls
- No Common Walls
Cooling
- Central Air
Country
- US
Days On Market
- 61
Fireplace Features
- Family Room
Flooring
- Wood
Garage Spaces
- 2.00
Heating
- Central
Interior Features
- Balcony
- Built-in Features
- High Ceilings
- Open Floorplan
- Pantry
- Recessed Lighting
- Stone Counters
- Storage
Laundry Features
- Dryer Included
- Washer Included
Levels
- One
- Two
Living Area Source
- Plans
Lockboxtype
- Supra
Lot Features
- Front Yard
- Sprinkler System
- Yard
Parcel Number
- 4112024011
Parking Features
- Garage
Pool Features
- None
Postalcodeplus4
- 1071
Property Type
- Single Family Residence
School District
- Los Angeles Unified
Security Features
- Carbon Monoxide Detector(s)
- Smoke Detector(s)
Sewer
- Public Sewer
Utilities
- Electricity Connected
- Natural Gas Connected
- Phone Connected
- Sewer Connected
- Water Connected
View
- Neighborhood
Water Source
- Public
Year Built
- 1947
Year Built Source
- Public Records
Zoning
- LAR1

