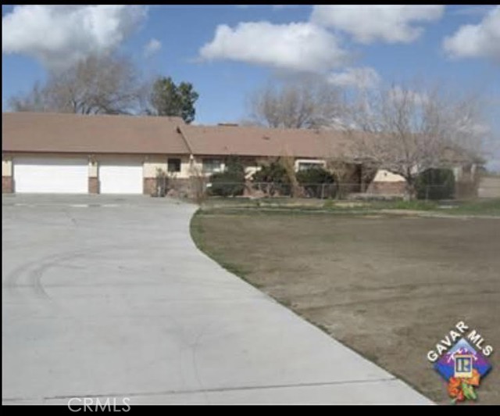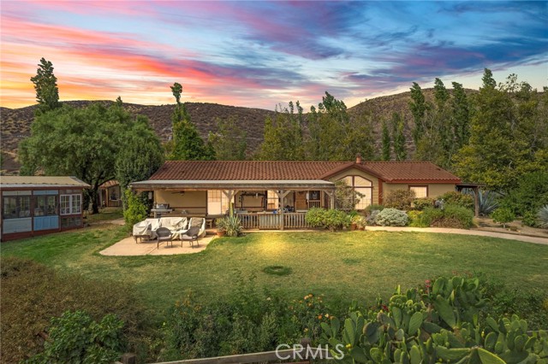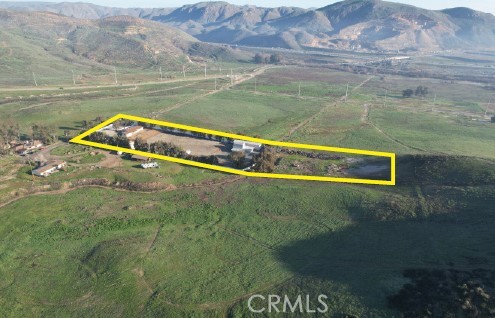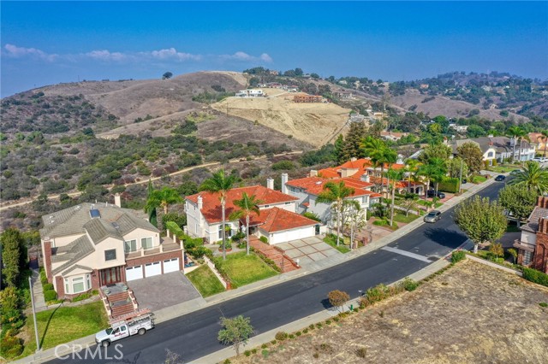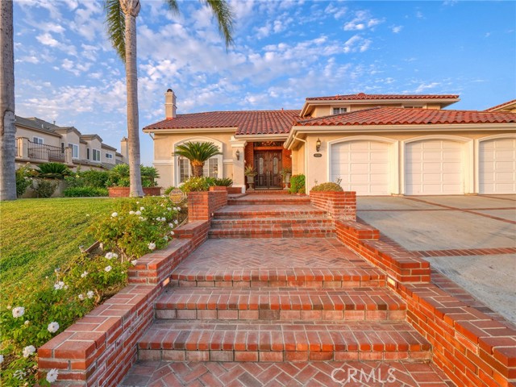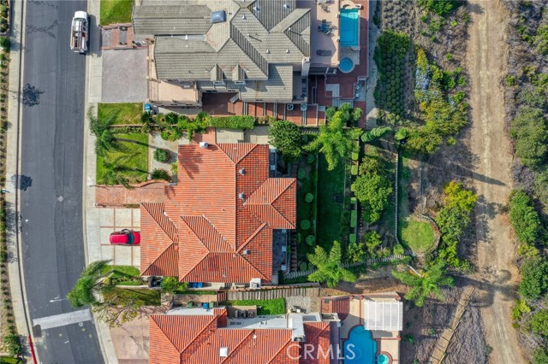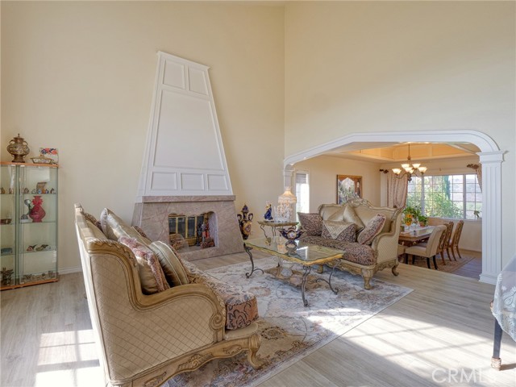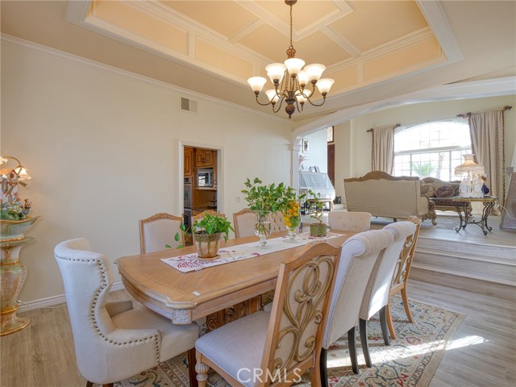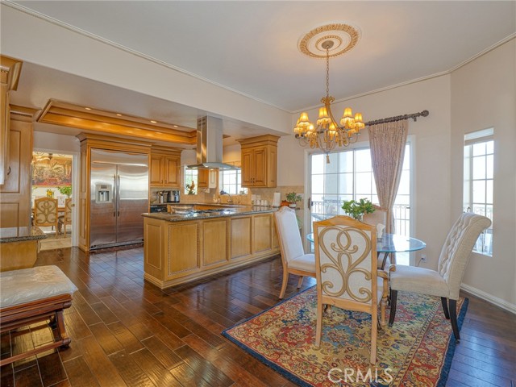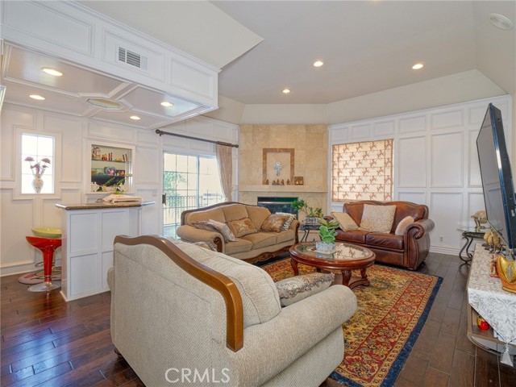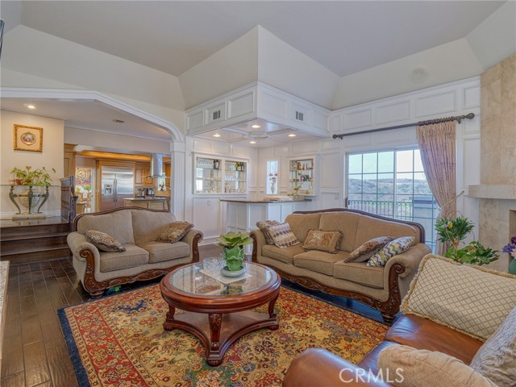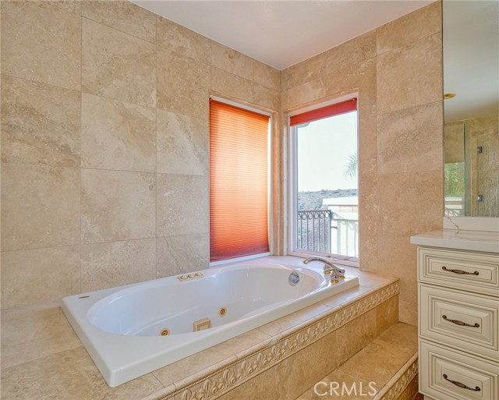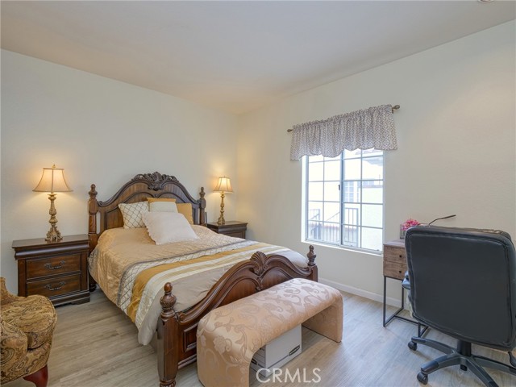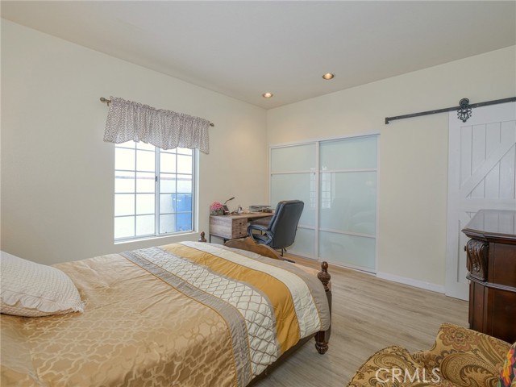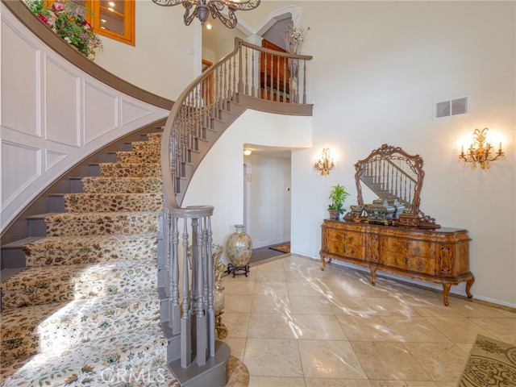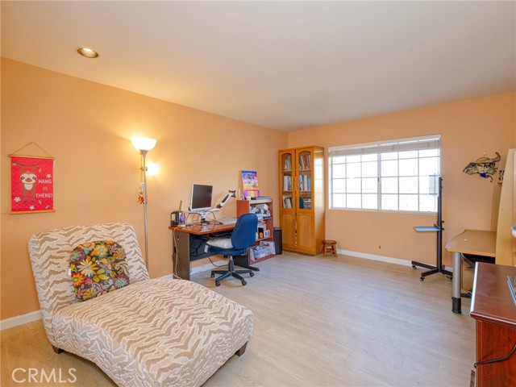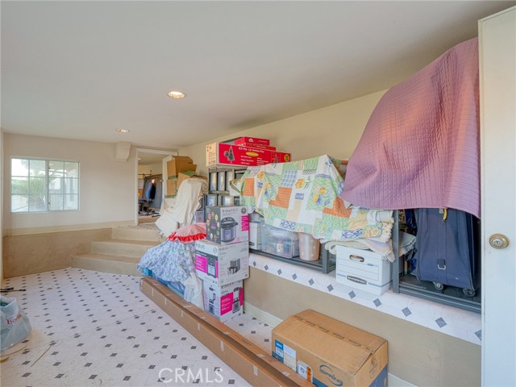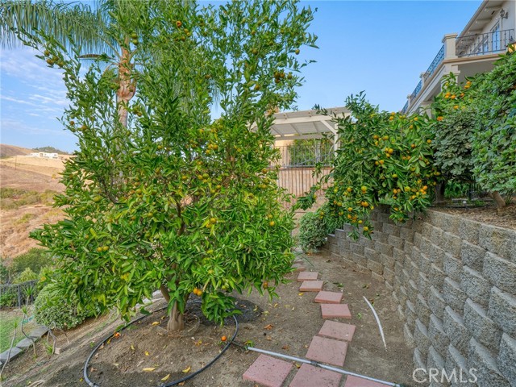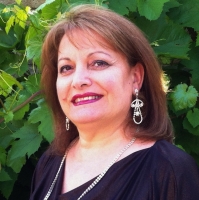16259 Aurora Crest Drive, Whittier, CA 90605
Contact Silva Babaian
Schedule A Showing
Request more information
- MLS#: TR24179740 ( Single Family Residence )
- Street Address: 16259 Aurora Crest Drive
- Viewed: 7
- Price: $1,799,000
- Price sqft: $472
- Waterfront: Yes
- Wateraccess: Yes
- Year Built: 1987
- Bldg sqft: 3808
- Bedrooms: 5
- Total Baths: 5
- Full Baths: 4
- 1/2 Baths: 1
- Garage / Parking Spaces: 3
- Days On Market: 116
- Additional Information
- County: LOS ANGELES
- City: Whittier
- Zipcode: 90605
- District: Whittier Union High
- Provided by: Country Queen Real Estate
- Contact: Juliet Juliet

- DMCA Notice
-
DescriptionAlluring custom built dream estate nestled in the highly coveted and guard gated community, "Friendly Hills Estates". Enter through grand double doors and step into a gorgeous foyer w/a stunning spiral staircase, adjacent to a grand formal living rm complete with a floor to ceiling fireplace & formal dining rm, ALL perfect for entertaining! This 5 bed,4.5 bath estate offers so much! Embrace a lush and inviting master bedroom suite upstairs complete with updated flooring, jacuzzi jetted spa tub, oversized walk in closet, & personal oak paneled library/retreat sitting area! The master bath includes updated flooring, newly built designer cabinetry w/stunning marbled slab countertops. Enjoy the breeze on the outdoor viewing deck overlooking panoramic city lights & mountain views. Upstairs also features 3 other spacious JR suites with big closets, new wood tiled flooring, & views, as well! Moreover, the main levels feature 1 bedroom w/a fully upgraded bathroom and 2 spacious closets (1 walk in), there's also a guest powder bathroom for guests, a stunning chef's dream kitchen complete w/farm style utility sink, beautiful granite countertops, intricate beautifully constructed wooden cabinetry, a large walk in pantry, recessed lights, & high end designer built in stainless steel appliances including a new overhead exhaust fan. Take a step further into the connected family rm complete w/a custom, trendy wet bar perfect for hosting and for admiring the beautiful outdoor views from the large viewing deck. Both the kitchen & family rm are inlaid w/ high quality walnut colored engineered hardwood. The backyard oasis features a segregated outdoor space built out below the expansive viewing deck w/easy access and available electrical utility connection present. This usable space can be converted to another room or further built out for other creative/practical uses. Easily convertible and is currently used as storage space. Surrounding, admire the beautifully manicured lawns and landscaping w/efficient & updated irrigation drip systems in place, built in brick BBQ w/'Viking' high end appliances, and enjoy the tiered levels outlining the backyard boasting rows of mature fruit trees (apple, passion fruit, guava, 2 tangerine trees, pomegranate, grapefruit, peach wild figs, lemon), homegrown sweet potato leaf, fragrant osmanthus, a variety of other plant species, florals, & exotic trees. Come see to appreciate & make this incredible home yours!
Property Location and Similar Properties
Features
Appliances
- 6 Burner Stove
- Barbecue
- Built-In Range
- Dishwasher
- Freezer
- Gas Oven
- Gas Range
- Gas Cooktop
- Gas Water Heater
- Hot Water Circulator
- Instant Hot Water
- Refrigerator
- Vented Exhaust Fan
Architectural Style
- Custom Built
- Mediterranean
Assessments
- Special Assessments
Association Amenities
- Maintenance Grounds
- Guard
- Security
- Controlled Access
- Other
Association Fee
- 435.00
Association Fee Frequency
- Monthly
Commoninterest
- None
Common Walls
- No Common Walls
Construction Materials
- Brick
- Concrete
- Stone
- Stucco
Cooling
- Central Air
- Zoned
Country
- US
Days On Market
- 92
Eating Area
- Dining Room
- In Kitchen
- Separated
- See Remarks
Entry Location
- Front door
Fencing
- Brick
- Wrought Iron
Fireplace Features
- Family Room
- Living Room
- Gas
- See Remarks
Flooring
- Laminate
- Stone
- Tile
- Wood
Foundation Details
- Combination
- Slab
Garage Spaces
- 3.00
Heating
- Central
- Zoned
Interior Features
- Balcony
- Bar
- Built-in Features
- Crown Molding
- Granite Counters
- High Ceilings
- Pantry
- Recessed Lighting
- Vacuum Central
- Wet Bar
Laundry Features
- Gas Dryer Hookup
- Individual Room
- Inside
- See Remarks
- Washer Hookup
Levels
- Two
Living Area Source
- Assessor
Lockboxtype
- See Remarks
- Supra
Lot Features
- Back Yard
- Landscaped
- Lawn
- Lot 10000-19999 Sqft
- Park Nearby
- Paved
- Sprinkler System
- Sprinklers Drip System
- Sprinklers In Front
- Sprinklers In Rear
- Sprinklers Timer
Parcel Number
- 8291043009
Parking Features
- Direct Garage Access
- Driveway
- Paved
- Garage
- Garage - Three Door
- Street
Patio And Porch Features
- Covered
- Deck
Pool Features
- None
Postalcodeplus4
- 1367
Property Type
- Single Family Residence
Property Condition
- Additions/Alterations
- Updated/Remodeled
Road Surface Type
- Paved
Roof
- Spanish Tile
- Tile
School District
- Whittier Union High
Security Features
- 24 Hour Security
- Gated Community
- Gated with Guard
Sewer
- Public Sewer
Spa Features
- None
Utilities
- Natural Gas Connected
- Sewer Connected
View
- Canyon
- City Lights
- Mountain(s)
- Neighborhood
Virtual Tour Url
- https://my.matterport.com/show/?m=weEUnLx2BQY&mls=1
Water Source
- Public
Window Features
- Blinds
- Drapes
Year Built
- 1987
Year Built Source
- Assessor
Zoning
- WHHR*

