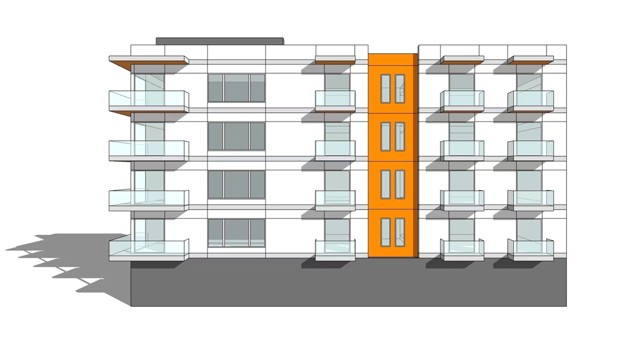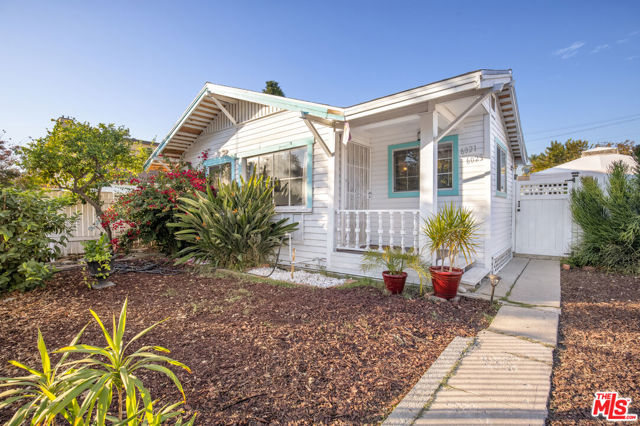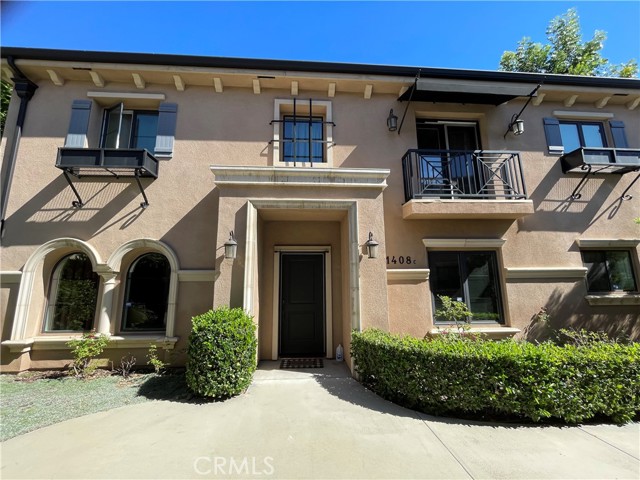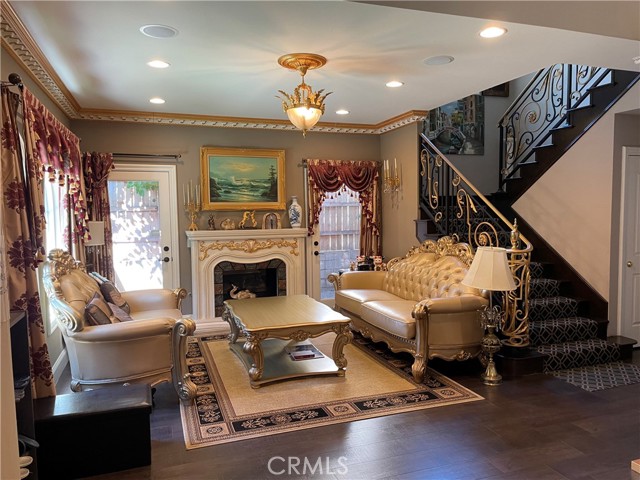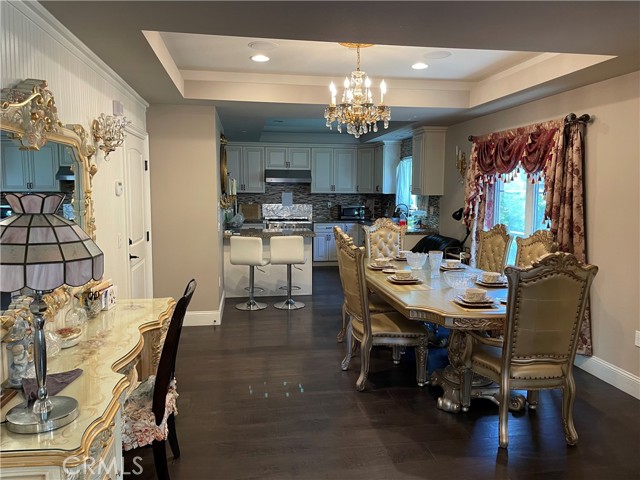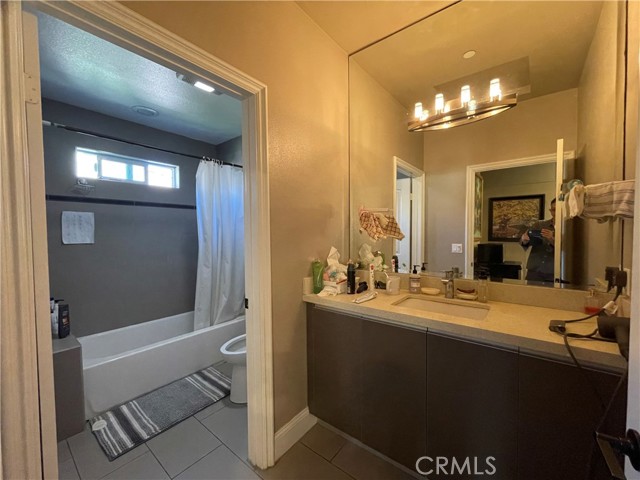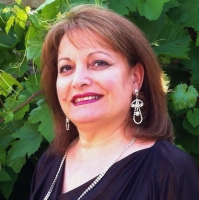1408 Palm Avenue C, San Gabriel, CA 91776
Contact Silva Babaian
Schedule A Showing
Request more information
- MLS#: WS24179400 ( Townhouse )
- Street Address: 1408 Palm Avenue C
- Viewed: 5
- Price: $1,350,000
- Price sqft: $521
- Waterfront: No
- Year Built: 2016
- Bldg sqft: 2589
- Bedrooms: 3
- Total Baths: 4
- Full Baths: 3
- 1/2 Baths: 1
- Garage / Parking Spaces: 2
- Days On Market: 123
- Additional Information
- County: LOS ANGELES
- City: San Gabriel
- Zipcode: 91776
- District: San Gabriel Unified
- Provided by: IRN REALTY
- Contact: RAY XUQING RAY XUQING

- DMCA Notice
-
DescriptionBeautiful single family style gated community property. Prime & best san gabriel location. It is a detached pud with good size private yard. Excellent floor plan, super open & bright. There are 3 bedrooms, 3. 5 bathrooms plus home theater/office, can use as 4th bedroom. Huge master suite with double walk in closet and over size master bathroom. There is one master suite at first floor and second floor. Supra open living room, formal dining room and family room. Modern design & top quality material. Details in every steps of construction. All kitchen & bathrooms have been fully upgraded. 5 guest parking spaces in the community. Good school, low hoa fees: wood floor through the house, custom design paint, top of the line stainless steel appliances, too much to list. * * * enjoy your quality life starting with this quality homes * * *
Property Location and Similar Properties
Features
Appliances
- Dishwasher
- Disposal
- Gas Range
- Refrigerator
Assessments
- Unknown
Association Amenities
- Maintenance Grounds
- Trash
- Management
- Maintenance Front Yard
Association Fee
- 257.39
Association Fee Frequency
- Monthly
Commoninterest
- Planned Development
Common Walls
- No Common Walls
Cooling
- Central Air
Country
- US
Days On Market
- 38
Eating Area
- Dining Room
Electric
- Electricity - On Property
Entry Location
- Front
Fireplace Features
- Family Room
Flooring
- Wood
Garage Spaces
- 2.00
Heating
- Central
Interior Features
- Cathedral Ceiling(s)
- High Ceilings
Laundry Features
- In Garage
Levels
- One
Living Area Source
- Assessor
Lockboxtype
- None
Lot Features
- 2-5 Units/Acre
Parcel Number
- 5369019072
Parking Features
- Assigned
- Garage Faces Side
Patio And Porch Features
- None
Pool Features
- None
Postalcodeplus4
- 3379
Property Type
- Townhouse
Roof
- Tile
School District
- San Gabriel Unified
Sewer
- Public Sewer
Spa Features
- None
View
- None
Water Source
- Public
Year Built
- 2016
Year Built Source
- Builder
Zoning
- SLR2*


