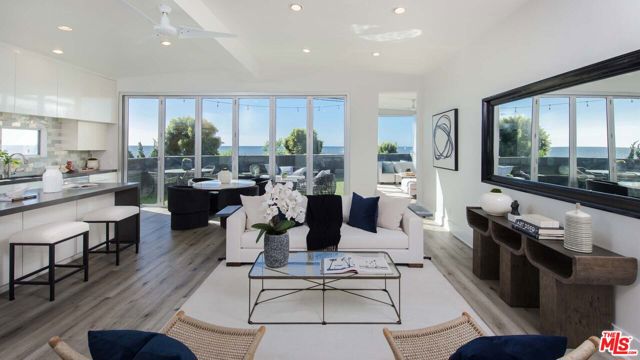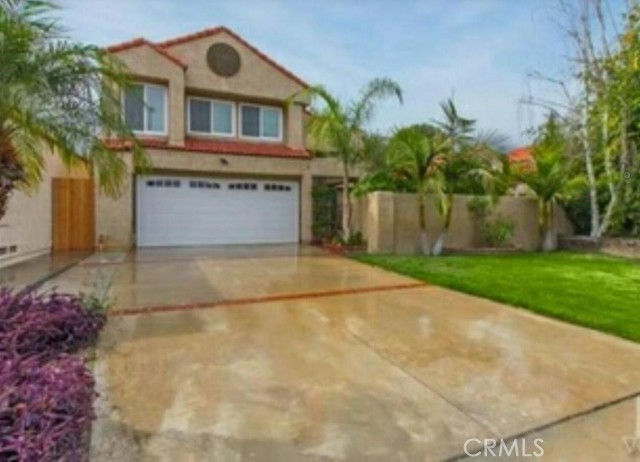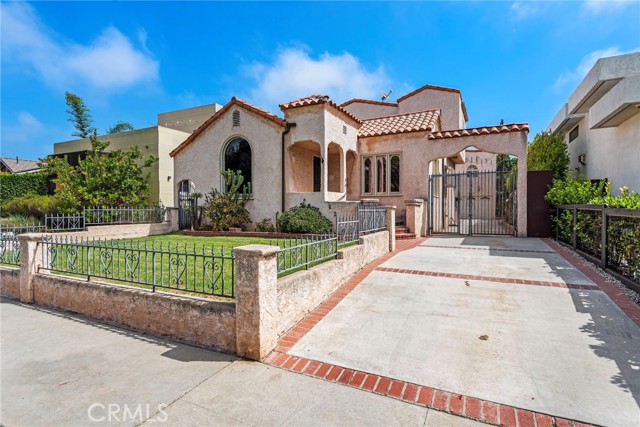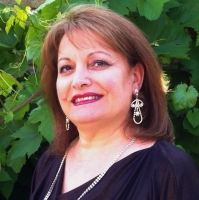2214 Glencoe, Venice, CA 90291
Contact Silva Babaian
Schedule A Showing
Request more information
- MLS#: OC24177764 ( Single Family Residence )
- Street Address: 2214 Glencoe
- Viewed: 28
- Price: $2,500,000
- Price sqft: $898
- Waterfront: Yes
- Wateraccess: Yes
- Year Built: 1927
- Bldg sqft: 2785
- Bedrooms: 4
- Total Baths: 2
- Full Baths: 2
- Garage / Parking Spaces: 3
- Days On Market: 233
- Additional Information
- County: LOS ANGELES
- City: Venice
- Zipcode: 90291
- District: Los Angeles Unified
- Elementary School: BEETHO
- Middle School: MARTWA
- High School: VENICE
- Provided by: Onyx Homes
- Contact: Nicole Nicole

- DMCA Notice
-
DescriptionWelcome to this charming Spanish style property. The main home features three spacious bedrooms and two bathrooms and the permitted detached carriage unit above the garage with a large room, bathroom and kitchenette. As you enter through the front door, youll be welcomed by the warmth of a cozy fireplace in the inviting living room, which seamlessly flows into the dining areaideal for entertaining guests. The main level includes a bedroom, bathroom, a convenient laundry area located near the kitchen and family room for ease of access. Follow the steps upstairs to find an additional bedroom and the large primary suite with a generously sized walk in closet and bathroom. Step outside to discover a lovely patio that guides you to the garage and a staircase leading up to the carriage unit. This versatile space includes a bathroom, a kitchenette, and a den, making it perfect for guests, a private office or a recreational room. This home has endless possibilities, ready for your personal touch to make it truly your own. Dont miss out on the opportunity to own a beautiful property on one of the nicest streets in Venice! Schedule a viewing today!
Property Location and Similar Properties
Features
Appliances
- Built-In Range
- Dishwasher
- Double Oven
- Disposal
- Gas Oven
- Gas Cooktop
- Gas Water Heater
- Range Hood
- Vented Exhaust Fan
- Water Line to Refrigerator
Architectural Style
- Spanish
Assessments
- None
Association Fee
- 0.00
Basement
- Utility
Commoninterest
- None
Common Walls
- No Common Walls
Construction Materials
- Brick
- Drywall Walls
- Plaster
- Stucco
Cooling
- None
Country
- US
Days On Market
- 117
Direction Faces
- West
Door Features
- Mirror Closet Door(s)
- Sliding Doors
Eating Area
- Breakfast Counter / Bar
- Breakfast Nook
- Family Kitchen
- In Family Room
- Dining Room
- In Kitchen
Electric
- Electricity - On Property
Elementary School
- BEETHO
Elementaryschool
- Beethoven
Exclusions
- Staging furniture
Fencing
- Block
- Good Condition
- Security
- Stucco Wall
- Wrought Iron
Fireplace Features
- Living Room
- Gas
Flooring
- Bamboo
- Brick
- Wood
Garage Spaces
- 2.00
Heating
- Central
- Fireplace(s)
High School
- VENICE
Highschool
- Venice
Inclusions
- Some furniture
Interior Features
- Bar
- Block Walls
- Cathedral Ceiling(s)
- Ceiling Fan(s)
- Copper Plumbing Full
- Formica Counters
- Granite Counters
- High Ceilings
- Living Room Deck Attached
- Pantry
- Recessed Lighting
- Storage
- Unfurnished
- Wet Bar
Laundry Features
- Gas Dryer Hookup
- In Kitchen
- Washer Hookup
Levels
- Two
Living Area Source
- Survey
Lockboxtype
- Combo
- Supra
Lockboxversion
- Supra
Lot Features
- Back Yard
- Corners Marked
- Front Yard
- Landscaped
- Lawn
- Rectangular Lot
- Near Public Transit
- Paved
- Sprinkler System
- Sprinklers In Front
- Utilities - Overhead
- Walkstreet
- Yard
Middle School
- MARTWA
Middleorjuniorschool
- Mark Twain
Other Structures
- Guest House Detached
Parcel Number
- 4242025008
Parking Features
- Driveway
- Paved
- Unpaved
- Garage
Patio And Porch Features
- Brick
- Covered
- Rear Porch
Pool Features
- None
Postalcodeplus4
- 4039
Property Type
- Single Family Residence
Road Frontage Type
- City Street
Road Surface Type
- Paved
Roof
- Asphalt
- Clay
- Flat
- Mixed
- Spanish Tile
School District
- Los Angeles Unified
Security Features
- Smoke Detector(s)
- Window Bars
Sewer
- Public Sewer
Spa Features
- None
Uncovered Spaces
- 1.00
Utilities
- Cable Available
- Electricity Available
- Electricity Connected
- Natural Gas Available
- Natural Gas Connected
- Phone Available
- Sewer Connected
- Water Connected
View
- None
Views
- 28
Water Source
- Public
Window Features
- Wood Frames
Year Built
- 1927
Year Built Source
- Assessor






