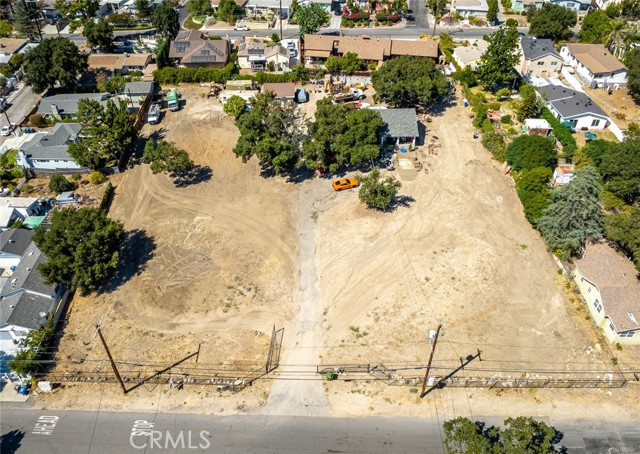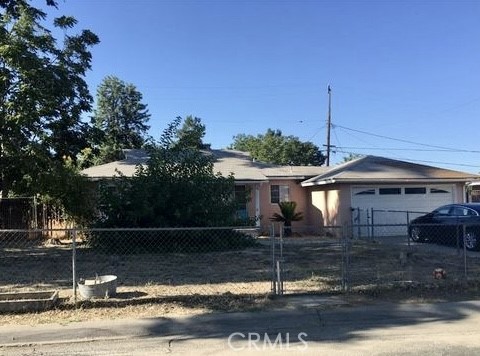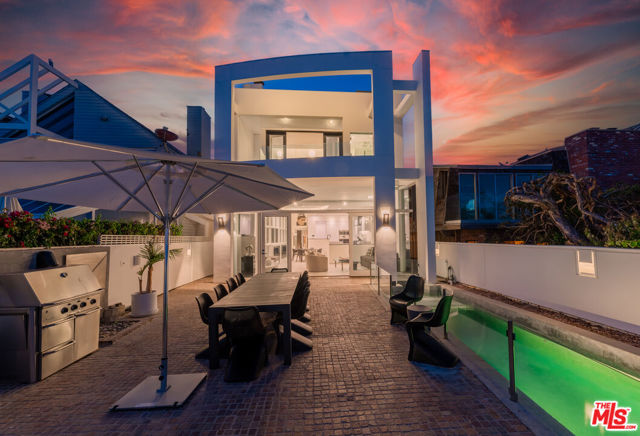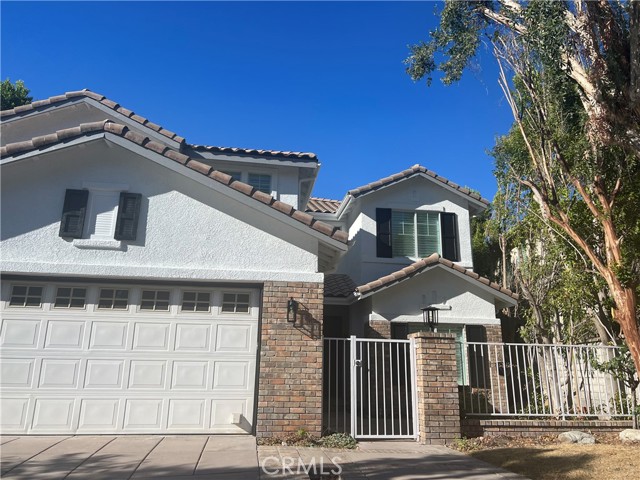25520 Wilde Avenue, Stevenson Ranch, CA 91381
Contact Silva Babaian
Schedule A Showing
Request more information
- MLS#: SR24179027 ( Single Family Residence )
- Street Address: 25520 Wilde Avenue
- Viewed: 17
- Price: $1,339,000
- Price sqft: $422
- Waterfront: No
- Year Built: 1995
- Bldg sqft: 3176
- Bedrooms: 5
- Total Baths: 3
- Full Baths: 3
- Garage / Parking Spaces: 2
- Days On Market: 220
- Additional Information
- County: LOS ANGELES
- City: Stevenson Ranch
- Zipcode: 91381
- Subdivision: Pacific Ranch Estates (pacr)
- District: William S. Hart Union
- High School: WESRAN
- Provided by: Equity Union
- Contact: Helena Helena

- DMCA Notice
-
DescriptionDiscover this fully renovated 5 bedroom, 3 bathroom luxury home located in the prestigious Stevenson Ranch community, designed with an open floor concept that seamlessly connects the living, dining, and gourmet kitchen areas. The kitchen features top tier stainless steel appliances, quartz countertops, and a large island, perfect for entertaining. Downstairs guest or in law's bedroom. The master suite offers a spa like ensuite with a soaking tub, walk in shower, and dual vanities. Outside, a private oasis awaits with a sparkling pool, lush landscaping, and panoramic views, ideal for outdoor living. This home combines modern elegance with ultimate comfort, offering luxury living at its finest.
Property Location and Similar Properties
Features
Appliances
- 6 Burner Stove
- Dishwasher
- Double Oven
- Electric Oven
- Refrigerator
Architectural Style
- Traditional
Assessments
- Special Assessments
Association Amenities
- Picnic Area
- Playground
- Dog Park
- Tennis Court(s)
Association Fee
- 105.00
Association Fee Frequency
- Quarterly
Commoninterest
- None
Common Walls
- No Common Walls
Construction Materials
- Frame
Cooling
- Central Air
Country
- US
Days On Market
- 87
Door Features
- Atrium Doors
- Double Door Entry
- French Doors
- Mirror Closet Door(s)
- Sliding Doors
Eating Area
- Family Kitchen
- In Kitchen
Entry Location
- front door
Fencing
- Average Condition
- Wrought Iron
Fireplace Features
- Family Room
- Primary Bedroom
Flooring
- Vinyl
Foundation Details
- Slab
Garage Spaces
- 2.00
Green Energy Efficient
- Thermostat
Heating
- Central
High School
- WESRAN
Highschool
- West Ranch
Interior Features
- Balcony
- Beamed Ceilings
- High Ceilings
- Open Floorplan
- Pantry
- Quartz Counters
- Recessed Lighting
- Sunken Living Room
Laundry Features
- Gas & Electric Dryer Hookup
- Individual Room
Levels
- Two
Living Area Source
- Assessor
Lockboxtype
- Supra
Lockboxversion
- Supra BT LE
Lot Features
- 0-1 Unit/Acre
- Sprinkler System
- Sprinklers Drip System
Parcel Number
- 2826056005
Parking Features
- Direct Garage Access
- Driveway
- Concrete
- Garage
- Garage Faces Front
- Garage - Single Door
- Garage Door Opener
Patio And Porch Features
- Stone
Pool Features
- Private
- In Ground
Postalcodeplus4
- 1549
Property Type
- Single Family Residence
Property Condition
- Turnkey
Roof
- Tile
School District
- William S. Hart Union
Security Features
- Carbon Monoxide Detector(s)
- Smoke Detector(s)
Sewer
- Public Sewer
Spa Features
- Private
- Gunite
- In Ground
Subdivision Name Other
- Pacific Ranch Estates (PACR)
Utilities
- Electricity Available
- Natural Gas Available
View
- Hills
- Mountain(s)
- Neighborhood
Views
- 17
Virtual Tour Url
- https://realestateplanet.tv/25520-Wilde-Ave/idx
Water Source
- Public
Window Features
- Bay Window(s)
- Plantation Shutters
- Screens
Year Built
- 1995
Year Built Source
- Assessor
Zoning
- LCA25*






