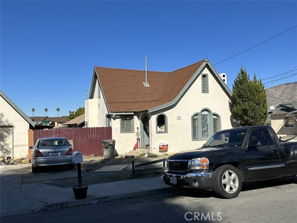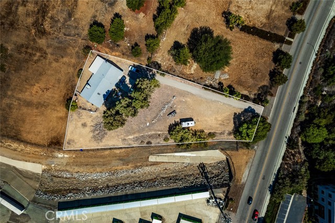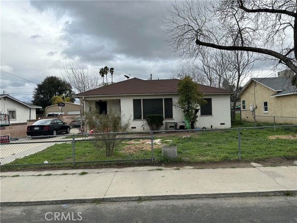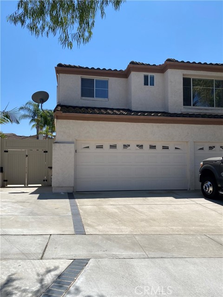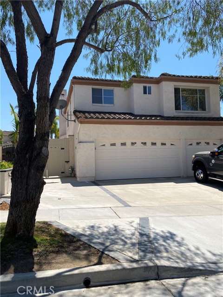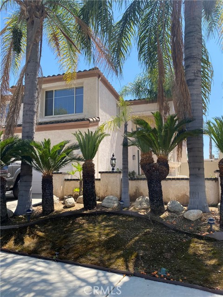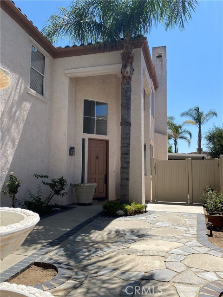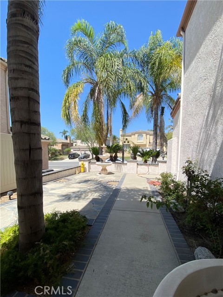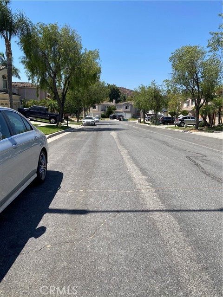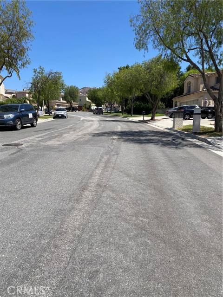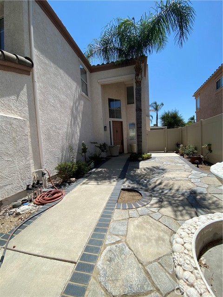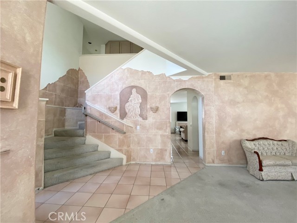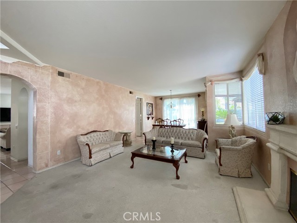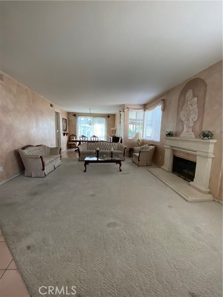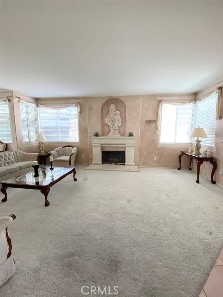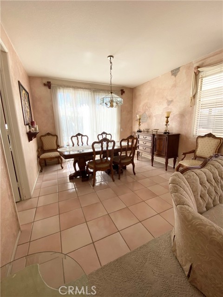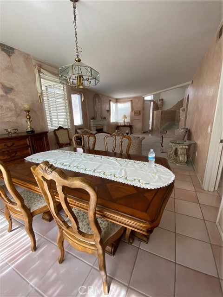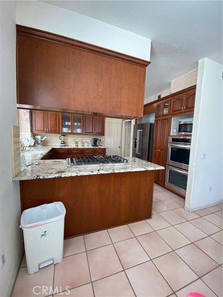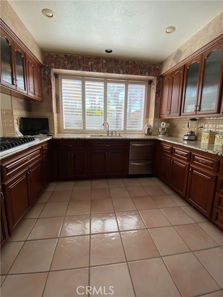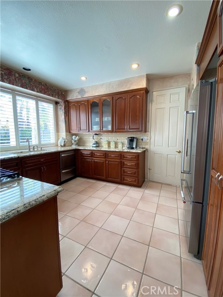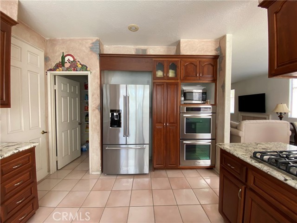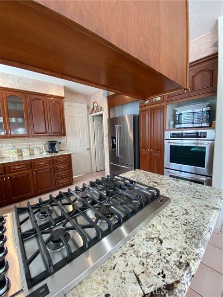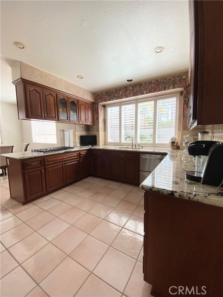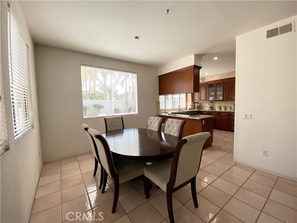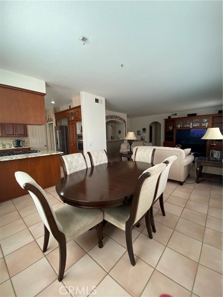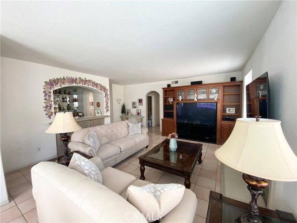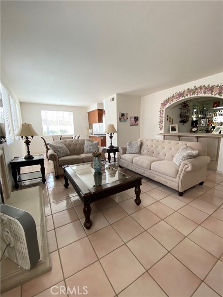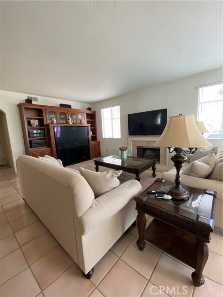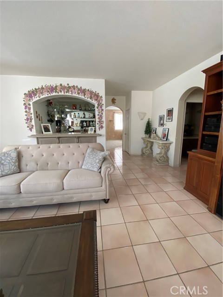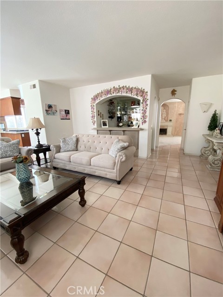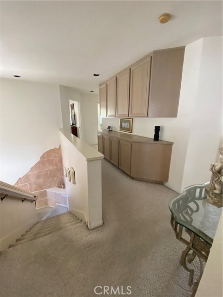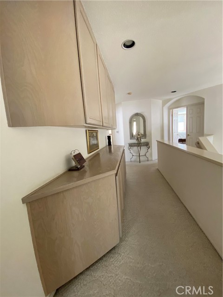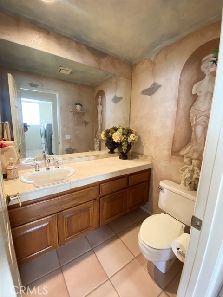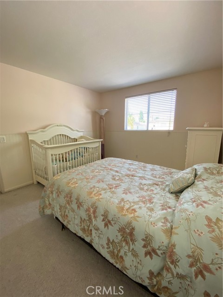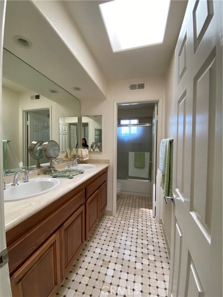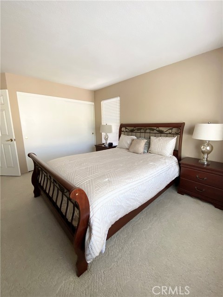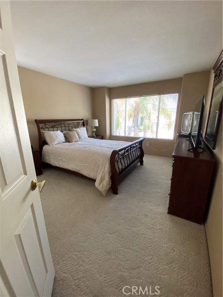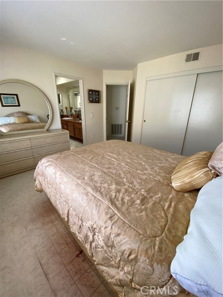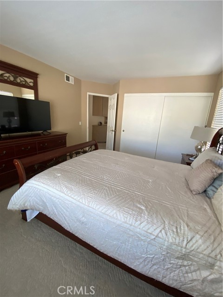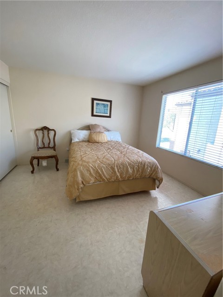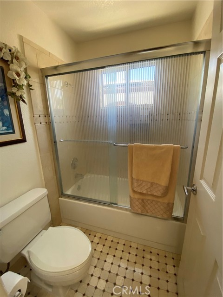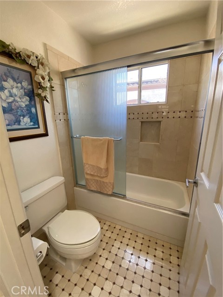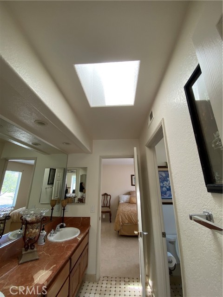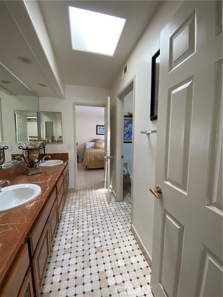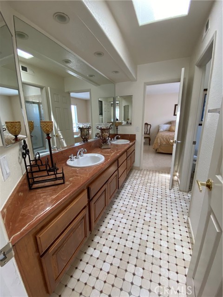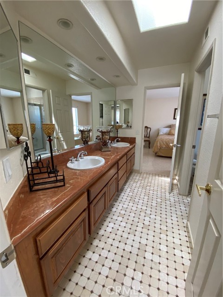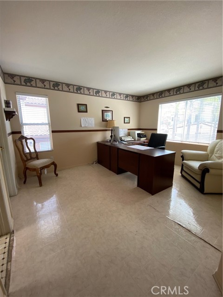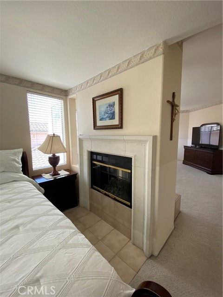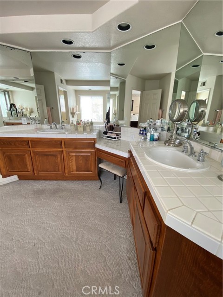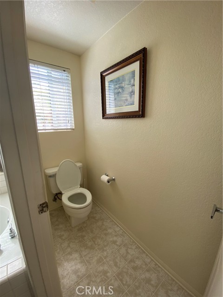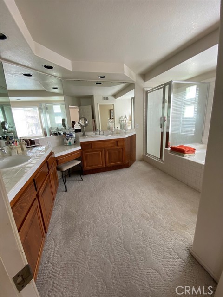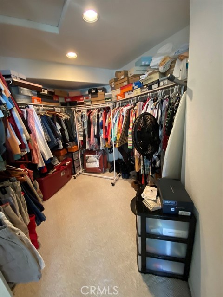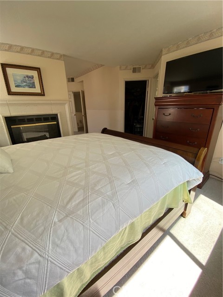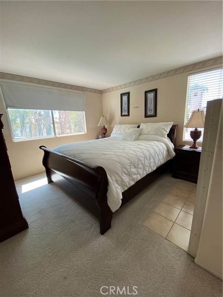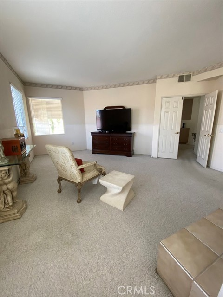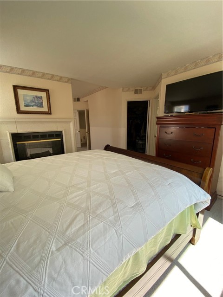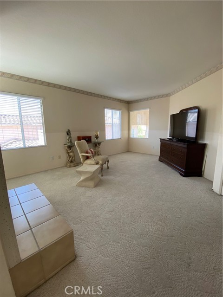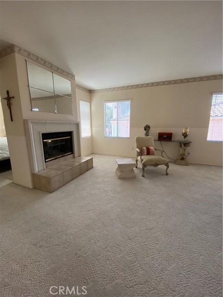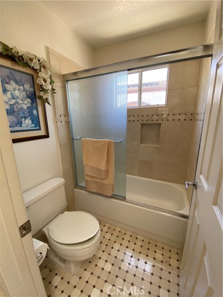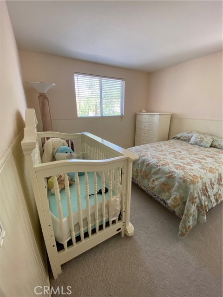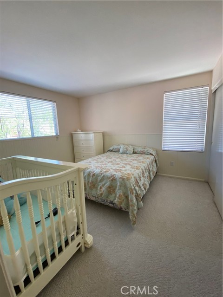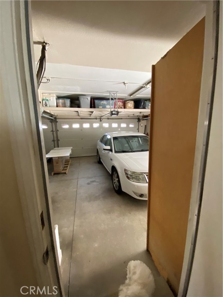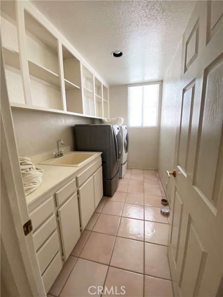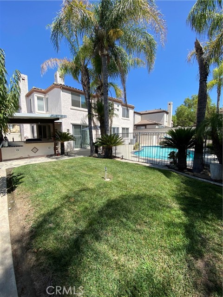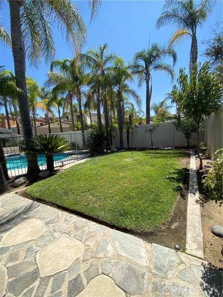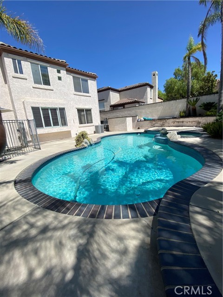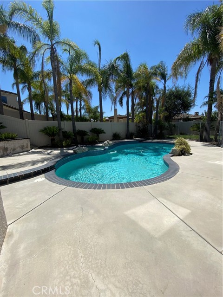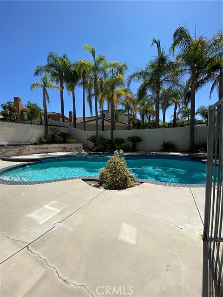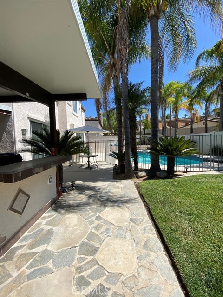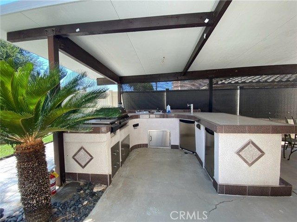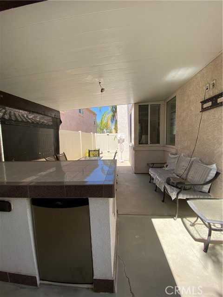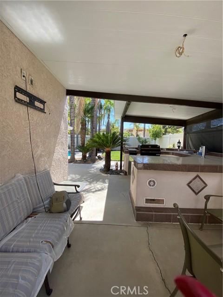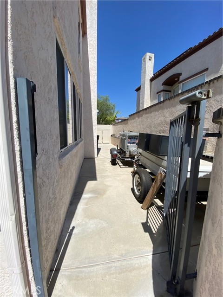2164 Thyme Drive, Corona, CA 92879
Contact Silva Babaian
Schedule A Showing
Request more information
- MLS#: IV24178966 ( Single Family Residence )
- Street Address: 2164 Thyme Drive
- Viewed: 9
- Price: $1,000,000
- Price sqft: $305
- Waterfront: Yes
- Wateraccess: Yes
- Year Built: 1990
- Bldg sqft: 3276
- Bedrooms: 5
- Total Baths: 3
- Full Baths: 2
- 1/2 Baths: 1
- Garage / Parking Spaces: 3
- Days On Market: 117
- Additional Information
- County: RIVERSIDE
- City: Corona
- Zipcode: 92879
- Subdivision: Horsethief Canyon
- District: Corona Norco Unified
- Provided by: REAL ESTATE ONE
- Contact: MARIA MARIA

- DMCA Notice
-
DescriptionWelcome to your dream home in one of Corona's most sought after neighborhoods! This stunning pool home boasts 5 spacious bedrooms and 4.5 bathrooms, each thoughtfully designed with double sinks to accommodate your family's needs. The first floor features a modern kitchen equipped with double ovens, a gas cooktop, a walk in pantry, and ample cabinet space, making meal preparation a delight. The inviting living and family rooms both feature cozy fireplaces, perfect for relaxing evenings. A stylish wet bar adds an extra touch of luxury for entertaining. The master bedroom is a true retreat, complete with its own fireplace, a luxurious master bath with dual sinks, a separate shower and tub, and a walk in closet. All bedrooms are generously sized and located on the second floor, ensuring privacy and comfort. The property also includes a well appointed laundry room with abundant storage. Step outside to your private oasis where you'll find a gated pool and jacuzzi, ideal for cooling off on warm days. The backyard features a covered patio and a built in BBQ/cooking area, perfect for outdoor gatherings and making memories. With a 3 car garage, ample parking space, and a prime location, this home offers both convenience and luxury. Dont miss out on this exceptional opportunityschedule your visit today!
Property Location and Similar Properties
Features
Appliances
- Gas Cooktop
Assessments
- Unknown
Association Fee
- 0.00
Commoninterest
- None
Common Walls
- No Common Walls
Cooling
- Central Air
Country
- US
Days On Market
- 39
Eating Area
- Area
Entry Location
- Front
- Left
Exclusions
- Refrigerator
- Washer and Dryer
Fencing
- Vinyl
Fireplace Features
- Family Room
- Primary Bedroom
- Two Way
Flooring
- Carpet
- Tile
Garage Spaces
- 3.00
Heating
- Central
Interior Features
- Wet Bar
Laundry Features
- Gas Dryer Hookup
- Individual Room
- Inside
- Washer Hookup
Levels
- Two
Living Area Source
- Assessor
Lockboxtype
- None
Lot Features
- Back Yard
- Front Yard
- Sprinklers In Front
- Sprinklers In Rear
Parcel Number
- 123374016
Parking Features
- Garage Faces Front
- Garage - Two Door
Pool Features
- Private
- Fenced
Postalcodeplus4
- 7786
Property Type
- Single Family Residence
Roof
- Tile
School District
- Corona-Norco Unified
Sewer
- Public Sewer
Spa Features
- Private
Subdivision Name Other
- Horsethief Canyon
View
- Mountain(s)
Water Source
- Public
Year Built
- 1990
Year Built Source
- Assessor

