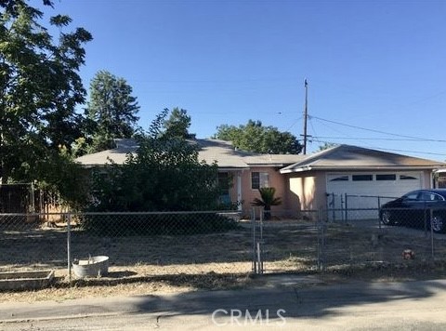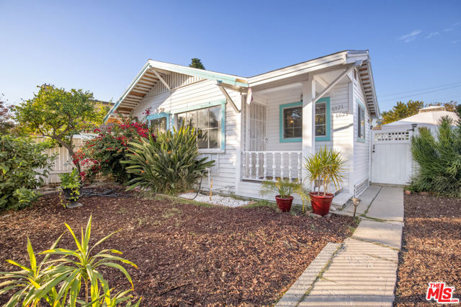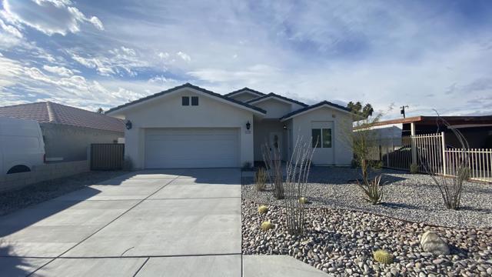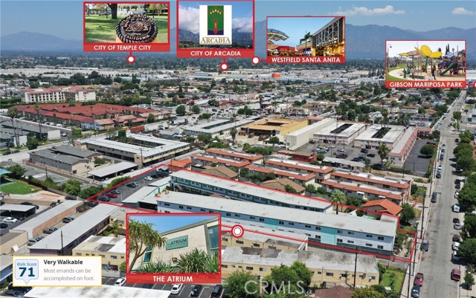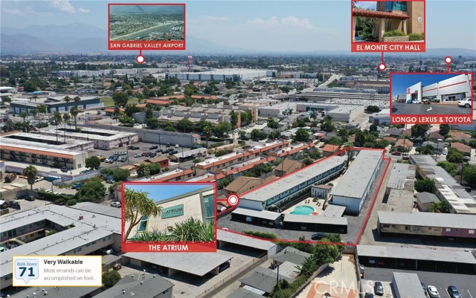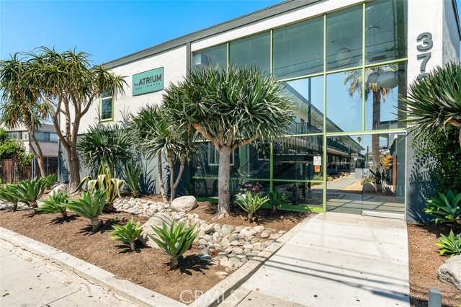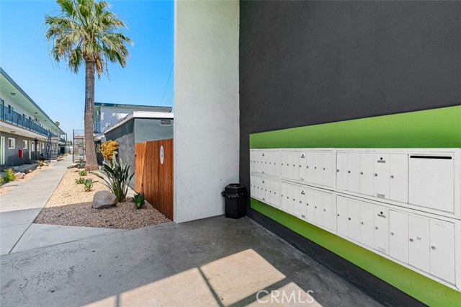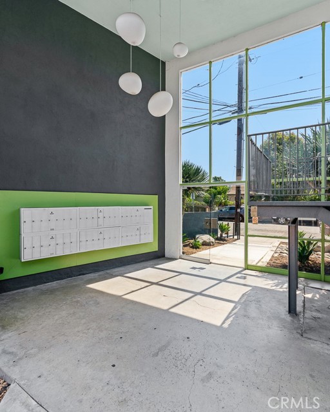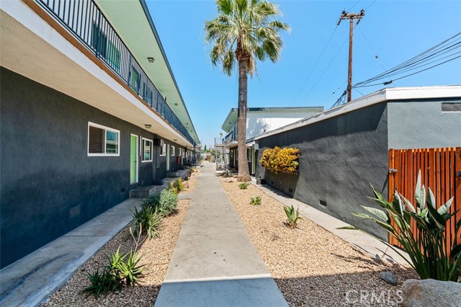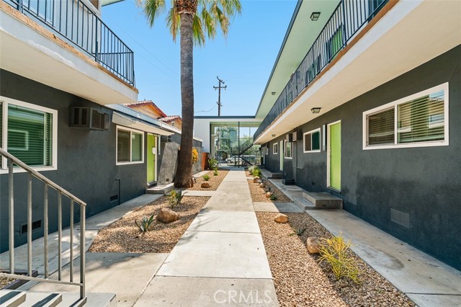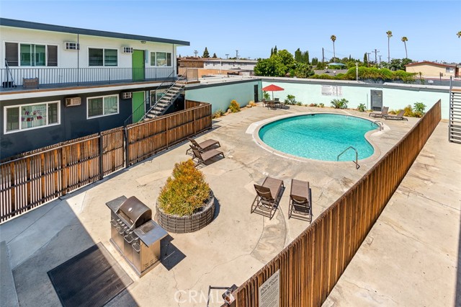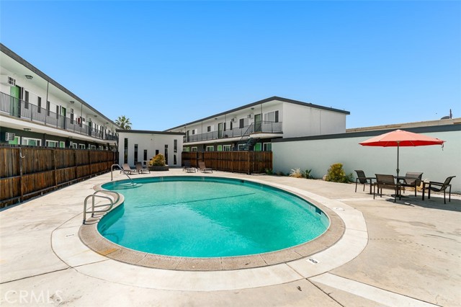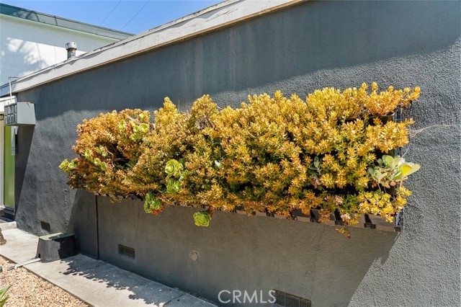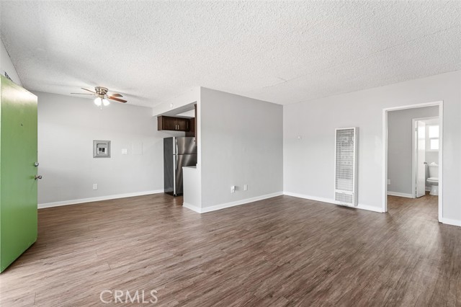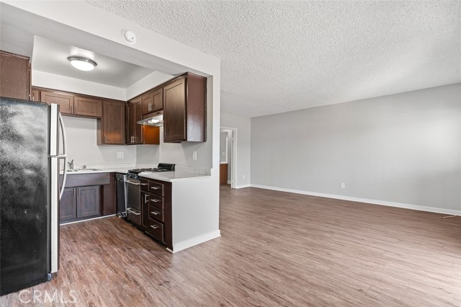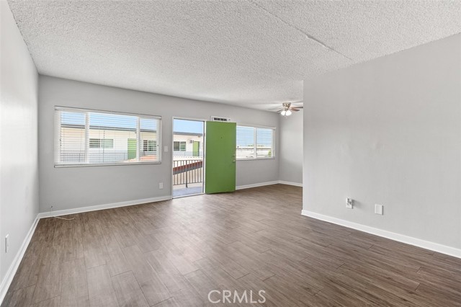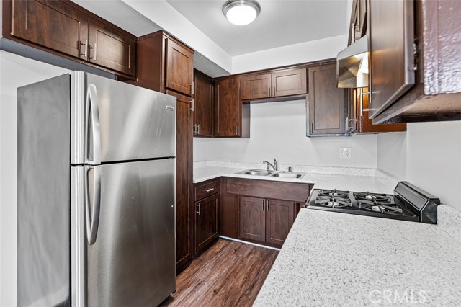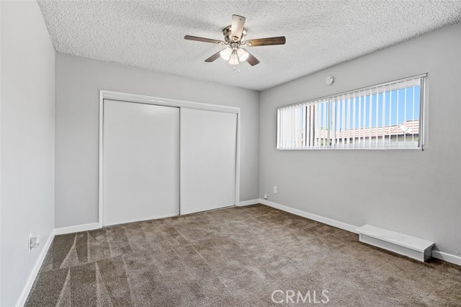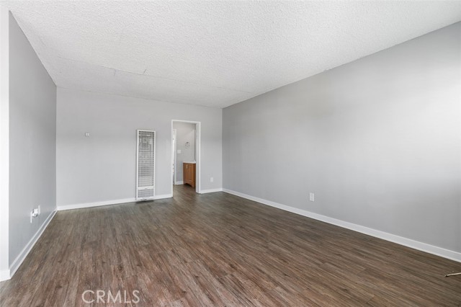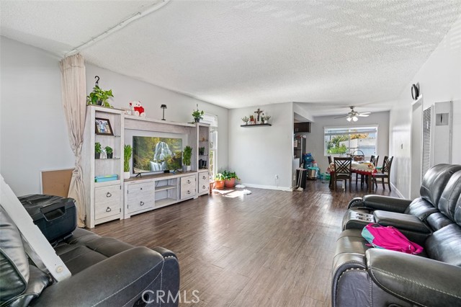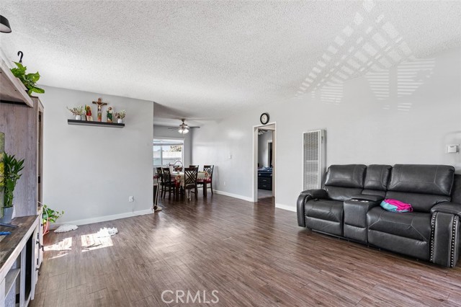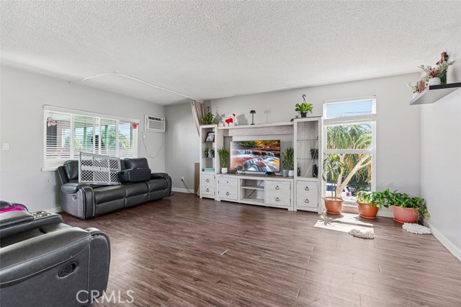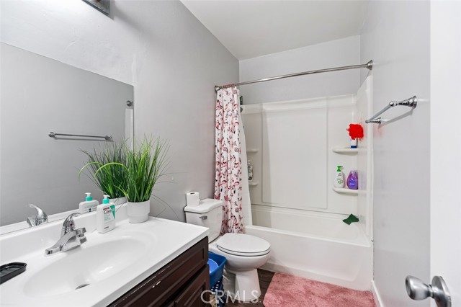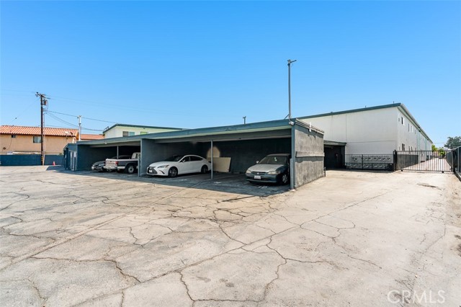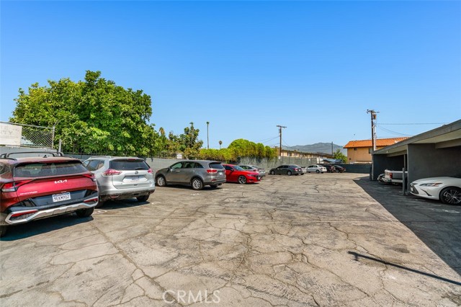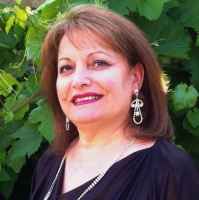3733 Gibson Road, El Monte, CA 91731
Contact Silva Babaian
Schedule A Showing
Request more information
- MLS#: AR24178997 ( Apartment )
- Street Address: 3733 Gibson Road
- Viewed: 17
- Price: $11,525,000
- Price sqft: $0
- Waterfront: No
- Year Built: 1963
- Bldg sqft: 0
- Days On Market: 161
- Additional Information
- County: LOS ANGELES
- City: El Monte
- Zipcode: 91731
- Provided by: Growth Investment Group Pasade
- Contact: Han Han

- DMCA Notice
-
DescriptionWith 39 Turnkey units, this investment offering provides a rare opportunity for investors to acquire a stable and cash flowing asset in one of the core cities of West San Gabriel Valley submarket.
Property Location and Similar Properties
Features
Appliances
- Dishwasher
- Disposal
- Gas Range
- Range Hood
- Refrigerator
Assessments
- Buyer to Verify
Association Amenities
- Pool
- Barbecue
- Outdoor Cooking Area
- Picnic Area
- Gym/Ex Room
- Management
- Controlled Access
Association Fee
- 0.00
Building Area Total
- 32043.00
Carport Spaces
- 18.00
Commoninterest
- Community Apartment
Common Walls
- 2+ Common Walls
Cooling
- Wall/Window Unit(s)
Country
- US
Days On Market
- 125
Current Financing
- Conventional
Direction Faces
- East
Electric
- Standard
Electric Expense
- 0.00
Fireplace Features
- None
Flooring
- Laminate
- Vinyl
- Wood
Fuel Expense
- 0.00
Garage Spaces
- 0.00
Gardner Expense
- 0.00
Heating
- Wall Furnace
Insurance Expense
- 0.00
Laundry Equipment Own Lease
- Lease
Laundry Features
- Common Area
- Community
Levels
- Two
Lockboxtype
- None
- See Remarks
Lot Features
- 36-40 Units/Acre
- Front Yard
- Landscaped
- Level with Street
- Lot Over 40000 Sqft
- Irregular Lot
- Level
- Near Public Transit
Netoperatingincome
- 0.00
Newtaxesexpense
- 157456.00
Number Of Separate Electric Meters
- 40
Number Of Separate Gas Meters
- 40
Number Wallac
- 39
Number With Dishwasher
- 39
Number With Disposal
- 39
Number With Range
- 39
Number Wit Hrefrigerator
- 39
Parcel Number
- 8578008024
Parking Features
- Assigned
- Attached Carport
- Detached Carport
- Controlled Entrance
- Driveway
- Asphalt
Pool Features
- Community
Professionalmanagementexpense
- 0.00
Property Type
- Apartment
Property Condition
- Turnkey
Road Frontage Type
- City Street
Road Surface Type
- Paved
Roof
- Flat
Security Features
- Carbon Monoxide Detector(s)
- Closed Circuit Camera(s)
- Gated Community
- Resident Manager
- Smoke Detector(s)
Sewer
- Public Sewer
Sourcesystemid
- CRM
Sourcesystemkey
- 422019714:CRM
Spa Features
- None
Tenant Pays
- Electricity
- Gas
- Sewer
- Water
Totalactualrent
- 0.00
Totalexpenses
- 0.00
Trash Expense
- 0.00
Uncovered Spaces
- 21.00
Utilities
- Cable Connected
- Electricity Connected
- Natural Gas Connected
- Phone Available
- Sewer Connected
- Water Connected
View
- None
Views
- 17
Water Sewer Expense
- 0.00
Water Source
- Public
Window Features
- Atrium
- Double Pane Windows
Year Built
- 1963
Year Built Source
- Assessor
Zoning
- EMR3*

