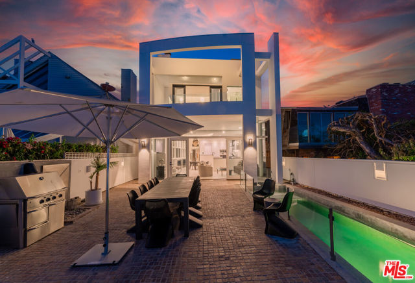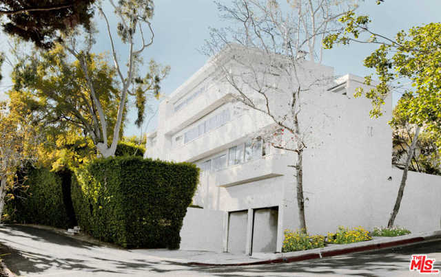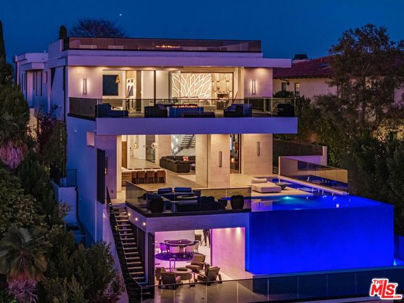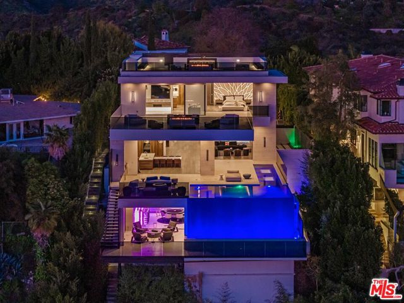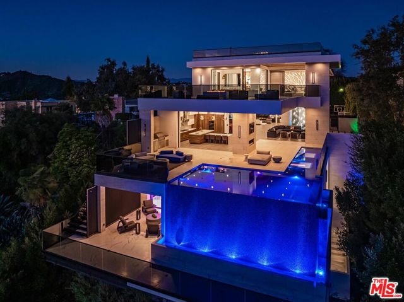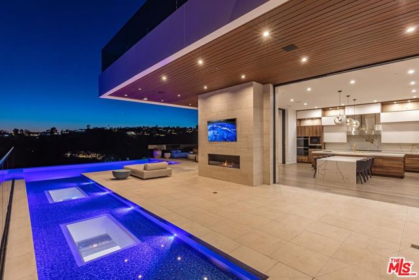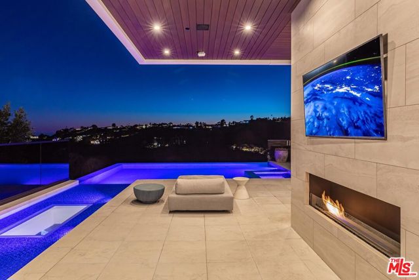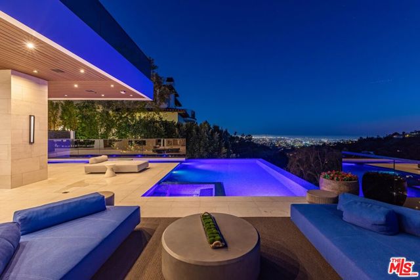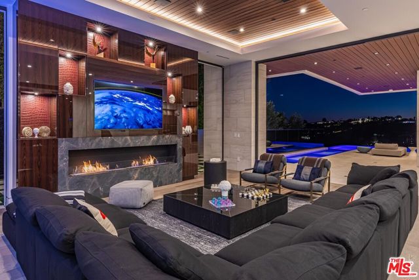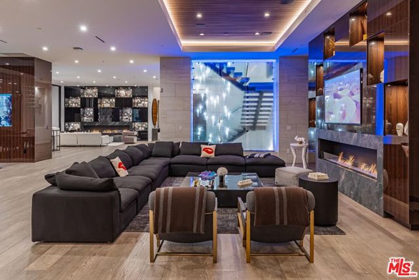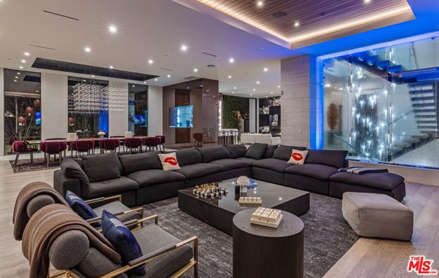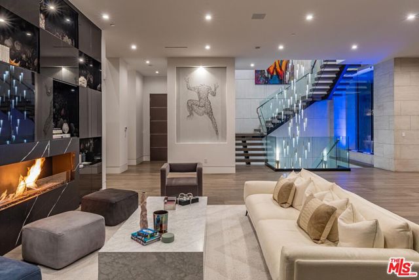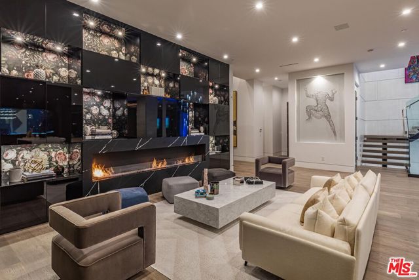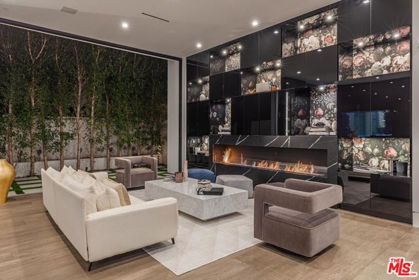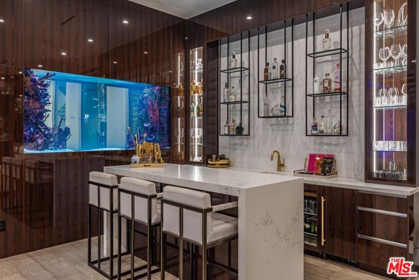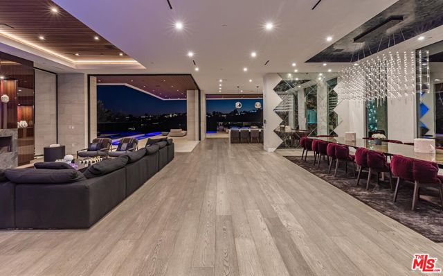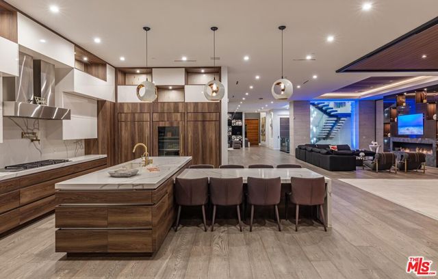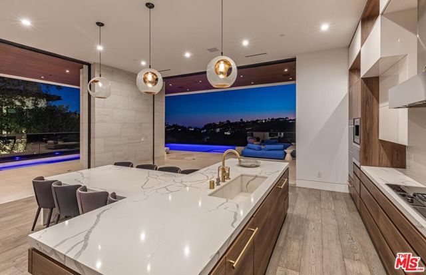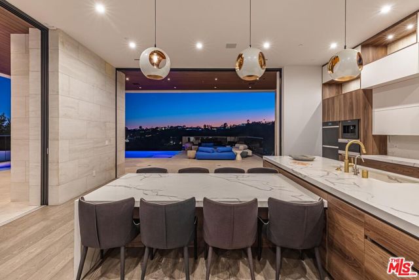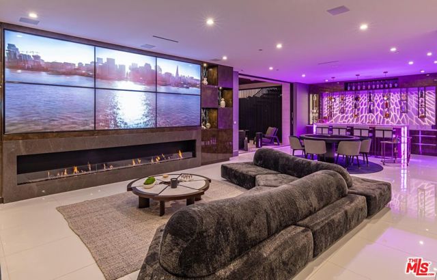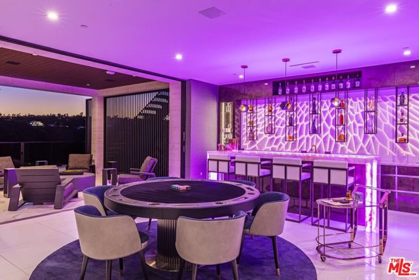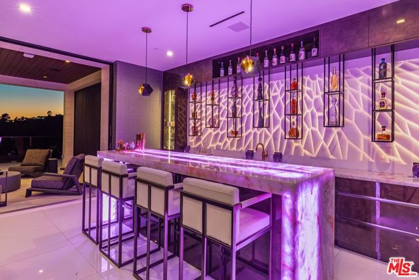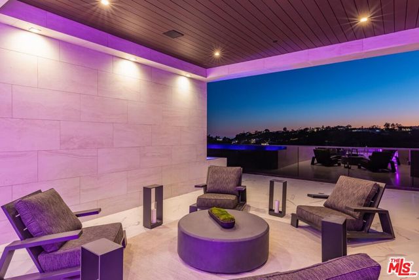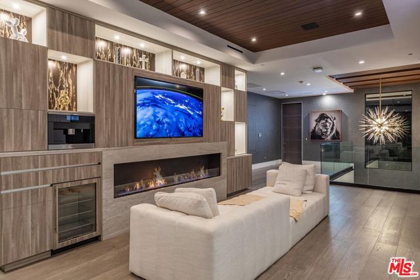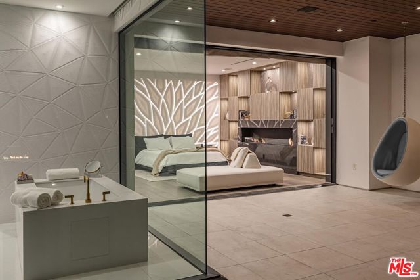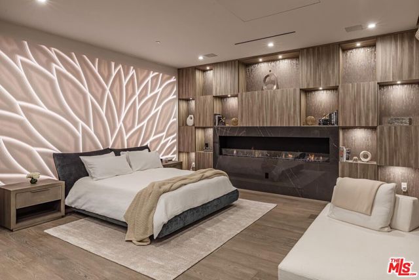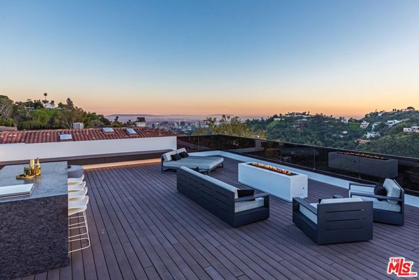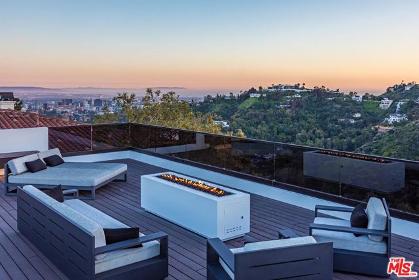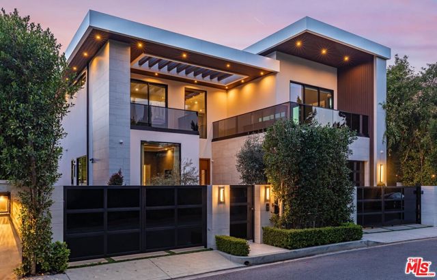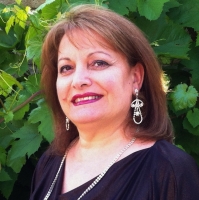1475 Bel Air Road, Los Angeles, CA 90077
Contact Silva Babaian
Schedule A Showing
Request more information
- MLS#: 24432907 ( Single Family Residence )
- Street Address: 1475 Bel Air Road
- Viewed: 3
- Price: $18,500,000
- Price sqft: $1,504
- Waterfront: No
- Year Built: 2019
- Bldg sqft: 12300
- Bedrooms: 7
- Total Baths: 9
- Full Baths: 9
- Garage / Parking Spaces: 2
- Days On Market: 116
- Additional Information
- County: LOS ANGELES
- City: Los Angeles
- Zipcode: 90077
- Provided by: Douglas Elliman
- Contact: Tracy Tracy

- DMCA Notice
-
DescriptionWelcome to The Bel Air Horizon: an architectural tour de force, perched atop a prime Bel Air promontory, where city, ocean, and canyon views converge to create an unparalleled living experience. Designed by the acclaimed Ramtin Ray Nosrati, this modern masterpiece seamlessly blends indoor and outdoor living, offering an expansive open floor plan accentuated by bespoke finishes and cutting edge design. A grand entrance greets you with custom crafted floors and ambient lighting that guide you through the home's luxurious spaces. Fleetwood doors disappear to unveil a harmonious indoor/outdoor flow, perfect for entertaining or simply enjoying the breathtaking vistas. At the heart of the home lies a gourmet kitchen, boasting an oversized island with seating for 12 and top of the line appliances, a wine fridge, dual ovens, an expansive island with breakfast bar, and butler's pantry.Living areas invite relaxation and luxury, highlighted by a 900 gallon fish aquarium, 1,000 bottle walk in wine cellar, state of the art theater, fully equipped gym, and a custom indoor waterfall. A stunning infinity pool on the main level creates a cascading waterfall to the lower patio, adding to the home's exterior allure. A spacious rooftop deck, complete with its own bar and fire pit, offers an exceptional space for relaxation and entertainment. Dual primary suites offer their own private retreats, with the main suite featuring a striking fireplace, custom closets, and disappearing doors that open to a secluded patio with dramatic views. Set amidst lush landscaping and secured by a gated entry, The Bel Air Horizon offers unparalleled luxury and privacy, just moments from the best of Los Angeles.
Property Location and Similar Properties
Features
Appliances
- Barbecue
- Dishwasher
- Disposal
- Microwave
- Refrigerator
Architectural Style
- Modern
Common Walls
- No Common Walls
Cooling
- Central Air
Country
- US
Eating Area
- Dining Room
Fireplace Features
- Family Room
- Dining Room
- Den
- Primary Bedroom
Flooring
- Wood
- Stone
Heating
- Central
Interior Features
- Recessed Lighting
Levels
- Multi/Split
Parcel Number
- 4370018032
Parking Features
- Driveway
- Gated
- Private
Pool Features
- Heated
- In Ground
Postalcodeplus4
- 3019
Property Type
- Single Family Residence
Security Features
- Smoke Detector(s)
- Carbon Monoxide Detector(s)
Sewer
- Other
Spa Features
- Heated
View
- City Lights
- Ocean
- Canyon
Year Built
- 2019
Zoning
- LARE40

