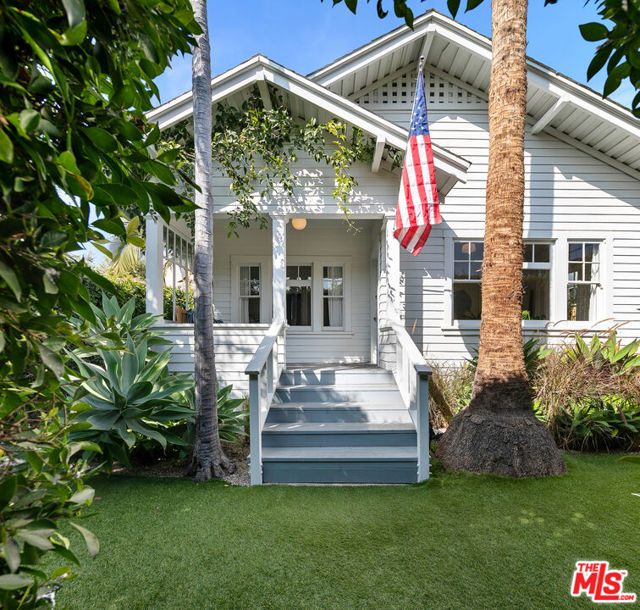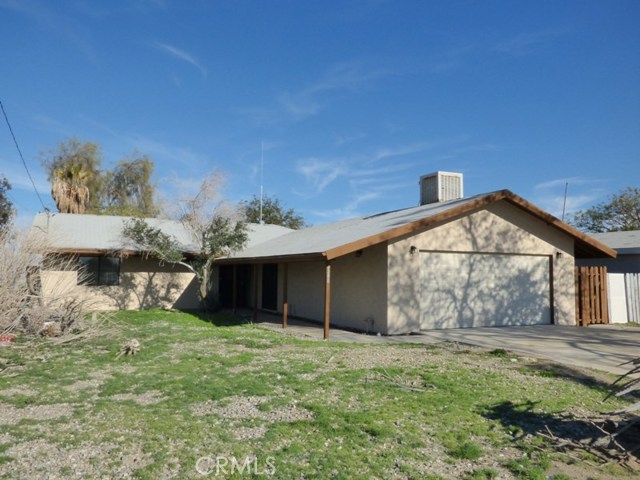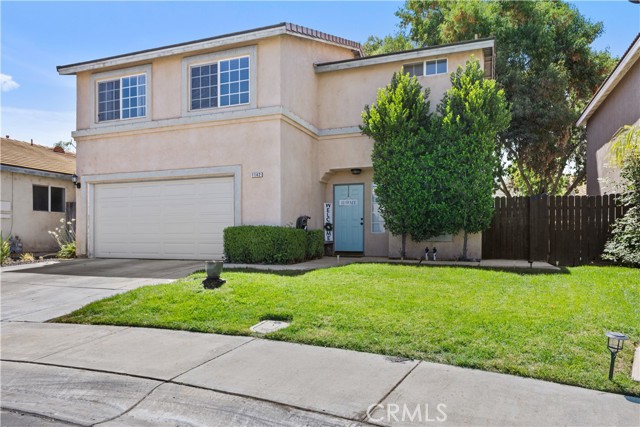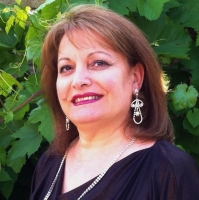1142 Juniper Court, San Jacinto, CA 92582
Contact Silva Babaian
Schedule A Showing
Request more information
- MLS#: SW24173963 ( Single Family Residence )
- Street Address: 1142 Juniper Court
- Viewed: 6
- Price: $455,000
- Price sqft: $229
- Waterfront: Yes
- Wateraccess: Yes
- Year Built: 2001
- Bldg sqft: 1985
- Bedrooms: 4
- Total Baths: 3
- Full Baths: 2
- 1/2 Baths: 1
- Garage / Parking Spaces: 4
- Days On Market: 232
- Additional Information
- County: RIVERSIDE
- City: San Jacinto
- Zipcode: 92582
- District: San Jacinto Unified
- Elementary School: DEANZ
- High School: SANJAC
- Provided by: AVM Real Estate Services
- Contact: Tommy Tommy

- DMCA Notice
-
DescriptionStep into this charming 2 story residence situated within a secure community in San Jacinto! Featuring 4 bedrooms, 2.5 bathrooms, and 1,985 square feet of living area, this property is ideal for families of any size. As you enter, you'll be struck by the home's numerous enhancements, such as contemporary wood look tile flooring, soft, neutral colored walls, and unique custom touches. The expansive kitchen offers ample counter space and a generous island, making it perfect for cooking or hosting gatherings. The nearby dining room and living area create a welcoming atmosphere for both family events and quiet family time. Upstairs, To the right is a spacious primary bedroom equipped with walk in closet, private bathroom, double sink and a separate walk in shower and soaking tub. On the left side of the stairs you will be directed to a bathroom with a double sink and shower/tub combo. Down the hall will be 3 bedrooms. The the first bedroom to the left is spacious and has an ample size closet. Down the hall and second room to the left has a walk in closet. Down the hallway on the right also has a walk in closet. The backyard has a covered patio for private and plenty of space to bbq and host. This is a unique gated community and also offers a park, playground, bbq area and basketball court. The outdoor amenities is perfect for anyone in the family to enjoy and utilize. With its excellent location and stylish upgrades, this home is an opportunity you don't want to pass up.
Property Location and Similar Properties
Features
Accessibility Features
- Doors - Swing In
- Parking
Appliances
- Dishwasher
- Gas Oven
- Gas Cooktop
- Gas Water Heater
- Water Heater
- Water Softener
Architectural Style
- Modern
Assessments
- Unknown
Association Amenities
- Picnic Area
- Playground
Association Fee
- 112.50
Association Fee Frequency
- Monthly
Carport Spaces
- 0.00
Commoninterest
- None
Common Walls
- No Common Walls
Construction Materials
- Concrete
- Drywall Walls
- Stucco
Cooling
- Central Air
Country
- US
Days On Market
- 17
Door Features
- Panel Doors
- Sliding Doors
Eating Area
- Family Kitchen
- In Kitchen
Electric
- Standard
Elementary School
- DEANZ
Elementaryschool
- De Anza
Entry Location
- Main
Exclusions
- Refrigerator
- Washer
- Dryer and all personal belonging
Fencing
- Block
- Wood
Fireplace Features
- Family Room
- Gas
Flooring
- Carpet
- Tile
Foundation Details
- Slab
Garage Spaces
- 2.00
Heating
- Central
- Fireplace(s)
High School
- SANJAC
Highschool
- San Jacinto
Interior Features
- Ceiling Fan(s)
Laundry Features
- Gas Dryer Hookup
- Washer Hookup
Levels
- Two
Living Area Source
- Assessor
Lockboxtype
- Combo
Lot Features
- Back Yard
- Cul-De-Sac
- Front Yard
- Landscaped
- Lawn
- Yard
Other Structures
- Gazebo
Parcel Number
- 436581019
Parking Features
- Driveway
- Garage
Patio And Porch Features
- Patio
Pool Features
- None
Postalcodeplus4
- 3811
Property Type
- Single Family Residence
Property Condition
- Turnkey
Road Frontage Type
- City Street
Road Surface Type
- Paved
Roof
- Tile
School District
- San Jacinto Unified
Security Features
- Carbon Monoxide Detector(s)
- Gated Community
- Smoke Detector(s)
Sewer
- Public Sewer
Spa Features
- None
Uncovered Spaces
- 2.00
Utilities
- Electricity Available
- Natural Gas Available
- Sewer Available
- Water Available
View
- Neighborhood
Water Source
- Public
Window Features
- Blinds
- Double Pane Windows
- Drapes
Year Built
- 2001
Year Built Source
- Appraiser






