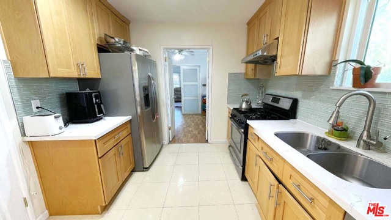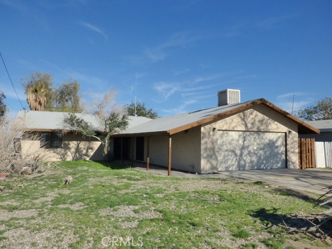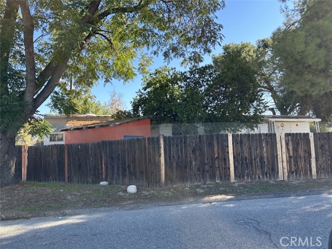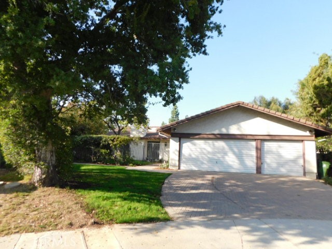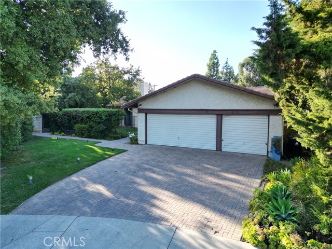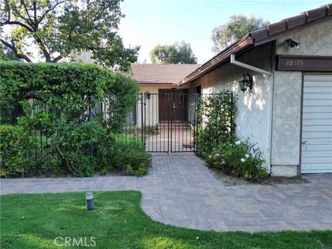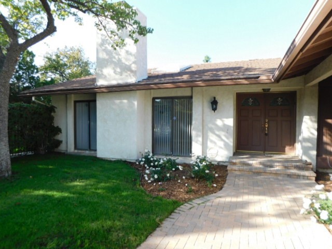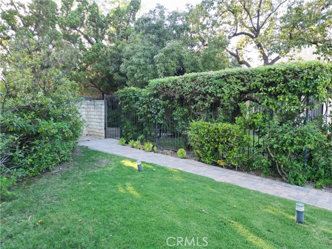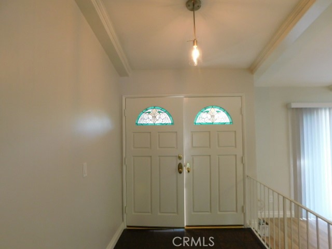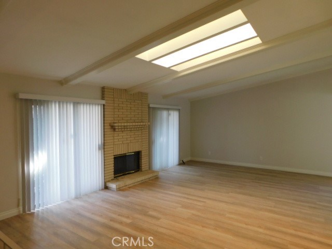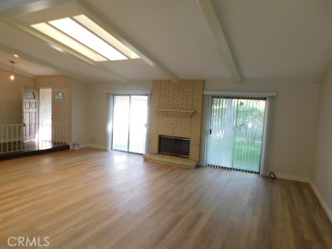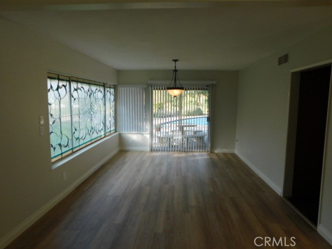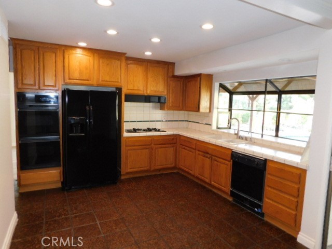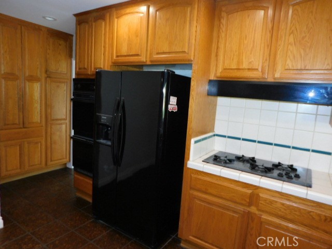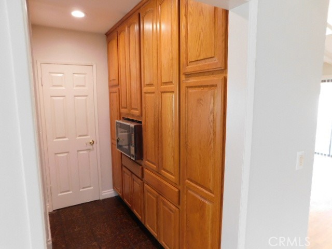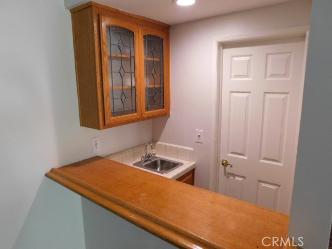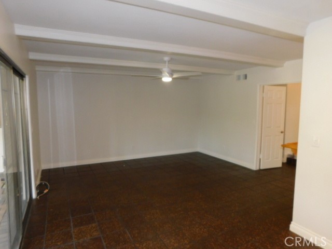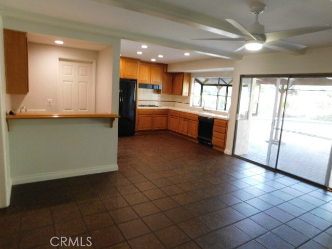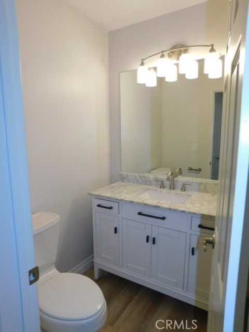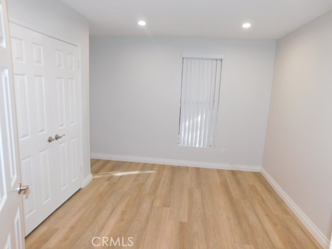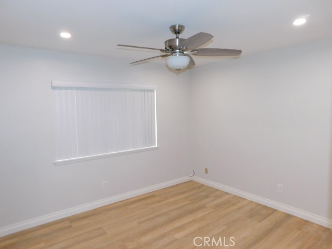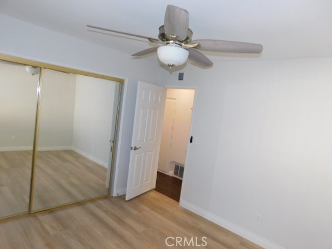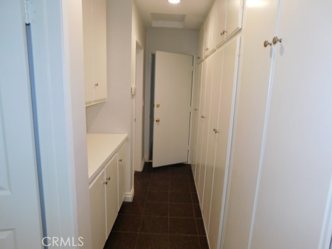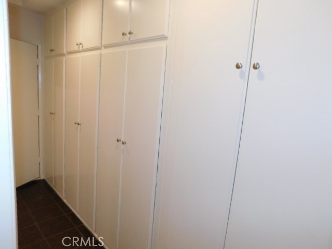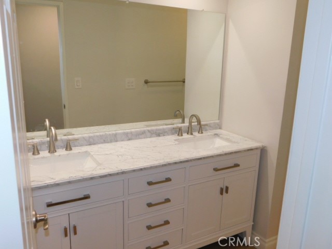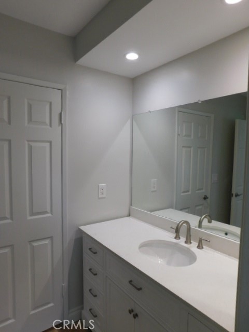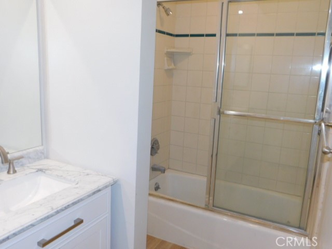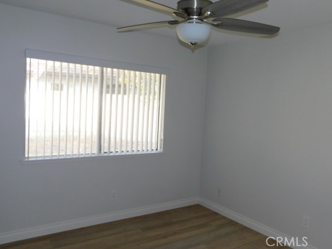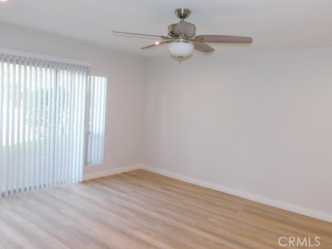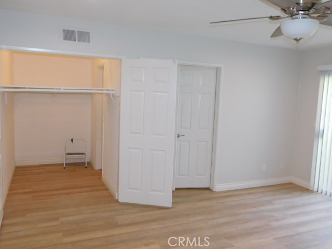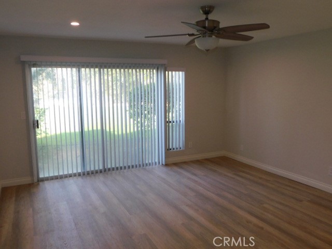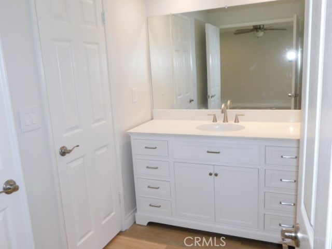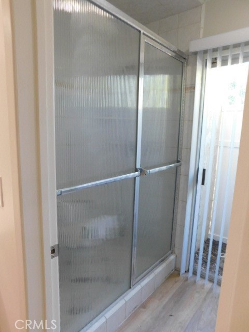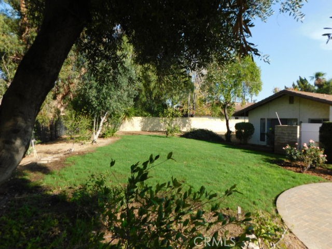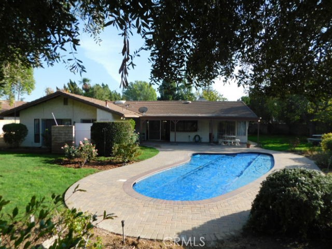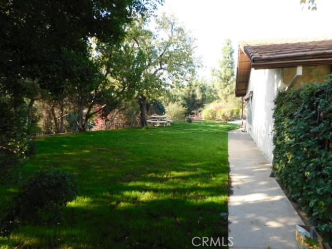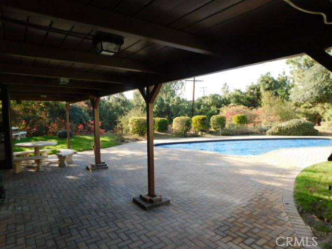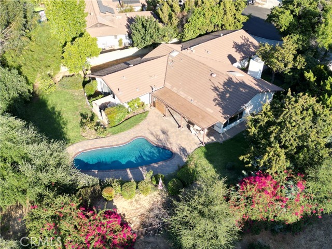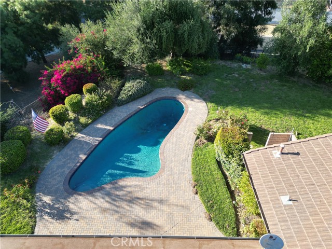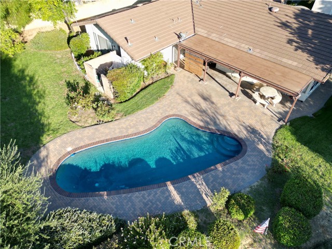20075 Hiawatha Street, Chatsworth, CA 91311
Contact Silva Babaian
Schedule A Showing
Request more information
- MLS#: SR24178243 ( Single Family Residence )
- Street Address: 20075 Hiawatha Street
- Viewed: 2
- Price: $1,450,000
- Price sqft: $557
- Waterfront: Yes
- Wateraccess: Yes
- Year Built: 1968
- Bldg sqft: 2601
- Bedrooms: 5
- Total Baths: 3
- Full Baths: 2
- 1/2 Baths: 1
- Garage / Parking Spaces: 6
- Days On Market: 133
- Additional Information
- County: LOS ANGELES
- City: Chatsworth
- Zipcode: 91311
- District: Los Angeles Unified
- Provided by: Advantage Realty
- Contact: Ronald Ronald

- DMCA Notice
-
DescriptionBOM, No fault of seller! Come see this Cul de Sac Beauty! Chatsworth Beauty on Acre and 2601 Sq Ft located at the end of a beautiful Cul de Sac. Offering an updated 5 bedrooms & 3 bathrooms single level home. This home offers large entertainers living room facing South and front garden view highlighted by wood burning fireplace, high ceilings & skylight. The Formal Dining area is large enough for big get togethers and looks out onto the beautiful rear & side yard areas. The Kitchen offers loads of cabinetry, including large Pantry area and looks out onto the rear yard. The Family Room is adjacent to the kitchen and has attached Wet Bar. The Master Bedroom w/ ensuite bathroom has large walk in shower and 2 closets and has access to the rear yard. The 4 secondary bedrooms are all good sized. The hallway offers tons of storage as well! New upgrades include New Luxury Plank Vinyl Wood Type Laminate & Baseboards Throughout, Fresh Paint, All Bathrooms have New Vanities, Fixtures & Lighting. All Lighting has been upgraded to LED, Including Recessed Lights, LED Ceiling Fans in All Bedrooms & Family Room, Plus Panel Doors. The property has several yard areas, the front portion is enclosed, large expansive areas on the side and rear of home. There is a refreshing pool and covered patio. The rear yard backs up to "Montero Estates", The 3 car garage has built in cabinets & work bench. It is a great layout and will not last! Close to Porter Ranch Shopping, Private Schools!
Property Location and Similar Properties
Features
Accessibility Features
- Grab Bars In Bathroom(s)
Appliances
- Built-In Range
- Dishwasher
- Double Oven
- Disposal
- Gas Cooktop
- Gas Water Heater
- Range Hood
- Refrigerator
- Water Heater
Architectural Style
- Ranch
- Traditional
Assessments
- None
Association Fee
- 0.00
Commoninterest
- None
Common Walls
- No Common Walls
Construction Materials
- Stucco
Cooling
- Central Air
Country
- US
Days On Market
- 121
Door Features
- Double Door Entry
- Sliding Doors
Eating Area
- Breakfast Nook
- Dining Room
- Separated
Entry Location
- Front
Fencing
- Block
- Wrought Iron
Fireplace Features
- Living Room
- Gas
- Masonry
Flooring
- Laminate
- Tile
Foundation Details
- Slab
Garage Spaces
- 3.00
Heating
- Central
- Natural Gas
Interior Features
- Bar
- Block Walls
- Cathedral Ceiling(s)
- Ceiling Fan(s)
- Granite Counters
- Open Floorplan
- Pantry
- Quartz Counters
- Recessed Lighting
- Wet Bar
Laundry Features
- Gas Dryer Hookup
- In Garage
- Washer Hookup
Levels
- One
Living Area Source
- Assessor
Lockboxtype
- Call Listing Office
Lot Features
- Front Yard
- Landscaped
- Lawn
- Lot 20000-39999 Sqft
- Irregular Lot
- Sprinkler System
- Sprinklers In Front
- Sprinklers In Rear
- Sprinklers Timer
Parcel Number
- 2708019002
Parking Features
- Built-In Storage
- Driveway Level
- Garage Faces Front
- Garage - Two Door
- Garage Door Opener
- Side by Side
Patio And Porch Features
- Concrete
- Covered
- Front Porch
Pool Features
- Private
- Gunite
- In Ground
- Permits
Postalcodeplus4
- 1812
Property Type
- Single Family Residence
Property Condition
- Turnkey
Road Frontage Type
- City Street
Road Surface Type
- Paved
Roof
- Flat Tile
School District
- Los Angeles Unified
Security Features
- Carbon Monoxide Detector(s)
- Smoke Detector(s)
Sewer
- Public Sewer
- Sewer Paid
Spa Features
- None
Uncovered Spaces
- 3.00
Utilities
- Electricity Connected
- Natural Gas Connected
- Phone Available
- Sewer Connected
- Water Connected
View
- Trees/Woods
Water Source
- Public
Window Features
- Blinds
Year Built
- 1968
Year Built Source
- Public Records
Zoning
- LARA

