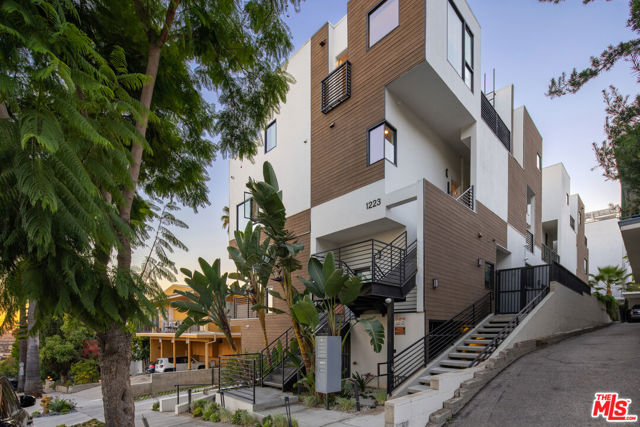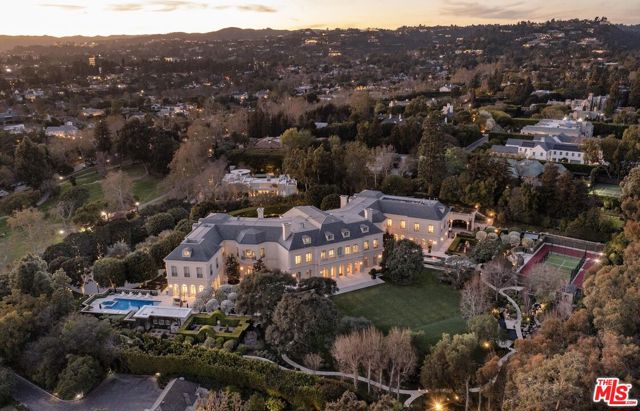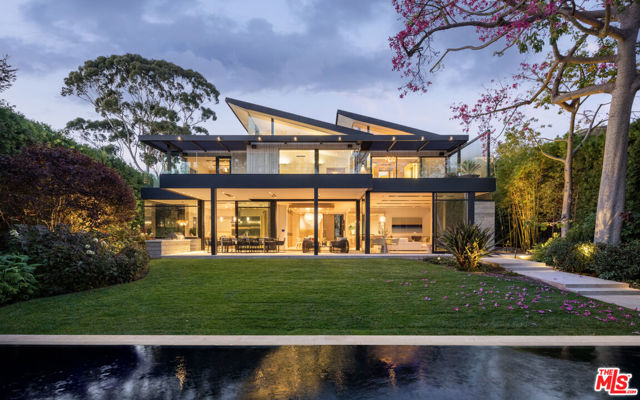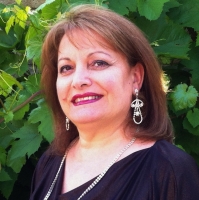21243 W. Wildflower Way, Chatsworth, CA 91311
Contact Silva Babaian
Schedule A Showing
Request more information
- MLS#: IV24177880 ( Single Family Residence )
- Street Address: 21243 W. Wildflower Way
- Viewed: 1
- Price: $1,499,107
- Price sqft: $468
- Waterfront: No
- Year Built: 2023
- Bldg sqft: 3206
- Bedrooms: 4
- Total Baths: 5
- Full Baths: 4
- 1/2 Baths: 1
- Garage / Parking Spaces: 2
- Days On Market: 121
- Additional Information
- County: LOS ANGELES
- City: Chatsworth
- Zipcode: 91311
- District: Los Angeles Unified
- Provided by: PULTE HOMES OF CALIFORNIA, INC
- Contact: NORMAN NORMAN

- DMCA Notice
-
DescriptionThis Residence at Deerlake Ranch community in Chatsworth is a highly upgraded residence has been extensively appointed with designer finishes and is ideally situated on a beautiful lot. Quick Move In Must See! Features include the following. Security system, Surround sound speakers Sub Zero 48" Built in Refrigerator Lighted Mirrors in bathrooms Recessed lighting in every bedroom Two balconies
Property Location and Similar Properties
Features
Assessments
- Special Assessments
- CFD/Mello-Roos
Association Amenities
- Pool
- Spa/Hot Tub
- Fire Pit
- Outdoor Cooking Area
- Picnic Area
- Dog Park
- Hiking Trails
- Clubhouse
- Card Room
- Recreation Room
Association Fee
- 450.00
Association Fee Frequency
- Monthly
Builder Model
- Plan 1
Builder Name
- Pulte Homes
Commoninterest
- Planned Development
Common Walls
- No Common Walls
Cooling
- Central Air
Country
- US
Days On Market
- 37
Entry Location
- Main
Fireplace Features
- None
Flooring
- Carpet
- Tile
Foundation Details
- Slab
Garage Spaces
- 2.00
Laundry Features
- Individual Room
- Upper Level
Levels
- Two
Lockboxtype
- None
Lot Features
- 0-1 Unit/Acre
- Cul-De-Sac
Patio And Porch Features
- Deck
- Front Porch
- See Remarks
Pool Features
- Association
- Community
Property Type
- Single Family Residence
Property Condition
- Turnkey
School District
- Los Angeles Unified
Sewer
- Public Sewer
Subdivision Name Other
- Skyline at Deerlake Ranch
View
- Hills
Water Source
- Public
Year Built
- 2023
Year Built Source
- Builder






