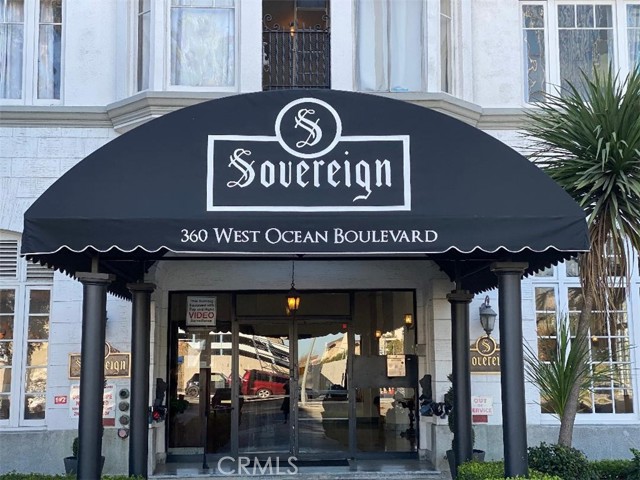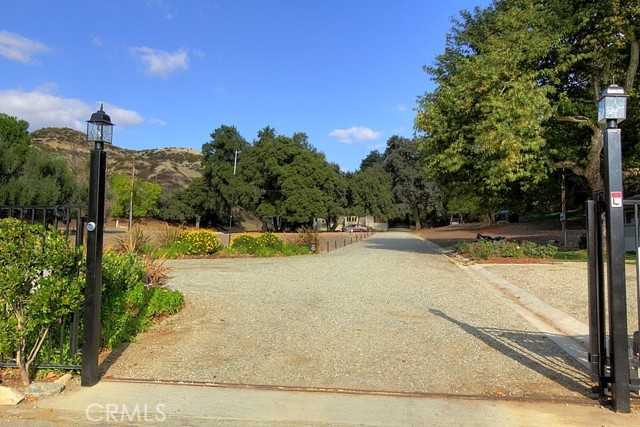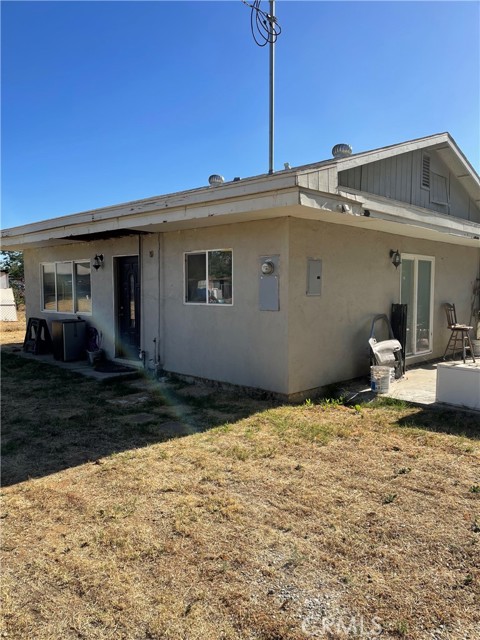57975 Stone Creek Trail, La Quinta, CA 92253
Contact Silva Babaian
Schedule A Showing
Request more information
- MLS#: 219115835DA ( Single Family Residence )
- Street Address: 57975 Stone Creek Trail
- Viewed: 43
- Price: $1,895,000
- Price sqft: $600
- Waterfront: Yes
- Wateraccess: Yes
- Year Built: 2022
- Bldg sqft: 3156
- Bedrooms: 3
- Total Baths: 4
- Full Baths: 3
- 1/2 Baths: 1
- Garage / Parking Spaces: 6
- Days On Market: 220
- Additional Information
- County: RIVERSIDE
- City: La Quinta
- Zipcode: 92253
- Subdivision: Stone Creek Ranch
- Provided by: Equity Union
- Contact: Sheri Sheri

- DMCA Notice
-
DescriptionWelcome home to Stone Creek Ranch, an exclusive gated community nestled in South La Quinta. This serene neighborhood offers privacy with beautifully landscaped walking paths, tranquil waterfalls, & streams that cascade into one of three peaceful ponds. This home has a south facing backyard, perfect for soaking in the sun, complete with a sparkling pool & spa. The home boasts a spacious 3 car garage. Inside, the Larrea floorplan features an elegant, open design with an expansive great room characterized by soaring 12 foot ceilings & large 90 degree corner less sliding stacked doors, seamlessly blending indoor & outdoor living. The primary bedroom also offers access to the outdoors. The gourmet kitchen is a chef's dream, with a large center island with a breakfast bar, abundant counter & cabinet space, & a walk in pantry. The luxurious primary suite includes a walk in closet & an opulent bath with dual vanities, a large soaking tub, & a luxe shower. Each guest bedroom features walk in closets & private baths. The owners invested $250,000 in high end upgrades, including professional landscaping with exterior lighting, a new paver driveway, a built in barbecue, a pool fountain, window coverings, closet build outs, & additional cabinetry. Other upgrades include Cambria stone on the fireplace, & wall treatments. Stone Creek Ranch offers easy access to world class amenities such as golf, tennis, pickleball, hiking, dining, biking, theater, & the renowned Acrisure Arena.
Property Location and Similar Properties
Features
Appliances
- Gas Range
- Microwave
- Convection Oven
- Self Cleaning Oven
- Electric Oven
- Water Line to Refrigerator
- Water Purifier
- Refrigerator
- Ice Maker
- Disposal
- Freezer
- Dishwasher
- Tankless Water Heater
- Range Hood
Association Amenities
- Controlled Access
- Pet Rules
- Management
- Maintenance Grounds
- Security
Association Fee
- 183.00
Association Fee Frequency
- Monthly
Builder Model
- Larrea
Builder Name
- Toll Bros
Carport Spaces
- 0.00
Construction Materials
- Stucco
Cooling
- Zoned
- Central Air
Country
- US
Door Features
- Sliding Doors
Eating Area
- Breakfast Counter / Bar
- In Living Room
- Dining Room
Exclusions
- Reverse Osmosis system is not included. Furnishings are available and negotiable per inventory.
Fencing
- Block
Fireplace Features
- Gas Starter
- Great Room
- Patio
Flooring
- Vinyl
Foundation Details
- Slab
Garage Spaces
- 2.00
Heating
- Central
- Zoned
- Forced Air
- Natural Gas
Inclusions
- Furnishings are available and negotiable per inventory.
Interior Features
- Built-in Features
- Recessed Lighting
- Open Floorplan
- High Ceilings
- Bar
Laundry Features
- Individual Room
Levels
- One
Lockboxtype
- Supra
Lot Features
- Back Yard
- Yard
- Paved
- Landscaped
- Front Yard
- Sprinklers Drip System
- Sprinklers Timer
- Sprinkler System
- Planned Unit Development
Parcel Number
- 762430002
Parking Features
- Direct Garage Access
- Driveway
- Garage Door Opener
Patio And Porch Features
- Covered
- See Remarks
Pool Features
- In Ground
- Pebble
- Electric Heat
- Salt Water
- Private
Postalcodeplus4
- 7809
Property Type
- Single Family Residence
Roof
- Clay
Security Features
- Card/Code Access
- Gated Community
Spa Features
- Private
- In Ground
Subdivision Name Other
- Stone Creek Ranch
Uncovered Spaces
- 4.00
Utilities
- Cable Available
View
- Mountain(s)
- Pool
- Panoramic
Views
- 43
Virtual Tour Url
- https://app.onepointmediagroup.com/sites/venjgkx/unbranded
Window Features
- Shutters
- Drapes
Year Built
- 2022
Year Built Source
- Builder
Zoning
- R-1






