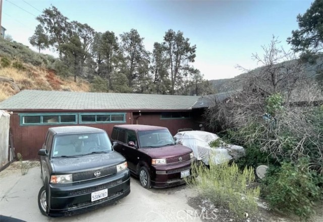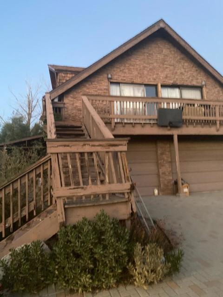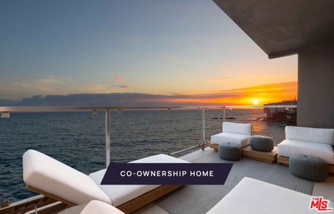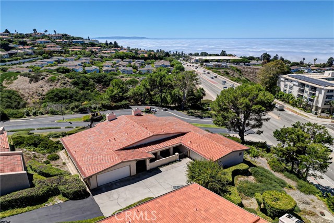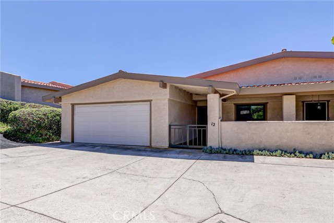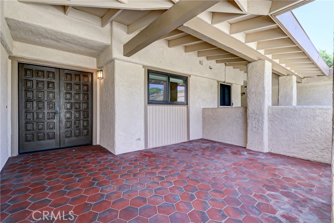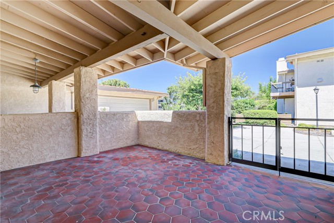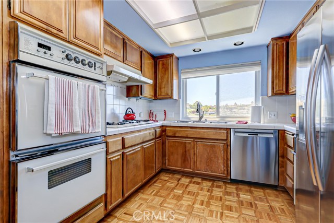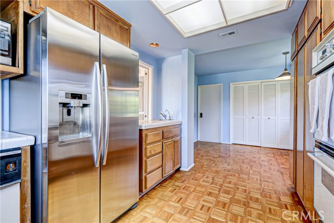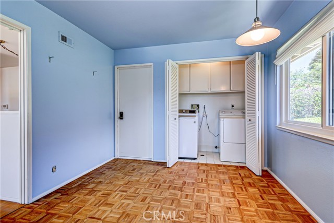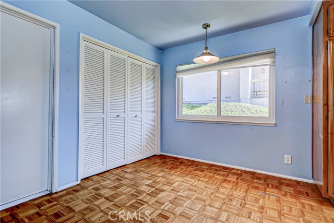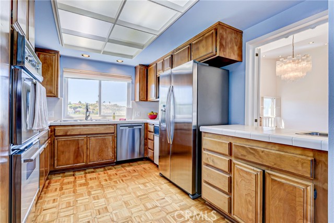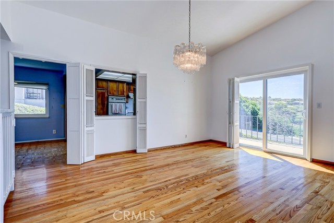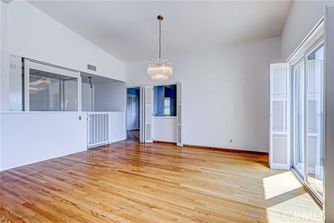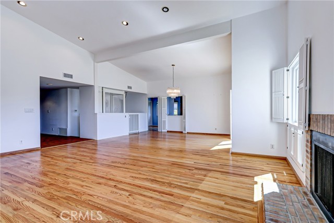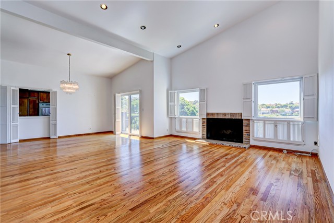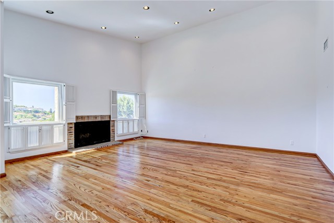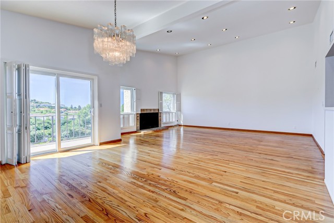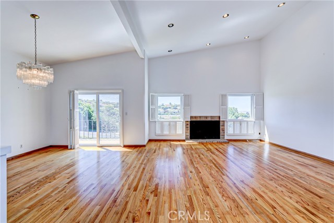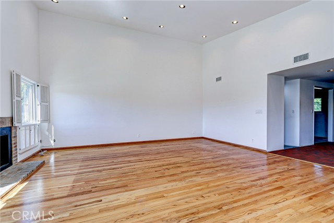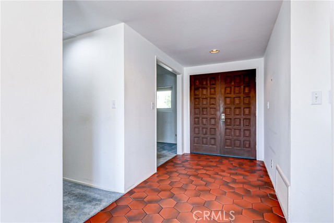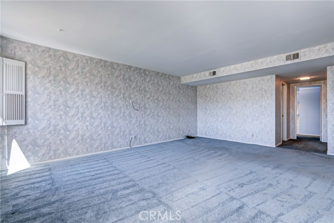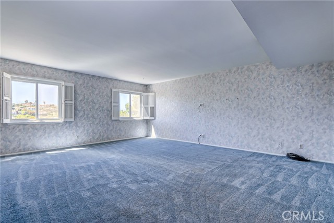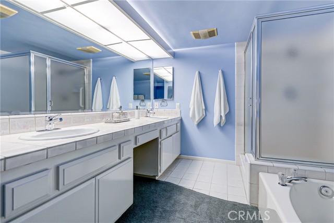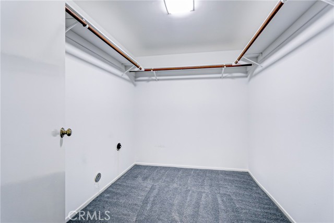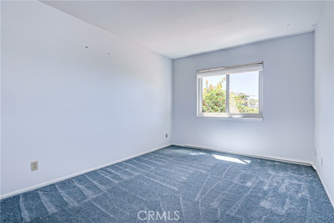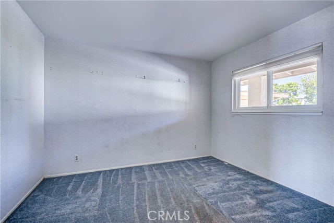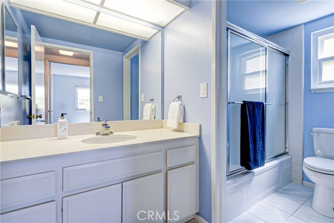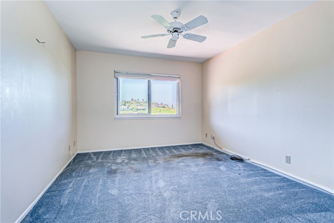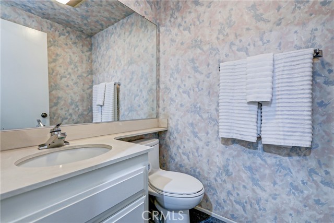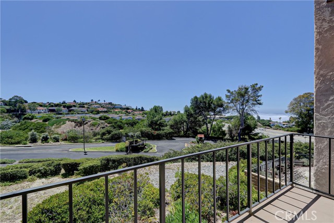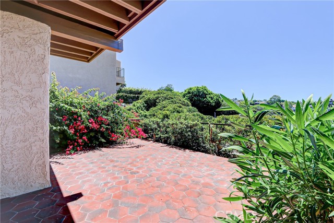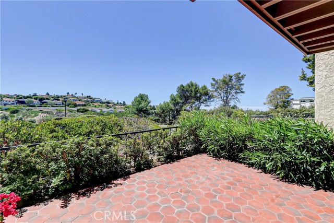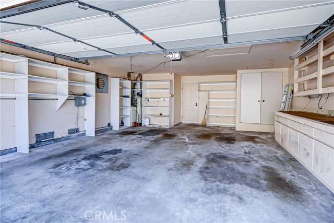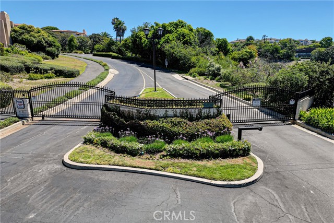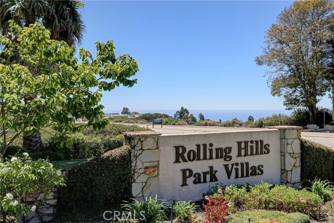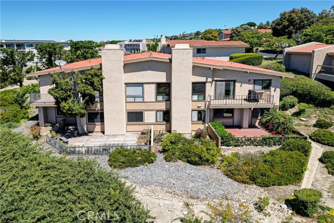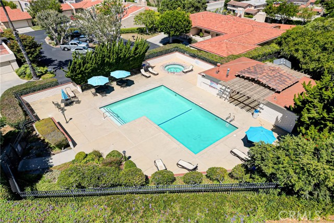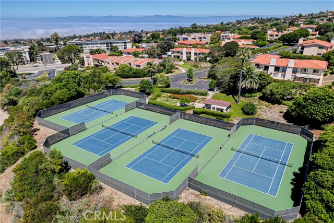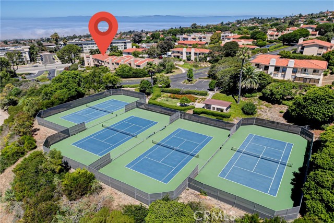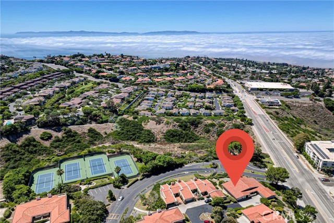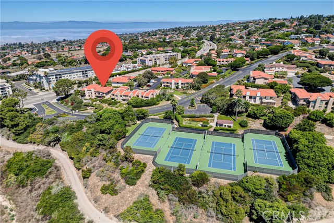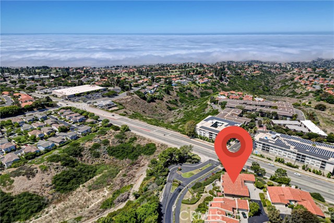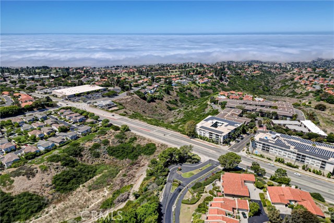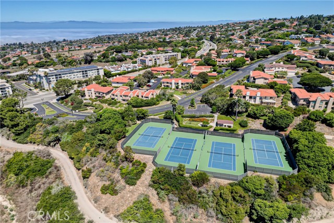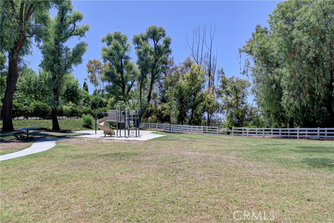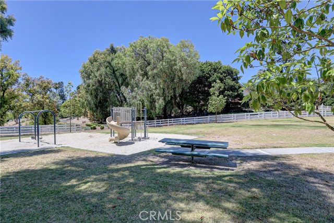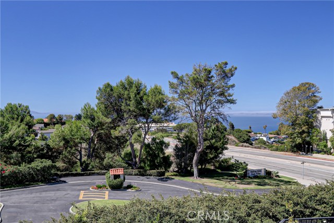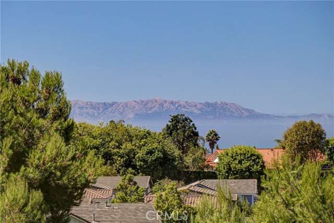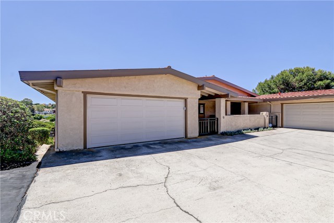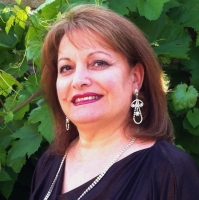12 Coraltree Lane 7, Rolling Hills Estates, CA 90274
Contact Silva Babaian
Schedule A Showing
Request more information
- MLS#: SB24175096 ( Townhouse )
- Street Address: 12 Coraltree Lane 7
- Viewed: 6
- Price: $1,145,000
- Price sqft: $533
- Waterfront: No
- Year Built: 1978
- Bldg sqft: 2148
- Bedrooms: 3
- Total Baths: 3
- Full Baths: 2
- 1/2 Baths: 1
- Garage / Parking Spaces: 2
- Days On Market: 183
- Additional Information
- County: LOS ANGELES
- City: Rolling Hills Estates
- Zipcode: 90274
- District: Palos Verdes Peninsula Unified
- Provided by: Estate Properties
- Contact: Jo Ann Jo Ann

- DMCA Notice
-
DescriptionThis beautifully maintained home has ocean views from almost every room. With 3 bedrooms, a den, 2.5 baths and 2,175 sq. feet of thoughtfully designed living space. As you enter through a charming courtyard, double doors invite you into a spacious living area w/ soaring cathedral ceilings, gleaming hardwood floors & recessed lighting. A warm inviting fireplace serves as the heart of this space, while a generous balcony provides the perfect spot to enjoy refreshing ocean breezes. The eat in kitchen features tile countertops, double ovens & a Samsung stainless steel refrigerator. A wet bar seamlessly connects the kitchen to the living area, making it ideal for entertaining. On the upper level, you'll also find a versatile den, perfect for a home office, along w/ a guest bath, laundry room and direct access to an oversized 2 car garage w/ abundant storage and cabinets. Downstairs, the private quarters await, including 2 nice sized bedrooms, The expansive primary suite is a true retreat, boasting 2 closets ( including a walk in), and a spacious bath w/separate shower, tub and dual sinks. A serene private courtyard off the primary suite offers a peaceful space for relaxation. Additional features include a water softener, a heat pump which provides both heat and AC in one ( Very efficient) and the seller's have even installed a"Lift", for easy access to both levels. Nestled in a gated community, this home grants access to a host of amenities, including a pool, spa, tennis courts, children's playground and easy access to horse and hiking trails. Located within the award winning Palos Verdes School District and close to shopping, golf courses and parks.
Property Location and Similar Properties
Features
Assessments
- None
Association Amenities
- Pool
- Spa/Hot Tub
- Tennis Court(s)
- Hiking Trails
- Horse Trails
- Maintenance Grounds
Association Fee
- 498.00
Association Fee2
- 194.00
Association Fee2 Frequency
- Monthly
Association Fee Frequency
- Monthly
Commoninterest
- Planned Development
Common Walls
- 1 Common Wall
Cooling
- Central Air
Country
- US
Days On Market
- 177
Entry Location
- ground
Fireplace Features
- Living Room
- Gas
Garage Spaces
- 2.00
Heating
- Central
Inclusions
- refrigerator
- washer
- dryer and gas barbque
Laundry Features
- Dryer Included
- In Closet
- Washer Included
Levels
- Two
Living Area Source
- Assessor
Lockboxtype
- Supra
Parcel Number
- 7585022059
Pool Features
- Association
Postalcodeplus4
- 4819
Property Type
- Townhouse
School District
- Palos Verdes Peninsula Unified
Sewer
- Public Sewer
Spa Features
- Association
View
- City Lights
- Ocean
Virtual Tour Url
- https://my.matterport.com/show/?m=QeyksAy2mir&brand=0
Water Source
- Public
Window Features
- Double Pane Windows
Year Built
- 1978
Year Built Source
- Assessor
Zoning
- RERPD6U*

