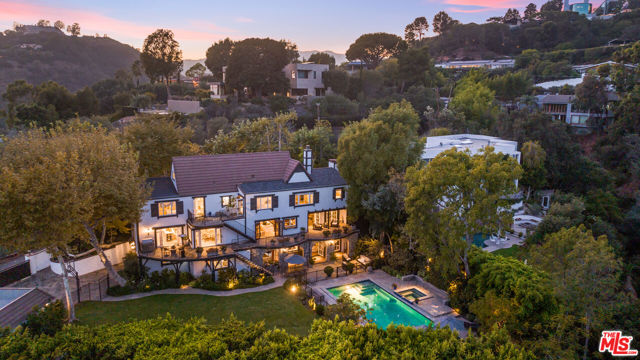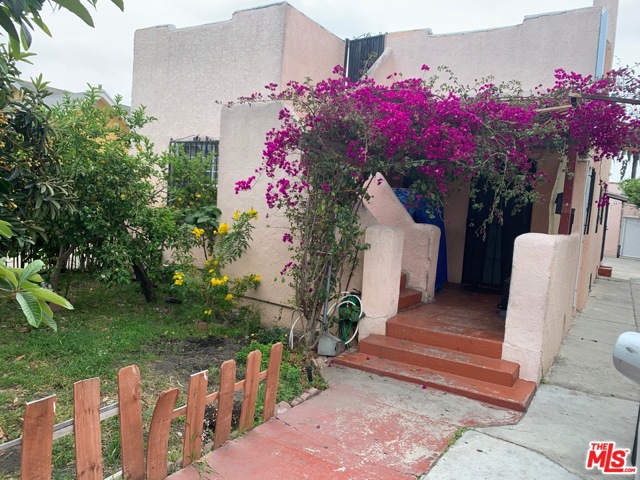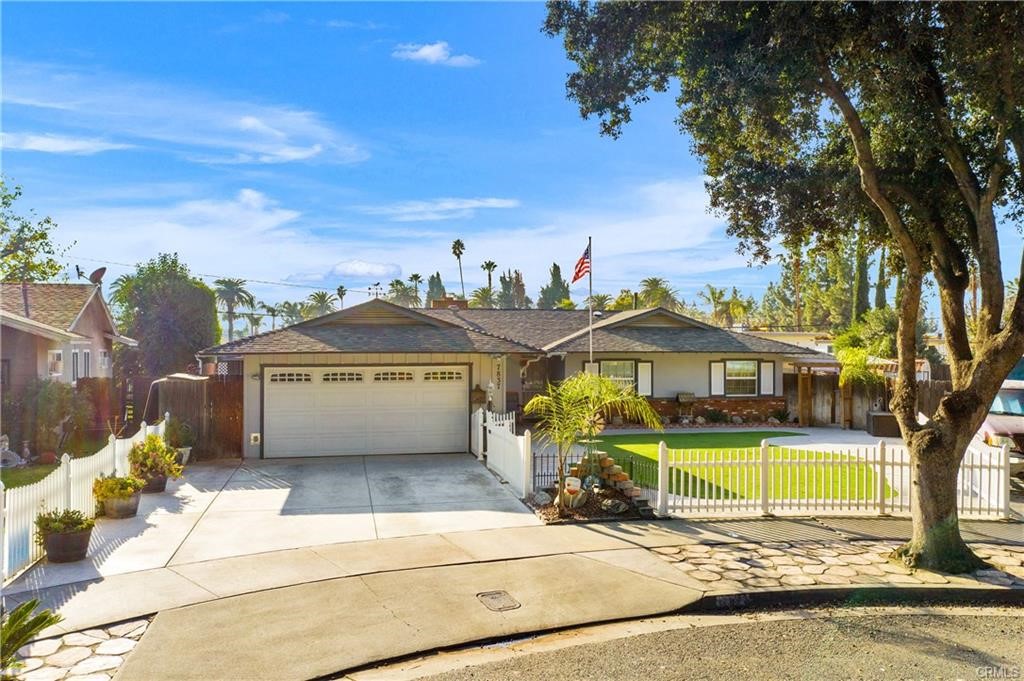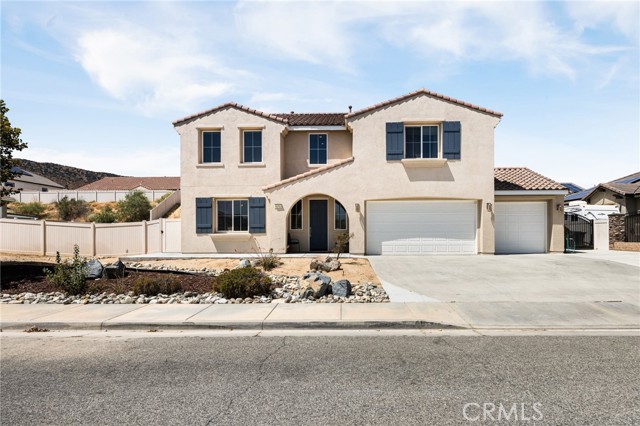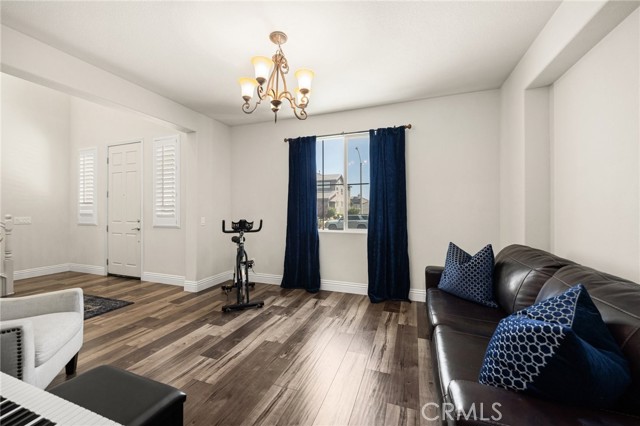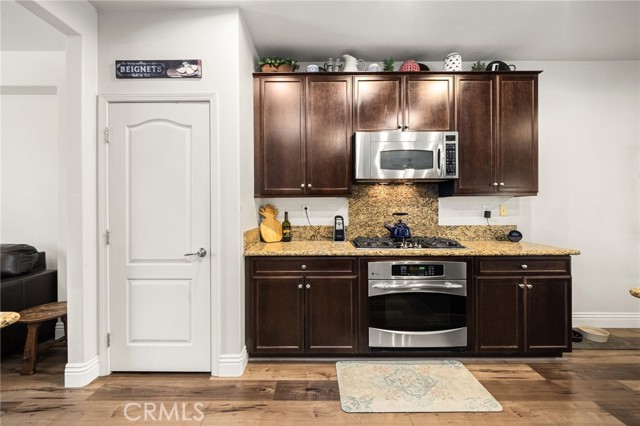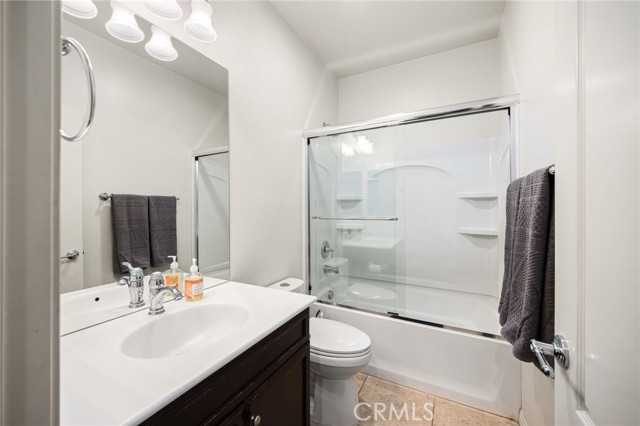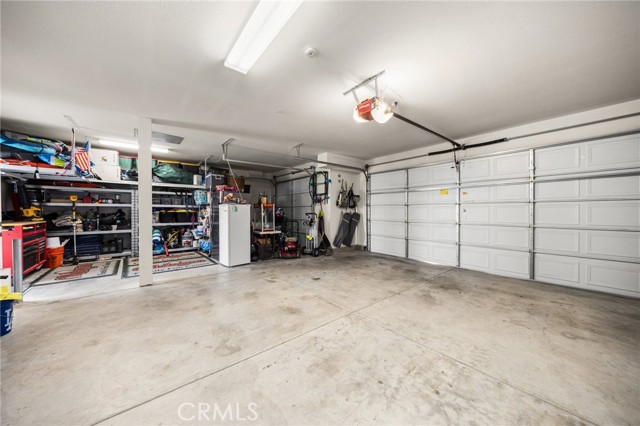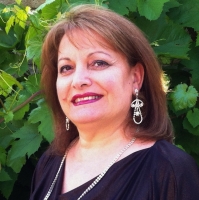41713 Chardonnay Avenue, Palmdale, CA 93551
Contact Silva Babaian
Schedule A Showing
Request more information
- MLS#: SR24176317 ( Single Family Residence )
- Street Address: 41713 Chardonnay Avenue
- Viewed: 30
- Price: $749,000
- Price sqft: $269
- Waterfront: Yes
- Wateraccess: Yes
- Year Built: 2009
- Bldg sqft: 2785
- Bedrooms: 5
- Total Baths: 4
- Full Baths: 4
- Garage / Parking Spaces: 3
- Days On Market: 244
- Additional Information
- County: LOS ANGELES
- City: Palmdale
- Zipcode: 93551
- District: Lancaster
- High School: QUAHIL
- Provided by: Pinnacle Estate Properties, Inc.
- Contact: James James

- DMCA Notice
-
DescriptionBeautiful custom home in the Sonoma Ranch neighborhood of West Palmdale. 5 bedrooms and 4 baths with a bonus room, office or study. Stunning entertainers back yard complete with large covered patio with ceiling fans, in ground pool with Baja bench and in ground spa. Safety gated pool area, vinyl fencing for privacy. Large gourmet kitchen open to the family room with large fireplace. 1 full bath and bedroom downstairs. Perfect for an older occupant. Primary suite with private soaking tub and walk in shower. Oversized walk in closet too. 4 bedrooms upstairs one with a ensuite bathroom, one with jack and jill bathroom. Dual Hvac units. Amazing neighborhood. Spacious lot size. Low maintenance front yard. Off street Rv parking too. Come for a visit, Stay for a lifetime. Welcome Home!
Property Location and Similar Properties
Features
Architectural Style
- Traditional
Assessments
- Unknown
Association Fee
- 0.00
Commoninterest
- None
Common Walls
- No Common Walls
Cooling
- Central Air
- Dual
Country
- US
Days On Market
- 234
Door Features
- Sliding Doors
Entry Location
- front
Exclusions
- water softener and security cameras
Fencing
- Vinyl
Fireplace Features
- Family Room
Flooring
- Carpet
- Laminate
Foundation Details
- Slab
Garage Spaces
- 3.00
Heating
- Central
- Natural Gas
High School
- QUAHIL
Highschool
- Quartz Hill
Interior Features
- Ceiling Fan(s)
- Granite Counters
- High Ceilings
Laundry Features
- Individual Room
Levels
- Two
Living Area Source
- Assessor
Lockboxtype
- None
Lot Features
- Desert Front
Parcel Number
- 3204080006
Parking Features
- Garage
- Garage Faces Front
- Off Street
- Private
- RV Access/Parking
Patio And Porch Features
- Concrete
- Covered
Pool Features
- Private
- Filtered
- Gunite
- Heated
- Gas Heat
- In Ground
Postalcodeplus4
- 1680
Property Type
- Single Family Residence
Property Condition
- Turnkey
Road Frontage Type
- City Street
Road Surface Type
- Paved
Roof
- Tile
School District
- Lancaster
Security Features
- Carbon Monoxide Detector(s)
- Smoke Detector(s)
Sewer
- Public Sewer
Spa Features
- Private
- Heated
- In Ground
View
- Neighborhood
Views
- 30
Virtual Tour Url
- https://www.41713chardonnay.com/unbranded
Water Source
- Public
Window Features
- Double Pane Windows
Year Built
- 2009
Year Built Source
- Assessor
Zoning
- LCA210*

