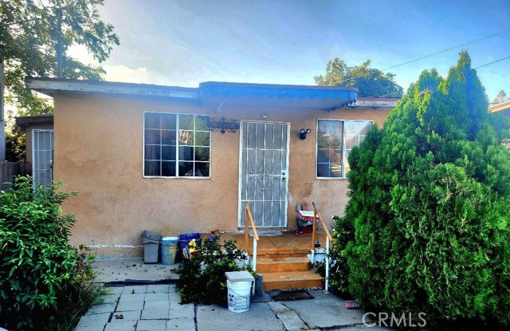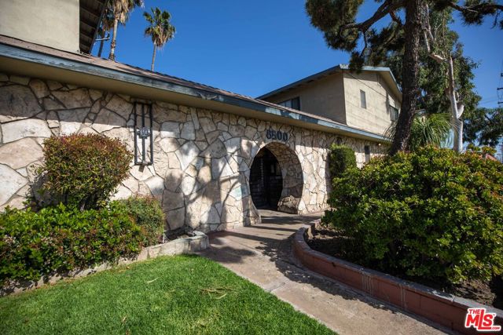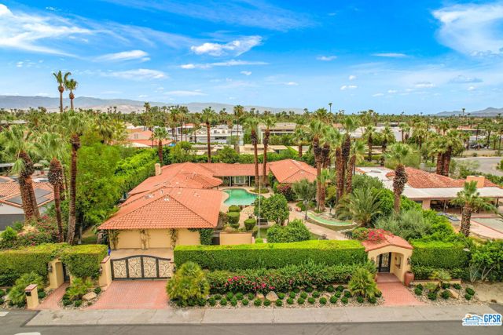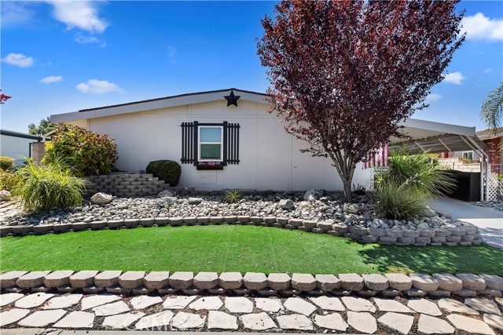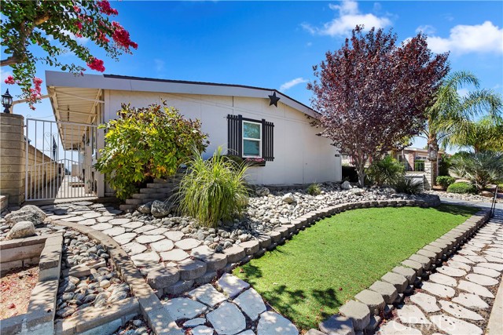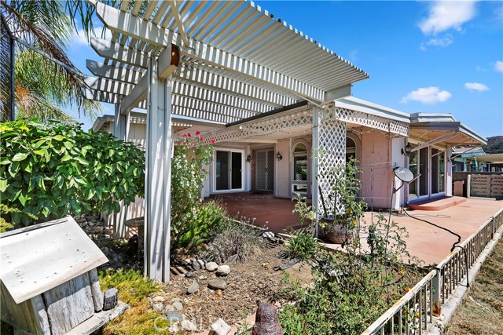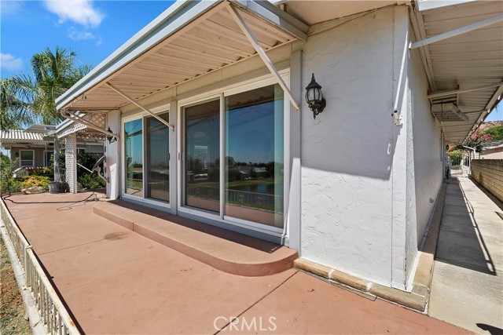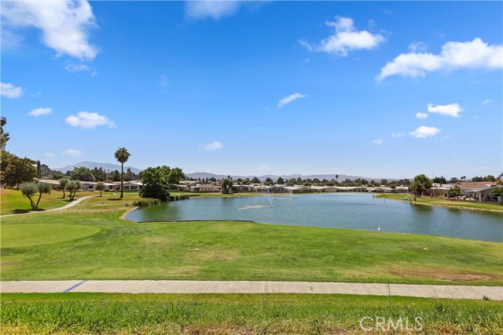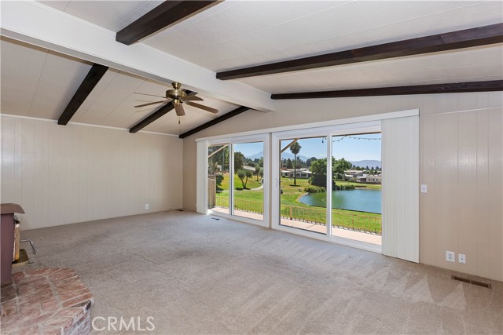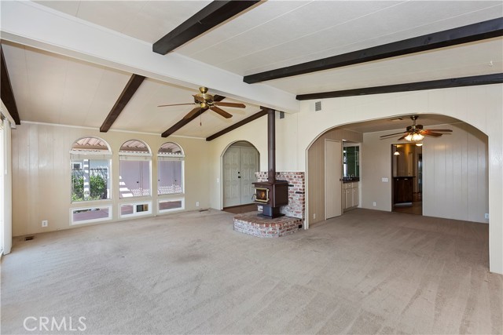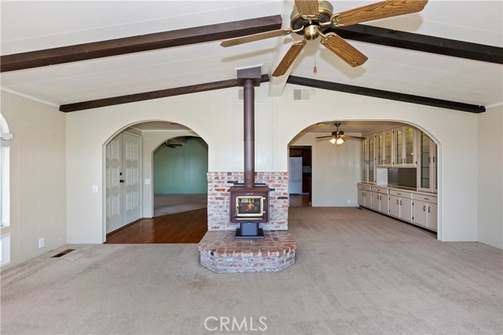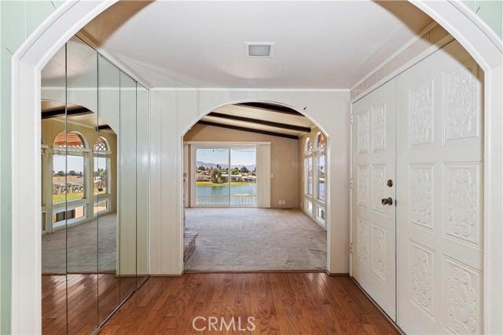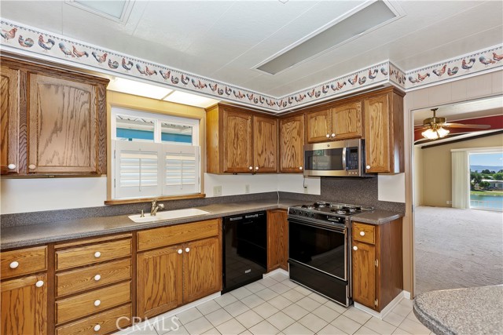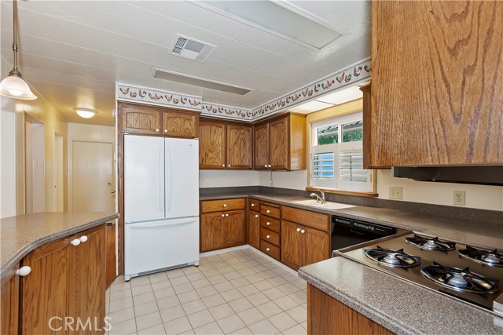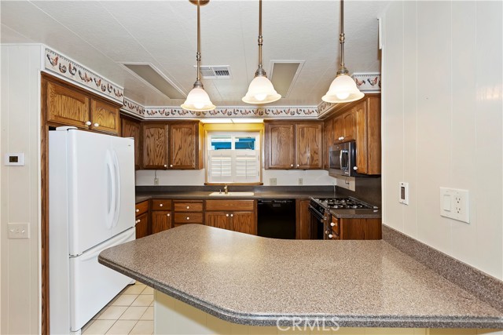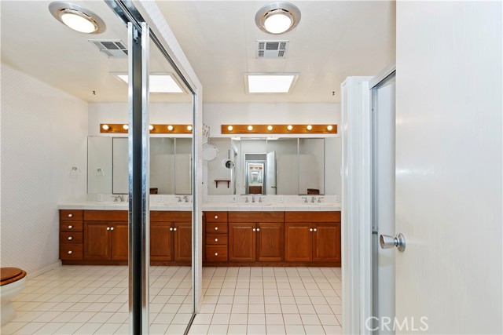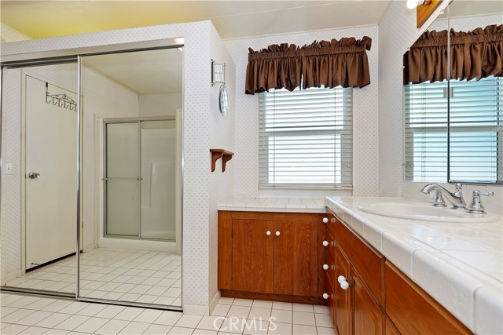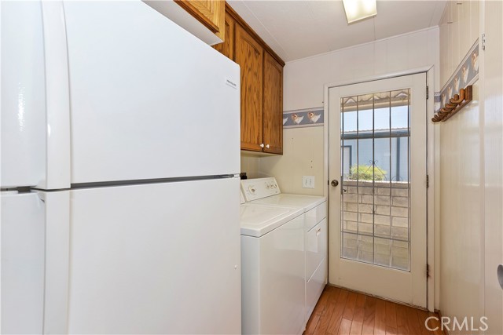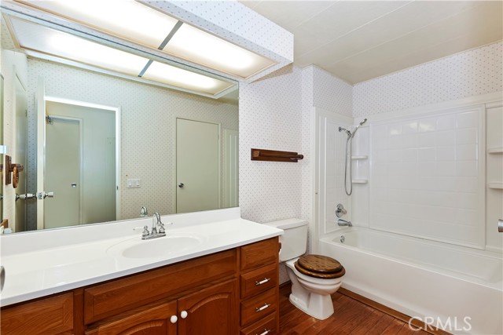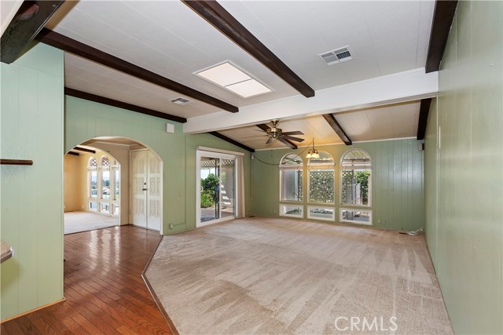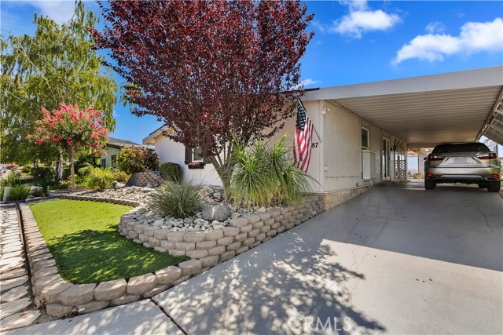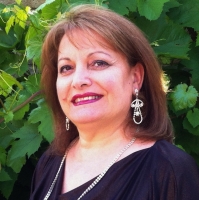40787 Cheyenne Trail, Cherry Valley, CA 92223
Contact Silva Babaian
Schedule A Showing
Request more information
- MLS#: EV24175581 ( Single Family Residence )
- Street Address: 40787 Cheyenne Trail
- Viewed: 3
- Price: $344,500
- Price sqft: $151
- Waterfront: Yes
- Wateraccess: Yes
- Year Built: 1978
- Bldg sqft: 2278
- Bedrooms: 2
- Total Baths: 2
- Full Baths: 2
- Days On Market: 184
- Additional Information
- County: RIVERSIDE
- City: Cherry Valley
- Zipcode: 92223
- Subdivision: Other (othr)
- District: Apple Valley Unified
- Provided by: PINES TO PALMS REAL ESTATE
- Contact: VICTORIA VICTORIA

- DMCA Notice
-
DescriptionBack on marker!!!! Calling all buyers, check out this Lake and Golf Course View! Welcome to Highland Springs Village, where serene lake and mountain vistas await you. This two bedroom, two bathroom residence offers a seamless flow from the upgraded kitchen to the dining and living areas, perfect for both everyday living and entertaining. With this upgraded Kitchen enjoy modern amenities with granite countertops and stylish cabinetry. Stay comfortable with central air conditioning and central heating. Newer vinyl windows enhance both the aesthetics and energy efficiency of the home. Lots of storage both inside and outside. Situated within a 55+ senior community, this home not only offers comfort and style but also a vibrant and supportive lifestyle. Dont miss out on the opportunity to make this exceptional property
Property Location and Similar Properties
Features
Architectural Style
- Traditional
Assessments
- Unknown
Association Amenities
- Pickleball
- Pool
- Spa/Hot Tub
- Golf Course
- Clubhouse
Association Fee
- 167.00
Association Fee Frequency
- Monthly
Commoninterest
- Planned Development
Common Walls
- No Common Walls
Cooling
- Central Air
Country
- US
Days On Market
- 179
Door Features
- Double Door Entry
Entry Location
- from driveway
Fencing
- None
Fireplace Features
- Dining Room
- Family Room
- Living Room
Flooring
- Tile
Foundation Details
- Pillar/Post/Pier
Garage Spaces
- 0.00
Heating
- Central
Interior Features
- Beamed Ceilings
- Granite Counters
Landleaseamount
- 0.00
Laundry Features
- Individual Room
Levels
- One
Living Area Source
- Assessor
Lockboxtype
- Combo
Lot Features
- 0-1 Unit/Acre
- Front Yard
- On Golf Course
Parcel Number
- 402351022
Parking Features
- Driveway Level
Patio And Porch Features
- Concrete
Pool Features
- None
Postalcodeplus4
- 5497
Property Type
- Single Family Residence
Road Surface Type
- Privately Maintained
Roof
- Composition
School District
- Apple Valley Unified
Sewer
- Public Sewer
Spa Features
- None
Subdivision Name Other
- Highland Springs
Utilities
- Electricity Connected
- Natural Gas Connected
- Sewer Connected
- Water Connected
View
- Hills
- Lake
Virtual Tour Url
- http://www.highlandspringscc.net/home.html
Waterfront Features
- Pond
Water Source
- Public
Window Features
- Double Pane Windows
Year Built
- 1978
Year Built Source
- Assessor
Zoning
- R-T

