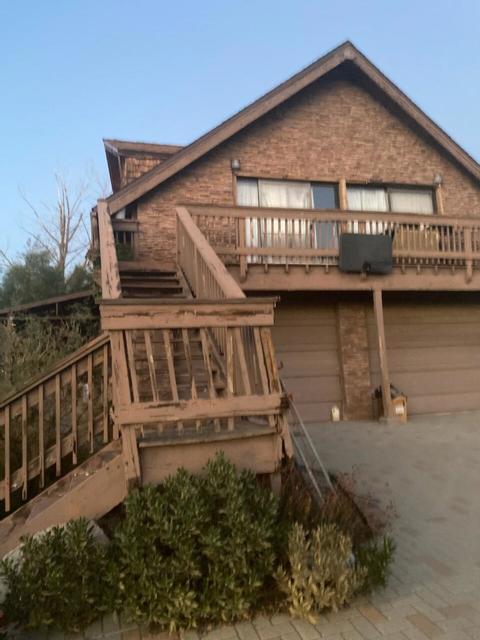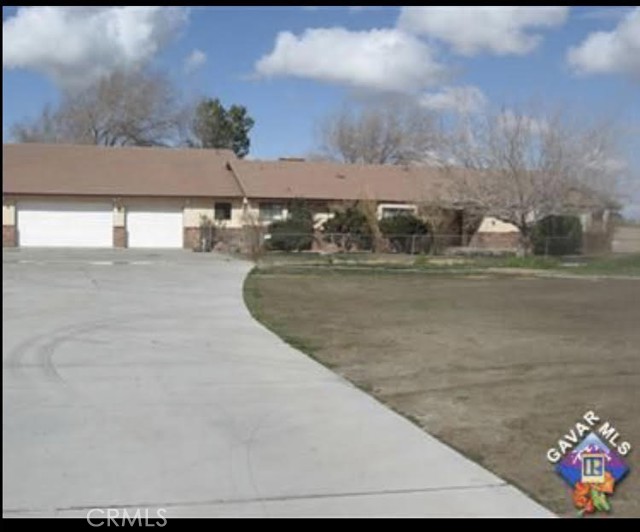2266 Panorama Terrace, Los Angeles, CA 90039
Contact Silva Babaian
Schedule A Showing
Request more information
- MLS#: P1-19003 ( Single Family Residence )
- Street Address: 2266 Panorama Terrace
- Viewed: 10
- Price: $3,380,000
- Price sqft: $1,495
- Waterfront: No
- Year Built: 1979
- Bldg sqft: 2261
- Bedrooms: 3
- Total Baths: 2
- Full Baths: 1
- 1/2 Baths: 1
- Garage / Parking Spaces: 2
- Days On Market: 339
- Additional Information
- County: LOS ANGELES
- City: Los Angeles
- Zipcode: 90039
- Provided by: COMPASS
- Contact: Henry Henry

- DMCA Notice
Description
1970s Silver Lake View Modern Architectural by Architect Richard Holme, 1979, protege of Richard Neutra and worked in the offices of Neutra, A. Quincy Jones, and Carl Maston. Located in the highly desirable Moreno Highlands of Silver Lake with spectacular unobstructed city and ocean views from every room, deck, and loft capturing the Hollywood sign, the observatory, lush treetops and the city below. Built as the architect's personal residence, and first time on market in 39 Years. Impeccably maintained, tastefully updated, private, multilevel, soaring ceilings, walls of glass, cedar clad exterior. Multi level private lush and terraced gardens with tropical specimen plants, California natives and fruit trees with tile, gravel, cement, and wood hardscape. Custom redwood fencing, custom planters, automatic irrigation, Malibu and solar lighting. Several patios, decks and seating areas for lounging and entertaining. Contemporary and tasteful remodel by Brian Bell, sleek contemporary kitchen and baths with Quartz, Calacatta marble and granite, featuring designer fixtures. Thermador, KitchenAid, and Miele appliances. Built in breakfast nook and walk in pantry in kitchen. 3 beds, 3 baths, large loft, great for den or library, with built ins and limestone counters. Engineered wide plank white oak hardwood floors, dramatic gas fireplace with floor to ceiling marble slab. Studio/workshop with built ins, butcher block counters + sink. Large double story garage, abundant storage and parking on property. Close proximity to schools Ivanhoe, Thomas Star King and Marshall and to all that Silver Lake has to offer shopping, restaurants, the dog park and strolling around the Lake.
Description
1970s Silver Lake View Modern Architectural by Architect Richard Holme, 1979, protege of Richard Neutra and worked in the offices of Neutra, A. Quincy Jones, and Carl Maston. Located in the highly desirable Moreno Highlands of Silver Lake with spectacular unobstructed city and ocean views from every room, deck, and loft capturing the Hollywood sign, the observatory, lush treetops and the city below. Built as the architect's personal residence, and first time on market in 39 Years. Impeccably maintained, tastefully updated, private, multilevel, soaring ceilings, walls of glass, cedar clad exterior. Multi level private lush and terraced gardens with tropical specimen plants, California natives and fruit trees with tile, gravel, cement, and wood hardscape. Custom redwood fencing, custom planters, automatic irrigation, Malibu and solar lighting. Several patios, decks and seating areas for lounging and entertaining. Contemporary and tasteful remodel by Brian Bell, sleek contemporary kitchen and baths with Quartz, Calacatta marble and granite, featuring designer fixtures. Thermador, KitchenAid, and Miele appliances. Built in breakfast nook and walk in pantry in kitchen. 3 beds, 3 baths, large loft, great for den or library, with built ins and limestone counters. Engineered wide plank white oak hardwood floors, dramatic gas fireplace with floor to ceiling marble slab. Studio/workshop with built ins, butcher block counters + sink. Large double story garage, abundant storage and parking on property. Close proximity to schools Ivanhoe, Thomas Star King and Marshall and to all that Silver Lake has to offer shopping, restaurants, the dog park and strolling around the Lake.
Property Location and Similar Properties
Features
Appliances
- Dishwasher
- Electric Oven
- Microwave
- Gas Cooktop
- Refrigerator
Assessments
- None
Commoninterest
- None
Common Walls
- No Common Walls
Cooling
- Central Air
Country
- US
Days On Market
- 63
Fencing
- Wood
Fireplace Features
- Living Room
Garage Spaces
- 2.00
Heating
- Central
Laundry Features
- In Closet
Levels
- Two
Living Area Source
- Public Records
Lockboxtype
- None
Lot Features
- Landscaped
Parcel Number
- 5432024019
Parking Features
- Driveway
Patio And Porch Features
- Concrete
- Deck
Pool Features
- None
Postalcodeplus4
- 3543
Property Type
- Single Family Residence
Sewer
- Public Sewer
Spa Features
- None
View
- City Lights
- Mountain(s)
Views
- 10
Virtual Tour Url
- https://my.matterport.com/show/?m=BY8rAJtFHmt&mls=1
Water Source
- Public
Year Built
- 1979
Year Built Source
- Public Records



























































