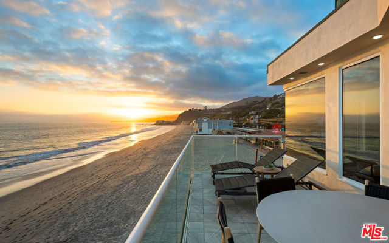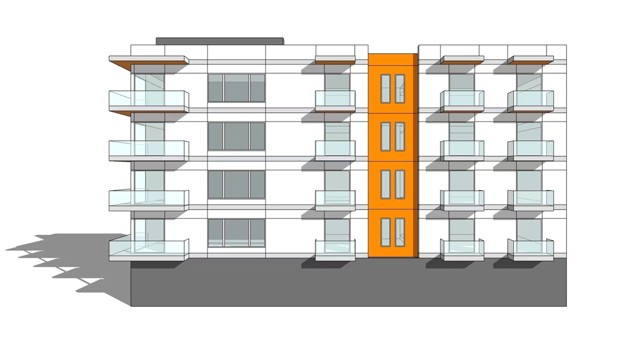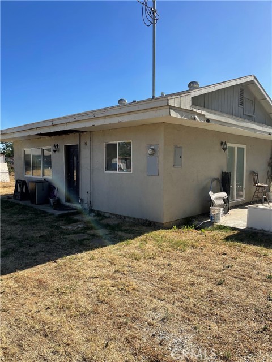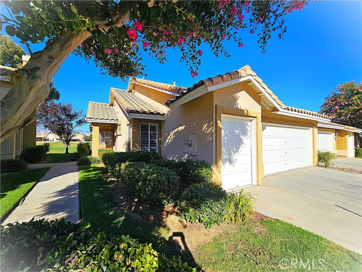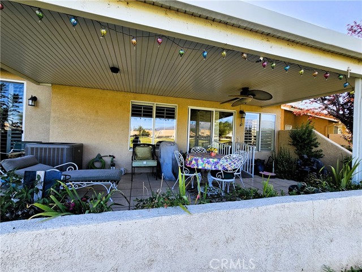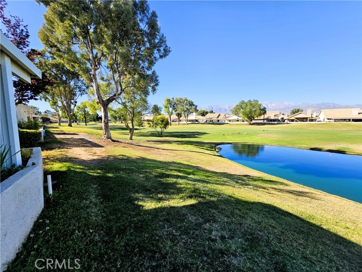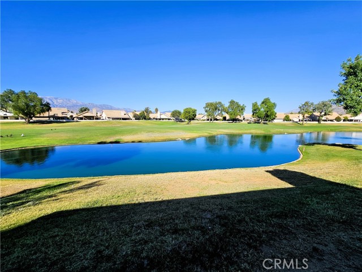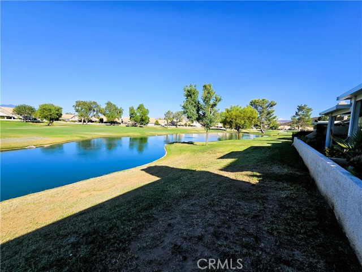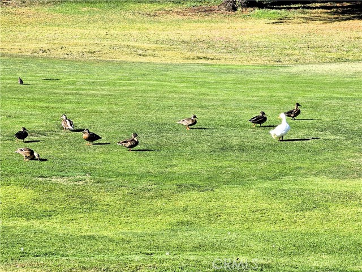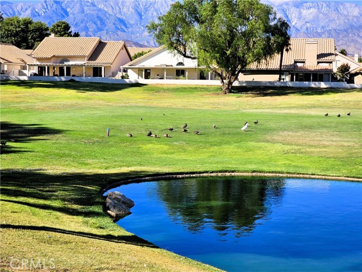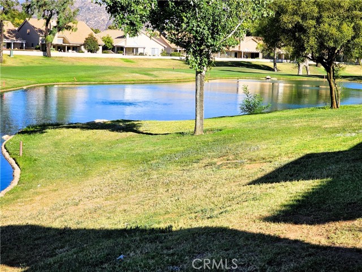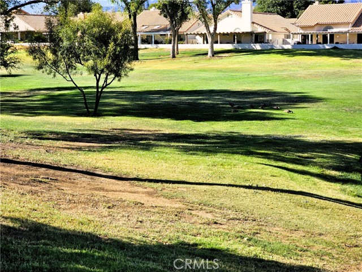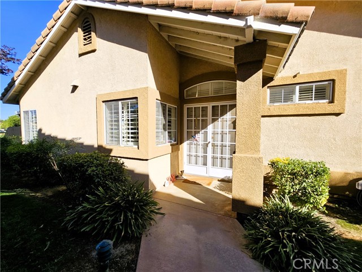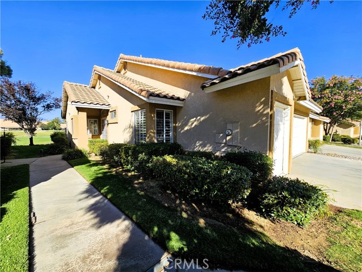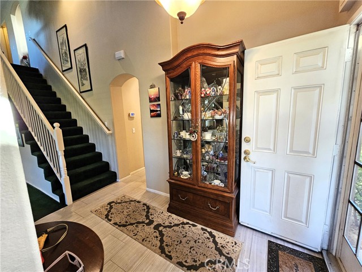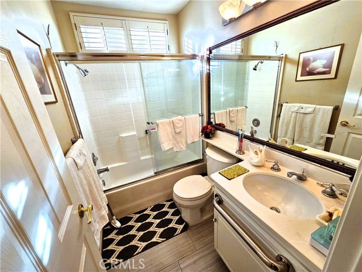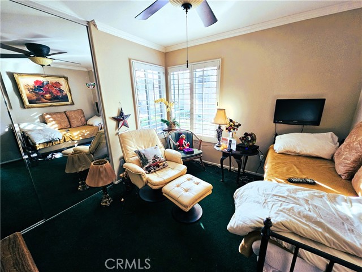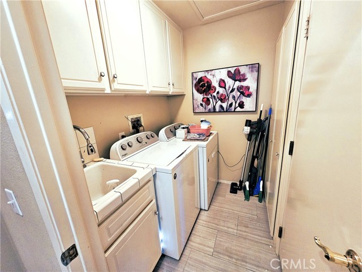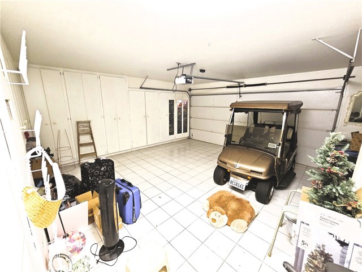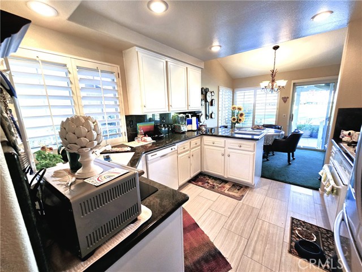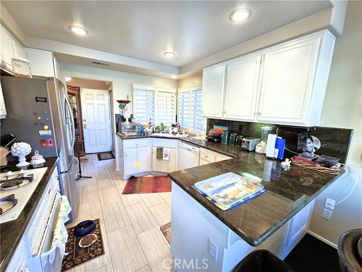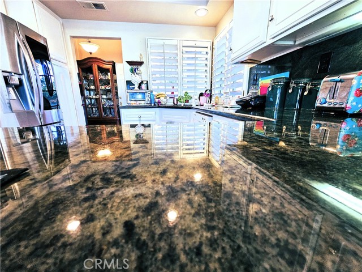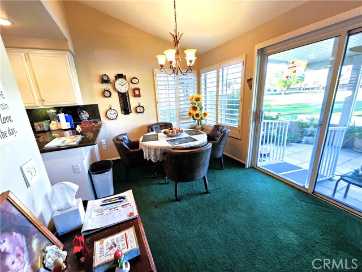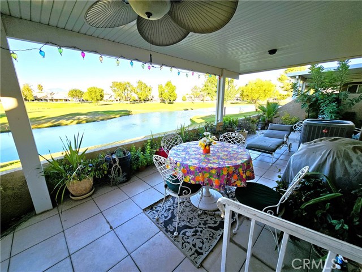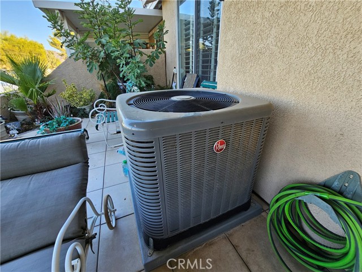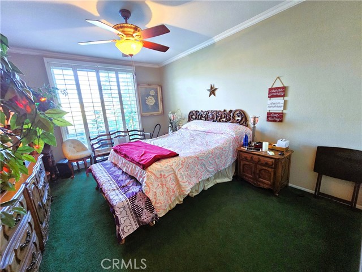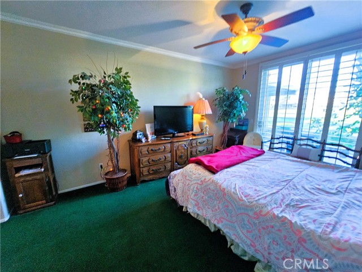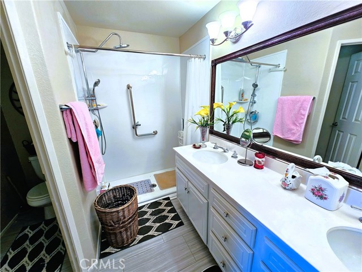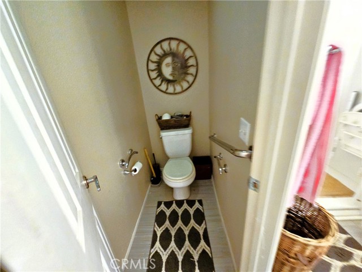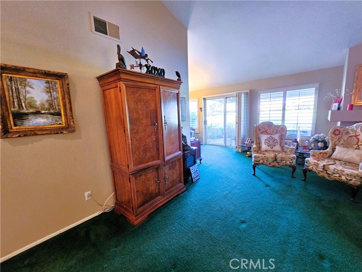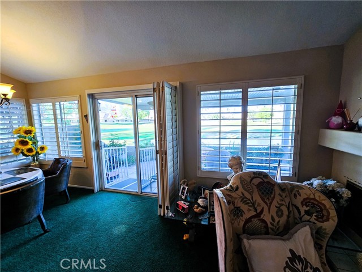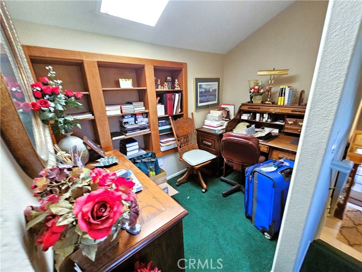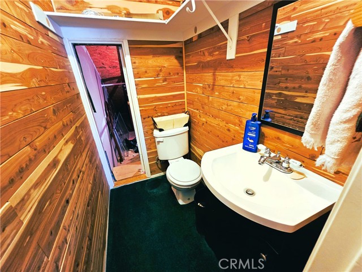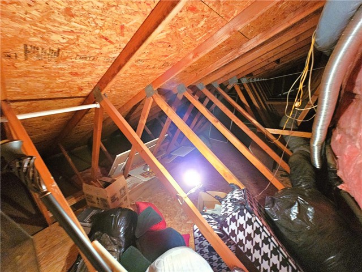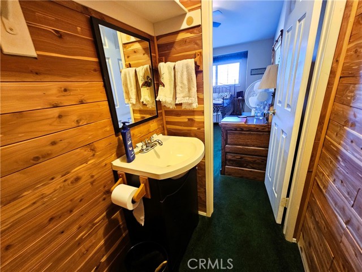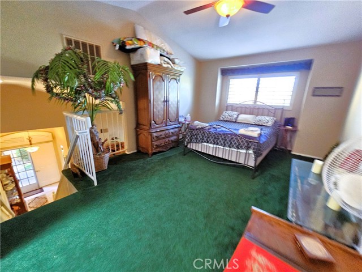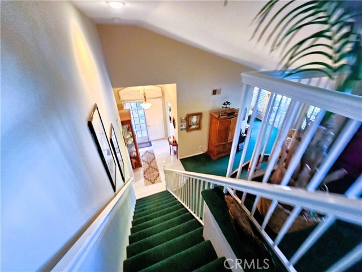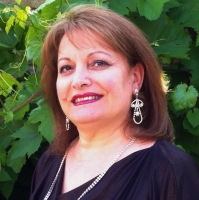1470 Allin Lane, Banning, CA 92220
Contact Silva Babaian
Schedule A Showing
Request more information
- MLS#: IV24175544 ( Single Family Residence )
- Street Address: 1470 Allin Lane
- Viewed: 1
- Price: $389,000
- Price sqft: $263
- Waterfront: No
- Year Built: 1994
- Bldg sqft: 1477
- Bedrooms: 3
- Total Baths: 3
- Full Baths: 2
- 1/2 Baths: 1
- Garage / Parking Spaces: 2
- Days On Market: 136
- Additional Information
- County: RIVERSIDE
- City: Banning
- Zipcode: 92220
- Subdivision: Other (othr)
- District: Banning Unified
- Provided by: ABSOLUTE ADVANTAGE REALTY
- Contact: WENDELL WENDELL

- DMCA Notice
-
DescriptionViews Views Views!! Spyglass model perfectly placed overlooking the Lake and Golf Course with unobstructed panoramic views of the San Gorgonio and San Jacinto Mountains. This may be the best view in Sun Lakes. Home is nicely cared for and has remodeling in the kitchen and bathroom. Flooring has not been updated as we are expecting the buyer to have a preference if financing a flooring allowance could be considered. The Spyglass is a nice floorplan with 2 bedrooms and 2 bathrooms down and a 3rd guest/grandkids room upstairs. We have a 1/2 bath up there an office space and storage galore due to a floor in the attic and a walkable access. There is newer A/C, granite kitchen countertops, recessed lighting, plantation shutters, and a large rear patio with great access. The patio is covered and features a private space to sit and enjoy the sunrise over the mountain pass and wildlife enjoying the well manicured golf course and lake. This is a lakefront property keeping the golfers at a distance and the views to a maximum. The HOA includes roof maintain, structure insurance, internet, cable, all yard maintain and full access to the clubhouse, pools, sport courts and facilities. Sun Lakes has no Mello Roos and the lowest 55+ community tax rate and fees in the area. Retire/Active Adult in absolute style with this property.
Property Location and Similar Properties
Features
Assessments
- None
Association Amenities
- Pickleball
- Pool
- Spa/Hot Tub
- Sauna
- Fire Pit
- Barbecue
- Golf Course
- Tennis Court(s)
- Racquetball
- Bocce Ball Court
- Sport Court
- Other Courts
- Biking Trails
- Hiking Trails
- Gym/Ex Room
- Clubhouse
- Billiard Room
- Card Room
- Banquet Facilities
- Recreation Room
- Meeting Room
- Common RV Parking
- Insurance
- Maintenance Grounds
- Management
- Guard
- Security
- Controlled Access
- Maintenance Front Yard
Association Fee
- 365.00
Association Fee2
- 172.00
Association Fee2 Frequency
- Monthly
Association Fee Frequency
- Monthly
Commoninterest
- Condominium
Common Walls
- 1 Common Wall
Cooling
- Central Air
- ENERGY STAR Qualified Equipment
- SEER Rated 13-15
Country
- US
Days On Market
- 72
Entry Location
- Ground
Fireplace Features
- Living Room
Garage Spaces
- 2.00
Heating
- Central
Laundry Features
- Individual Room
- Inside
Levels
- Two
Living Area Source
- Assessor
Lockboxtype
- None
Lot Features
- Close to Clubhouse
- Level with Street
Parcel Number
- 440102041
Pool Features
- Association
- Community
- Exercise Pool
- Filtered
- Heated
- Indoor
Postalcodeplus4
- 6448
Property Type
- Single Family Residence
School District
- Banning Unified
Sewer
- Public Sewer
Subdivision Name Other
- Sun Lakes
View
- Golf Course
- Lake
- Mountain(s)
- Panoramic
- Park/Greenbelt
Virtual Tour Url
- https://www.zillow.com/view-imx/dc4d8e62-7c26-4706-ba8f-a243ba113bfe?setAttribution=mls&wl=true&initialViewType=pano&utm_source=dashboard
Water Source
- Public
Year Built
- 1994
Year Built Source
- Assessor

