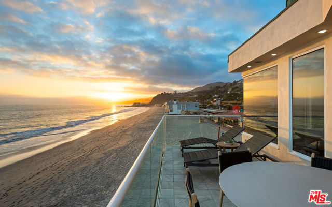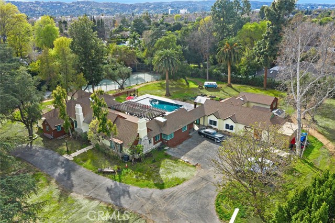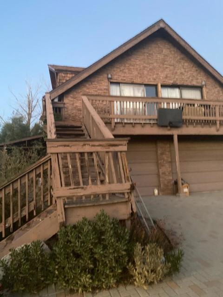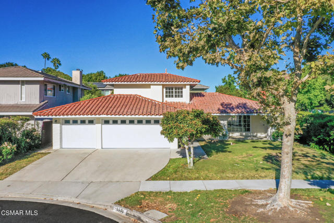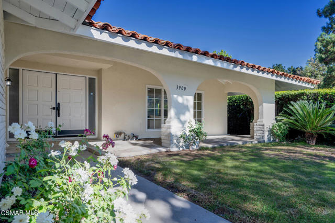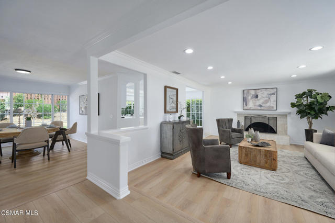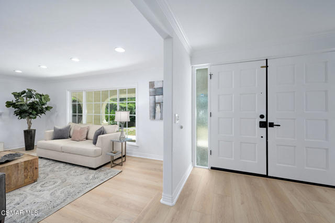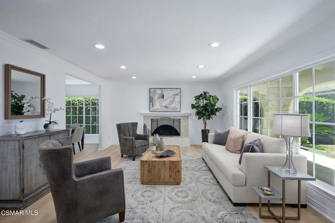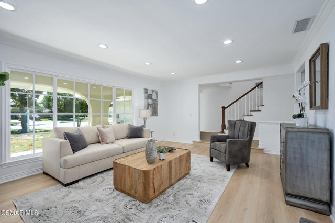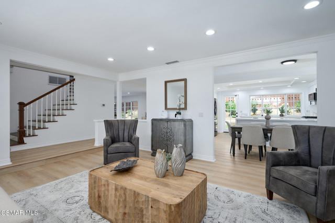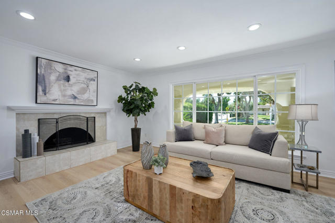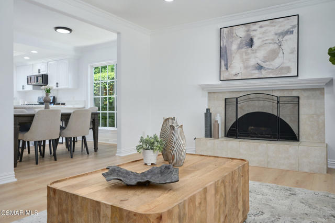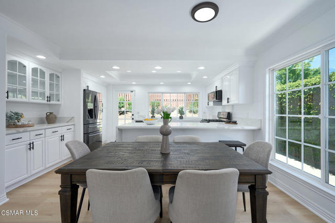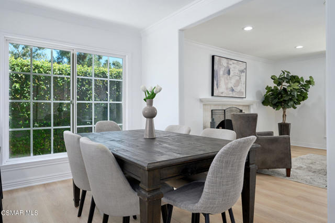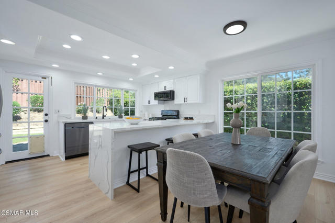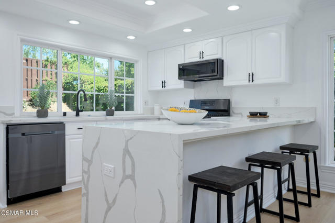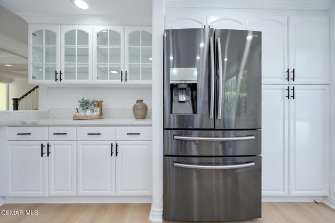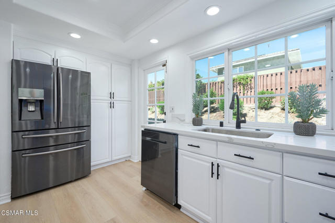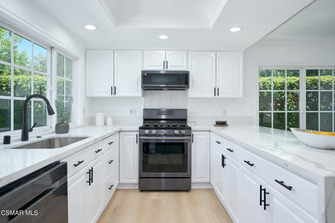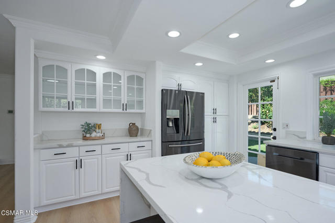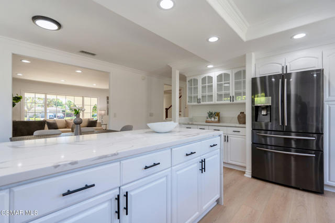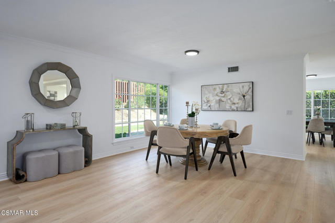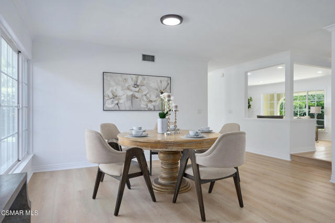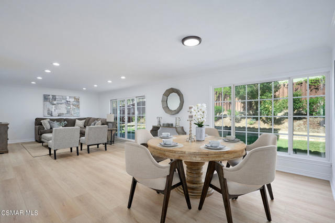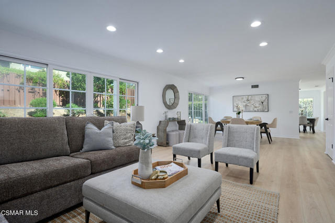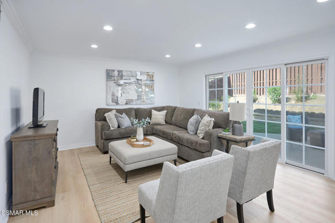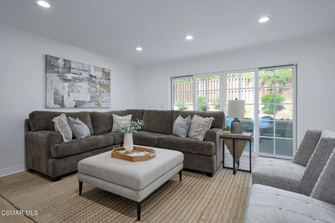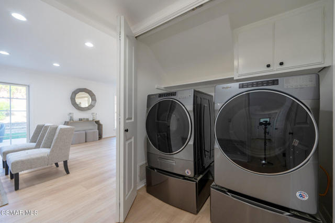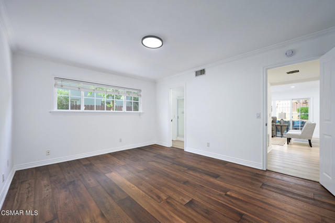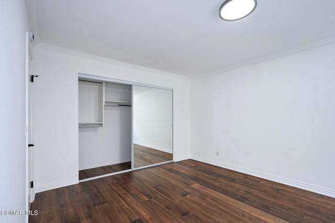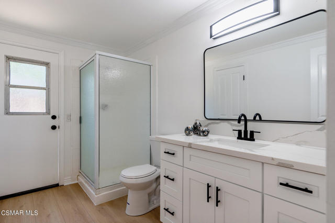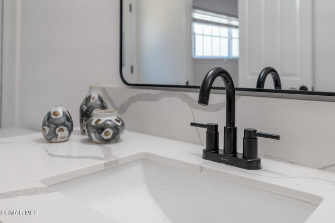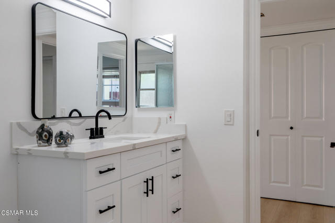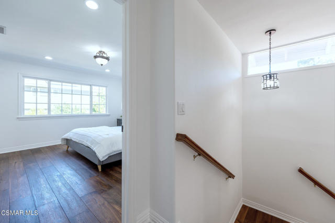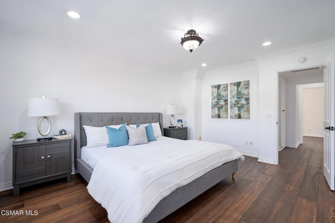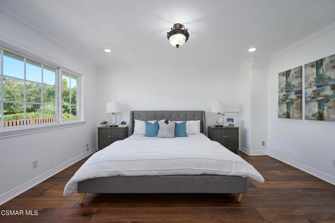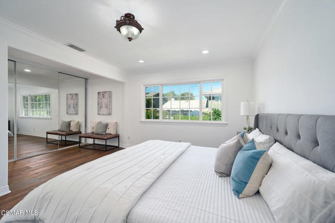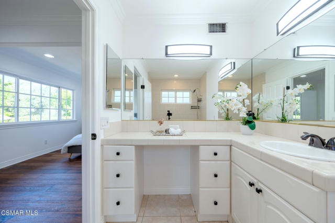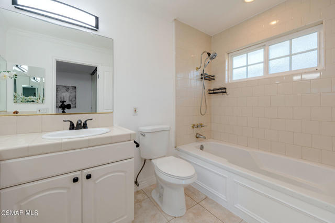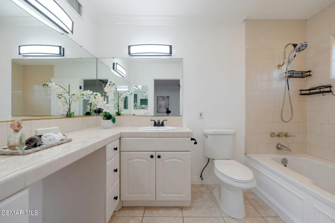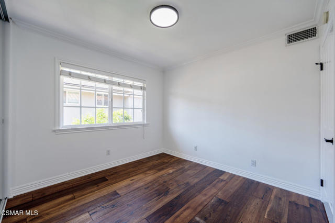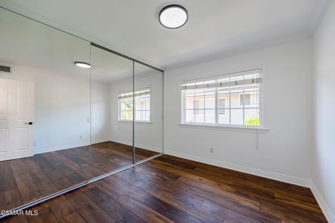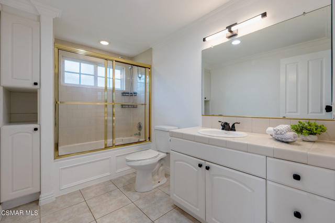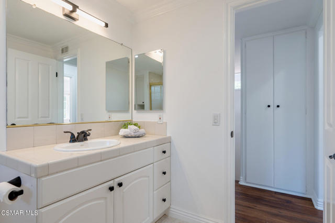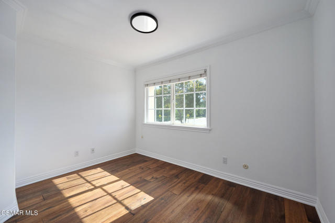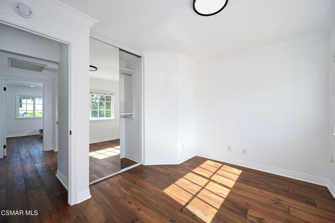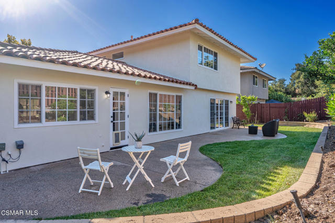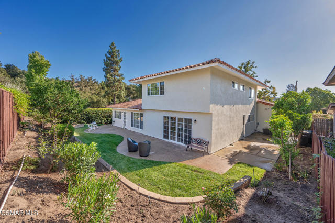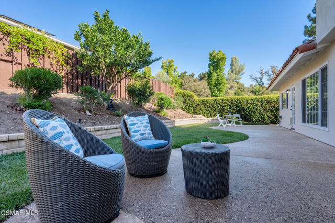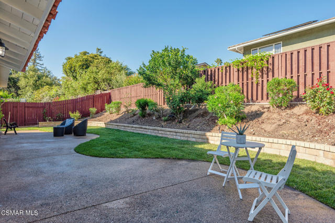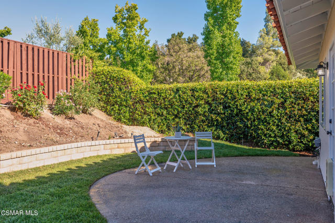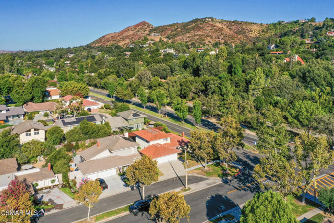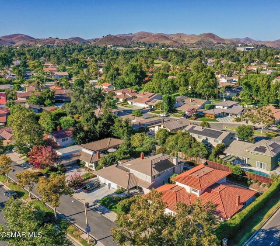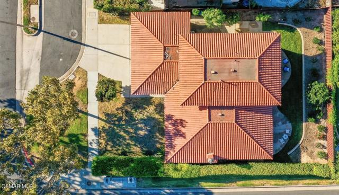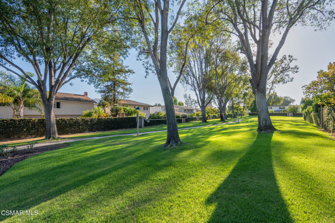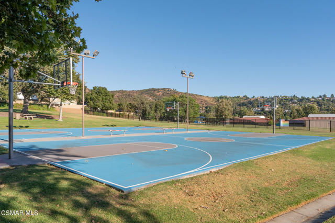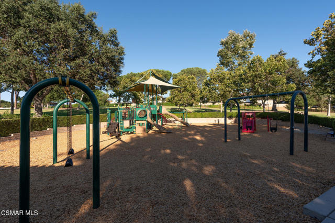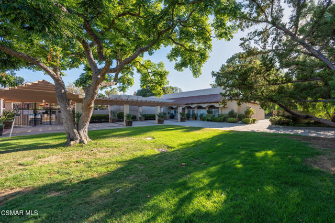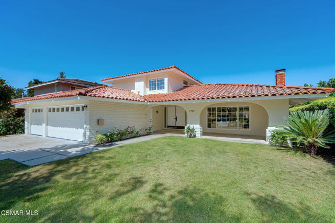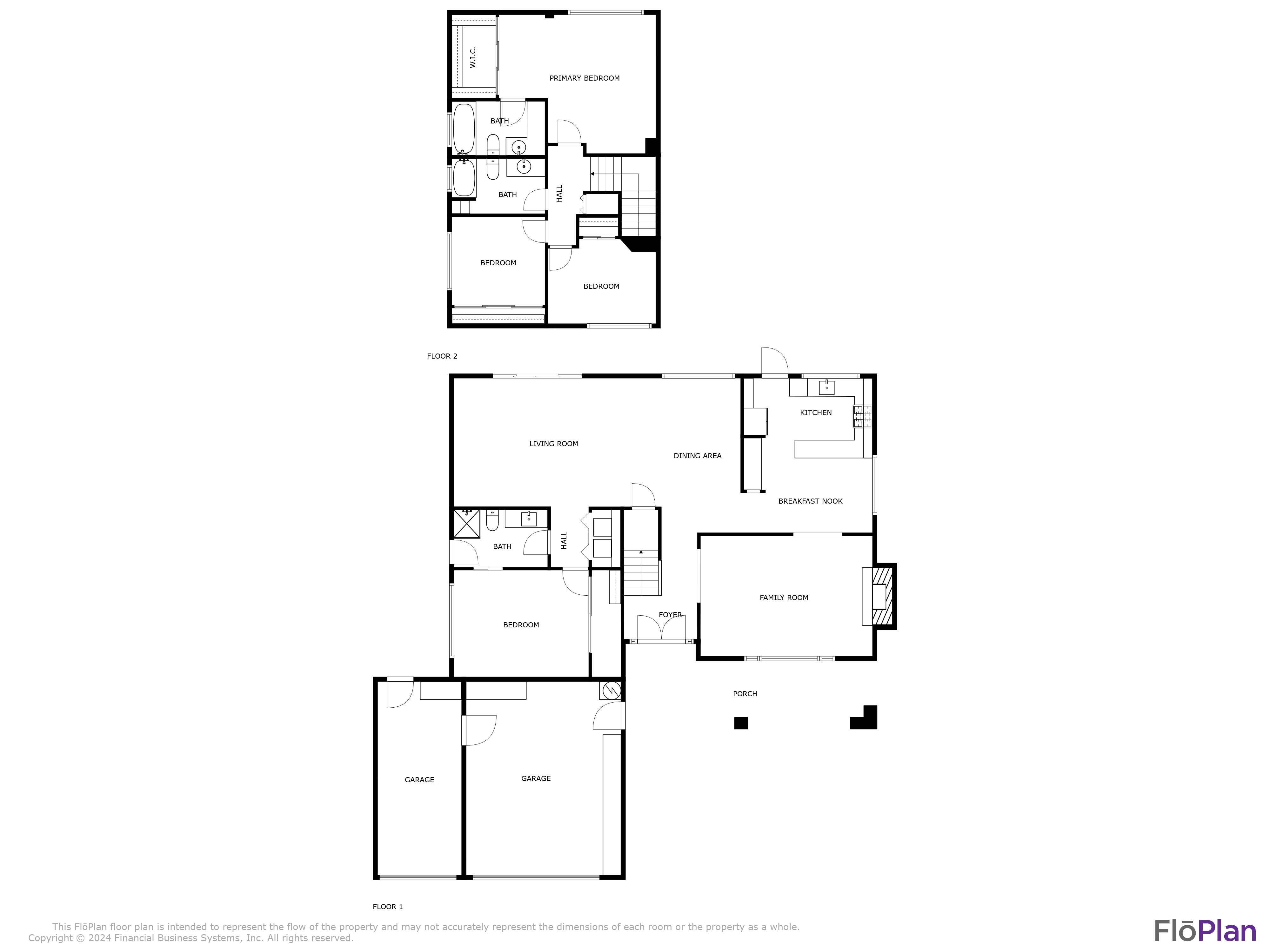3900 Middlegate Road, Westlake Village, CA 91361
Contact Silva Babaian
Schedule A Showing
Request more information
- MLS#: 224003568 ( Single Family Residence )
- Street Address: 3900 Middlegate Road
- Viewed: 10
- Price: $1,469,500
- Price sqft: $620
- Waterfront: No
- Year Built: 1967
- Bldg sqft: 2371
- Bedrooms: 4
- Total Baths: 3
- Full Baths: 3
- Garage / Parking Spaces: 6
- Days On Market: 153
- Additional Information
- County: VENTURA
- City: Westlake Village
- Zipcode: 91361
- Subdivision: Mayfair/1st Neighborhood 715
- District: Las Virgenes
- Provided by: Pacific Property Services Co.
- Contact: Jonathan Jonathan

- DMCA Notice
-
DescriptionCome live your best life in this four bedroom home in the much desired and sought after First Neighborhood. With nearly 2400 square feet of living space in the heart of Westlake Village is a rare find! The Open floorplan encompasses 4 bedrooms and 3 bathrooms. As you enter through the Double front doors, natural light highlights the brand new wood like flooring that flows throughout the first floor and draws you into the open living room featuring fireplace, oversized window and recessed lighting. Adjacent to the living room is the updated kitchen with breakfast bar, dine in kitchen area, quartz counter tops, pantry and direct access to the back yard. Formal dining room and a family room includes its own sliding doors to the private backyard perfect for entertaining with grassy area, landscaped flower beds and room to make it your own! The downstairs bedroom, downstairs bathroom with outdoor access and laundry room closet. wide plank Oak flooring draws you upstairs and flows throughout the second floor. Where you will find a spacious guest bathroom with tub shower combo recessed lighting and updated vanity light. Two additional bedrooms and a master suite that features walk in closet and bathroom with soaking tub and ample counter space. Three car garage has plenty of storage plus plumbing for garage sink or additional laundry hook ups. Be prepared to fall in love with this great neighborhood so close to the lake, restaurants and shopping, hiking and boating! Fabulous location. Amazing Schools. Incredible Lifestyle!
Property Location and Similar Properties
Features
Appliances
- Dishwasher
- Disposal
- Gas Cooking
- Refrigerator
- Microwave
Association Amenities
- Recreation Room
Association Fee
- 220.00
Association Fee Frequency
- Quarterly
Common Walls
- No Common Walls
Cooling
- Central Air
Days On Market
- 52
Eating Area
- Dining Room
Entry Location
- Main Level
Exclusions
- All staging furniture
Fencing
- Brick
- Wood
Fireplace Features
- Living Room
Flooring
- Wood
Garage Spaces
- 3.00
Heating
- Natural Gas
- Central
Inclusions
- Washer and dryer
- slide in range
- Kitchen refrigerator
Landleaseamount
- 0.00
Laundry Features
- Gas Dryer Hookup
- In Closet
- Inside
Levels
- Two
Living Area Source
- Public Records
Lockboxtype
- Supra
Lot Features
- Sprinkler System
Parcel Number
- 2060011001
Patio And Porch Features
- Concrete
Pool Features
- Community
- In Ground
Postalcodeplus4
- 4123
Property Type
- Single Family Residence
Roof
- Clay
School District
- Las Virgenes
Subdivision Name Other
- Mayfair/1st Neighborhood-715 - 715
Views
- 10
Window Features
- Double Pane Windows
Year Built
- 1967
Year Built Source
- Assessor
Zoning
- WVR16000*

