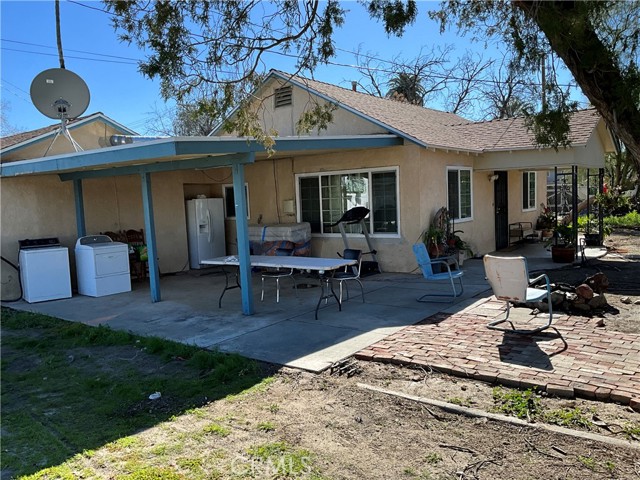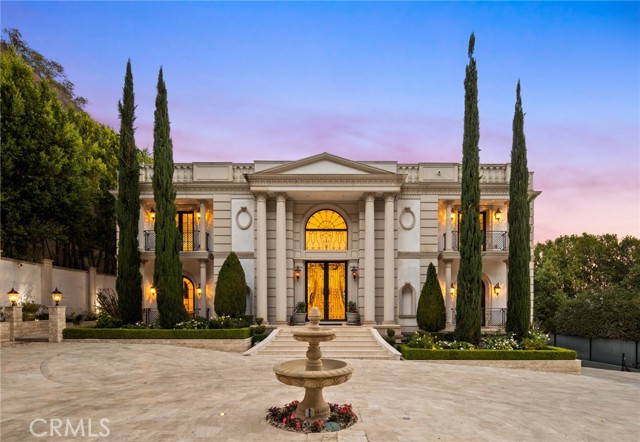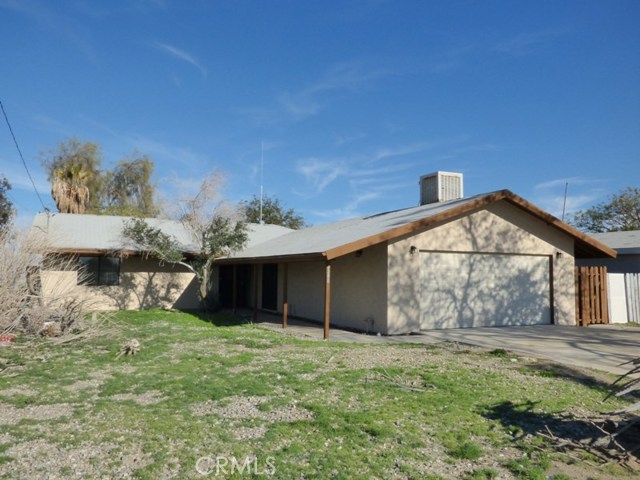218 Steckel Drive, Santa Paula, CA 93060
Contact Silva Babaian
Schedule A Showing
Request more information
- MLS#: V1-25382 ( Condominium )
- Street Address: 218 Steckel Drive
- Viewed: 1
- Price: $395,000
- Price sqft: $452
- Waterfront: No
- Year Built: 1981
- Bldg sqft: 874
- Bedrooms: 2
- Total Baths: 1
- Full Baths: 1
- Garage / Parking Spaces: 1
- Days On Market: 231
- Additional Information
- County: VENTURA
- City: Santa Paula
- Zipcode: 93060
- Subdivision: Glen City 3332
- Building: Glen City 3332
- Provided by: Keller Williams West Ventura County
- Contact: Adam Adam

- DMCA Notice
-
DescriptionDiscover this charming 2 bedroom, 1 bathroom condo nestled in the scenic city of Santa Paula, CA. Located on the upper level, this home offers breathtaking mountain views, especially during sunsets. Enjoy the convenience of an interior stackable washer and dryer, along with a freshly painted interior. The property also features a spacious balcony, perfect for relaxation. Plus, with a low HOA and a dedicated carport & 1 car garage, this home combines comfort and practicality in a beautiful setting.'
Property Location and Similar Properties
Features
Accessibility Features
- Parking
- See Remarks
Appliances
- Refrigerator
- Free-Standing Range
- Water Heater
- Range Hood
- Gas Water Heater
- Gas Oven
Assessments
- None
Association Amenities
- Other
- Call for Rules
- Water
- Trash
- Sewer
- Pool
- Pest Control
- Insurance
Association Fee
- 400.00
Association Fee Frequency
- Monthly
Commoninterest
- Condominium
Common Walls
- No Common Walls
Construction Materials
- Other
- Wood Siding
- Stucco
Cooling
- None
Country
- US
Days On Market
- 98
Eating Area
- Area
- Breakfast Nook
Entry Location
- front
Fireplace Features
- None
Garage Spaces
- 1.00
Green Location
- Transportation
- Walkability
Heating
- Wall Furnace
- Natural Gas
Interior Features
- Crown Molding
- Unfurnished
- Formica Counters
- Balcony
- Track Lighting
- Storage
Laundry Features
- Community
- Washer Hookup
- Stackable
- See Remarks
Levels
- One
Living Area Source
- Assessor
Lockboxtype
- Supra
Lockboxversion
- Supra BT LE
Lot Features
- Landscaped
- 0-1 Unit/Acre
- Sprinklers None
- Near Public Transit
- Paved
- Level
Parcel Number
- 1020340145
Patio And Porch Features
- Patio Open
- Wood
- Screened
Pool Features
- Association
Postalcodeplus4
- 3265
Property Type
- Condominium
Sewer
- Other
- Public Sewer
Subdivision Name Other
- Glen Homes
Utilities
- Cable Available
- Water Connected
- Water Available
- Sewer Connected
- Sewer Available
- Phone Available
- Natural Gas Connected
- Electricity Connected
- Electricity Available
View
- Mountain(s)
- See Remarks
- Panoramic
Water Source
- Public
Year Built
- 1981
Year Built Source
- Assessor


















