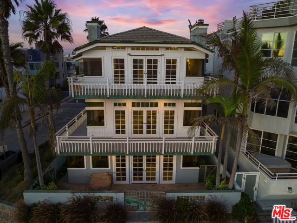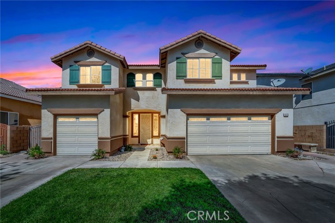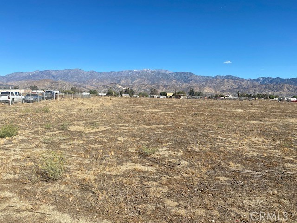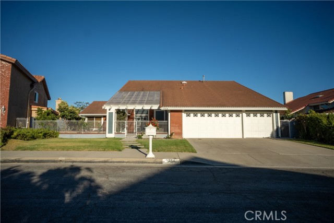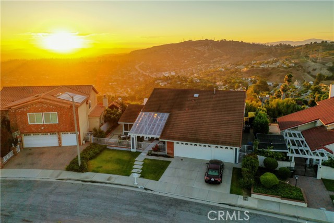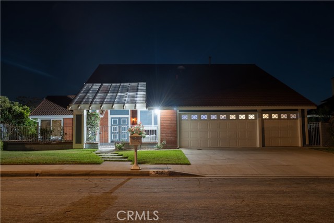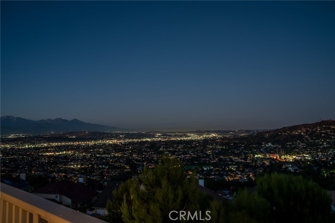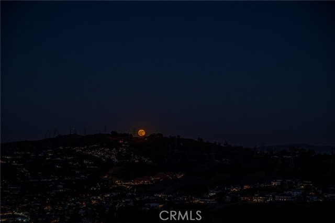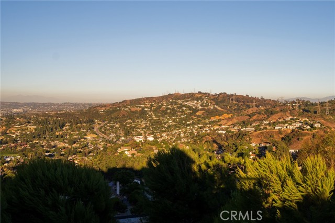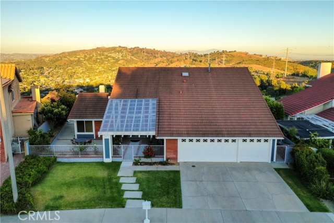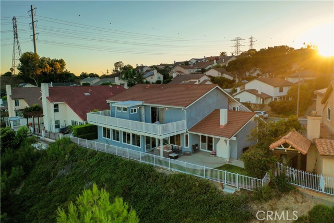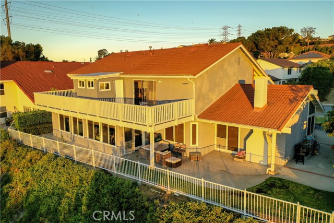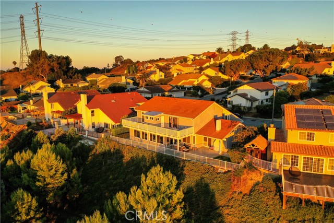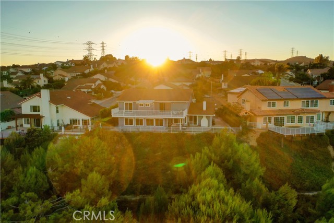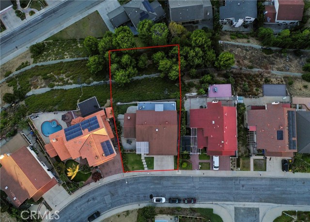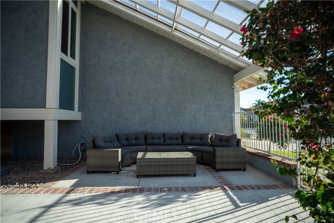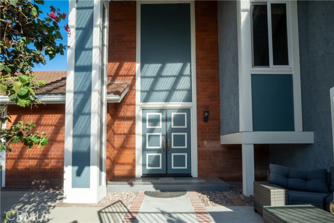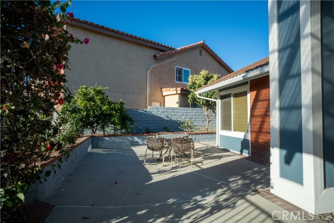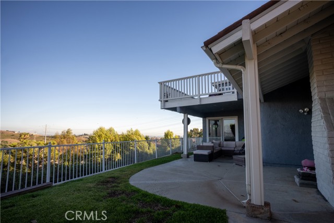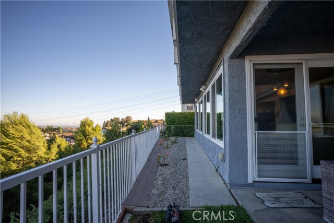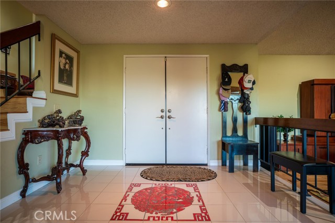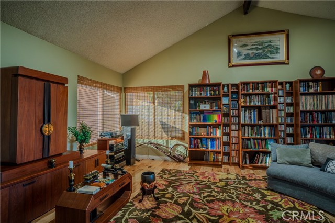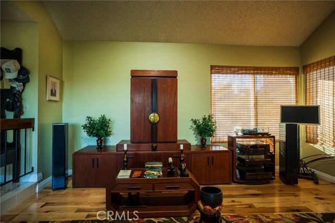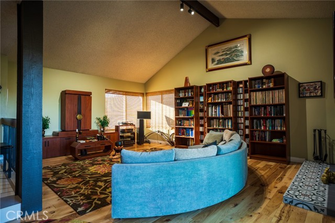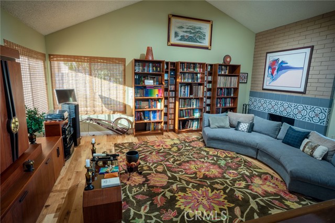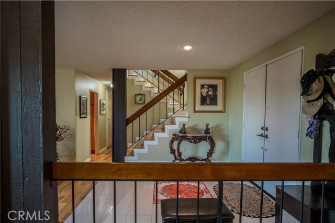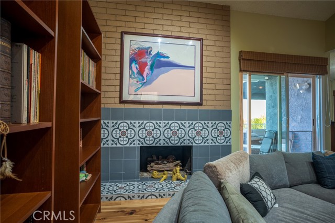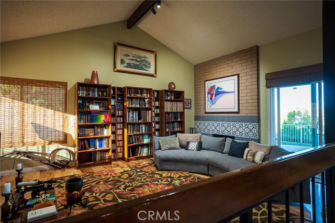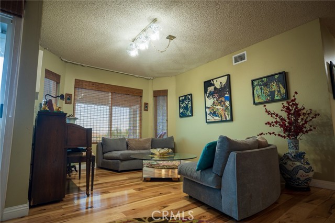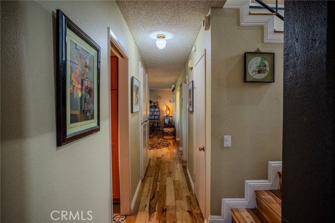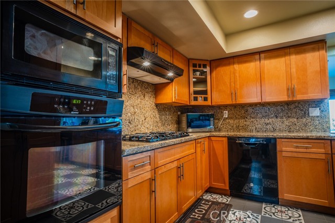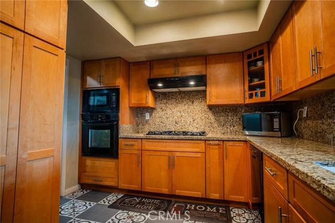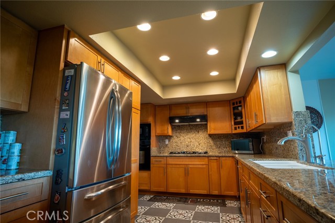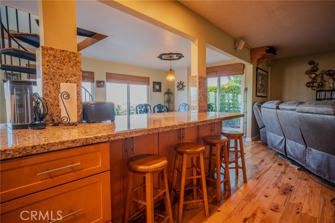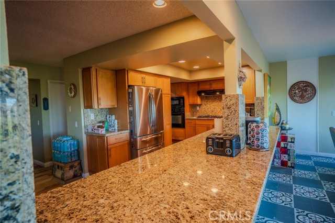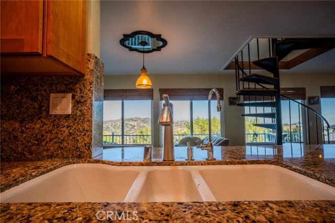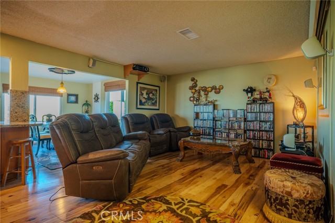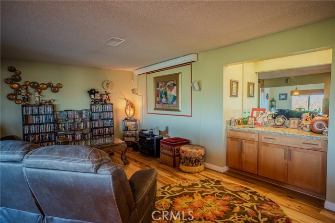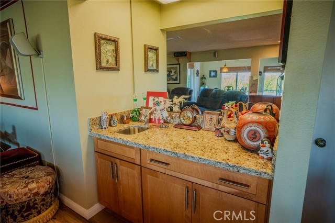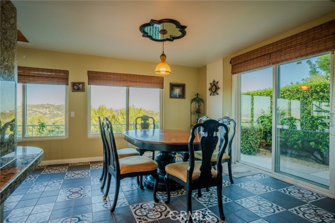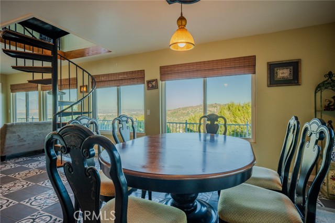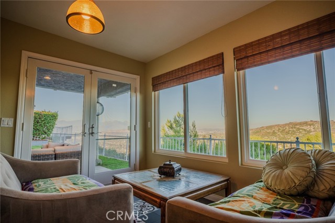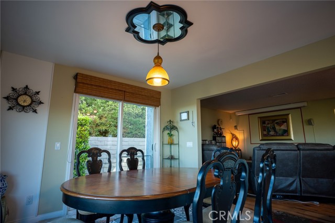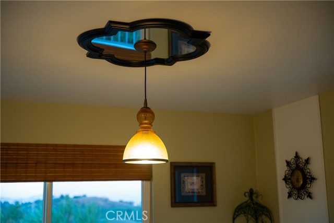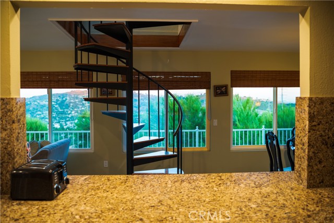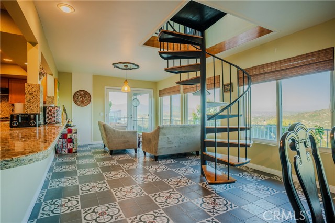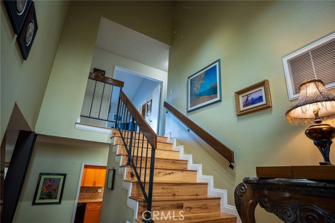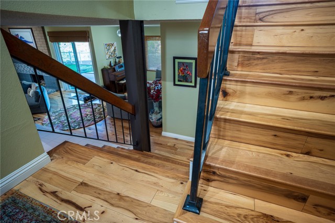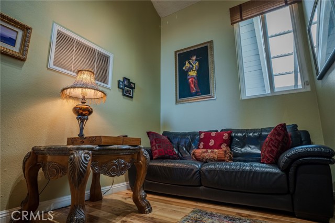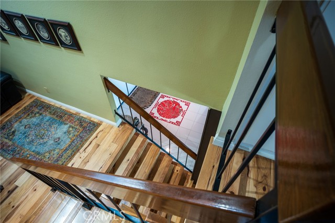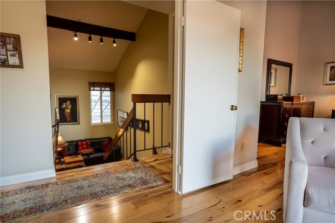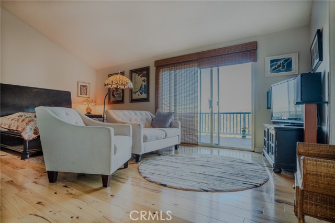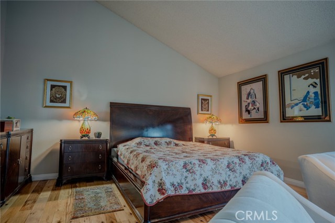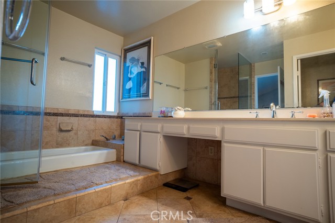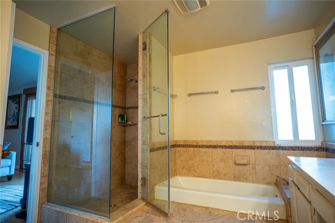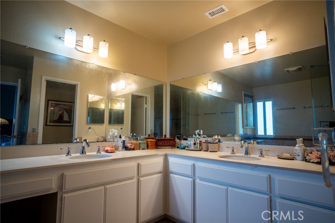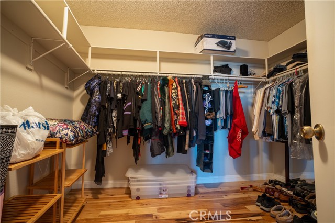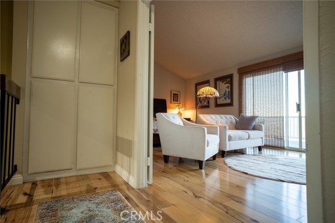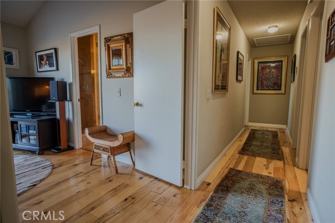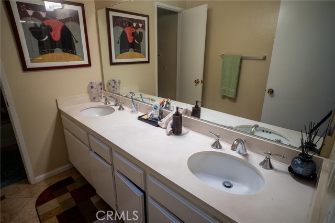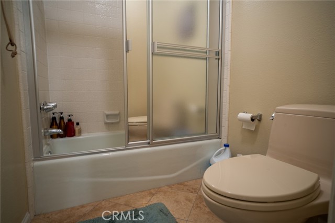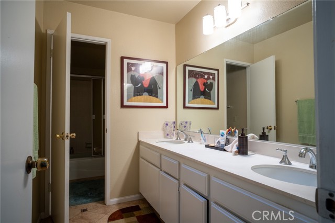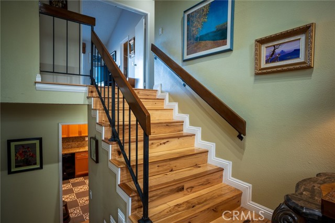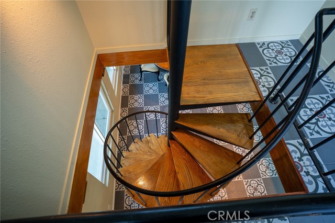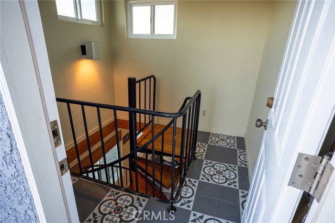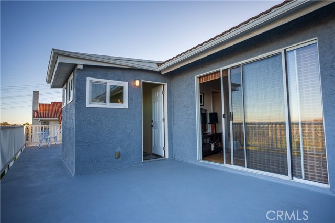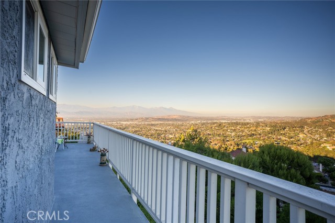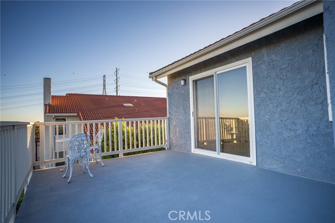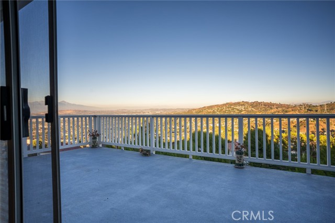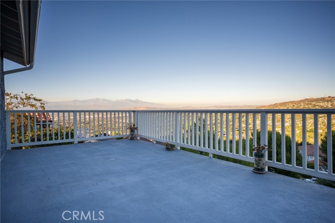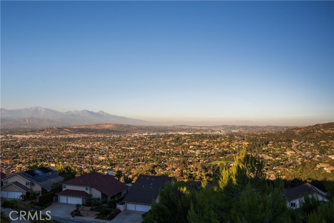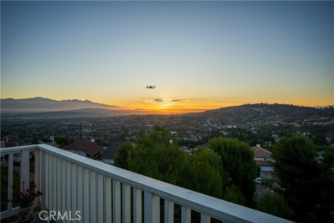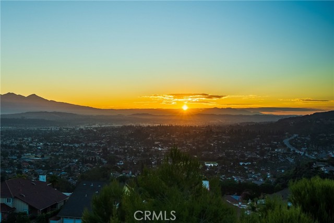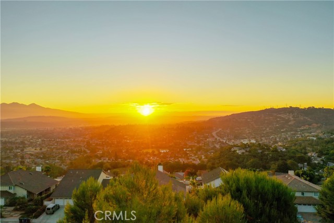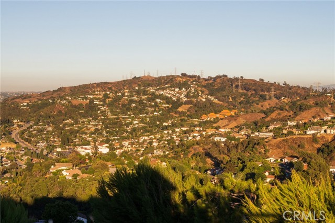3354 Olaf Hill Drive, Hacienda Heights, CA 91745
Contact Silva Babaian
Schedule A Showing
Request more information
- MLS#: TR24174619 ( Single Family Residence )
- Street Address: 3354 Olaf Hill Drive
- Viewed: 4
- Price: $1,608,000
- Price sqft: $488
- Waterfront: Yes
- Wateraccess: Yes
- Year Built: 1978
- Bldg sqft: 3296
- Bedrooms: 4
- Total Baths: 3
- Full Baths: 3
- Garage / Parking Spaces: 3
- Days On Market: 186
- Additional Information
- County: LOS ANGELES
- City: Hacienda Heights
- Zipcode: 91745
- District: Hacienda La Puente Unified
- Provided by: Time Real Estate
- Contact: Amanda Amanda

- DMCA Notice
-
DescriptionSTUNNING Hacienda Heights home with a more than 180 degree view of the San Gabriel Valley. Prefect for sunrises this home features a view like non other. Located on a cul de sac street the home has its own sense of seclusion and serenity. This spacious two story 3,296 square foot home features 4 bedrooms 3 full bathrooms and a 3 car garage all wrapped in with an upper level balcony where you can enjoy mornings and evenings overlooking the city lights and mountains. Enter through the double doors into a formal living room with a gas fire place and windows that allow a great flow of natural light along with a vaulted ceiling. The main level also includes a sunroom off of the kitchen as well as a family room with a wet bar. A bedroom and full bathroom with a water closet are on the main level perfect for visitors or family members who would prefer to stay down stairs. Upstairs is the master bedroom that has a slider to the outside balcony. Master bathroom is luxurious with a water closet double sinks and tub. Two other spacious bedrooms are upstairs along with another full bathroom with double sinks and water closet. Although this home is perfect for an escape after a busy day it is also great for entertaining. A second spiral staircase can lead guests straight from the naturally lit sun room and dining area out onto the upper level for a captivating view. The seller has done multiple upgrades including the covered front porch awning, plumbing, tile flooring and a new HVAC system.
Property Location and Similar Properties
Features
Appliances
- Built-In Range
- Dishwasher
- Double Oven
- Electric Oven
- Disposal
- Gas Range
- Gas Water Heater
- High Efficiency Water Heater
- Range Hood
- Water Heater Central
- Water Heater
- Water Line to Refrigerator
Assessments
- None
Association Fee
- 0.00
Commoninterest
- None
Common Walls
- No Common Walls
Construction Materials
- Brick
- Concrete
- Drywall Walls
- Ducts Professionally Air-Sealed
Cooling
- Central Air
- High Efficiency
Country
- US
Days On Market
- 181
Door Features
- Double Door Entry
- Insulated Doors
- Mirror Closet Door(s)
- Sliding Doors
Eating Area
- Breakfast Counter / Bar
- Dining Room
Electric
- Standard
Entry Location
- main
Fireplace Features
- Living Room
- Gas
- Gas Starter
- Wood Burning
Flooring
- Tile
- Wood
Foundation Details
- Slab
Garage Spaces
- 3.00
Heating
- Central
- Fireplace(s)
- Forced Air
- High Efficiency
- Natural Gas
Interior Features
- 2 Staircases
- Attic Fan
- Balcony
- Bar
- Beamed Ceilings
- Block Walls
- Brick Walls
- Built-in Features
- Granite Counters
- Recessed Lighting
- Unfurnished
- Wet Bar
Laundry Features
- Gas & Electric Dryer Hookup
- Individual Room
- Washer Hookup
Levels
- Two
Living Area Source
- Assessor
Lockboxtype
- None
Lot Features
- 0-1 Unit/Acre
- Cul-De-Sac
- Level with Street
- Park Nearby
- Sprinkler System
- Sprinklers Drip System
- Sprinklers In Front
- Sprinklers In Rear
- Sprinklers On Side
- Sprinklers Timer
Parcel Number
- 8289033005
Parking Features
- Direct Garage Access
- Driveway
- Concrete
- Garage Faces Front
- On Site
- Street
Patio And Porch Features
- Concrete
- Covered
- Deck
- Patio
- Patio Open
- Porch
- Front Porch
- Rear Porch
Pool Features
- None
Postalcodeplus4
- 6141
Property Type
- Single Family Residence
Road Surface Type
- Paved
School District
- Hacienda La Puente Unified
Security Features
- Carbon Monoxide Detector(s)
- Fire and Smoke Detection System
- Smoke Detector(s)
- Wired for Alarm System
Sewer
- Public Sewer
Spa Features
- None
Utilities
- Cable Available
- Natural Gas Not Available
- Sewer Available
- Sewer Connected
- Water Available
- Water Connected
View
- City Lights
- Hills
- Landmark
- Mountain(s)
- Neighborhood
- Panoramic
- Trees/Woods
- Valley
Water Source
- Public
Window Features
- Atrium
- Double Pane Windows
- Screens
Year Built
- 1978
Year Built Source
- Assessor
Zoning
- LCRA12000*

