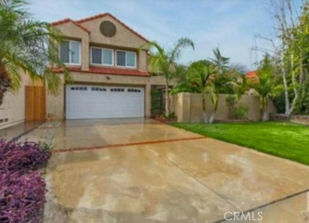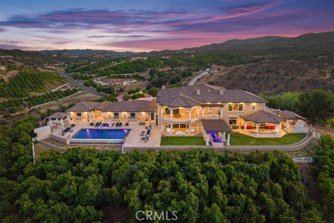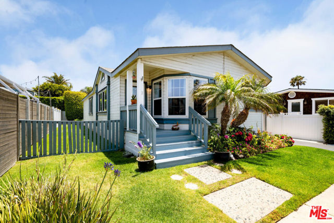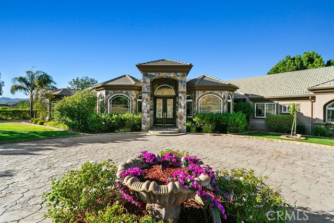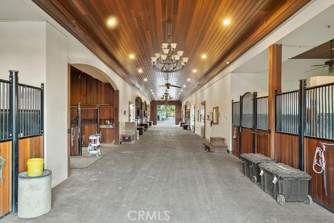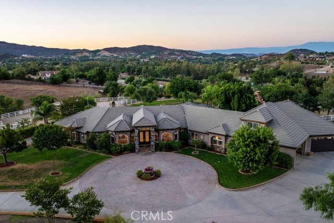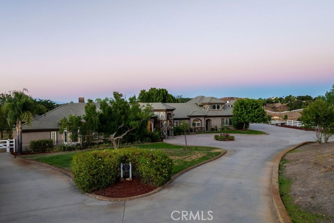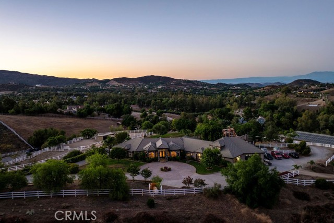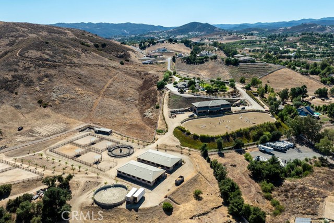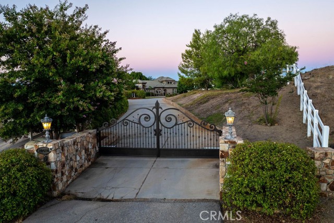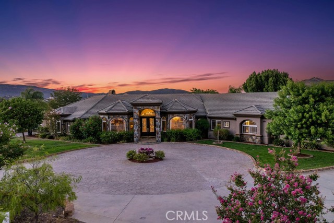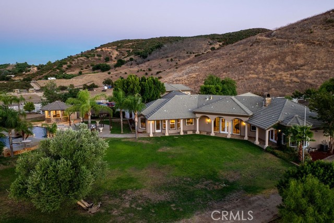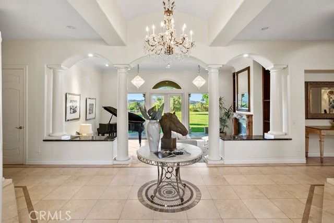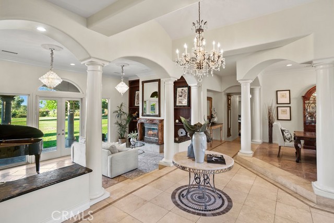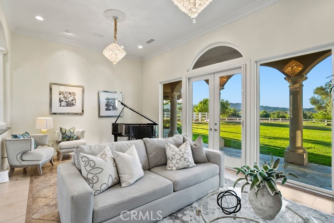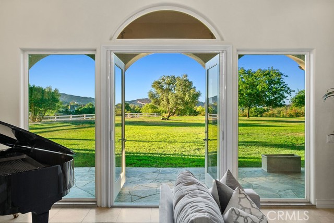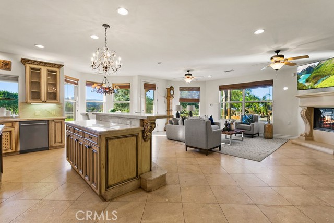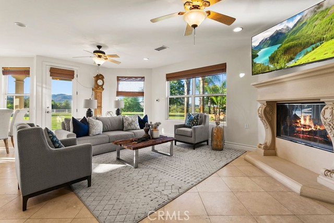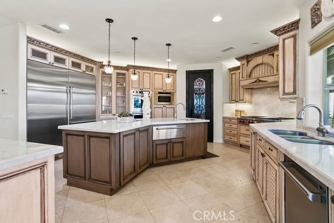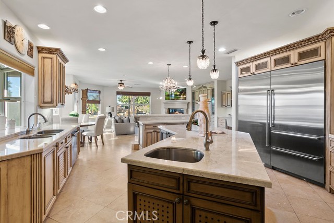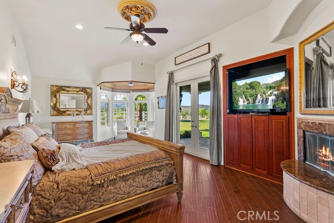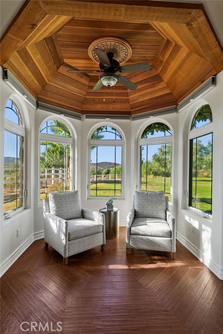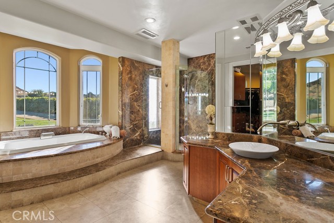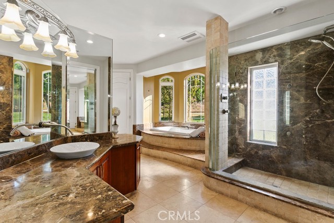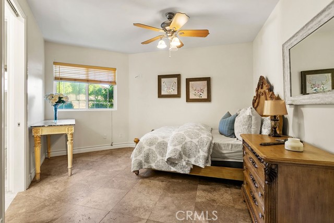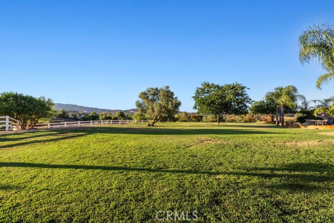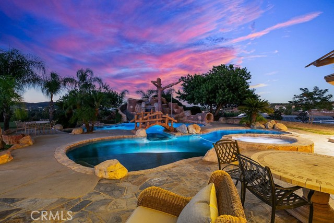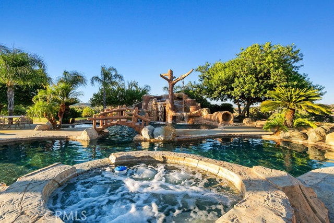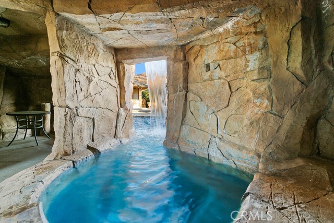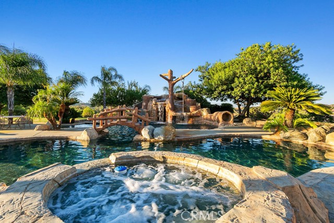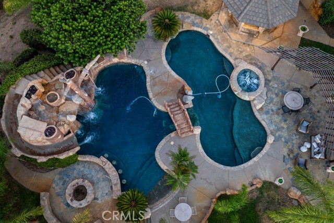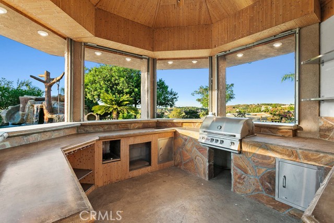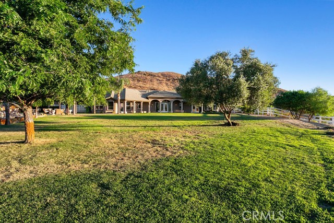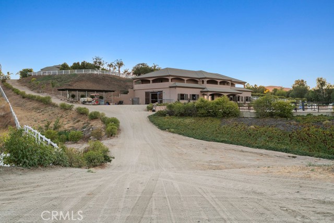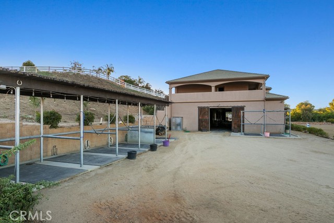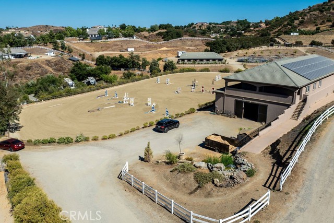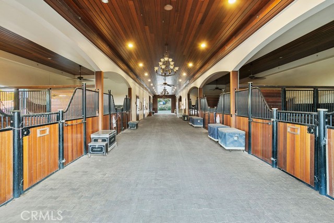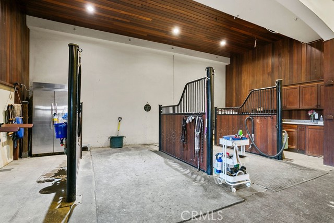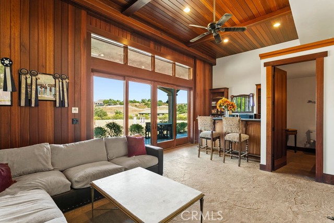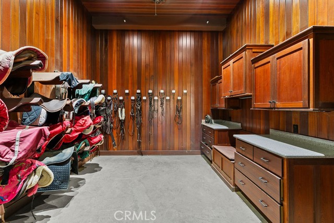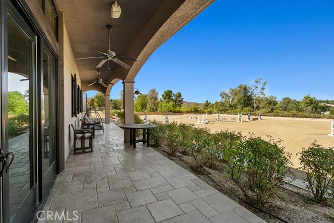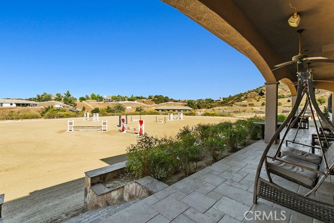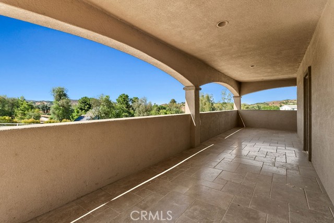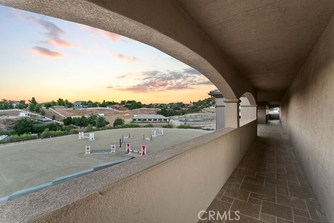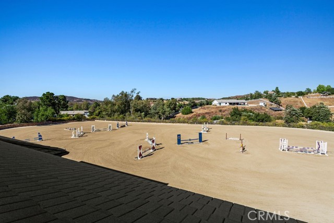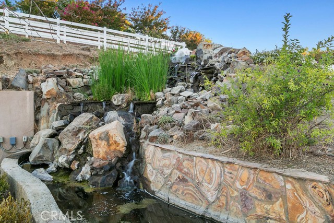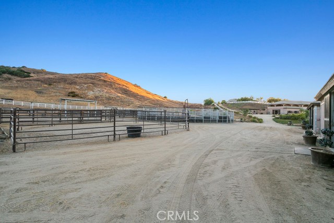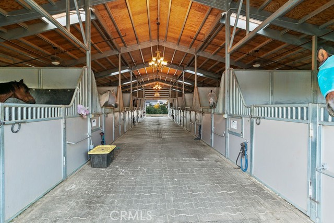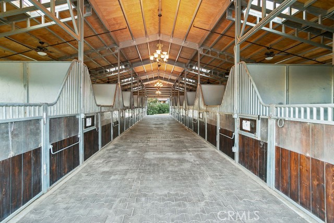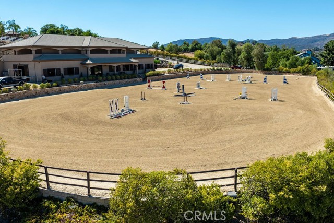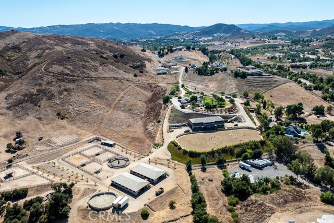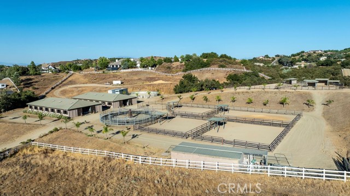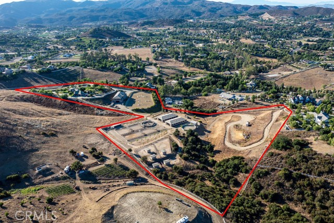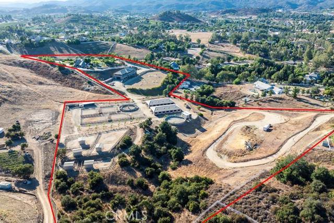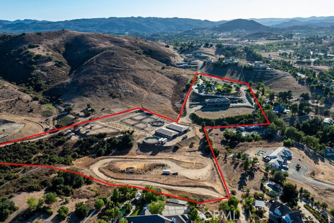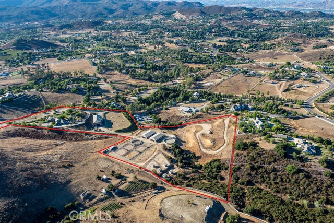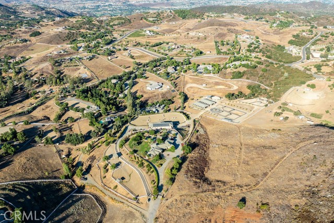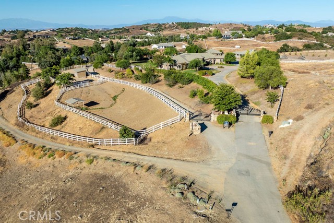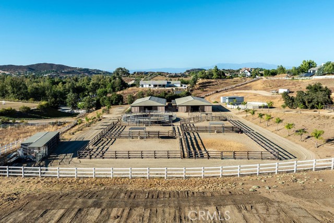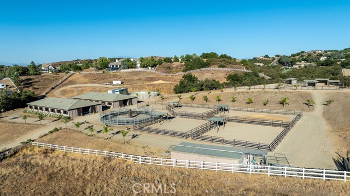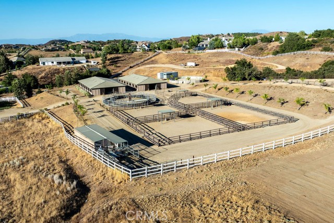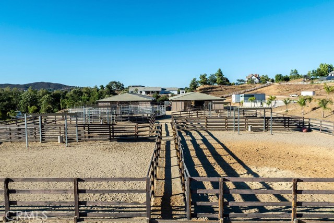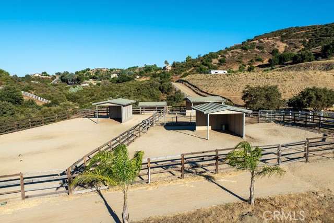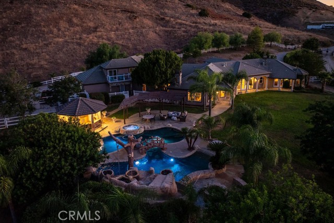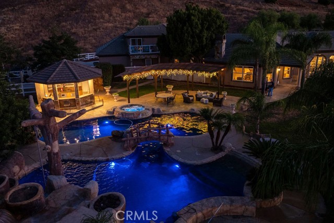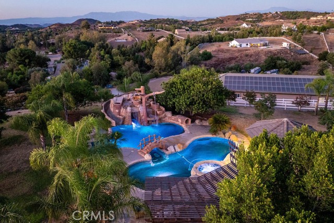20420 Wendy Lane, Murrieta, CA 92562
Contact Silva Babaian
Schedule A Showing
Request more information
- MLS#: PW24174438 ( Single Family Residence )
- Street Address: 20420 Wendy Lane
- Viewed: 55
- Price: $4,998,000
- Price sqft: $1,025
- Waterfront: Yes
- Wateraccess: Yes
- Year Built: 2001
- Bldg sqft: 4874
- Bedrooms: 5
- Total Baths: 5
- Full Baths: 4
- 1/2 Baths: 1
- Garage / Parking Spaces: 14
- Days On Market: 236
- Acreage: 14.90 acres
- Additional Information
- County: RIVERSIDE
- City: Murrieta
- Zipcode: 92562
- District: Murrieta
- Provided by: Thomas Real Estate Group
- Contact: Hillary Hillary

- DMCA Notice
-
DescriptionWelcome to Miracle Ranch a world renowned equestrian training facility and luxury estate. Amazing opportunity to own one of the most prestigious panoramic view ranches in sought after La Cresta, high above Murrieta/Temecula, easy access to equestrian shows and events. This Equestrian Dream facility offers even the most discerning buyer an opportunity to have their own personal training center or run a business boarding for trainers and clients. Two separate lots total approx.14.9 acres. One lot can be used for an additional home, indoor arena, further pasture areas or sold off down the road. Enter this completely fenced estate through impressive double entry gates and driveway to a circular courtyard with sprawling single story home on expansive lot. Views from every window, endless lawns, elaborate amusement park type double pool with waterfalls, slides, cave, bridge Tarzan swing rope and more. Outdoor kitchen, huge patios and entertaining areas. Enter residence through double beveled glass doors to soaring entryway, beautiful formal living room with cozy custom fireplace and French doors to exterior. Large open floor plan, formal dining room for family parties, and spacious library/office area. Stroll along to massive family room with cozy custom fireplace, built ins, bay window eating nook and chefs delight kitchen with top of line appliances (Wolf/Sub Zero), central island, breakfast bar and walk in pantry. Three secondary bedrooms and a 5th bedroom upstairs, presently used as apartment with bathroom, kitchen, balcony and more. The lavish primary suite sits in own private wing, offering large sitting area, private deck, double closets, soaking tub, and shower. 4/5 car garage completes the residence. The equestrian facilities are unsurpassed. Main mahogany built barn with European fronts, 8 stalls: 5 stalls 16x20 and 3 stalls 16x16, double doors each end, top of the line finishes, fire sprinkler system, Nelson Auto waterers, speaker system, chandeliers, grooming stalls, utility area. All stalls have mattress flooring, offer exterior open windows with shutters, fans, barn aisle with rubber flooring, fly system, tack room, alarm, cameras office/feed room, lounge, bar, powder bath and viewing deck overlooking stunning 100 x 350 arena, Ebb & Flow under footing watering system, GGT footing. Two additional center aisle barns offer 14 stalls each with similar amenities. Total of 36 stalls. See amenities list for additional information.
Property Location and Similar Properties
Features
Accessibility Features
- None
Additional Parcels Description
- 930270028
Appliances
- 6 Burner Stove
- Barbecue
- Dishwasher
- Freezer
- Gas Cooktop
- Microwave
- Range Hood
- Refrigerator
- Trash Compactor
Architectural Style
- Mediterranean
- Spanish
- Traditional
Assessments
- Unknown
Association Amenities
- Horse Trails
Association Fee
- 1000.00
Association Fee Frequency
- Annually
Commoninterest
- None
Common Walls
- No Common Walls
Construction Materials
- Concrete
- Drywall Walls
- Glass
- Other
- Plaster
Cooling
- Central Air
Country
- US
Days On Market
- 209
Direction Faces
- West
Eating Area
- Area
- Breakfast Counter / Bar
- Breakfast Nook
- Dining Room
- In Kitchen
Electric
- Photovoltaics Seller Owned
- Standard
Fencing
- Vinyl
Fireplace Features
- Family Room
- Living Room
- See Remarks
Flooring
- Carpet
- Stone
- Wood
Foundation Details
- Slab
Garage Spaces
- 4.00
Heating
- Central
Interior Features
- Attic Fan
- Built-in Features
- Ceiling Fan(s)
- Granite Counters
- High Ceilings
- In-Law Floorplan
- Intercom
- Open Floorplan
- Recessed Lighting
- Storage
Laundry Features
- Individual Room
Levels
- One
Living Area Source
- Assessor
Lockboxtype
- None
Lot Features
- Bluff
- Front Yard
- Garden
- Gentle Sloping
- Horse Property
- Horse Property Improved
- Landscaped
- Lawn
- Lot Over 40000 Sqft
- Secluded
- Sprinkler System
Other Structures
- Barn(s)
- Outbuilding
- Storage
- Workshop
Parcel Number
- 930270030
Parking Features
- Circular Driveway
- Driveway - Combination
- Concrete
- Paved
- Driveway Level
- Garage
- Garage Faces Side
- Garage - Two Door
- Gated
- Golf Cart Garage
- On Site
- Other
- RV Access/Parking
- See Remarks
- Workshop in Garage
Patio And Porch Features
- Cabana
- Covered
Pool Features
- Private
- In Ground
- See Remarks
Postalcodeplus4
- 8996
Property Type
- Single Family Residence
Property Condition
- Updated/Remodeled
Road Frontage Type
- County Road
Road Surface Type
- Paved
Roof
- Concrete
School District
- Murrieta
Security Features
- Automatic Gate
- Card/Code Access
- Closed Circuit Camera(s)
- Fire Sprinkler System
- Smoke Detector(s)
Sewer
- None
Spa Features
- Private
- In Ground
Uncovered Spaces
- 10.00
Utilities
- Cable Connected
- Electricity Connected
- Propane
- Water Available
- Water Connected
View
- Hills
- Mountain(s)
- Neighborhood
- Panoramic
- Pasture
- Pool
- Valley
Views
- 55
Virtual Tour Url
- https://my.matterport.com/show/?m=ArTBA4zJqw4
Water Source
- Well
Window Features
- Double Pane Windows
Year Built
- 2001
Year Built Source
- Assessor

