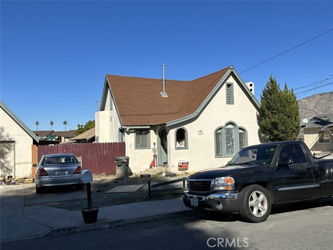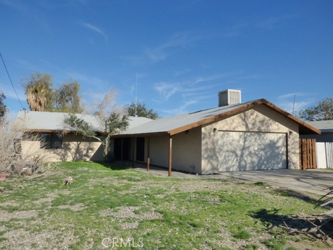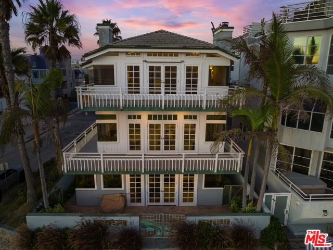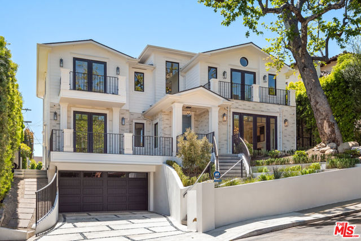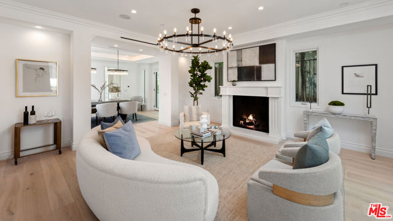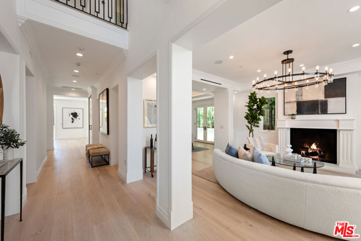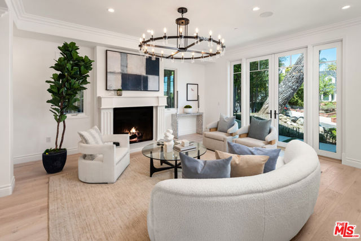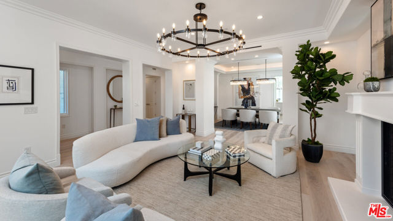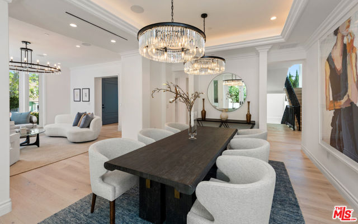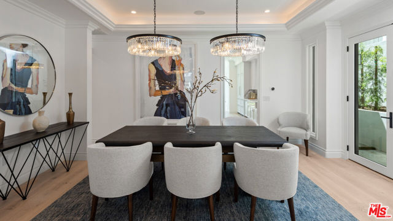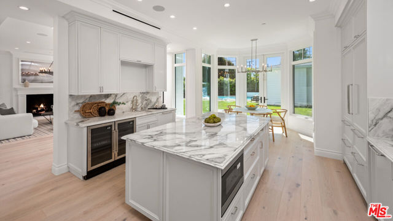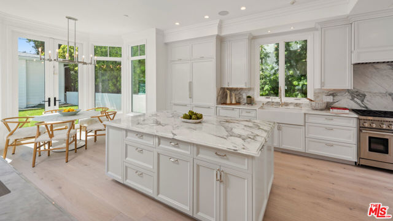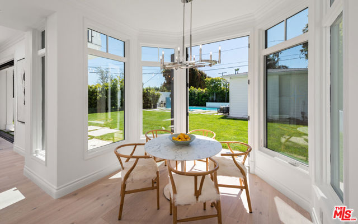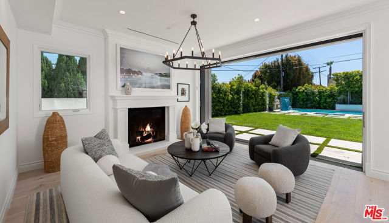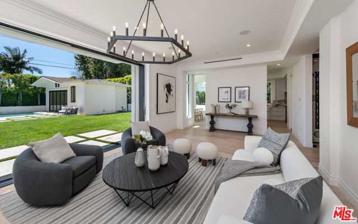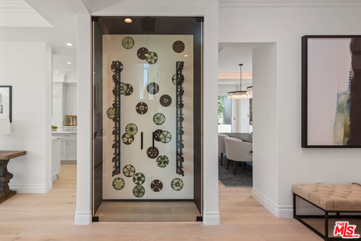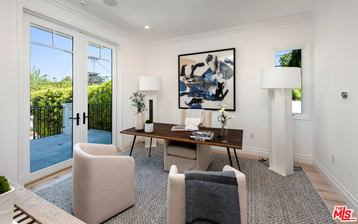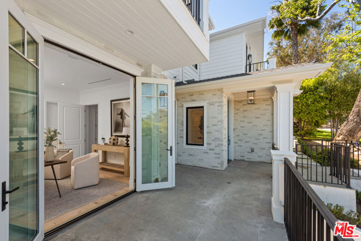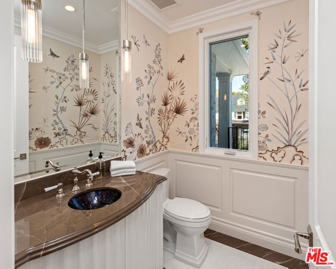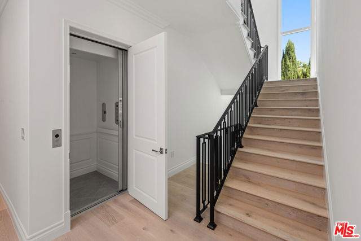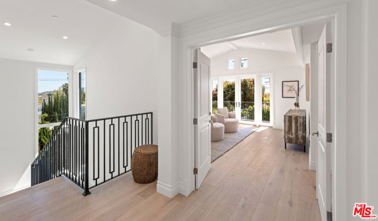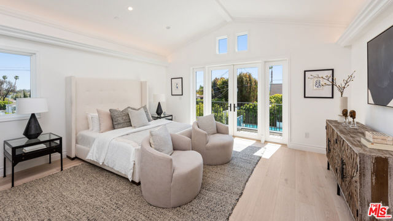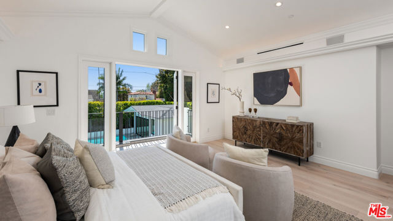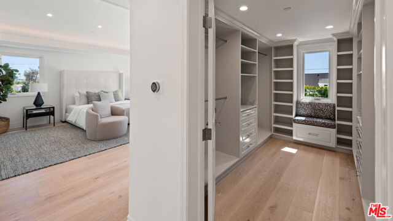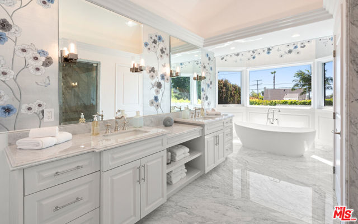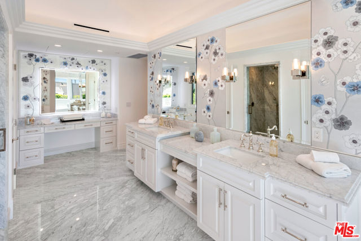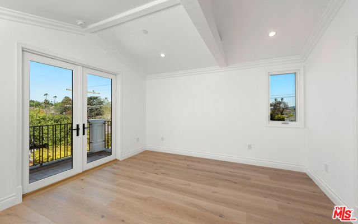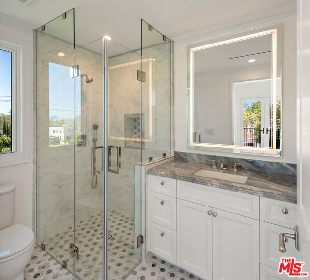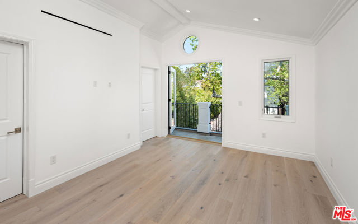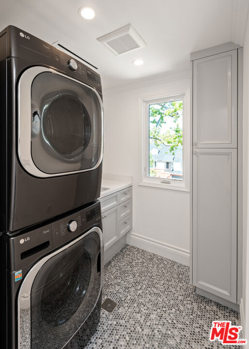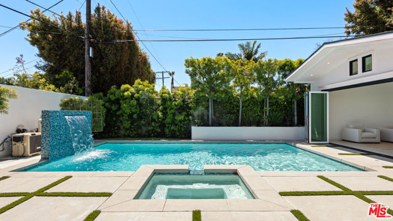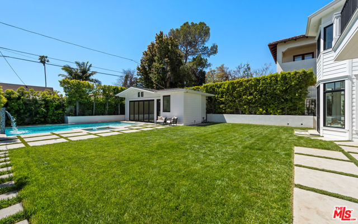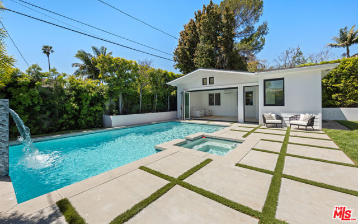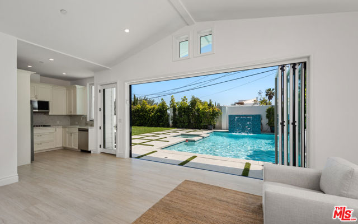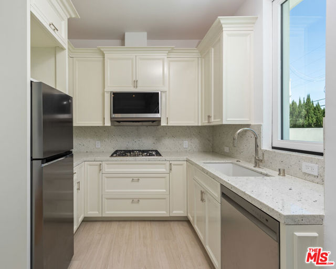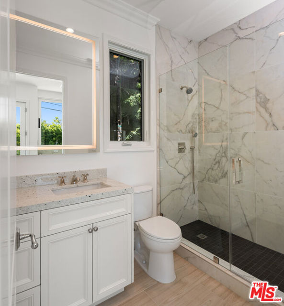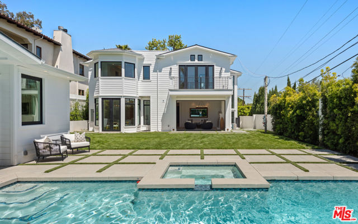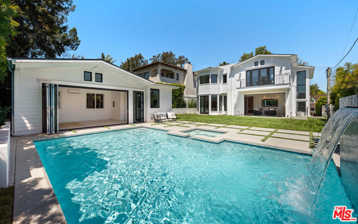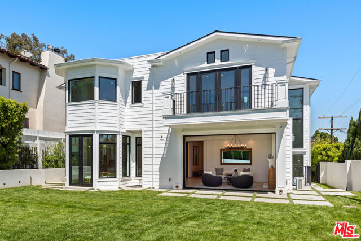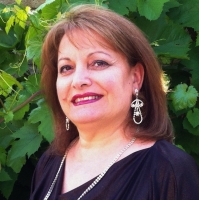9820 Kincardine Avenue, Los Angeles, CA 90034
Contact Silva Babaian
Schedule A Showing
Request more information
- MLS#: 24430839 ( Single Family Residence )
- Street Address: 9820 Kincardine Avenue
- Viewed: 9
- Price: $5,990,000
- Price sqft: $1,122
- Waterfront: No
- Year Built: 2024
- Bldg sqft: 5341
- Bedrooms: 6
- Total Baths: 7
- Full Baths: 6
- 1/2 Baths: 1
- Garage / Parking Spaces: 4
- Days On Market: 168
- Additional Information
- County: LOS ANGELES
- City: Los Angeles
- Zipcode: 90034
- Provided by: Douglas Elliman
- Contact: Tracy Tracy

- DMCA Notice
-
DescriptionWelcome to 9820 Kincardine, a stunning new construction showcase of custom luxury in the charming Cheviot Hills neighborhood, featuring 6 beds and 7.5 baths, including a freestanding ADU complete with fully functioning kitchen and full bath. Boasting unparalleled craftsmanship, endless customizations include an elevator that joins all three levels of the main house, a tranquil pool with waterfall, intricate Mother of Pearl marble and Bardiglio stone, white oak wood flooring, and hand painted Lilly Nemani Designs wallpaper throughout, making this 5,341 SF home truly one of a kind. An indoor outdoor format floods the home with natural light, leading to a formal great room with tranquil fireplace overlooking your serene backyard retreat. A seamless flow connects the great room and naturally bright chef's kitchen, which indulges every culinary passion featuring an oversized marble island with motorized TV lift, walk in pantry, two refrigerators/freezers/dishwashers/sinks, stone countertops, Wolf appliances, refrigerated wine cooler, and a wide windowed breakfast nook overlooking the backyard, allowing natural light to flood the space. The primary bedroom suite features a large serene balcony, high pitched ceilings, cove lighting, and dual walk in closets, leading into a spa like primary bath with separate dual toilets, marble customizations, and freestanding soaking tub. The lower level has potential for an entertainer's dream a screening room, play room, or recreation space. Additional amenities include: office, laundry room w/ LG appliances, glass wine pantry, lighted mirror systems, large balconies, all walk in closets, sound system, and proximity to Rancho Park Golf Course, Hillcrest & Griffin Country Clubs, and A+ schools. A true once in a lifetime opportunity to be the first owners of this ultimate luxury residence.
Property Location and Similar Properties
Features
Appliances
- Dishwasher
- Disposal
- Refrigerator
- Built-In
- Gas Cooktop
- Oven
- Gas Oven
Architectural Style
- Traditional
Common Walls
- No Common Walls
Cooling
- Central Air
Country
- US
Eating Area
- Dining Room
- In Kitchen
Entry Location
- Foyer
Fireplace Features
- Family Room
- Living Room
Flooring
- Wood
- Stone
Garage Spaces
- 2.00
Heating
- Central
Interior Features
- Elevator
- Recessed Lighting
Laundry Features
- Washer Included
- Inside
Levels
- Three Or More
Lockboxtype
- None
Other Structures
- Guest House
Parcel Number
- 4311002032
Parking Features
- Driveway
- Garage - Two Door
Patio And Porch Features
- Patio Open
Pool Features
- In Ground
- Heated
Postalcodeplus4
- 2330
Property Type
- Single Family Residence
Security Features
- Smoke Detector(s)
- Carbon Monoxide Detector(s)
Sewer
- Other
Spa Features
- In Ground
Uncovered Spaces
- 2.00
View
- City Lights
- Hills
Year Built
- 2024
Year Built Source
- Builder
Zoning
- LAR1

