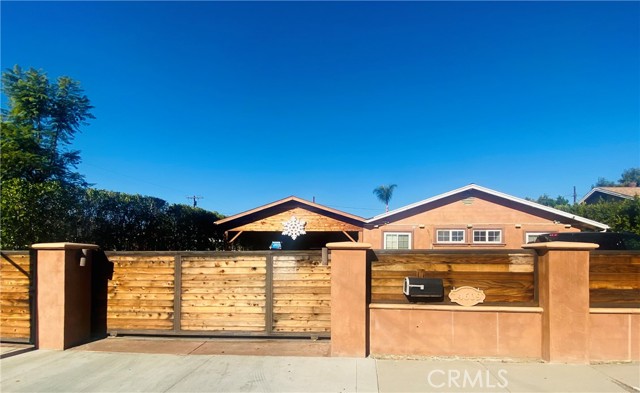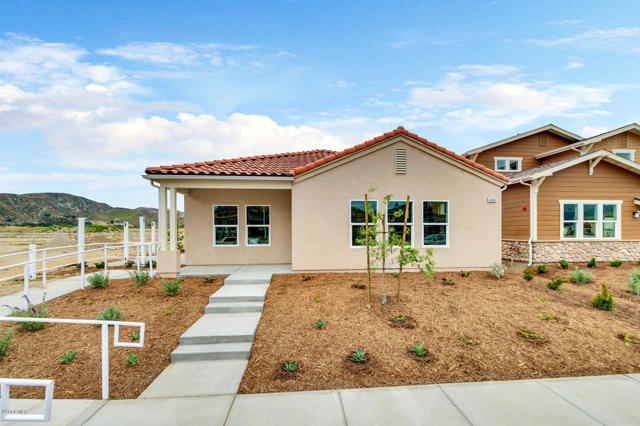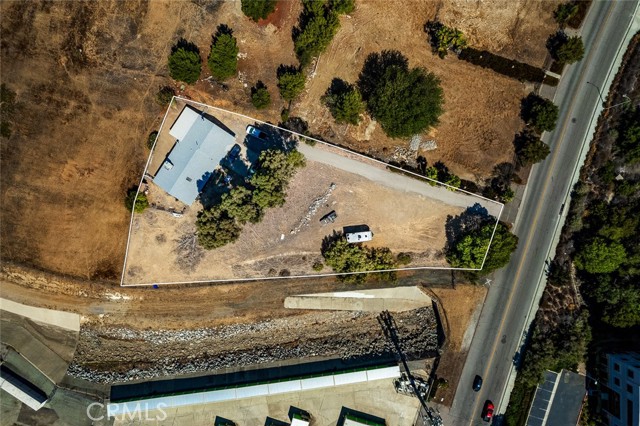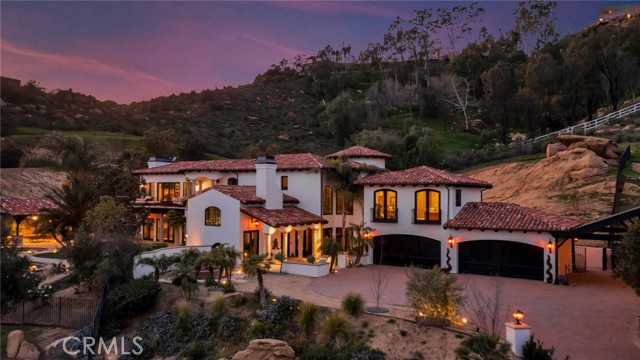31 Buckskin Road, Bell Canyon, CA 91307
Contact Silva Babaian
Schedule A Showing
Request more information
- MLS#: SR24171203 ( Single Family Residence )
- Street Address: 31 Buckskin Road
- Viewed: 24
- Price: $4,500,000
- Price sqft: $647
- Waterfront: No
- Year Built: 2006
- Bldg sqft: 6950
- Bedrooms: 6
- Total Baths: 8
- Full Baths: 7
- 1/2 Baths: 1
- Garage / Parking Spaces: 4
- Days On Market: 239
- Acreage: 4.19 acres
- Additional Information
- County: LOS ANGELES
- City: Bell Canyon
- Zipcode: 91307
- District: Las Virgenes
- Elementary School: ROUMEA
- Middle School: ACSTE
- High School: CALABA2
- Provided by: Pinnacle Estate Properties, Inc.
- Contact: Kevin Kevin

- DMCA Notice
-
DescriptionA true one of a kind Estate! This amazing privately gated 4 acre homesite provides total privacy, serene views, massive entertaining spaces all set amid incredible natural boulder outcroppings. The Home was designed and constructed by true artisans and no expense was spared during the construction of this custom Spanish villa. The open floor plan was designed for the entertainer at heart, providing the perfect flow whether a large scale social event or a small casual gathering of friends. From the moment you enter into the two story foyer you are greeted by the tasteful assembly of quality materials and architectural detail. Downstairs you will find the entertaining spaces flow seamlessly from one room to the next. At the heart of the home, the well appointed double center island kitchen opens directly onto the family room area. A click of a button transforms the family room into a blacked out private screening room. Take a seat at the one of kind saloon which opens directly onto the pool area. The inviting Billiard and arcade room offer the perfect spot to gather. Downstairs, you will also find two generous ensuite secondary bedrooms set on their own wing for privacy. Upstairs, you will the additional secondary bedrooms are also on a private wing with their own playroom/study and snack station. The private study is an amazing place to work with two separate offices, a kitchenette and inspiring views. This space could also be used as an extended stay guest apartment or Nanny suite. The spacious home gym offers a private space to workout. Enjoy romantic sunrise views from the sumptuous master suite. The perfect retreat with huge walk in closet, private viewing deck and an incredible spa like master bath. Outside The 4 acre grounds offer a true one of a kind experience. The sprawling grounds include an infinity pool that takes advantage of the forever views. a complete outdoor kitchen and dining pavilion, rolling lawns, huge dog run and animal area. There is the most amazing custom kids playground area, a massive sport court/playfield is located on the secondary pad which also provides the opportunity to build additional structures to expand this amazing estate. This is a rare opportunity for the buyer seeking the ultimate combination of, privacy, serenity, security, design and quality construction. The property is located in the prestigious guard gated lifestyle community of Bell Canyon. For more community info and interior photos contact listing agent.
Property Location and Similar Properties
Features
Appliances
- Dishwasher
- Refrigerator
Architectural Style
- Spanish
Assessments
- Unknown
Association Amenities
- Tennis Court(s)
- Hiking Trails
- Horse Trails
- Clubhouse
Association Fee
- 424.00
Association Fee Frequency
- Monthly
Commoninterest
- Planned Development
Common Walls
- No Common Walls
Cooling
- Central Air
Country
- US
Days On Market
- 85
Eating Area
- Dining Room
Elementary School
- ROUMEA
Elementaryschool
- Round Meadow
Fireplace Features
- Family Room
- Living Room
- Primary Bedroom
Flooring
- Carpet
- Stone
Garage Spaces
- 4.00
Heating
- Natural Gas
High School
- CALABA2
Highschool
- Calabasas
Interior Features
- Cathedral Ceiling(s)
- Ceiling Fan(s)
- Recessed Lighting
Laundry Features
- Individual Room
Levels
- Two
Living Area Source
- Assessor
Lockboxtype
- None
Lot Features
- Horse Property Unimproved
- Lot Over 40000 Sqft
Middle School
- ACSTE
Middleorjuniorschool
- A.C. Stelle
Parcel Number
- 8500061045
Parking Features
- Direct Garage Access
- Garage
- Gated
Patio And Porch Features
- Concrete
Pool Features
- Private
- In Ground
Postalcodeplus4
- 1121
Property Type
- Single Family Residence
School District
- Las Virgenes
Security Features
- Gated with Attendant
- Gated Community
Sewer
- Public Sewer
Spa Features
- In Ground
Utilities
- Sewer Available
View
- Canyon
- Mountain(s)
Views
- 24
Water Source
- Public
Year Built
- 2006
Year Built Source
- Assessor






























































