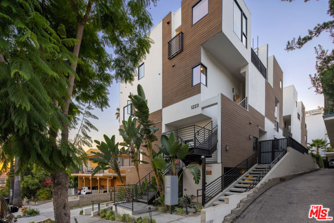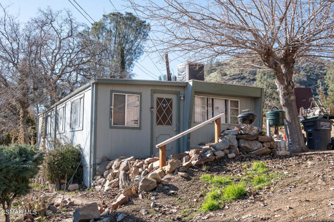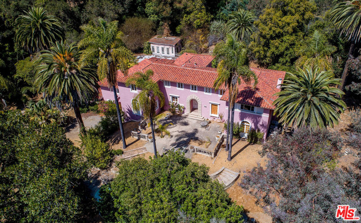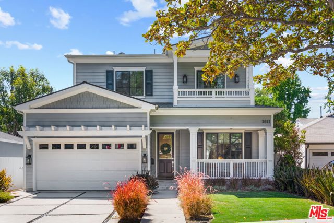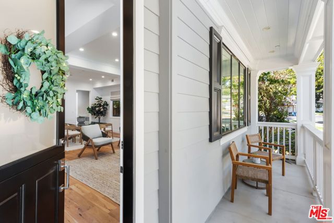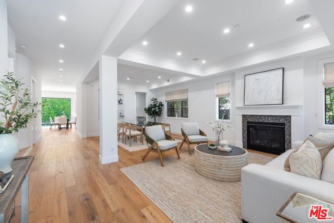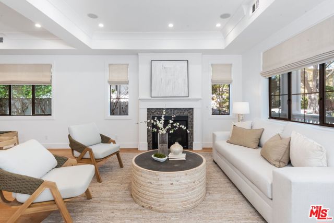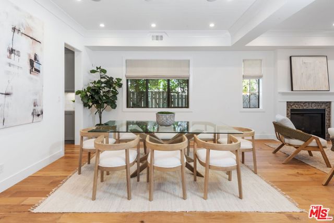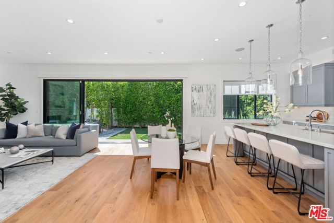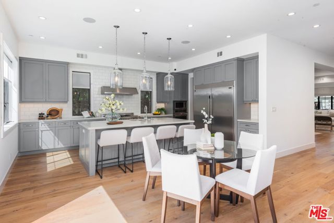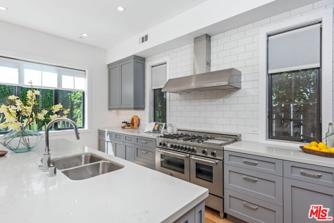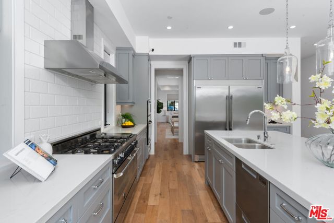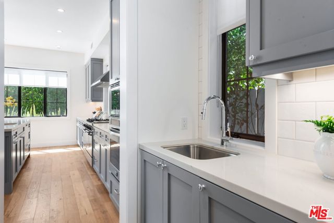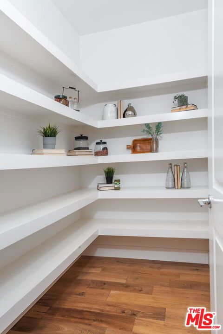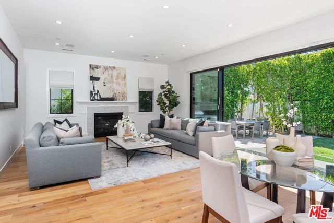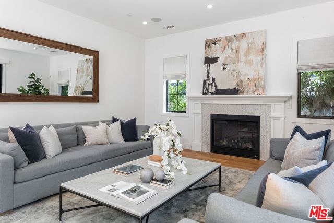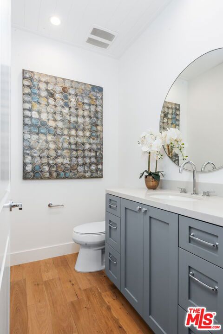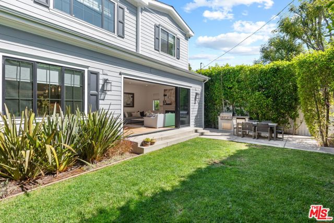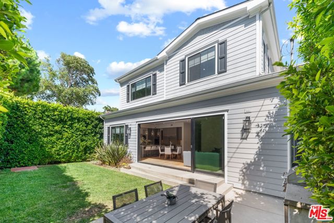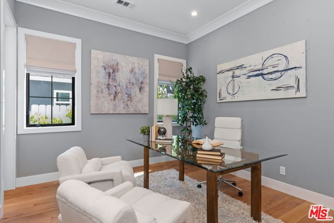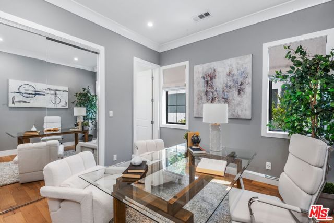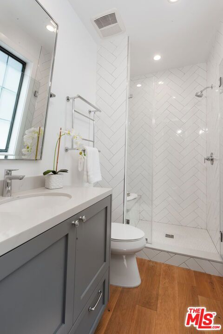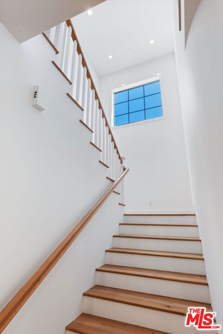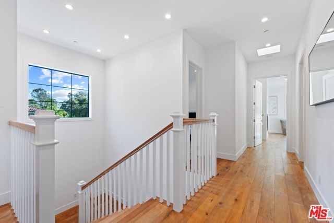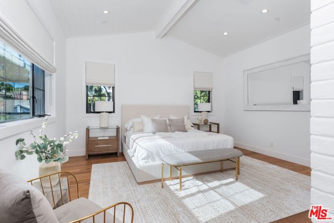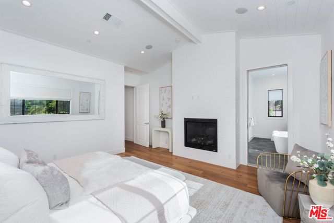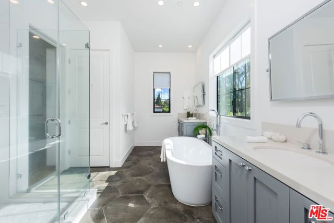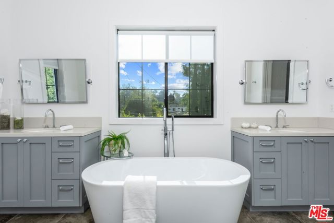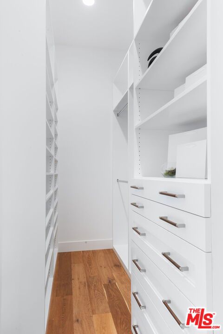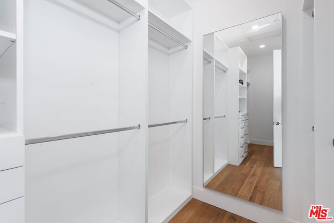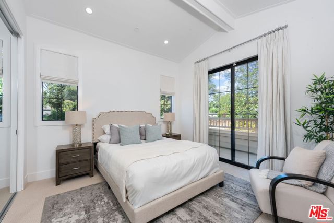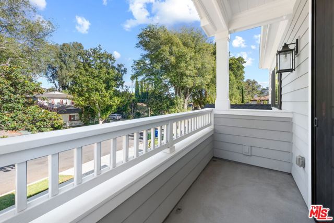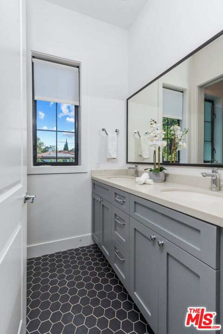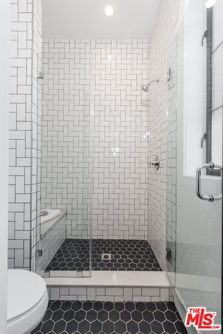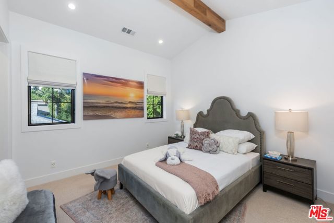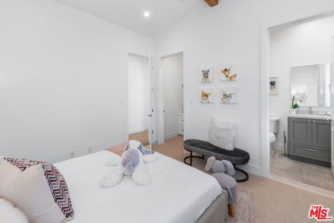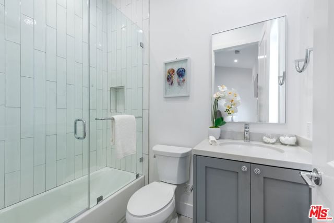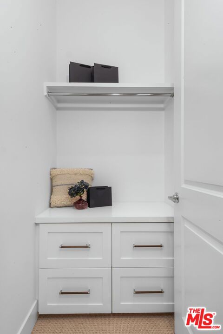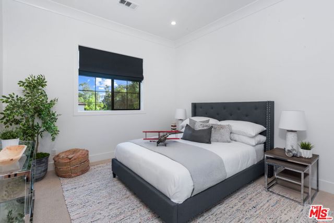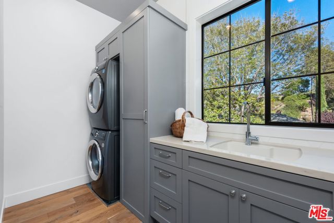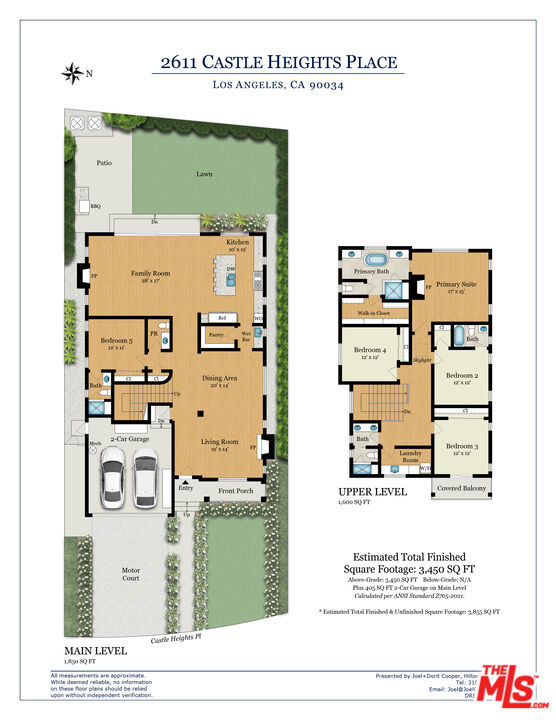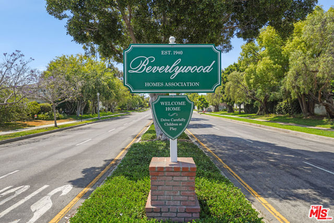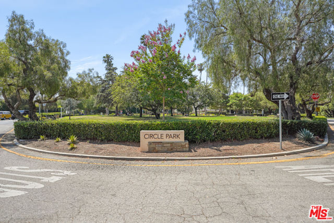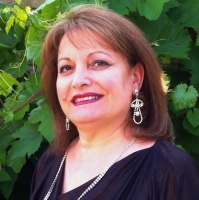2611 Castle Heights Place, Los Angeles, CA 90034
Contact Silva Babaian
Schedule A Showing
Request more information
- MLS#: 24430663 ( Single Family Residence )
- Street Address: 2611 Castle Heights Place
- Viewed: 4
- Price: $3,900,000
- Price sqft: $1,130
- Waterfront: No
- Year Built: 2018
- Bldg sqft: 3450
- Bedrooms: 5
- Total Baths: 5
- Full Baths: 4
- 1/2 Baths: 1
- Garage / Parking Spaces: 2
- Days On Market: 122
- Additional Information
- County: LOS ANGELES
- City: Los Angeles
- Zipcode: 90034
- Provided by: Hilton & Hyland
- Contact: Joel Joel

- DMCA Notice
-
DescriptionAlso Available For Lease at $15,000 / month. (MLS# 24 451295). Warm and inviting 2 story traditional w/ contemporary flair situated in Beverlywood Homes Association. Sensational turn key home offers open floor plan w/ wide white oak wood floors & soaring ceilings throughout. Featuring 5 bd, (including 1 bd suite / 1.5 baths downstairs) + 4 bd & 3 baths upstairs. Comfortable size living and dining rooms for day to day life and entertaining. Grand family room and gourmet kitchen with large center island (for cooking & dining) open to private backyard. Floor to ceiling Fleetwood sliding glass doors open to landscaped backyard, outdoor kitchen and dining/lounge area. Home is ideal for year round California indoor/outdoor living! Spacious primary suite with pitched ceiling, spa like bath with soaking tub & large walk in closet. Centrally located just south of Beverly Hills, Beverlywood Homes Association has annual dues of approx $750 per year (covers cost of 24 patrol service & maintenance of Circle Park off Beverly Drive). Award winning public schools.
Property Location and Similar Properties
Features
Appliances
- Barbecue
- Dishwasher
- Disposal
- Microwave
- Refrigerator
Architectural Style
- Traditional
Association Fee
- 63.00
Association Fee Frequency
- Monthly
Cooling
- Central Air
Country
- US
Eating Area
- Dining Room
Entry Location
- Main Level
Fireplace Features
- Living Room
- Family Room
- Primary Bedroom
Flooring
- Carpet
- Tile
Foundation Details
- Raised
Garage Spaces
- 2.00
Heating
- Central
Interior Features
- Beamed Ceilings
- Recessed Lighting
- High Ceilings
Laundry Features
- Washer Included
- Dryer Included
- Upper Level
- Inside
- Individual Room
Levels
- Two
Lockboxtype
- None
Parcel Number
- 4309024012
Parking Features
- Driveway
- Garage - Two Door
Patio And Porch Features
- Front Porch
Pool Features
- None
Postalcodeplus4
- 1838
Property Type
- Single Family Residence
Spa Features
- None
Uncovered Spaces
- 2.00
View
- City Lights
Virtual Tour Url
- https://my.matterport.com/show/?m=MXP8ydAqzhh&brand=0&mls=1&
Window Features
- Double Pane Windows
- Skylight(s)
- Screens
- Custom Covering
Year Built
- 2018
Year Built Source
- Other
Zoning
- LAR1

