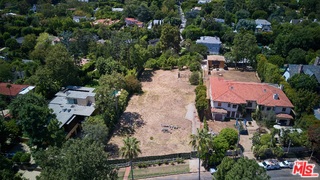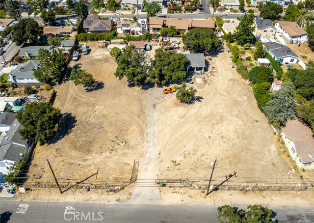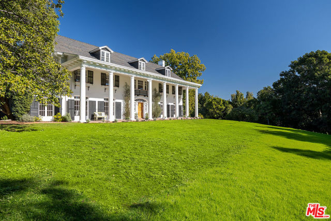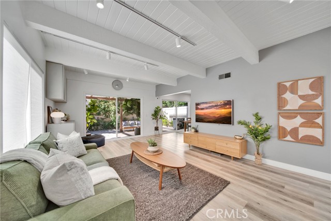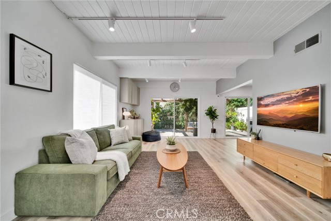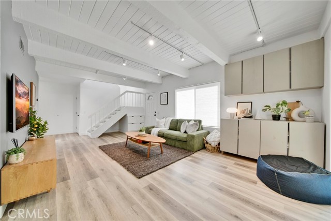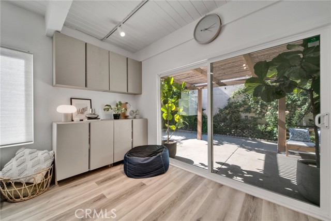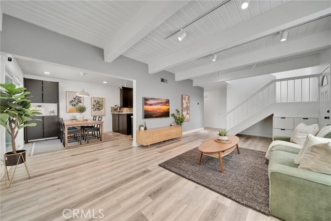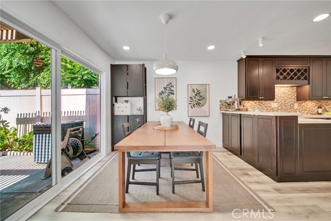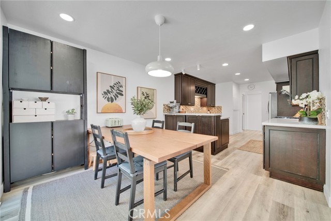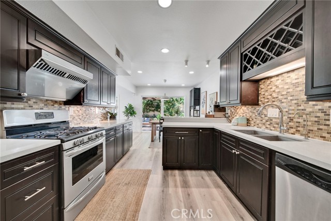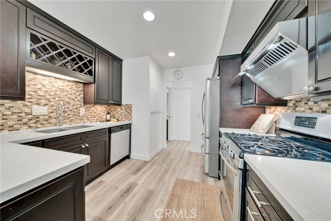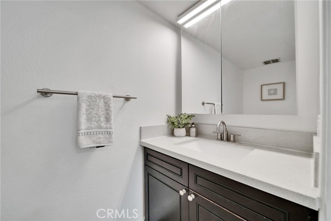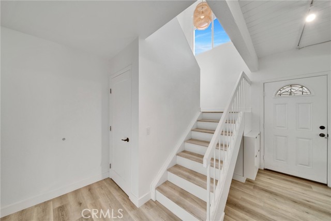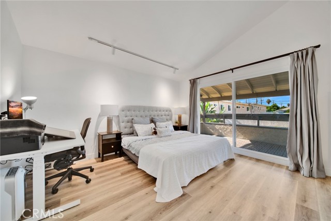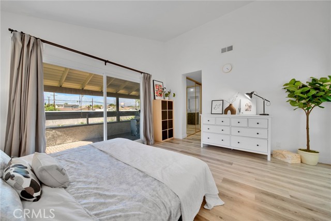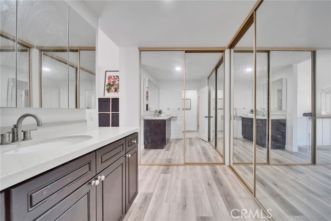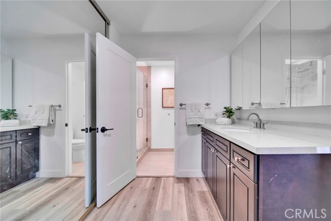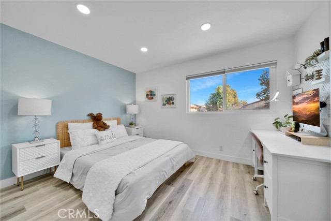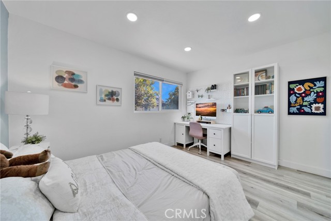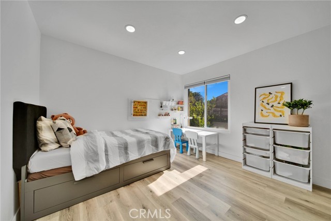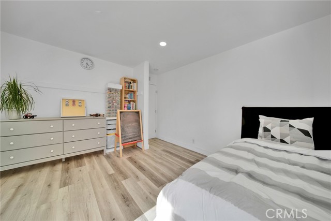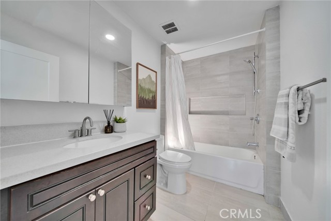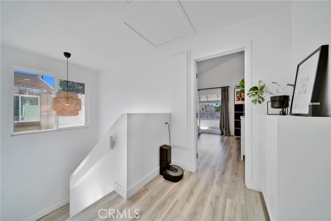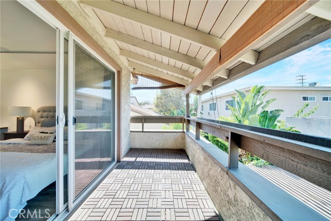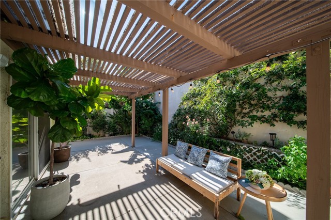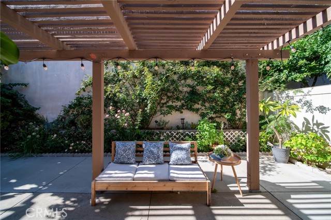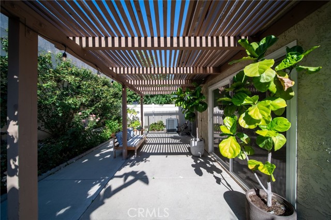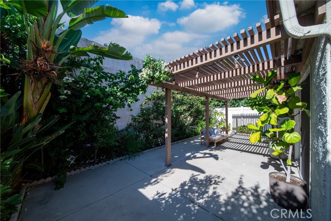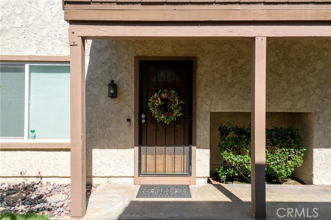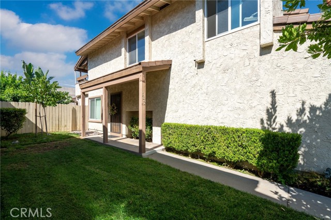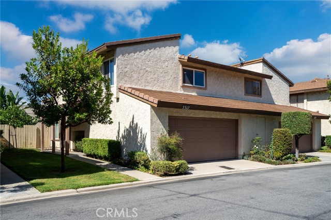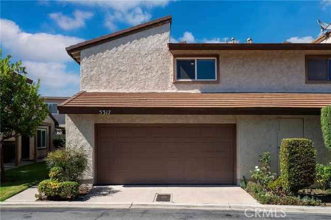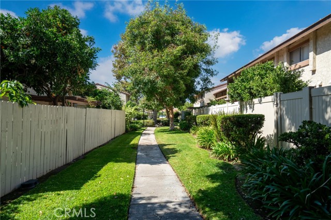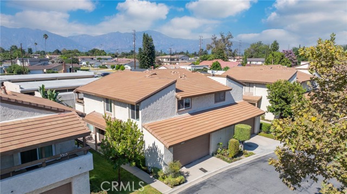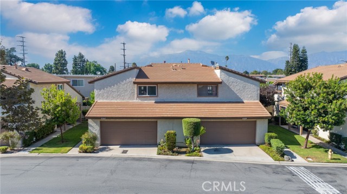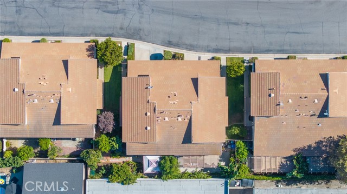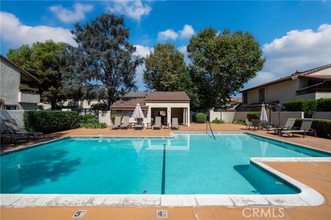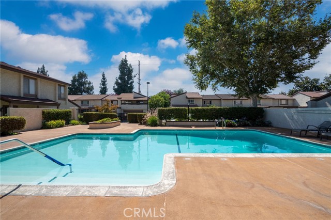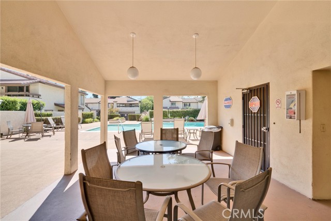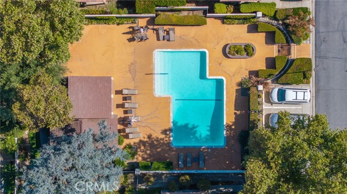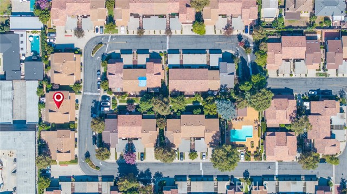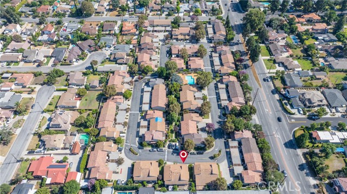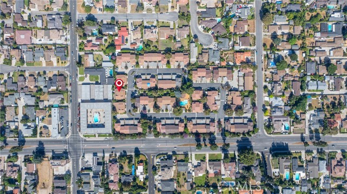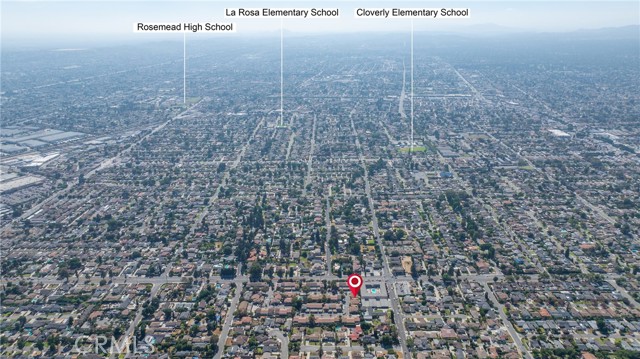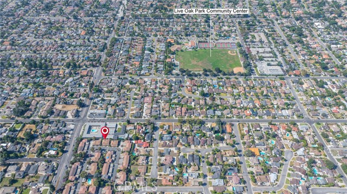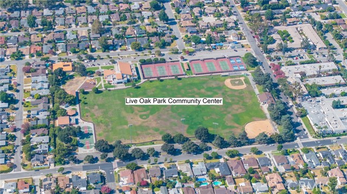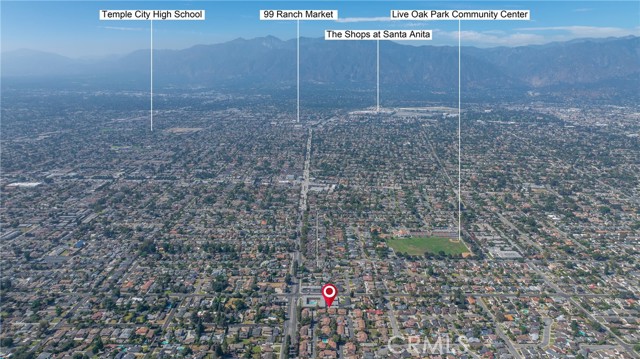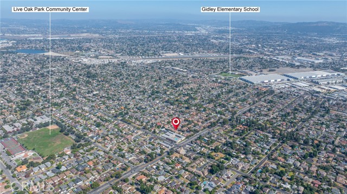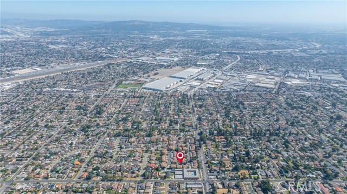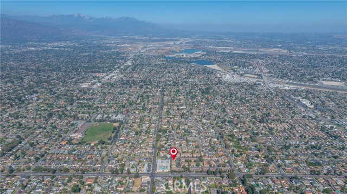5317 Village Circle Drive, Temple City, CA 91780
Contact Silva Babaian
Schedule A Showing
Request more information
- MLS#: WS24173145 ( Condominium )
- Street Address: 5317 Village Circle Drive
- Viewed: 8
- Price: $958,000
- Price sqft: $657
- Waterfront: No
- Year Built: 1976
- Bldg sqft: 1458
- Bedrooms: 3
- Total Baths: 3
- Full Baths: 2
- 1/2 Baths: 1
- Garage / Parking Spaces: 2
- Days On Market: 168
- Additional Information
- County: LOS ANGELES
- City: Temple City
- Zipcode: 91780
- District: Arcadia Unified
- Elementary School: LONWAY
- Middle School: DANA
- High School: ARCADI
- Provided by: eXp Realty of Greater L.A. Inc
- Contact: PEI PEI

- DMCA Notice
-
DescriptionDistinguished Arcadia School District!! Nestled in the well maintained and highly desirable Village Circle community of Temple City, this charming 2 story end unit townhouse offers both comfort and convenience. Boasting 3 bedrooms and 2.5 baths, the home features a spacious living room with elegant wood flooring and wood beam ceilings, enhanced by sliding doors that lead to a serene enclosed oversize patio. The formal dining room seamlessly connects to the kitchen and offers access to a private patio, perfect for al fresco dining. The open kitchen is a highlight with its upgraded cabinets, quartz countertops, and stainless steel appliances. The large enclosed patio provides additional space for outdoor relaxation and enhances the homes ability to accommodate both interior and exterior entertaining. The master suite is a retreat unto itself, featuring a vaulted ceiling, dual wall to wall closets in the dressing area, and sliding doors opening to a private balcony. The en suite bathroom is updated with a tiled shower stall and sink vanity. Two additional bedrooms share an updated bathroom conveniently located in the hallway. Natural light floods the home through extra windows in the stairway. The energy efficient features include dual paned windows and sliding doors, complemented by central air conditioning and heating. An attached 2 car garage offers direct access, laundry space, and extra parking outside. This exceptional location is just a short distance from Live Oak Park, shops, and restaurants, making it a perfect blend of comfort and accessibility.
Property Location and Similar Properties
Features
Appliances
- Dishwasher
- Gas Range
- Range Hood
- Water Heater
Assessments
- Special Assessments
Association Amenities
- Pool
- Maintenance Grounds
- Trash
- Pet Rules
- Maintenance Front Yard
Association Fee
- 410.00
Association Fee Frequency
- Monthly
Commoninterest
- Condominium
Common Walls
- 1 Common Wall
Cooling
- Central Air
Country
- US
Days On Market
- 39
Eating Area
- Area
Elementary School
- LONWAY
Elementaryschool
- Longley Way
Entry Location
- Ground
Exclusions
- Refrigerator
- washer
- dryer
- cabinets in living room
- and security camera.
Fencing
- Vinyl
- Wood
Fireplace Features
- None
Flooring
- Tile
- Vinyl
Foundation Details
- Slab
Garage Spaces
- 2.00
Green Energy Efficient
- Appliances
- Thermostat
- Windows
Heating
- Central
High School
- ARCADI
Highschool
- Arcadia
Inclusions
- Ring doorbell
- and garage storage shelvings.
Interior Features
- Balcony
- Beamed Ceilings
- High Ceilings
- Quartz Counters
Laundry Features
- Gas Dryer Hookup
- In Garage
- Washer Hookup
Levels
- Two
Living Area Source
- Assessor
Lockboxtype
- Supra
Middle School
- DANA
Middleorjuniorschool
- Dana
Parcel Number
- 8585001131
Parking Features
- Garage Faces Front
Patio And Porch Features
- Patio Open
- Wrap Around
Pool Features
- Association
Postalcodeplus4
- 3359
Property Type
- Condominium
Property Condition
- Turnkey
Roof
- Shingle
School District
- Arcadia Unified
Security Features
- Carbon Monoxide Detector(s)
- Smoke Detector(s)
Sewer
- Public Sewer
Utilities
- Electricity Available
- Natural Gas Available
- Sewer Connected
- Water Available
View
- Neighborhood
Water Source
- Public
Window Features
- Double Pane Windows
Year Built
- 1976
Year Built Source
- Assessor
Zoning
- TCRPD*

