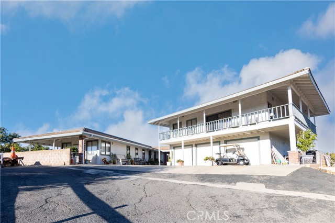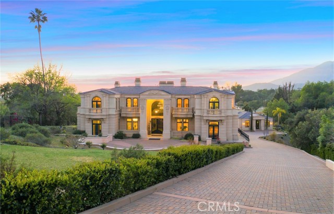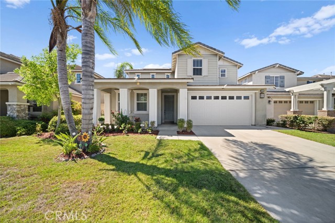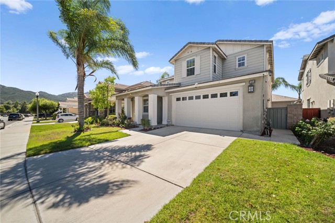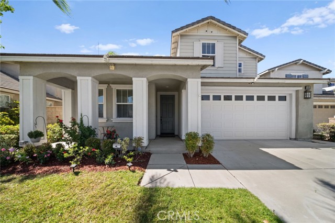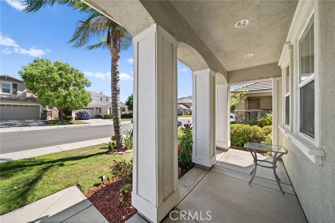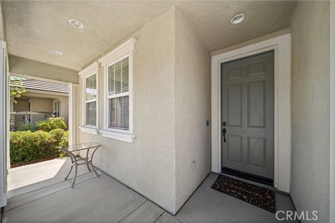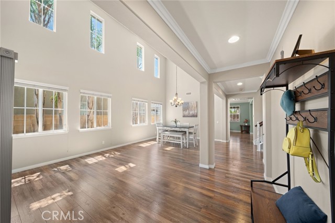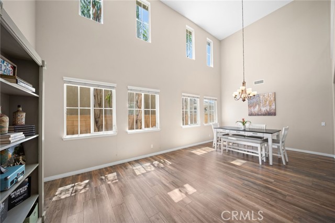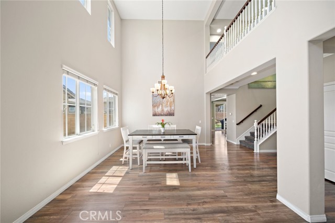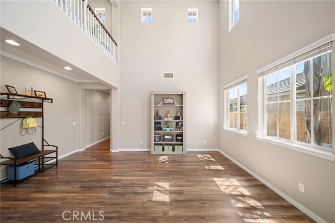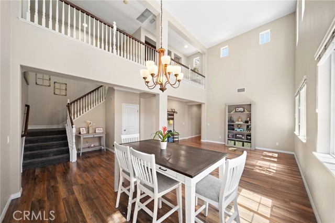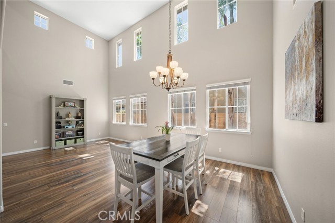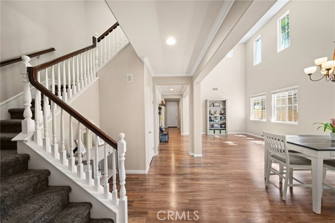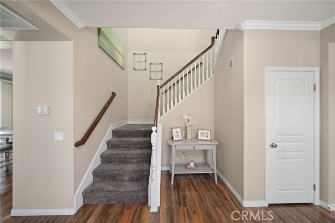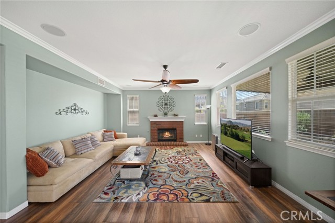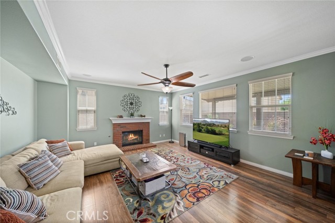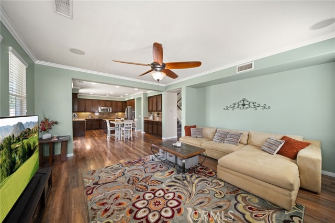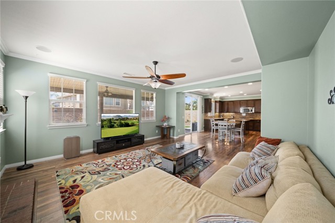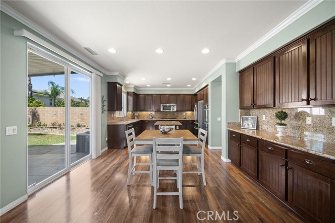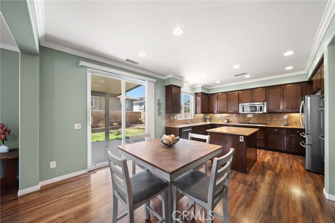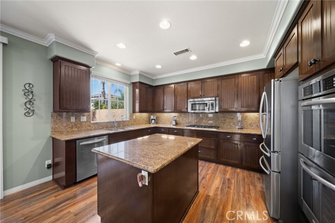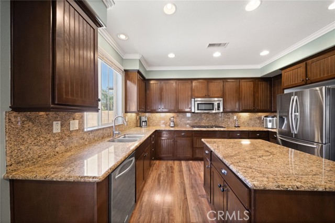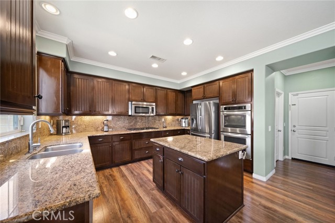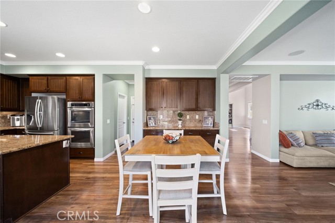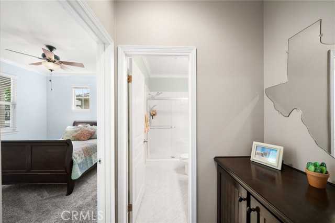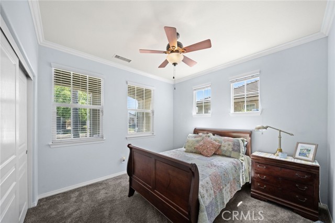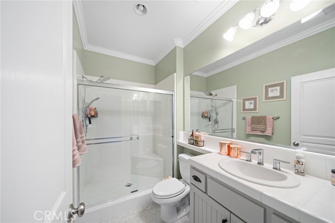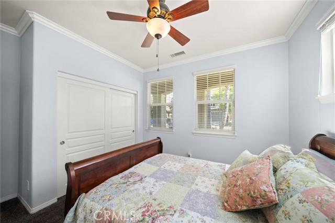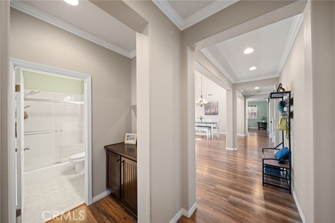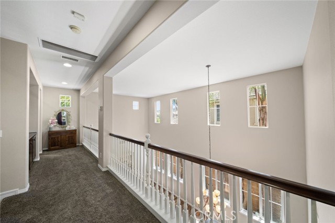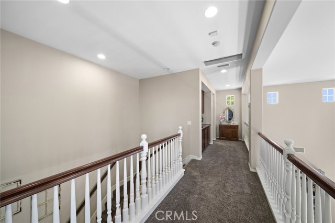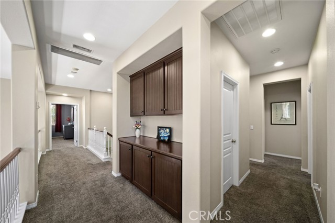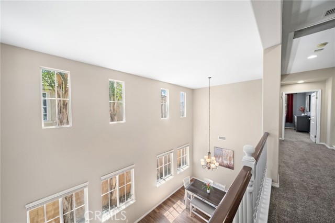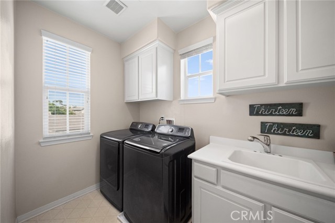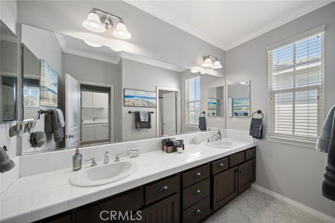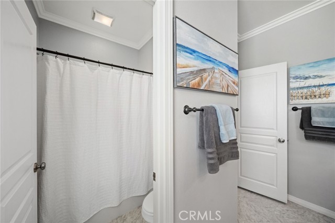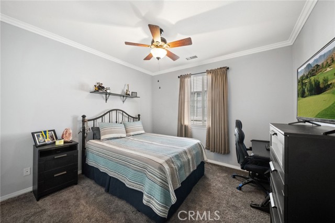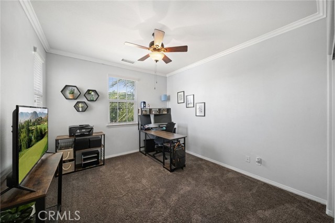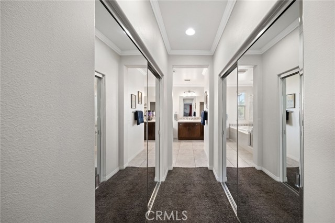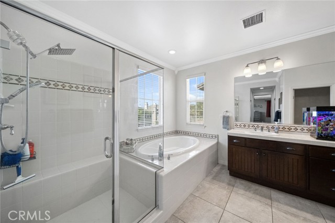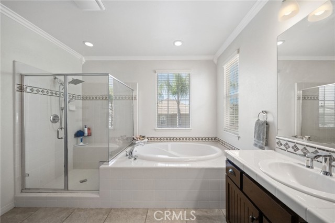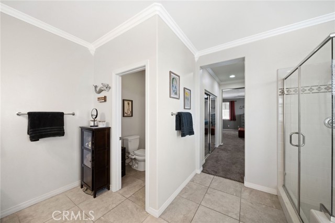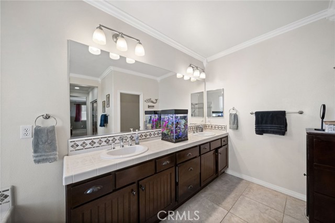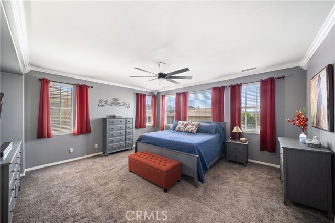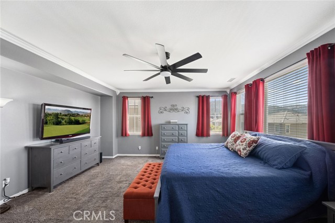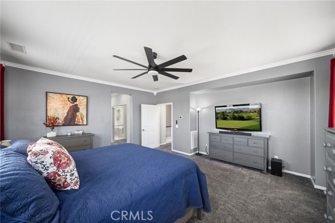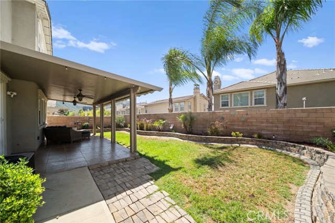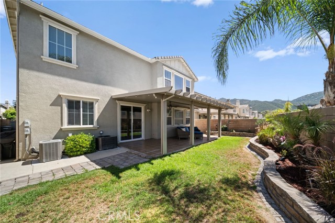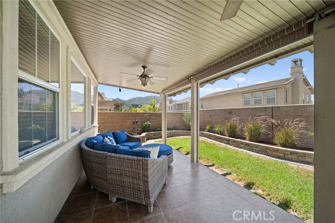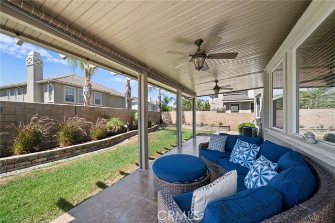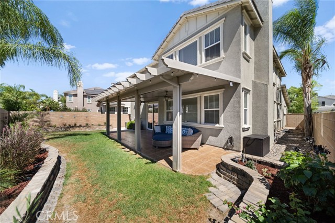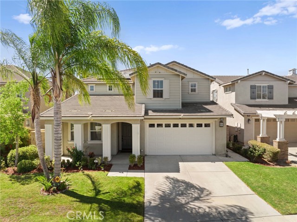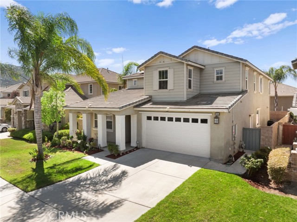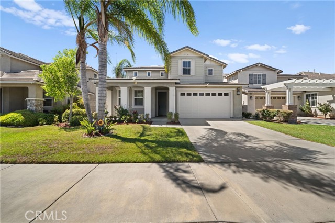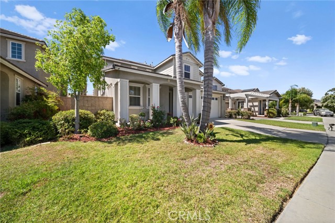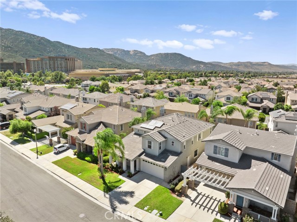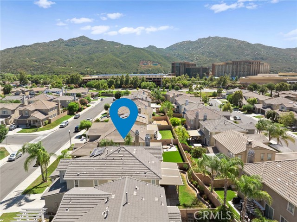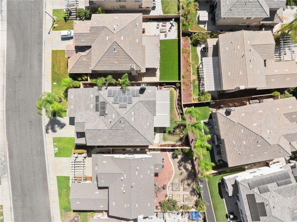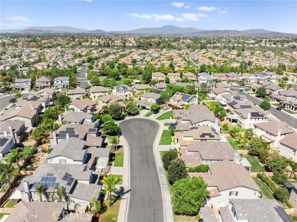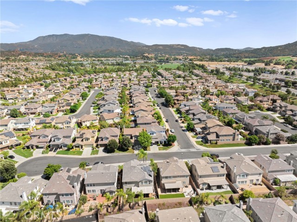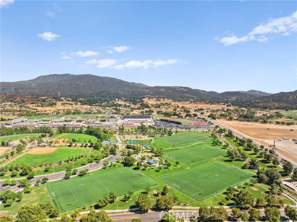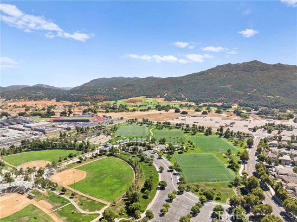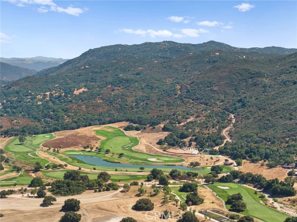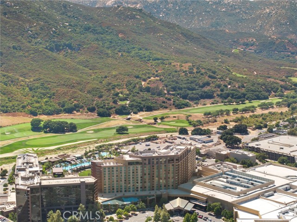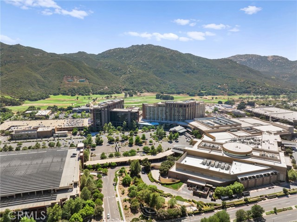31954 Whitetail Lane, Temecula, CA 92592
Contact Silva Babaian
Schedule A Showing
Request more information
- MLS#: SW24171459 ( Single Family Residence )
- Street Address: 31954 Whitetail Lane
- Viewed: 9
- Price: $868,000
- Price sqft: $287
- Waterfront: No
- Year Built: 2007
- Bldg sqft: 3024
- Bedrooms: 4
- Total Baths: 3
- Full Baths: 3
- Garage / Parking Spaces: 3
- Days On Market: 256
- Additional Information
- County: RIVERSIDE
- City: Temecula
- Zipcode: 92592
- District: Temecula Unified
- Elementary School: TEMLUI
- Middle School: ERSTGA
- High School: GREOAK
- Provided by: eXp Realty of California Inc
- Contact: Kimberly Kimberly

- DMCA Notice
-
Description*PAID SOLAR* Discover your dream home in the desirable Wolf Creek community of South Temecula. This exquisite 4 bedroom, 3 bathroom home offers 3,024 sq. ft. of beautifully designed living space. As you enter, you're greeted by a welcoming and expansive open concept living and dining area, enhanced by soaring two story ceilings that bathe the space in natural light. The inviting family room, featuring a brick gas fireplace, a media niche, and surround sound, seamlessly connects to the kitchen. Here, you'll find upgraded mahogany stained cabinets, granite countertops, stainless steel appliances, a versatile gas cooktop, and a functional island. The main floor offers a comfortable bedroom and bathroom with a walk in shower, ideal for guests or multi generational living. Upstairs, the primary suite provides a private retreat, complete with dual mirrored closets and a bathroom featuring a soaking tub, dual sink vanity, and a walk in shower. Two additional bedrooms, a spacious bathroom with dual sinks, and a convenient laundry room complete the upper level. This home boasts numerous upgrades, including luxury vinyl plank flooring, crown molding, and a whole house fan for added comfort. The backyard is an entertainer's delight with a covered patio, ceiling fans, and a grass lawn. Located in the vibrant Wolf Creek community, you'll enjoy access to amenities such as parks, walking trails, a clubhouse, a pool, and a spa. With nearby shopping, dining, entertainment, and top rated schools, this home offers not just a place to live, but an exceptional lifestyle.
Property Location and Similar Properties
Features
Appliances
- Dishwasher
- Double Oven
- Gas Cooktop
- Microwave
Assessments
- Special Assessments
- CFD/Mello-Roos
Association Amenities
- Pool
- Spa/Hot Tub
- Barbecue
- Outdoor Cooking Area
- Picnic Area
- Playground
- Sport Court
- Clubhouse
Association Fee
- 52.00
Association Fee Frequency
- Monthly
Commoninterest
- Planned Development
Common Walls
- No Common Walls
Cooling
- Central Air
Country
- US
Days On Market
- 102
Eating Area
- Area
- Dining Room
- In Kitchen
Elementary School
- TEMLUI
Elementaryschool
- Temecula Luiseno
Fireplace Features
- Family Room
- Gas
Flooring
- Carpet
- Laminate
- Tile
Garage Spaces
- 3.00
Heating
- Central
High School
- GREOAK2
Highschool
- Great Oak
Inclusions
- PAID SOLAR PANELS
Interior Features
- Ceiling Fan(s)
- Granite Counters
- Open Floorplan
- Pantry
- Recessed Lighting
- Tile Counters
- Wired for Sound
Laundry Features
- Individual Room
- Inside
- Upper Level
Levels
- Two
Living Area Source
- Assessor
Lockboxtype
- Supra
Lockboxversion
- Supra
Lot Features
- Back Yard
Middle School
- ERSTGA
Middleorjuniorschool
- Erle Stanley Gardner
Parcel Number
- 962551039
Parking Features
- Driveway
- Garage
Pool Features
- Association
- Community
Property Type
- Single Family Residence
School District
- Temecula Unified
Sewer
- Public Sewer
Spa Features
- Association
- Community
View
- Hills
- Mountain(s)
- Neighborhood
Virtual Tour Url
- https://markurbrand.aryeo.com/sites/xaxavbm/unbranded
Water Source
- Public
Window Features
- Blinds
Year Built
- 2007
Year Built Source
- Assessor

