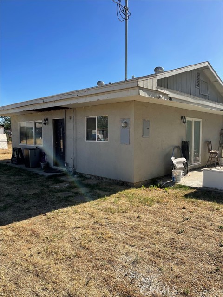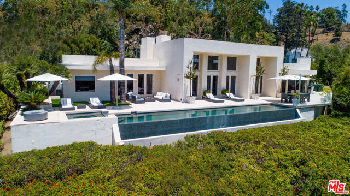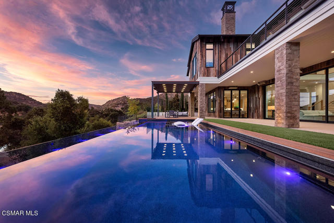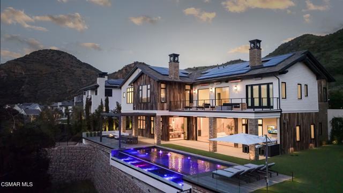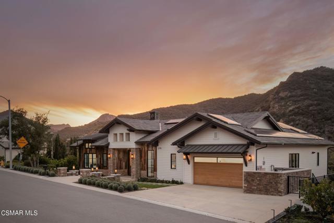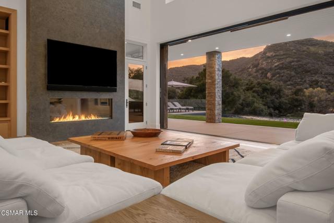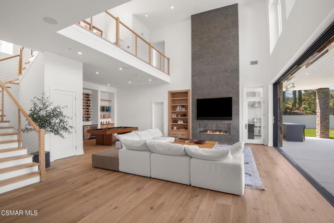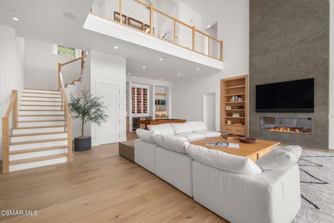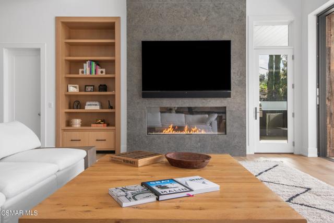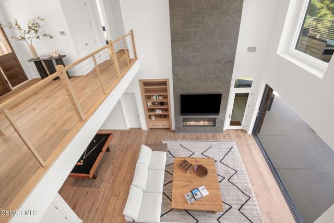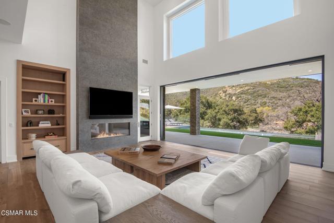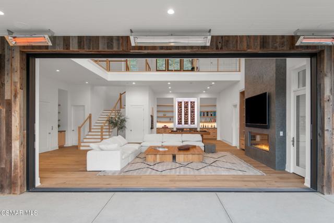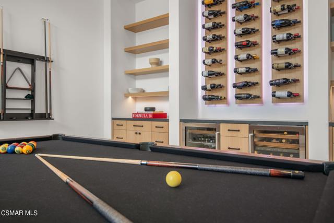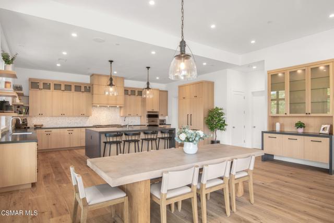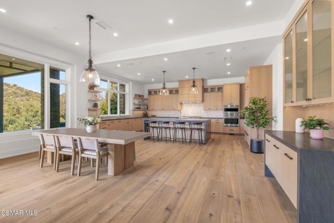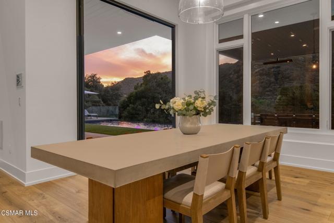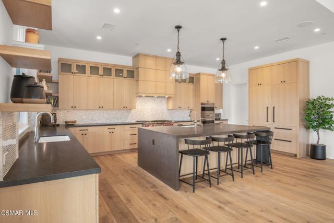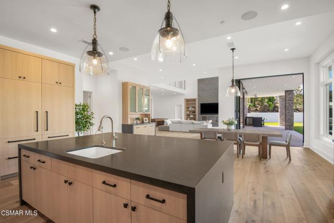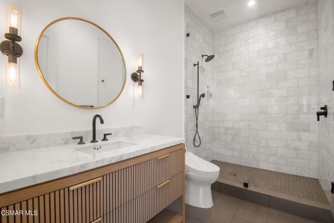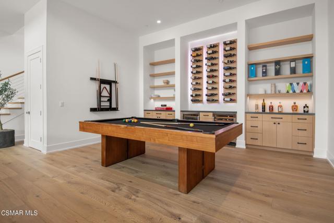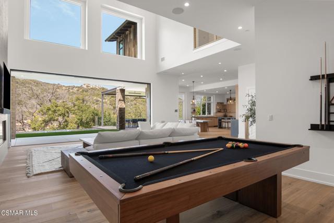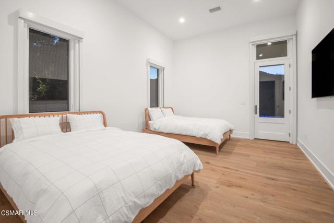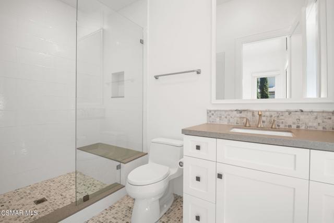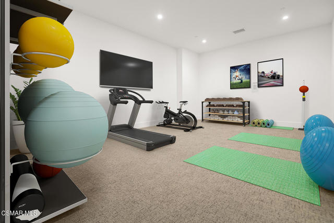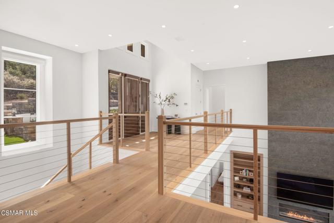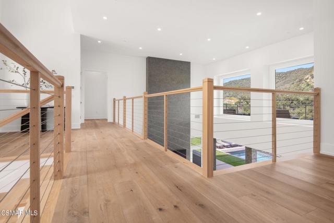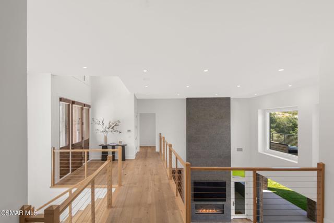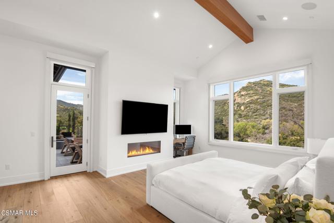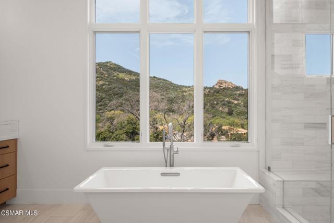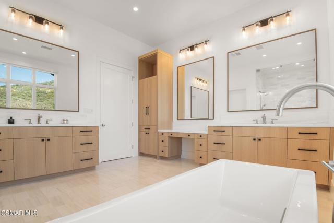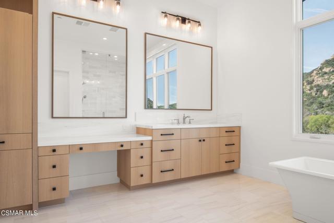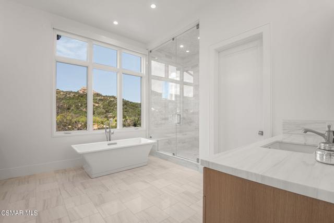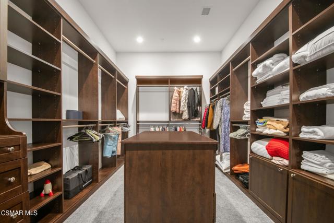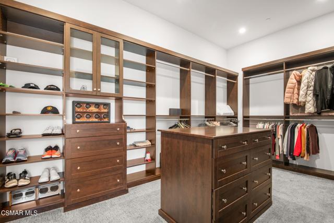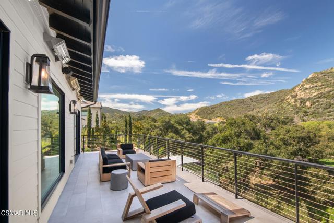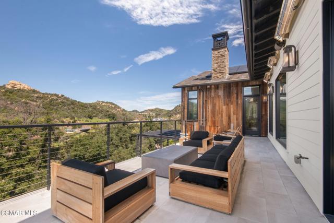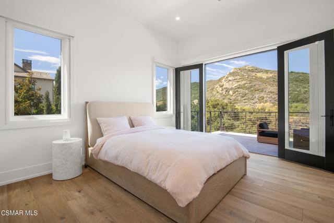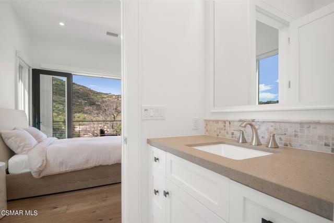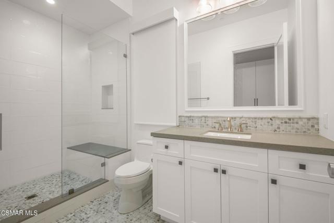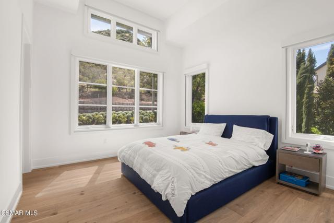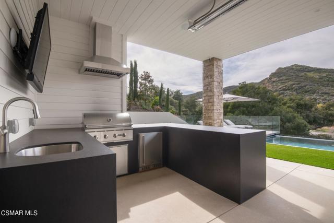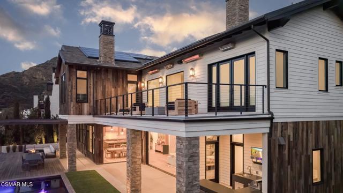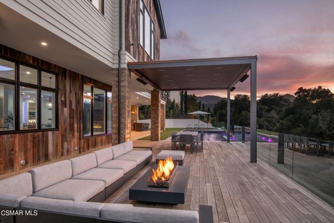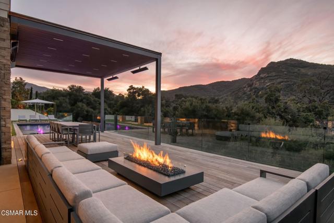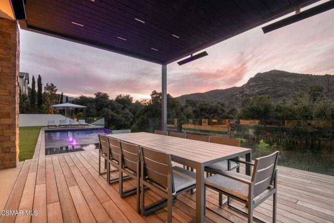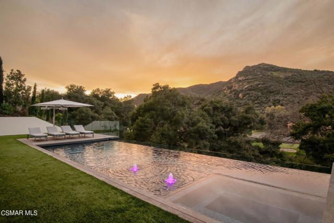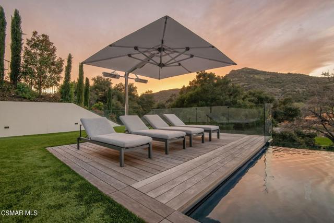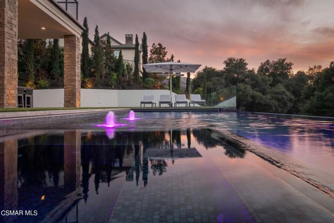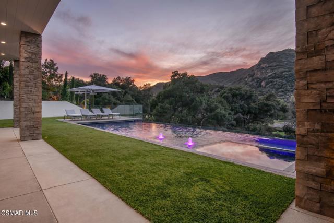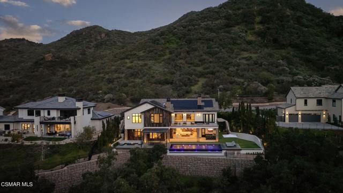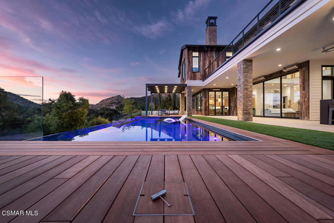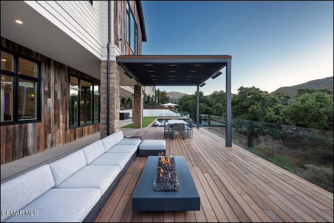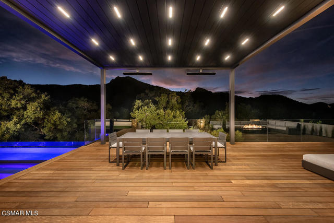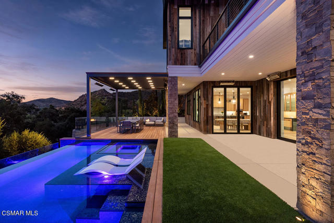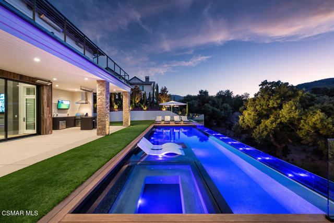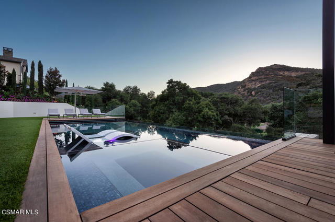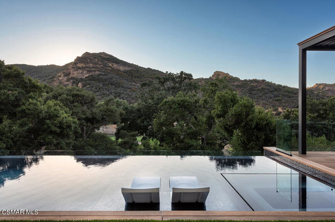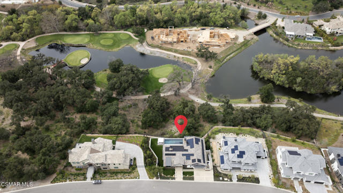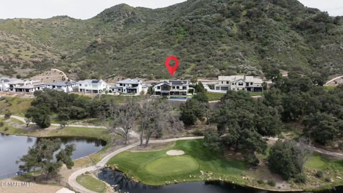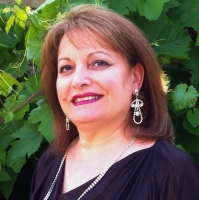2775 Calbourne Lane, Westlake Village, CA 91361
Contact Silva Babaian
Schedule A Showing
Request more information
- MLS#: 224003527 ( Single Family Residence )
- Street Address: 2775 Calbourne Lane
- Viewed: 7
- Price: $6,250,000
- Price sqft: $1,256
- Waterfront: No
- Year Built: 2020
- Bldg sqft: 4975
- Bedrooms: 5
- Total Baths: 5
- Full Baths: 5
- Garage / Parking Spaces: 3
- Days On Market: 168
- Additional Information
- County: VENTURA
- City: Westlake Village
- Zipcode: 91361
- Subdivision: Sherwood Country Estates 782
- Provided by: Real Brokerage Technologies
- Contact: Ernest Ernest

- DMCA Notice
-
DescriptionWelcome to THE Oak Grove, an unparalleled haven nestled in the serene landscapes of Westlake Village's Lake Sherwood area, within the prestigious Sherwood Country Estates neighborhood. Situated behind the guarded gates of the revered Sherwood Country Club community, this enclave offers a lifestyle of unparalleled luxury and exclusivity. Aptly named The Oak Grove, this extraordinary property is adorned with ancient, towering Oaks, offering a picturesque backdrop of the tranquil lake and lush golf greens. Just steps away from the Sherwood Lake Clubhouse, residents can relish in the lap of luxury without ever needing to venture beyond their private oasis. Step inside this architectural marvel, where cutting edge technology seamlessly integrates with lavish amenities to create an unparalleled living experience. The expansive floor plan beckons you to explore every corner, from the state of the art gourmet kitchen to the opulent formal dining room and breathtaking great room. Fleet sliding glass doors blur the lines between indoor and outdoor living, unveiling an entertainer's paradise complete with an expanded backyard with an infinity edge caisson pool, tanning ledge, spa, and BBQ center a sanctuary for relaxation and enjoyment. Impeccably designed with meticulous attention to detail, The Oak Grove boasts imported Brazilian woods, a stunning floor to ceiling Blue Cascais sandblasted Limestone fireplace, and exquisite finishes throughout. An elevator awaits to transport you to the second floor, where the primary suite awaits in four seasons style splendor, accompanied by two additional en suites and a convenient upstairs laundry room. The large downstairs room is perfect for a theater, gym or office. For those seeking the pinnacle of luxury living, The Oak Grove embodies the essence of grandeur and sophistication a forever home where every desire is fulfilled. Welcome to your new legacy of grand living in The Oak Grove.
Property Location and Similar Properties
Features
Appliances
- Dishwasher
- Refrigerator
- Disposal
- Microwave
- Double Oven
- Range Hood
Architectural Style
- Contemporary
Association Amenities
- Tennis Court(s)
- Security
- Guard
- Management
- Golf Course
Association Fee
- 550.00
Association Fee Frequency
- Monthly
Builder Model
- Oak Grove
Builder Name
- Sherwood Development Company
Common Walls
- No Common Walls
Days On Market
- 240
Entry Location
- Top Level
Fireplace Features
- Decorative
- Gas Starter
- Primary Bedroom
- Great Room
Flooring
- Carpet
- Wood
- Stone
Garage Spaces
- 3.00
Interior Features
- Elevator
Landleaseamount
- 0.00
Laundry Features
- Individual Room
Levels
- Two
Living Area Source
- Public Records
Lockboxtype
- None
Parcel Number
- 6950410045
Parking Features
- Garage - Single Door
- Tandem Garage
Pool Features
- Private
- In Ground
Postalcodeplus4
- 5047
Property Type
- Single Family Residence
Security Features
- Gated with Guard
Spa Features
- In Ground
- Private
Subdivision Name Other
- Sherwood Country Estates-782 - 782
View
- Golf Course
- Water
- Trees/Woods
Year Built
- 2020
Year Built Source
- Assessor
Zoning
- R1

