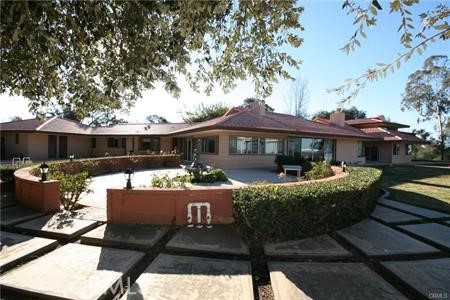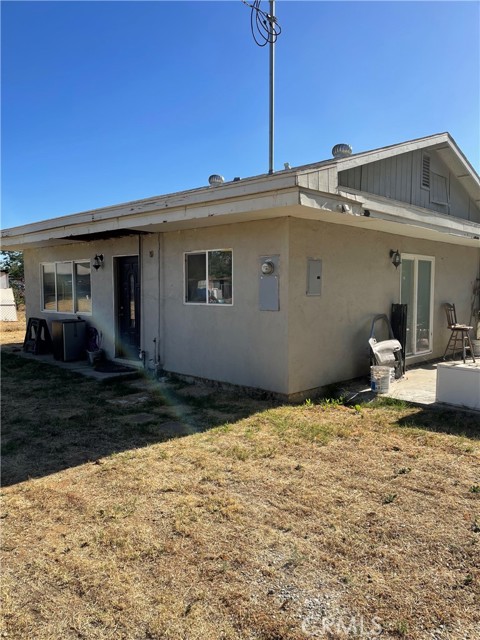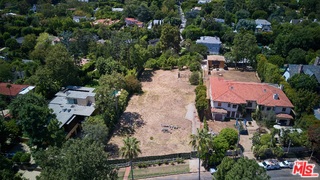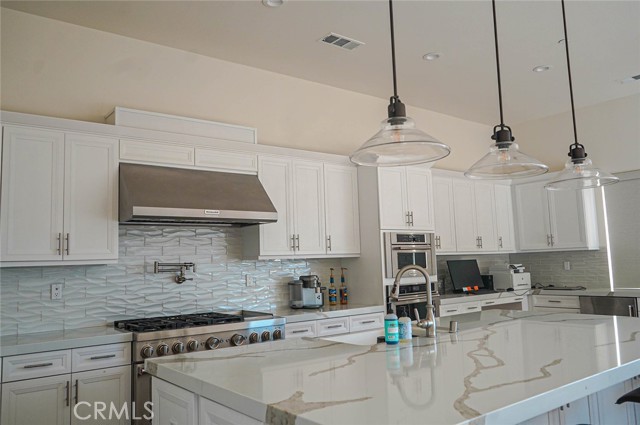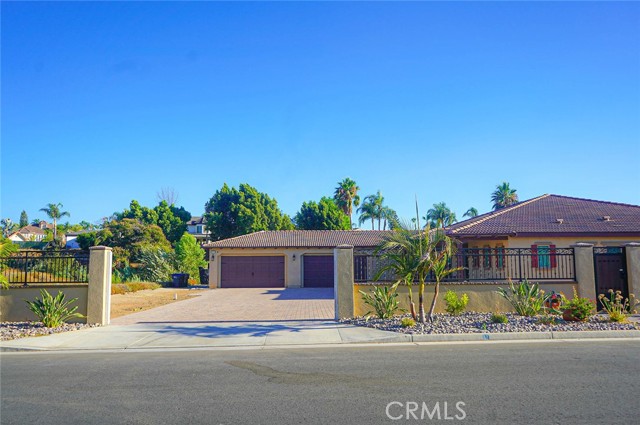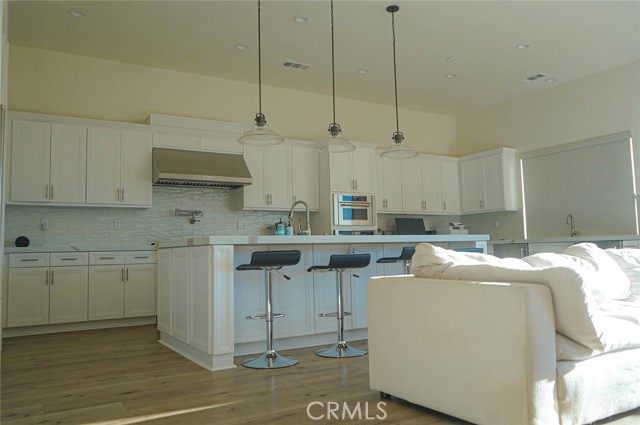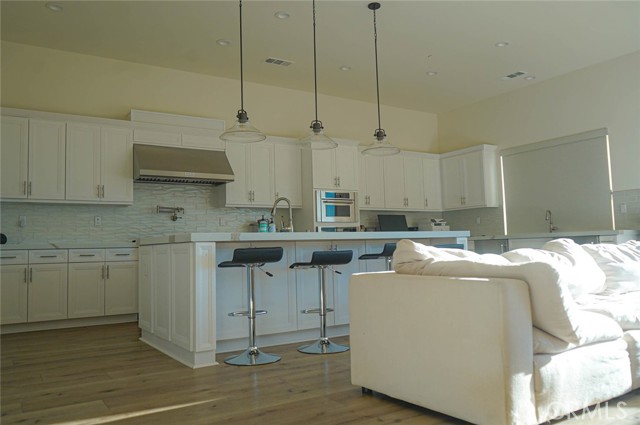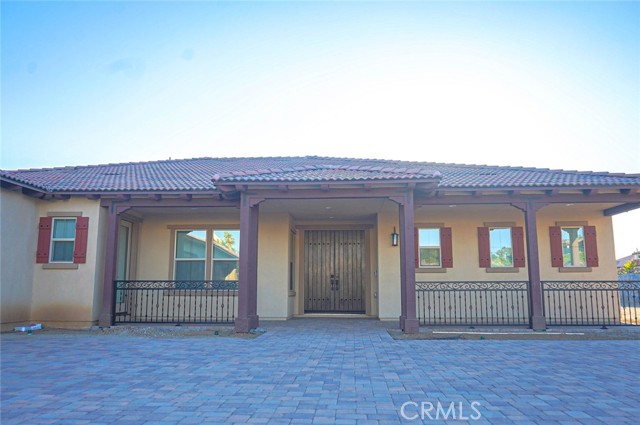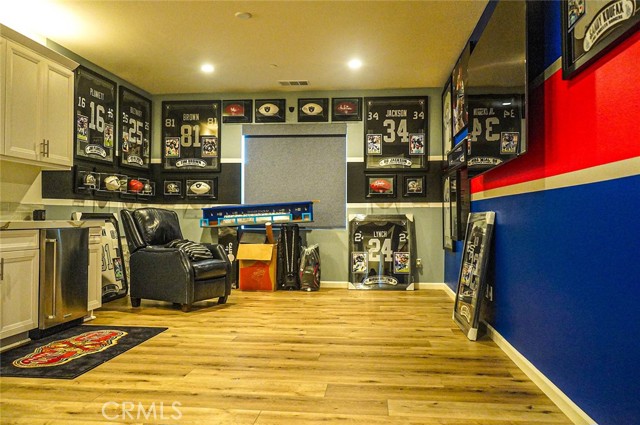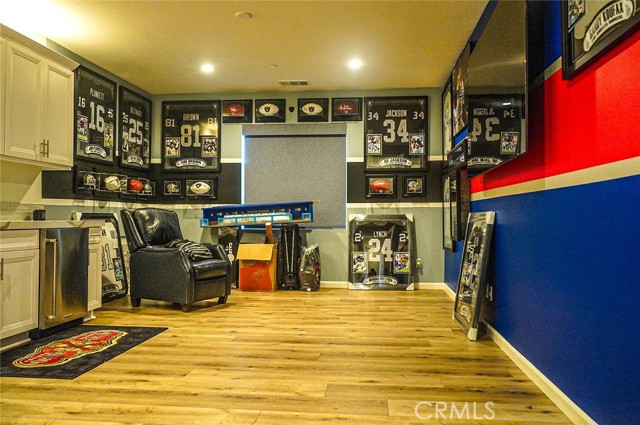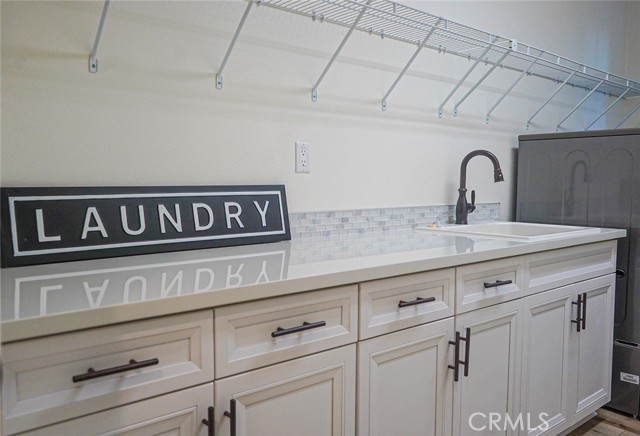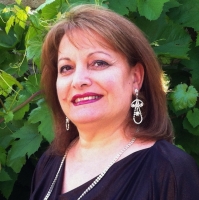16125 Cresta Verde Drive, Riverside, CA 92504
Contact Silva Babaian
Schedule A Showing
Request more information
- MLS#: TR24173122 ( Single Family Residence )
- Street Address: 16125 Cresta Verde Drive
- Viewed: 28
- Price: $1,440,000
- Price sqft: $391
- Waterfront: Yes
- Wateraccess: Yes
- Year Built: 2021
- Bldg sqft: 3685
- Bedrooms: 4
- Total Baths: 3
- Full Baths: 3
- Garage / Parking Spaces: 8
- Days On Market: 239
- Additional Information
- County: RIVERSIDE
- City: Riverside
- Zipcode: 92504
- District: Riverside Unified
- High School: MALUKI
- Provided by: Coldwell Banker Top Team
- Contact: Maryllin Maryllin

- DMCA Notice
-
DescriptionWelcome to your new one level home located in luxurious La Stanica community in Riverside on an oversized lot. Built in 2021 as you enter the home it welcomes you into a 16ft ceiling that opens to the formal family room to your right. The spacious house immediately flows into the dining room and the modern Kitchen. The large modern kitchen island stainless and steel appliances, with a large walk in pantry, pendant lighting, pot filler. The master suite is on the opposite side featuring a luxurious bathroom with complete tub, walk in shower, and walk in closet. The home follows with three other bedrooms and 3.5 baths. Entertainment room includes a wet bar with mini refrigerator, wine cooler, and butler pantry. This home represents modern luxury living sitting on 36,600 lot.
Property Location and Similar Properties
Features
Appliances
- Dishwasher
- Freezer
- Gas Range
- Microwave
- Refrigerator
- Vented Exhaust Fan
Architectural Style
- Spanish
Assessments
- Special Assessments
Association Amenities
- Other
Association Fee
- 260.00
Association Fee Frequency
- Monthly
Builder Name
- Capital Pacific Homes
Carport Spaces
- 4.00
Commoninterest
- None
Common Walls
- 1 Common Wall
Construction Materials
- Stucco
Cooling
- Central Air
Country
- US
Days On Market
- 54
Eating Area
- Breakfast Counter / Bar
- Dining Room
Electric
- Standard
Exclusions
- Dryer
- Washer
Fencing
- Stucco Wall
Fireplace Features
- None
Flooring
- Laminate
- Wood
Garage Spaces
- 4.00
Heating
- Central
- Natural Gas
High School
- MALUKI
Highschool
- Martin Luther King
Inclusions
- Dishwasher
- Oven
- Refrigerator
- mini Fridge
- Microwave
- Telsa Charger
- all RING cameras.
Interior Features
- Bar
- Dry Bar
- High Ceilings
- Pantry
Laundry Features
- Individual Room
Levels
- One
Living Area Source
- Assessor
Lockboxtype
- None
Lot Features
- Back Yard
- Front Yard
Parcel Number
- 273061013
Parking Features
- Driveway
- Garage - Two Door
Patio And Porch Features
- None
- Concrete
- Covered
Pool Features
- None
Postalcodeplus4
- 5713
Property Type
- Single Family Residence
School District
- Riverside Unified
Sewer
- Septic Type Unknown
Spa Features
- None
View
- None
Views
- 28
Water Source
- Public
Year Built
- 2021
Year Built Source
- Builder
Zoning
- A-1-1

