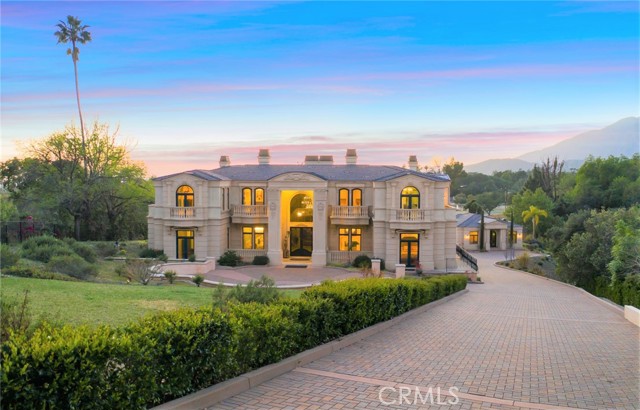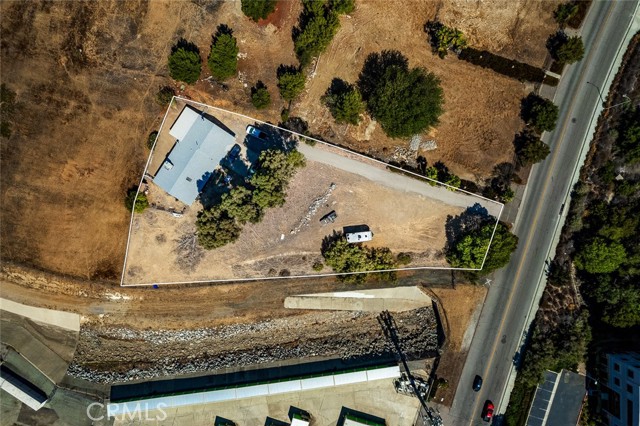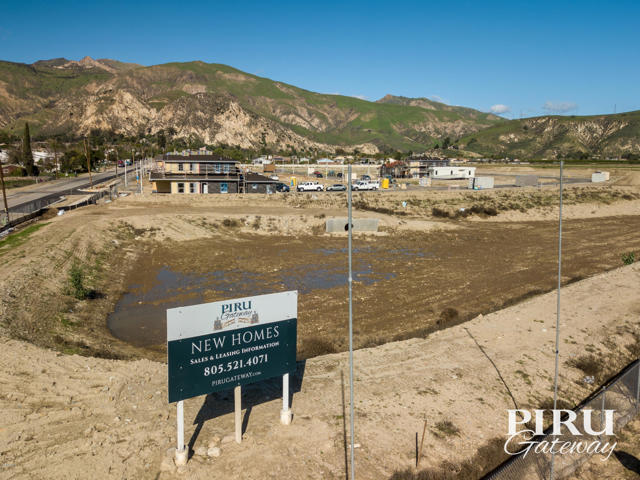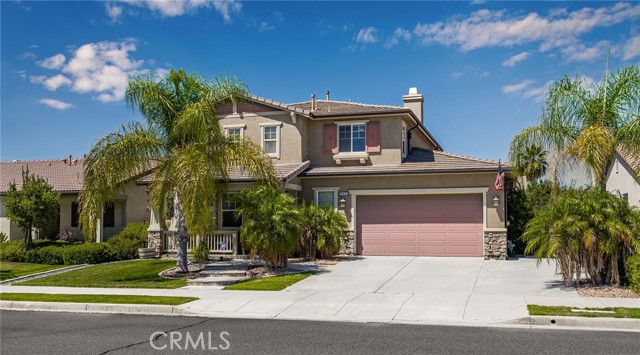29618 Two Harbor Lane, Menifee, CA 92585
Contact Silva Babaian
Schedule A Showing
Request more information
- MLS#: CV24172813 ( Single Family Residence )
- Street Address: 29618 Two Harbor Lane
- Viewed: 19
- Price: $625,000
- Price sqft: $282
- Waterfront: Yes
- Wateraccess: Yes
- Year Built: 2011
- Bldg sqft: 2214
- Bedrooms: 3
- Total Baths: 3
- Full Baths: 2
- 1/2 Baths: 1
- Garage / Parking Spaces: 3
- Days On Market: 226
- Additional Information
- County: RIVERSIDE
- City: Menifee
- Zipcode: 92585
- District: Menifee Union
- Elementary School: MESVIE
- Middle School: PINACA
- High School: HERITA
- Provided by: RE/MAX CHAMPIONS
- Contact: Jamie Jamie

- DMCA Notice
-
DescriptionWelcome Home to this stunning 2,214 square foot two story residence nestled in the desirable Heritage Lake Community! Just a short stroll from Discovery Park, this home offers the perfect blend of comfort and convenience. As you step inside, you'll be welcomed by a cozy living room, setting the tone for relaxation. The gourmet kitchen boasts granite countertops, stainless steel appliances, ample cabinet space, and a convenient pantryperfect for the home chef. The spacious family room features a custom built entertainment center, a decorative rock fireplace, and flush mounted speakers, creating an ideal space for entertaining or unwinding. Upstairs, the private master suite offers a serene retreat, complete with a luxurious bathroom featuring a soaking tub, walk in shower with obscured rain glass, dual vanity sinks, and a large walk in closet. The secondary bedrooms are generously sized, providing comfort for family or guests. An individual upstairs laundry room with counter space and cabinets adds to the home's convenience. The home also includes a 2.5 tandem garage/work area, providing plenty of storage and workspace. Outside, the low maintenance backyard is an oasis with a patio cover, ceiling fan, lights, and fully landscaped grounds with concrete pathways and a built in storage shed. With close proximity to freeway access, shopping, and dining, this home offers it all. Come see it today!
Property Location and Similar Properties
Features
Appliances
- Dishwasher
- Disposal
- Gas Oven
- Gas Range
- Microwave
Assessments
- Unknown
Association Amenities
- Pool
- Spa/Hot Tub
- Picnic Area
- Playground
- Sport Court
- Biking Trails
- Hiking Trails
- Clubhouse
- Meeting Room
Association Fee
- 76.50
Association Fee Frequency
- Monthly
Commoninterest
- None
Common Walls
- No Common Walls
Cooling
- Central Air
Country
- US
Days On Market
- 58
Eating Area
- Dining Room
- Separated
Elementary School
- MESVIE
Elementaryschool
- Mesa View
Entry Location
- front
Fencing
- Wood
Fireplace Features
- Family Room
Flooring
- Carpet
- Tile
Garage Spaces
- 3.00
Heating
- Central
High School
- HERITA
Highschool
- Heritage
Interior Features
- Ceiling Fan(s)
- Corian Counters
- Granite Counters
- High Ceilings
- Open Floorplan
- Recessed Lighting
Laundry Features
- Individual Room
- Inside
- Upper Level
Levels
- Two
Living Area Source
- Assessor
Lockboxtype
- None
Lot Features
- Back Yard
- Front Yard
- Landscaped
- Lawn
- Level with Street
- Lot 6500-9999
- Flag Lot
- Level
- Park Nearby
- Yard
Middle School
- PINACA
Middleorjuniorschool
- Pinacate
Parcel Number
- 333561002
Parking Features
- Direct Garage Access
- Driveway
- Concrete
- Garage
- Garage - Two Door
Patio And Porch Features
- Concrete
- Covered
- Patio
Pool Features
- Community
Postalcodeplus4
- 9286
Property Type
- Single Family Residence
Roof
- Tile
School District
- Menifee Union
Sewer
- Public Sewer
Spa Features
- Community
View
- None
Views
- 19
Virtual Tour Url
- https://1-sv.aryeo.com/sites/nxwawem/unbranded
Water Source
- Public
Window Features
- Blinds
Year Built
- 2011
Year Built Source
- Assessor
Zoning
- SP ZONE






