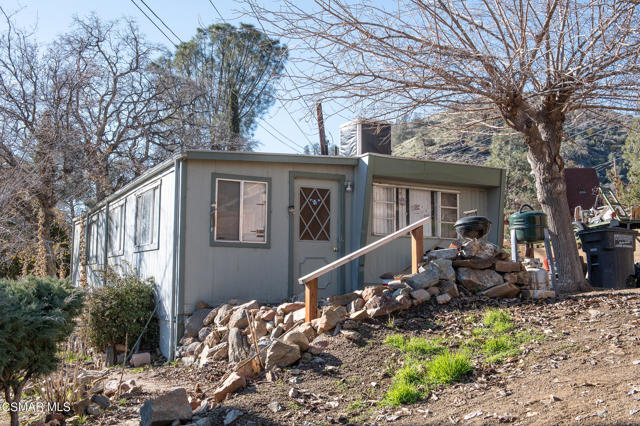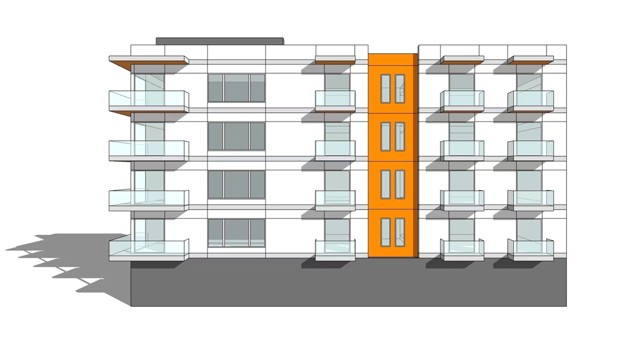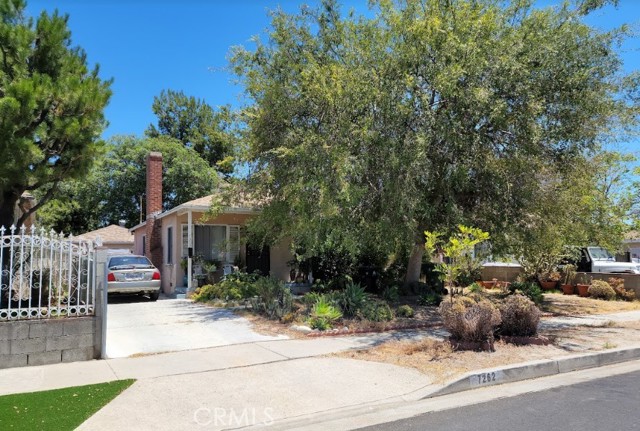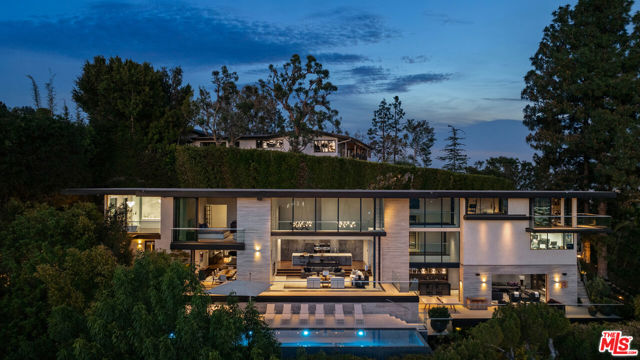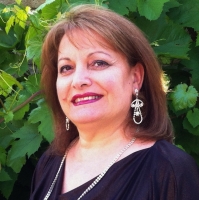8927 St Ives Drive, Los Angeles, CA 90069
Contact Silva Babaian
Schedule A Showing
Request more information
- MLS#: 24429655 ( Single Family Residence )
- Street Address: 8927 St Ives Drive
- Viewed: 17
- Price: $19,995,000
- Price sqft: $2,666
- Waterfront: No
- Year Built: 2015
- Bldg sqft: 7500
- Bedrooms: 4
- Total Baths: 6
- Full Baths: 4
- 1/2 Baths: 2
- Garage / Parking Spaces: 5
- Days On Market: 226
- Additional Information
- County: LOS ANGELES
- City: Los Angeles
- Zipcode: 90069
- Provided by: The Agency
- Contact: H. Blair H. Blair

- DMCA Notice
Description
This architectural tour de force offers unparalleled privacy, impeccable design and breathtaking city to ocean views. With 4 ensuite bedrooms and 6 bathrooms, this home sited on a large gated and private lot spans two levels of exquisite craftsmanship. Inside, enjoy double volume ceilings with unobstructed views. The gourmet kitchen features state of the art Miele appliances and custom marble countertops and Crestron automation. The primary suite boasts a cozy fireplace, a private balcony, and stunning views, with a lavish ensuite bathroom featuring a steam shower, book matched marble, dual vanities, and a freestanding tub perfectly positioned to soak in the panoramic vistas. The expansive outdoor living space offers multiple seating areas, fire pits and a vine covered trellis and is complete with an infinity edge pool and spa. Just above the renowned Sunset Strip, it's conveniently close to world class dining and shopping. Experience luxury living in this warm modern masterpiece.
Description
This architectural tour de force offers unparalleled privacy, impeccable design and breathtaking city to ocean views. With 4 ensuite bedrooms and 6 bathrooms, this home sited on a large gated and private lot spans two levels of exquisite craftsmanship. Inside, enjoy double volume ceilings with unobstructed views. The gourmet kitchen features state of the art Miele appliances and custom marble countertops and Crestron automation. The primary suite boasts a cozy fireplace, a private balcony, and stunning views, with a lavish ensuite bathroom featuring a steam shower, book matched marble, dual vanities, and a freestanding tub perfectly positioned to soak in the panoramic vistas. The expansive outdoor living space offers multiple seating areas, fire pits and a vine covered trellis and is complete with an infinity edge pool and spa. Just above the renowned Sunset Strip, it's conveniently close to world class dining and shopping. Experience luxury living in this warm modern masterpiece.
Property Location and Similar Properties
Features
Appliances
- Barbecue
- Dishwasher
- Disposal
- Microwave
- Refrigerator
- Built-In
- Range
- Gas Cooktop
- Double Oven
Architectural Style
- Modern
Common Walls
- No Common Walls
Cooling
- Central Air
Country
- US
Eating Area
- Dining Room
- In Kitchen
Fireplace Features
- Dining Room
- Fire Pit
- Living Room
- Primary Bedroom
Flooring
- Wood
- Stone
- Tile
Garage Spaces
- 3.00
Heating
- Central
Laundry Features
- Washer Included
- Dryer Included
- Inside
- Individual Room
Levels
- Two
Living Area Source
- Plans
Parcel Number
- 5560017010
Parking Features
- Direct Garage Access
- Gated
- Uncovered
- Driveway
- Garage - Three Door
Pool Features
- In Ground
- Tile
- Infinity
- Private
Postalcodeplus4
- 1809
Property Type
- Single Family Residence
Property Condition
- Updated/Remodeled
Security Features
- Automatic Gate
- Carbon Monoxide Detector(s)
- Smoke Detector(s)
- Gated Community
Spa Features
- Private
Uncovered Spaces
- 2.00
View
- City Lights
- Ocean
Views
- 17
Year Built
- 2015
Year Built Source
- Other
Zoning
- LAR1

