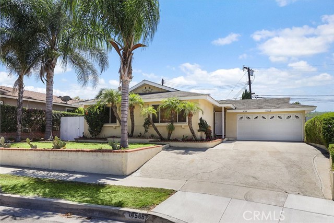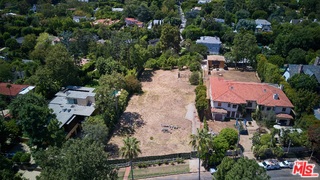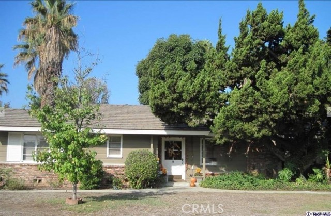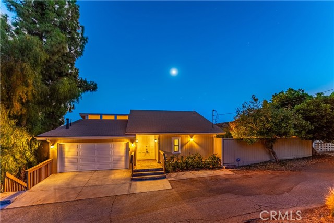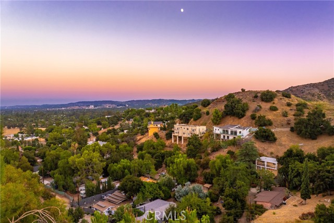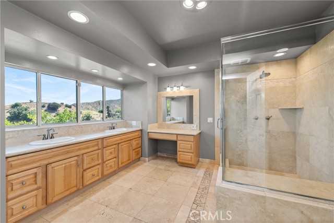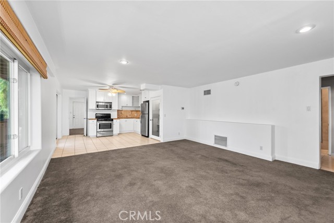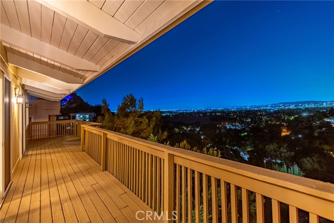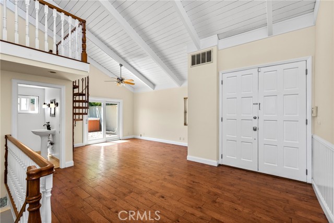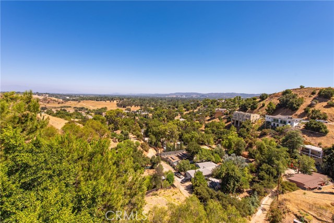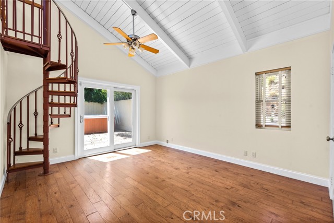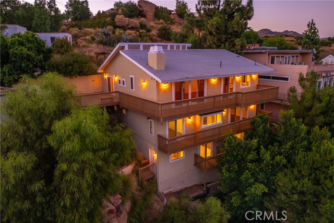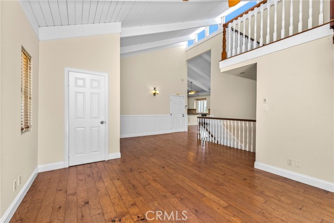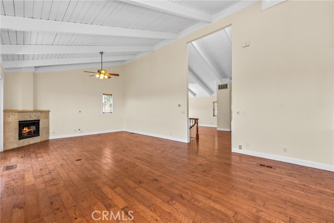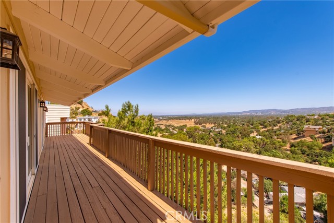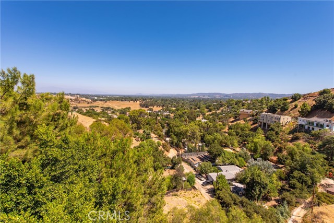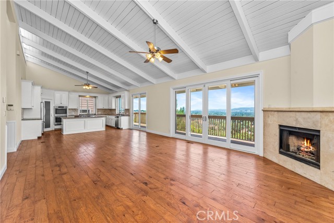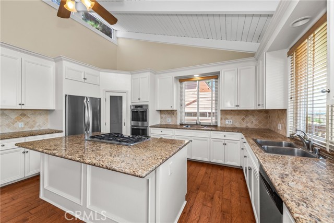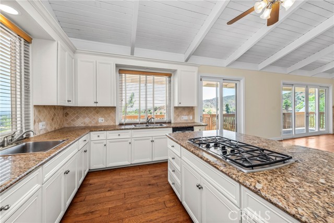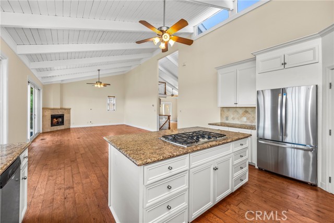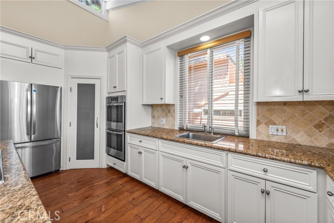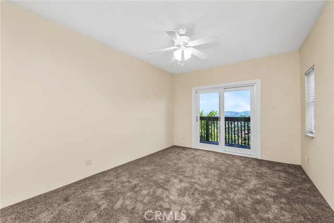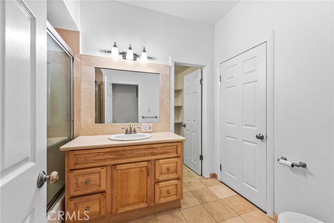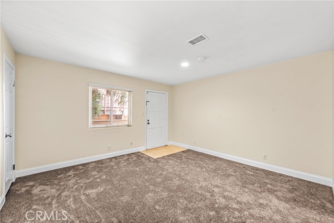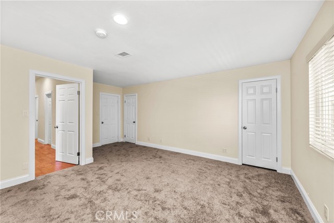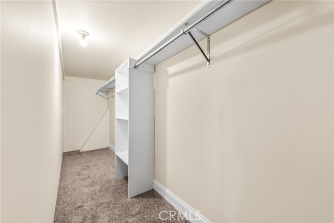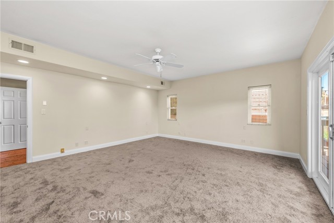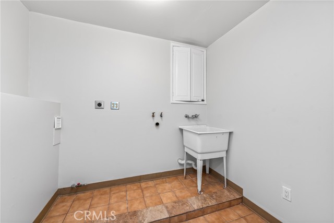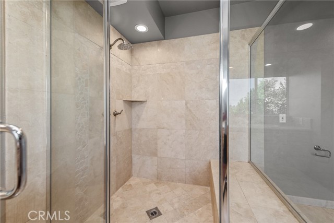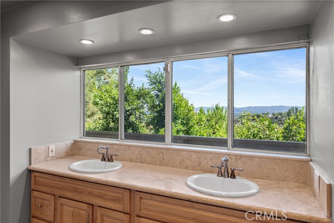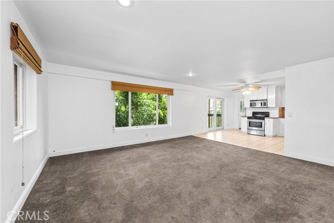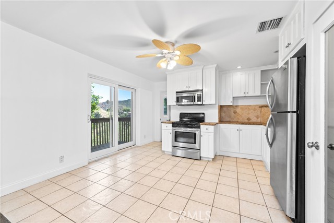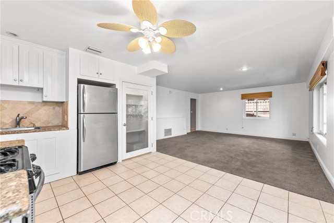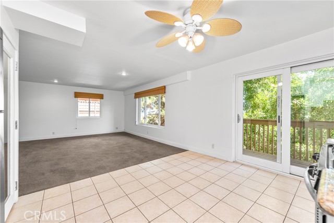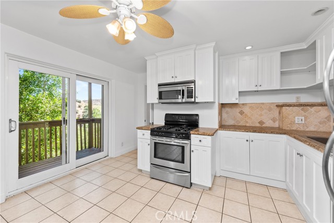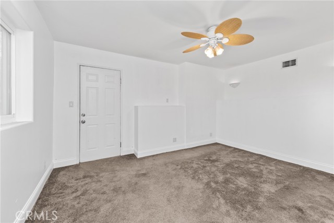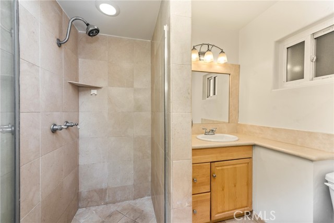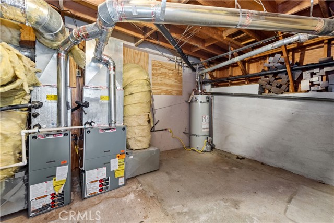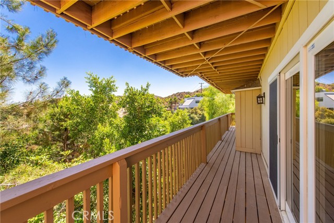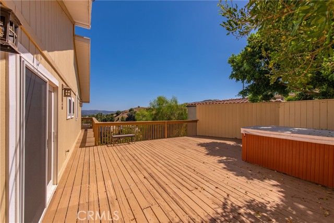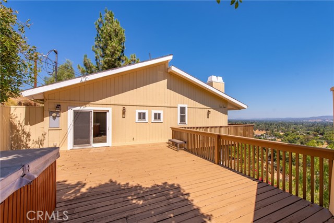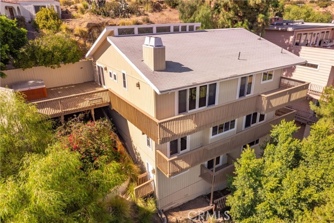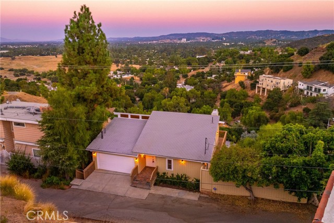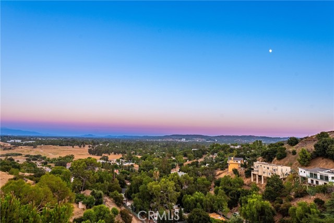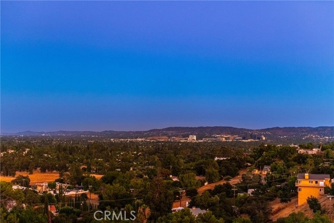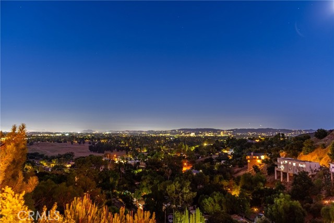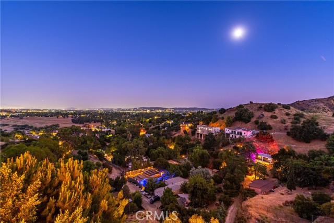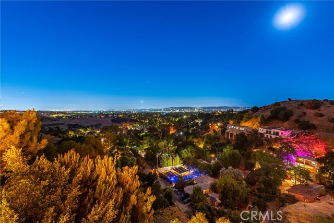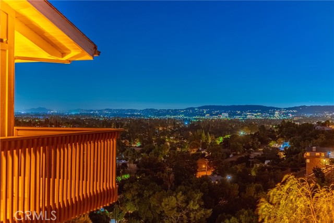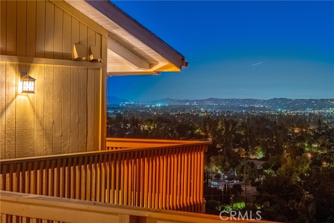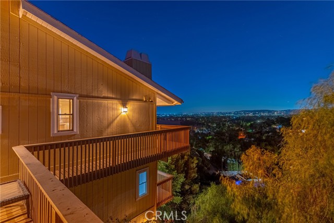8462 Hillcroft Drive, West Hills, CA 91304
Contact Silva Babaian
Schedule A Showing
Request more information
- MLS#: SR24172425 ( Single Family Residence )
- Street Address: 8462 Hillcroft Drive
- Viewed: 3
- Price: $1,499,999
- Price sqft: $438
- Waterfront: No
- Year Built: 1982
- Bldg sqft: 3421
- Bedrooms: 4
- Total Baths: 4
- Full Baths: 4
- Garage / Parking Spaces: 2
- Days On Market: 130
- Additional Information
- County: LOS ANGELES
- City: West Hills
- Zipcode: 91304
- District: Los Angeles Unified
- High School: ELCACH
- Provided by: Pinnacle Estate Properties, Inc.
- Contact: Julliann Julliann

- DMCA Notice
-
DescriptionRemarkable tri level view home with income potential! Discover this impeccable tri level home nestled in the picturesque hills of lakeside park, west hills! Spanning just under 3,500 square feet on an expansive 8,500+ square foot lot, this property presents endless possibilities with its unique layout, featuring 3 bedrooms and 3 bathrooms on the main level and a fully separate entrance to the bottom level apartment. The open floor plan welcomes you with soaring vaulted ceilings, beautifully integrated hardwood flooring and carpet, and recessed lighting, creating an airy atmosphere bathed in natural light. Enjoy breathtaking sunsets from the wrap around decks on every level, with the large side deck offering a private spa perfect for relaxation. The gourmet kitchen is a chefs delight, showcasing an extra large island with a prep sink, built in gas range, stainless steel appliances, double oven, and a walk in pantryideal for hosting and entertaining. The adjoining family room provides a cozy yet spacious environment for gatherings. Retreat to the primary suite, which boasts a private balcony, an expansive walk in closet, dual sinks, a separate vanity area, and a luxurious walk in shower featuring a waterfall fixture. The downstairs apartment is a standout feature, complete with a living room, full kitchen, private balcony with stunning views, 1 bedroom, and a full bathroomperfect for extended family, older kids, or even as a lucrative rental opportunity. Secluded within the hills yet just minutes from the vibrant shopping at the village in woodland hills and the westfield shopping center, this home seamlessly blends tranquility with convenience. Dont miss your chance to own this stunning view property with incredible income potentialschedule your showing today!
Property Location and Similar Properties
Features
Accessibility Features
- None
Appliances
- Built-In Range
- Convection Oven
- Dishwasher
- Double Oven
- Disposal
- Ice Maker
- Microwave
- Refrigerator
- Water Line to Refrigerator
Architectural Style
- Custom Built
- Traditional
Assessments
- Unknown
Association Fee
- 0.00
Basement
- Utility
Commoninterest
- None
Common Walls
- No Common Walls
Construction Materials
- Frame
- Wood Siding
Cooling
- Central Air
Country
- US
Days On Market
- 47
Door Features
- Double Door Entry
- Sliding Doors
Eating Area
- In Kitchen
Entry Location
- STEPS
Fencing
- Wood
Fireplace Features
- Living Room
- Wood Burning
Flooring
- Carpet
- Tile
- Wood
Foundation Details
- Combination
Garage Spaces
- 2.00
Heating
- Central
High School
- ELCACH
Highschool
- El Camino Charter
Interior Features
- 2 Staircases
- Balcony
- Beamed Ceilings
- Built-in Features
- Cathedral Ceiling(s)
- Ceiling Fan(s)
- Granite Counters
- In-Law Floorplan
- Living Room Balcony
- Living Room Deck Attached
- Open Floorplan
- Pantry
- Recessed Lighting
Laundry Features
- Individual Room
- Inside
Levels
- Three Or More
Living Area Source
- Assessor
Lockboxtype
- Supra
Lockboxversion
- Supra BT LE
Lot Features
- Agricultural
- Rectangular Lot
Other Structures
- Guest House Attached
Parcel Number
- 2017020043
Parking Features
- Direct Garage Access
- Concrete
- Garage
- Garage - Single Door
- Private
Patio And Porch Features
- Deck
- Wrap Around
Pool Features
- None
Postalcodeplus4
- 2115
Property Type
- Single Family Residence
Property Condition
- Updated/Remodeled
Road Frontage Type
- City Street
- Private Road
Road Surface Type
- Paved
Roof
- Composition
- Shingle
School District
- Los Angeles Unified
Security Features
- Carbon Monoxide Detector(s)
- Smoke Detector(s)
Sewer
- Public Sewer
Spa Features
- Private
- Above Ground
- Heated
Utilities
- Cable Connected
- Electricity Connected
- Natural Gas Connected
- Phone Connected
- Sewer Connected
- Water Connected
View
- Canyon
- City Lights
- Hills
- Mountain(s)
- Neighborhood
- Rocks
- Trees/Woods
- Valley
Virtual Tour Url
- https://player.vimeo.com/video/1000745408
Water Source
- Public
Year Built
- 1982
Year Built Source
- Assessor
Zoning
- LARE40

