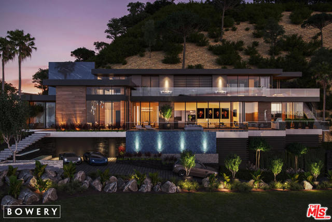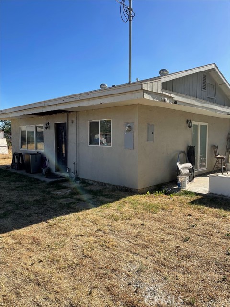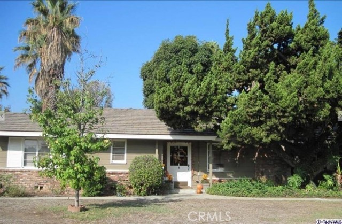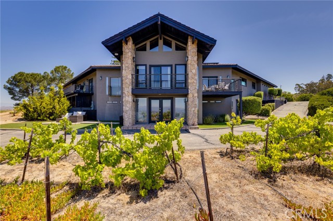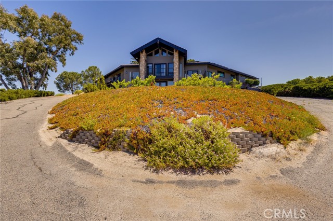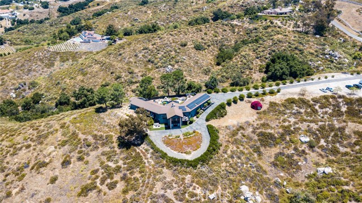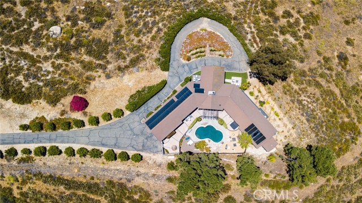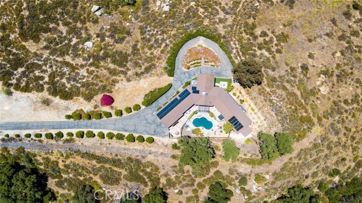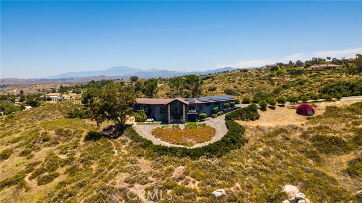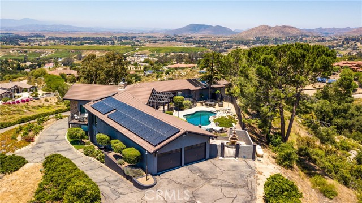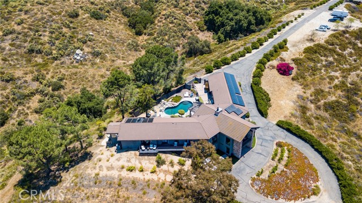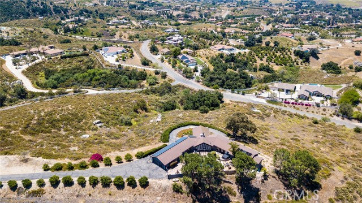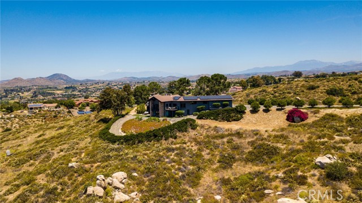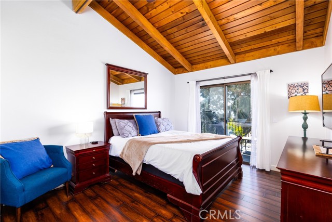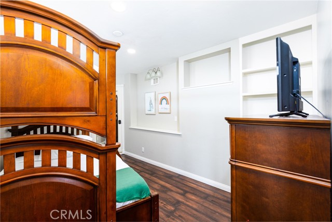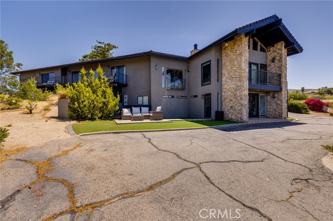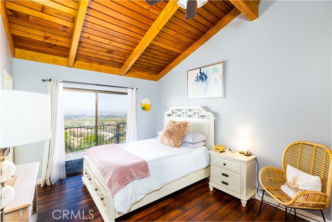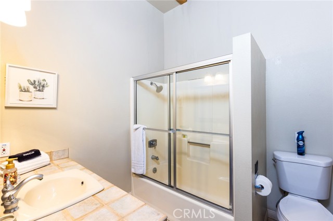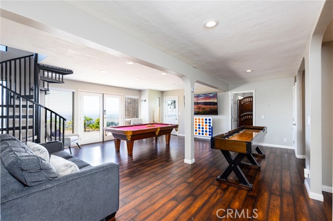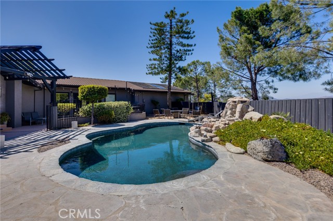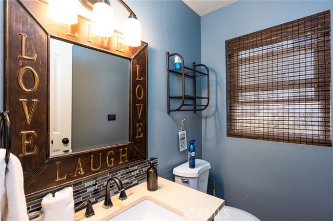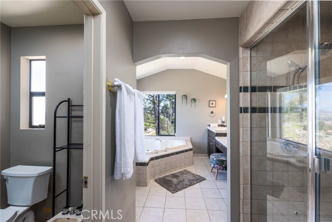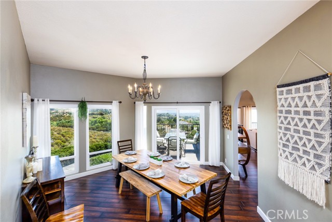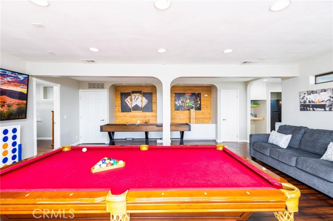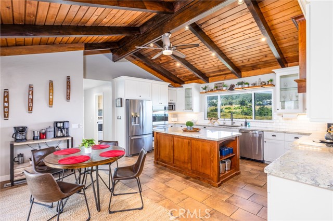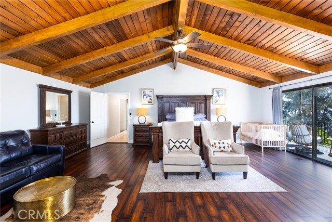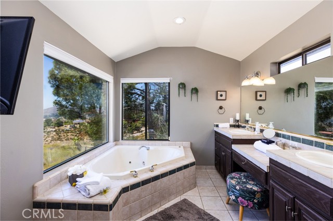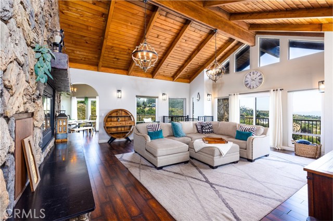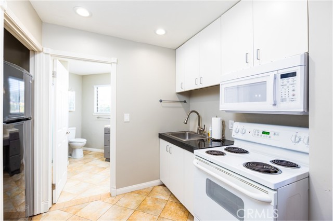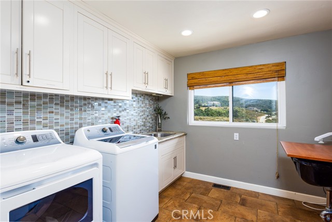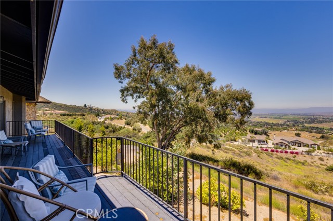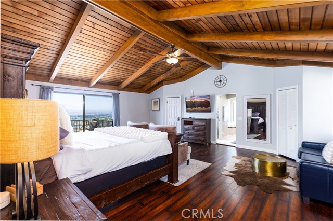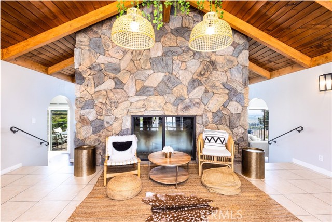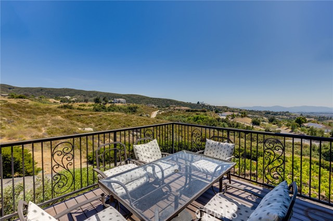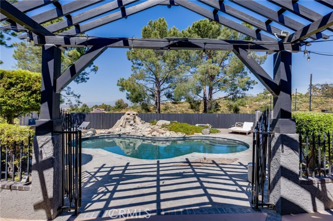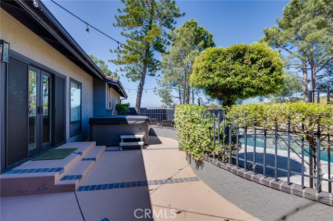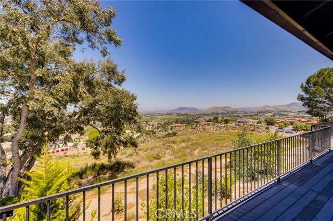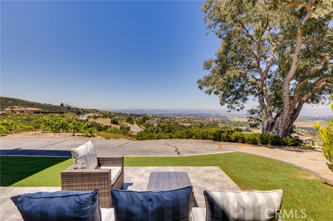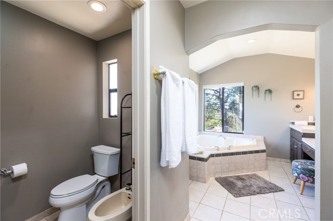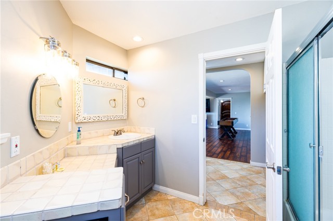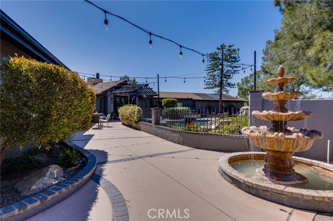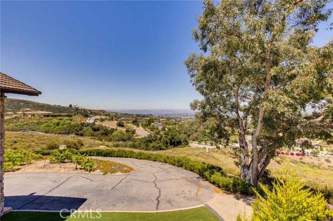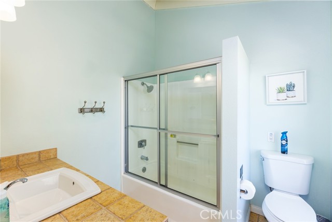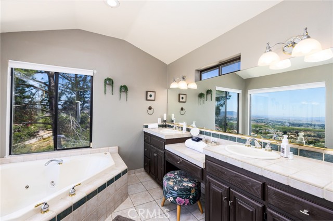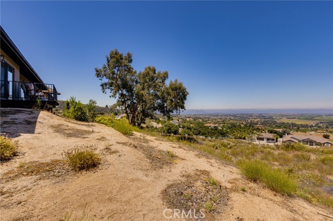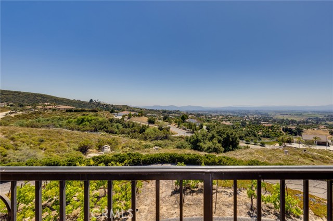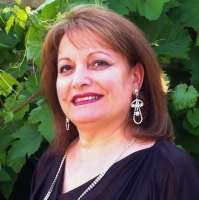38270 Calaveras Road, Temecula, CA 92592
Contact Silva Babaian
Schedule A Showing
Request more information
- MLS#: OC24165118 ( Single Family Residence )
- Street Address: 38270 Calaveras Road
- Viewed: 1
- Price: $1,499,999
- Price sqft: $0
- Waterfront: No
- Year Built: 1985
- Bldg sqft: 0
- Days On Market: 130
- Additional Information
- County: RIVERSIDE
- City: Temecula
- Zipcode: 92592
- Provided by: Top Producers Realty Partners, Inc.
- Contact: Derek Derek

- DMCA Notice
-
DescriptionActive Air BnB/VRBO will be sold FULLY FURNISHED!! Welcome to The Greystone Ranch! Featured on the "Visit Temecula Valley" Website! This country modern, ranch style home stands at 4,000 sqft with 5 bedrooms, on a private estate, in the heart of the Temecula Country. With breathtaking views overlooking the entire valley; property is less than 2 miles away from your 40+ local wineries of Temecula. This property comes with everything you need for a memorable getaway. Remodeled from top to bottom. The layout is just right, with the living room centered around a striking two sided fireplace featuring a stone surrounding that stretches all the way to the towering wood pitched ceiling. A stunning open kitchen with a plethora of space to dine with company, while taking the party downstairs to the game room. Lower level of the property features a mini kitchen and a private entrance, ideal for accommodating guests. The master suite opens out to a deck & offers an awe inspiring outlook, plus theres a tall pitched ceiling, a walk in closet, and a master bath. Each room features a private balcony where you can start the day as the sun rises or kick back with a refreshing afternoon drink. For the entertainer, theres a large patio & pergola area, fire pit, & shimmering pool & spa. The home's long list of features also includes an owned solar system, a three car garage with RV parking, plus the home comes fully furnished.
Property Location and Similar Properties
Features
Appliances
- Dishwasher
- Electric Cooktop
- Microwave
Assessments
- Unknown
Association Fee
- 0.00
Building Area Total
- 3999.00
Commoninterest
- None
Common Walls
- No Common Walls
Cooling
- Central Air
Country
- US
Days On Market
- 111
Electric Expense
- 5450.00
Entry Location
- Front
Fireplace Features
- Family Room
- Two Way
Flooring
- Carpet
- Laminate
Fuel Expense
- 6000.00
Garage Spaces
- 4.00
Green Energy Generation
- Solar
Heating
- Central
Insurance Expense
- 7054.00
Interior Features
- Bar
- Beamed Ceilings
- Ceiling Fan(s)
- Furnished
- Granite Counters
- Living Room Balcony
- Living Room Deck Attached
- Open Floorplan
- Pantry
- Recessed Lighting
Laundry Features
- Dryer Included
- In Garage
- Washer Included
Levels
- Two
Lockboxtype
- None
- See Remarks
Lot Features
- Agricultural - Vine/Vineyard
- Front Yard
- Gentle Sloping
- Landscaped
- Lot Over 40000 Sqft
- Yard
Netoperatingincome
- 86483.00
Parcel Number
- 915230064
Parking Features
- Auto Driveway Gate
- Circular Driveway
- Direct Garage Access
- Driveway
- Garage
- Garage Faces Front
- Gated
- Parking Space
- Private
- RV Access/Parking
Pool Features
- Private
- In Ground
- Solar Heat
Postalcodeplus4
- 8868
Property Type
- Single Family Residence
Property Condition
- Turnkey
- Updated/Remodeled
Roof
- Tile
Security Features
- Automatic Gate
- Carbon Monoxide Detector(s)
- Fire and Smoke Detection System
- Security Lights
- Security System
- Smoke Detector(s)
Sewer
- Septic Type Unknown
Sourcesystemid
- CRM
Sourcesystemkey
- 420785975:CRM
Spa Features
- Private
- Above Ground
Suppliesexpense
- 6000.00
Totalexpenses
- 67728.00
Trash Expense
- 0.00
Utilities
- Electricity Connected
- Water Connected
View
- City Lights
- Hills
- Mountain(s)
- Neighborhood
- Panoramic
- Vineyard
Water Sewer Expense
- 2100.00
Water Source
- Public
Window Features
- Double Pane Windows
Year Built
- 1985
Year Built Source
- Public Records
Zoning
- R-A-5

