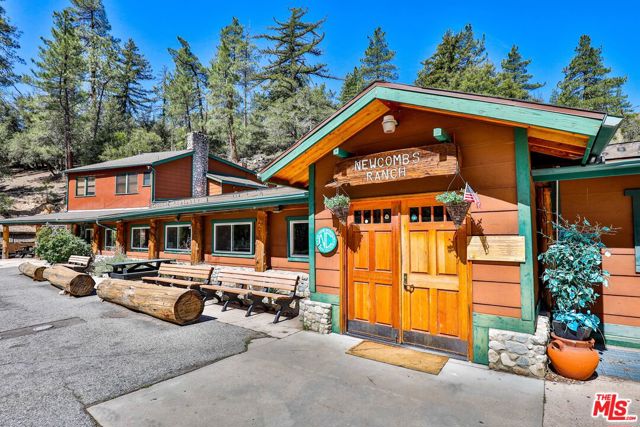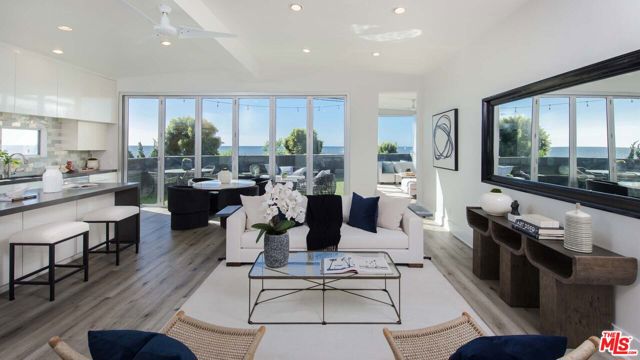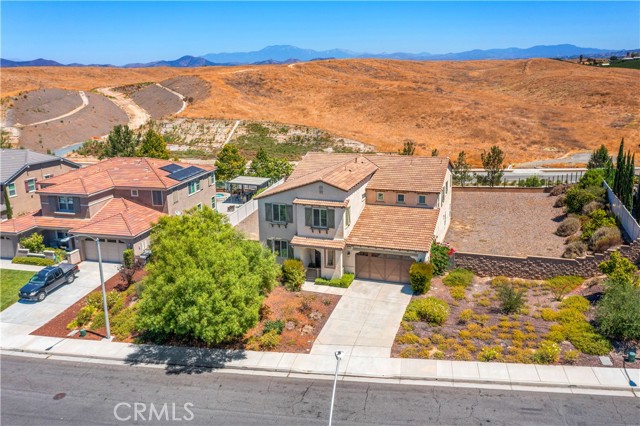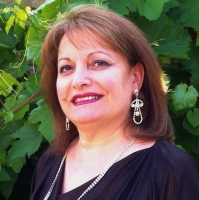41200 Saint Croix, Temecula, CA 92591
Contact Silva Babaian
Schedule A Showing
Request more information
- MLS#: SW24172084 ( Single Family Residence )
- Street Address: 41200 Saint Croix
- Viewed: 1
- Price: $1,150,000
- Price sqft: $301
- Waterfront: Yes
- Wateraccess: Yes
- Year Built: 2014
- Bldg sqft: 3823
- Bedrooms: 5
- Total Baths: 3
- Full Baths: 3
- Garage / Parking Spaces: 3
- Days On Market: 228
- Additional Information
- County: RIVERSIDE
- City: Temecula
- Zipcode: 92591
- District: Temecula Unified
- Provided by: Team Forss Realty Group
- Contact: Goran Goran

- DMCA Notice
-
DescriptionBelle maison beauty with views of wine country!! 5 bedrooms with a den, 3 bathrooms w/ main floor bed and bath and almost 17,000 square ft lot. Welcome to your absolute dream home in the highly coveted belle maison!!! Enjoy the gorgeous wine country views while relaxing in the 16,500+ sq ft backyard primed and just waiting for you to make it your very own private oasis, and not to mention a cozy fireplace to enjoy the beautiful temecula summer nights. Immediately greeted with elegance and style, the main level of the home features luxury plank stone tile flooring, spectacular natural light, plantation shutters throughout, and a floor plan that flows seamlessly through the home. The grand california room is perfect for entertaining with a chefs kitchen, offset dining room, and cozy living room with fireplace. The gourmet kitchen features high end stainless steel appliances and built ins, granite countertops, rich dark wood cabinetry, a walk in pantry, and an oversized extended island with seating for six! The main floor is complete with an office/den, a guest bedroom, and a full bath with custom features. Upstairs, youll be delighted to find a loft, 4 additional bedrooms, 2 bathrooms, and a large laundry room,. The spacious primary bedroom beams with gorgeous natural light and features its own elevated retreat, large walk in closet, and a tranquil ensuite bath with a soaking tub and standing shower. This enhanced home blends luxury and functionality inside and out with a cost saving and energy efficient tankless water heater and solar panels, so you can relax in comfort no matter the season. Close to 5 star dining, shopping, and winery experiences, dont miss this opportunity to make this spectacular home yours! ***home appraised for 1. 2 million***
Property Location and Similar Properties
Features
Appliances
- Built-In Range
- Dishwasher
- Double Oven
- Disposal
- Microwave
- Range Hood
- Tankless Water Heater
Assessments
- Unknown
Association Amenities
- Call for Rules
Association Fee
- 159.00
Association Fee Frequency
- Monthly
Commoninterest
- Planned Development
Common Walls
- No Common Walls
Construction Materials
- Drywall Walls
- Stucco
Cooling
- Central Air
Country
- US
Days On Market
- 70
Door Features
- Sliding Doors
Eating Area
- Dining Room
- In Kitchen
Fireplace Features
- Family Room
Flooring
- Carpet
- Tile
Foundation Details
- Slab
Garage Spaces
- 3.00
Heating
- Central
- Fireplace(s)
Interior Features
- Ceiling Fan(s)
- Granite Counters
- Open Floorplan
Laundry Features
- Individual Room
Levels
- Two
Living Area Source
- Assessor
Lockboxtype
- Supra
Lot Features
- Back Yard
- Front Yard
- Lot 10000-19999 Sqft
- Yard
Parcel Number
- 953600010
Parking Features
- Direct Garage Access
- Garage
- Garage Faces Front
- Tandem Garage
Patio And Porch Features
- Rear Porch
- See Remarks
Pool Features
- None
Postalcodeplus4
- 5926
Property Type
- Single Family Residence
Road Frontage Type
- City Street
Road Surface Type
- Paved
School District
- Temecula Unified
Security Features
- Smoke Detector(s)
Sewer
- Public Sewer
Spa Features
- None
View
- Hills
Virtual Tour Url
- https://vimeo.com/1000582604?share=copy
Water Source
- Public
Window Features
- Shutters
Year Built
- 2014
Year Built Source
- Assessor






