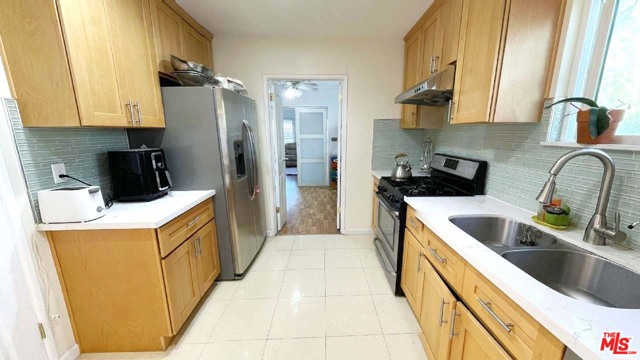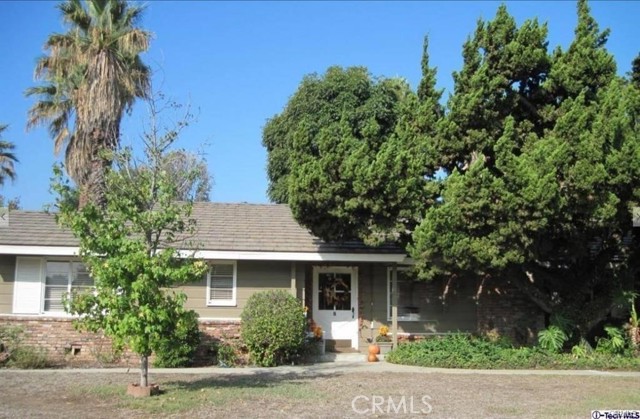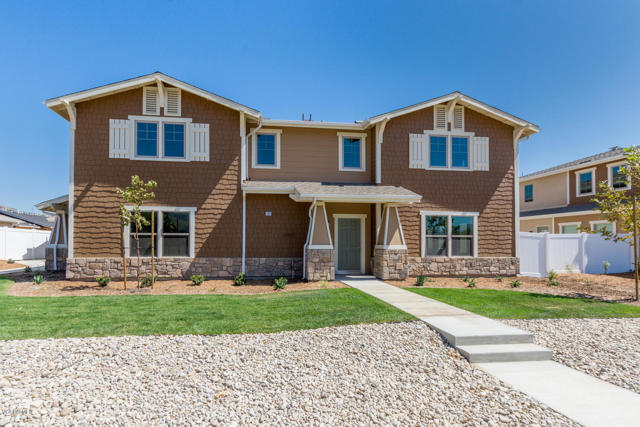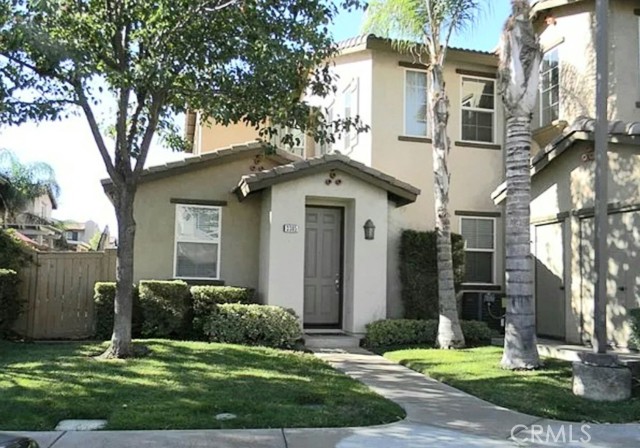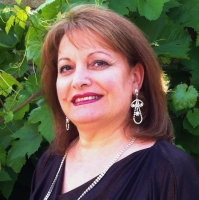3385 Night Bloom Lane, Perris, CA 92571
Contact Silva Babaian
Schedule A Showing
Request more information
- MLS#: WS24168792 ( Condominium )
- Street Address: 3385 Night Bloom Lane
- Viewed: 16
- Price: $410,000
- Price sqft: $261
- Waterfront: Yes
- Wateraccess: Yes
- Year Built: 2006
- Bldg sqft: 1573
- Bedrooms: 3
- Total Baths: 3
- Full Baths: 3
- Garage / Parking Spaces: 2
- Days On Market: 227
- Additional Information
- County: RIVERSIDE
- City: Perris
- Zipcode: 92571
- District: Val Verde
- Elementary School: AVALON
- Middle School: SIEVIS
- Provided by: Pinnacle Real Estate Group
- Contact: ESTHER ESTHER

- DMCA Notice
-
DescriptionPRICE ADJUSTMENT! PRIDE OF OWNERSHIP! TURN KEY HOME! You can own this turn key beautiful home! AND YES! ONE BEDROOM AND FULL BATHROOM DOWNSTAIRS! Located in the sought after Amelia Square Gated Community, this home has 1,573sqft offers 3 bedrooms and 3 bathrooms. The floor plan and high ceilings brings plenty of natural light throughout the home. The great room area features a nice fireplace; a spacious hallway seamlessly connects to the kitchen and dining room. The kitchen has a large peninsula designed for entertainment which gives you more seating area and enjoy delicious meals. The laundry room is conveniently located downstairs. The dining area has a sliding door that takes you to your low maintenance private patio, excellent for outdoor relaxation and entertaining atmosphere. Going upstairs, you will enjoy the newly installed carpet throughout the stairs, landing area and the roomy third bedroom next to a third bathroom. The primary suite has ample space connecting to a sizeable ensuite bathroom with both a shower and a tub, which have been recently reglazed for a fresh look. The attached two car garage has sufficient space for storage and parking. In addition, parking spaces right in front of the unit for easy entrance to the front door. This gated community offers exclusive and ample opportunities for leisure and relaxation, these amenities include a combo tennis/basketball court, playground area, pool, and hot tub for family gatherings. Do not miss the opportunity to make this home your own! Buyer to verify all permits and square footage.
Property Location and Similar Properties
Features
Accessibility Features
- 2+ Access Exits
- 36 Inch Or More Wide Halls
- Doors - Swing In
- Parking
Appliances
- Dishwasher
- Gas & Electric Range
- Gas Oven
- Gas Range
- Gas Water Heater
- Microwave
Assessments
- Unknown
Association Amenities
- Pool
- Spa/Hot Tub
- Barbecue
- Outdoor Cooking Area
- Picnic Area
- Playground
- Tennis Court(s)
- Pets Permitted
Association Fee
- 463.00
Association Fee Frequency
- Monthly
Commoninterest
- Condominium
Common Walls
- 2+ Common Walls
- End Unit
Cooling
- Central Air
Country
- US
Days On Market
- 198
Direction Faces
- North
Door Features
- Sliding Doors
Eating Area
- In Kitchen
Electric
- 220 Volts in Garage
- 220 Volts in Kitchen
- 220 Volts in Laundry
- 220 Volts in Workshop
Elementary School
- AVALON
Elementaryschool
- Avalon
Entry Location
- North
Exclusions
- Washer & dryer
- refrigerator
Fencing
- Vinyl
- Wood
Fireplace Features
- Living Room
Flooring
- Carpet
- Laminate
- Tile
Foundation Details
- Slab
Garage Spaces
- 2.00
Heating
- Central
- Fireplace(s)
- Natural Gas
Inclusions
- Stove
- dishwasher
- microwave (over stove)
Interior Features
- Ceiling Fan(s)
- Ceramic Counters
- Pantry
- Recessed Lighting
- Tile Counters
Laundry Features
- Gas Dryer Hookup
- Inside
- Washer Hookup
Levels
- Two
Lockboxtype
- None
Lot Features
- Front Yard
- Park Nearby
Middle School
- SIEVIS
Middleorjuniorschool
- Sierra Vista
Parcel Number
- 308291025
Parking Features
- Controlled Entrance
- Paved
- Garage - Single Door
- Garage Door Opener
Patio And Porch Features
- Concrete
- Enclosed
- Patio
Pool Features
- Association
- Fenced
Property Type
- Condominium
Property Condition
- Repairs Cosmetic
Road Frontage Type
- Private Road
Road Surface Type
- Paved
School District
- Val Verde
Security Features
- Automatic Gate
- Carbon Monoxide Detector(s)
- Smoke Detector(s)
Sewer
- Public Sewer
Utilities
- Cable Connected
- Electricity Connected
- Natural Gas Connected
- Phone Available
- Water Connected
View
- None
Views
- 16
Water Source
- Public
Window Features
- Blinds
- Drapes
- Screens
Year Built
- 2006
Year Built Source
- Builder

