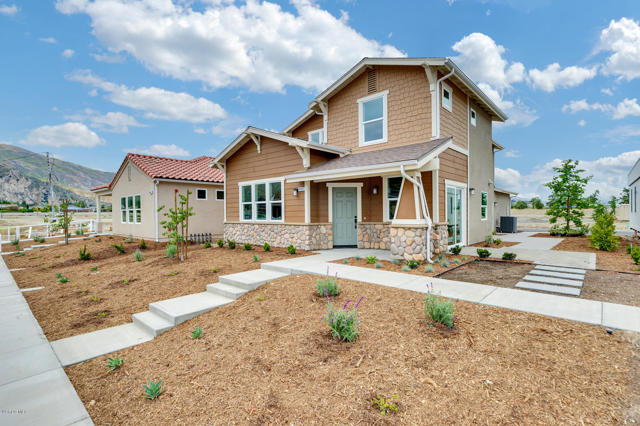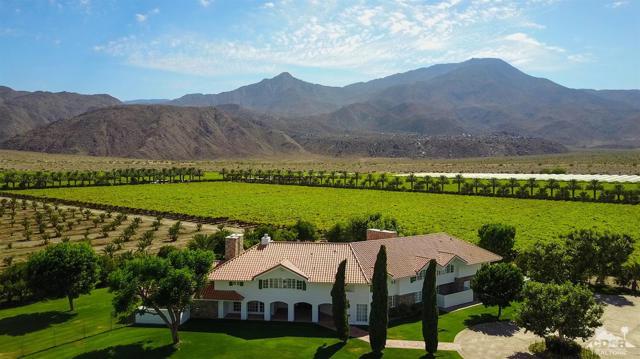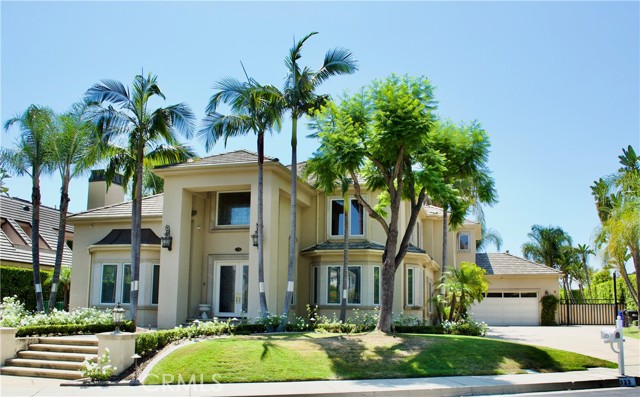323 Whispering Pines Drive, Arcadia, CA 91006
Contact Silva Babaian
Schedule A Showing
Request more information
- MLS#: AR24171253 ( Single Family Residence )
- Street Address: 323 Whispering Pines Drive
- Viewed: 22
- Price: $6,770,000
- Price sqft: $950
- Waterfront: Yes
- Wateraccess: Yes
- Year Built: 2004
- Bldg sqft: 7127
- Bedrooms: 5
- Total Baths: 7
- Full Baths: 7
- Garage / Parking Spaces: 3
- Days On Market: 226
- Acreage: 1.11 acres
- Additional Information
- County: LOS ANGELES
- City: Arcadia
- Zipcode: 91006
- District: Arcadia Unified
- Elementary School: HIGOAK
- Middle School: FOOTHI
- High School: ARCADI
- Provided by: IRN Realty
- Contact: Qisong Qisong

- DMCA Notice
-
DescriptionThis meticulously crafted Mediterranean style residence is situated within the secure enclave of Whispering Pines Estate, featuring 24 hour security personnel. The property boasts an impressive 20 foot Baccarat chandelier that crowns the entrance, alongside artisan leaded glass doors that guide you through a hallway adorned with exquisite Italian inlaid marble flooring, setting a tone of refined elegance. Adjacent to the foyer, the formal living area is complemented by a gourmet kitchen that centers around a substantial island, equipped with an Asian wok setup, ideal for culinary enthusiasts. The hallway is thoughtfully designed, incorporating an elevator, a subterranean wine cellar for optimal storage conditions, and an integrated study area for productivity. The expansive family room is anchored by a grand fireplace and a custom bar, seamlessly connecting to the breakfast nook and the culinary space, fostering an open concept atmosphere. The outdoor space, styled as a resort like oasis, offers stunning panoramic views of the surrounding cityscape and mountains, providing a tranquil backdrop. For enhanced security and convenience, the property includes an automatic side gate, facilitating effortless access for luxury vehicles. The home features five luxurious suites, including one conveniently located on the ground floor. The additional three suites are equipped with full en suite bathrooms and walk in closets, while the master suite serves as a private retreat, complete with its own fireplace, a secluded balcony, dual walk in closets, and a spa quality bathroom designed for relaxation and opulence. This residence represents a pinnacle of architectural artistry and thoughtful design, inviting exploration and discovery at every turn.
Property Location and Similar Properties
Features
Accessibility Features
- 32 Inch Or More Wide Doors
Appliances
- 6 Burner Stove
- Built-In Range
- Dishwasher
- Disposal
- Gas Oven
- Gas Range
- Gas Water Heater
- Microwave
- Refrigerator
- Trash Compactor
- Water Heater
- Water Softener
Architectural Style
- Mediterranean
Assessments
- Unknown
Association Amenities
- Call for Rules
- Management
- Guard
- Security
- Controlled Access
Association Fee
- 996.00
Association Fee Frequency
- Monthly
Commoninterest
- None
Common Walls
- No Common Walls
Cooling
- Central Air
- Zoned
Country
- US
Days On Market
- 165
Door Features
- Double Door Entry
Eating Area
- Breakfast Nook
- Dining Room
Electric
- Standard
Elementary School
- HIGOAK
Elementaryschool
- Highland Oaks
Entry Location
- Whispering Pines Dr
Fencing
- Security
- Wrought Iron
Fireplace Features
- Family Room
- Library
- Primary Bedroom
- Outside
Flooring
- Carpet
- Stone
Garage Spaces
- 3.00
Heating
- Central
- Fireplace(s)
High School
- ARCADI
Highschool
- Arcadia
Interior Features
- Balcony
- Bar
- Elevator
- Granite Counters
- High Ceilings
- Pantry
Laundry Features
- Individual Room
- Inside
- Upper Level
Levels
- Two
Living Area Source
- Assessor
Lockboxtype
- None
Lot Features
- 0-1 Unit/Acre
- Back Yard
- Front Yard
- Lot Over 40000 Sqft
- Rectangular Lot
- Sprinkler System
- Sprinklers Timer
Middle School
- FOOTHI
Middleorjuniorschool
- Foothills
Parcel Number
- 5771033002
Parking Features
- Auto Driveway Gate
- Concrete
- Paved
- Driveway Level
- Driveway Up Slope From Street
- Garage
- Garage Faces Front
- Garage Faces Side
- Garage - Single Door
- Garage - Two Door
- Garage Door Opener
- RV Access/Parking
Patio And Porch Features
- Terrace
Pool Features
- Private
- Filtered
- Heated
- In Ground
- Infinity
Postalcodeplus4
- 2423
Property Type
- Single Family Residence
Road Frontage Type
- City Street
Road Surface Type
- Paved
School District
- Arcadia Unified
Security Features
- 24 Hour Security
- Gated with Attendant
- Carbon Monoxide Detector(s)
- Fire and Smoke Detection System
- Fire Sprinkler System
- Gated Community
- Gated with Guard
- Smoke Detector(s)
Sewer
- Public Sewer
Spa Features
- Private
- Heated
- In Ground
Utilities
- Electricity Available
- Electricity Connected
- Natural Gas Available
- Natural Gas Connected
- Sewer Available
- Sewer Connected
- Water Available
- Water Connected
View
- City Lights
- Mountain(s)
- Neighborhood
- Panoramic
Views
- 22
Water Source
- Public
Window Features
- Blinds
- Skylight(s)
Year Built
- 2004
Year Built Source
- Assessor
Zoning
- ARRM*






