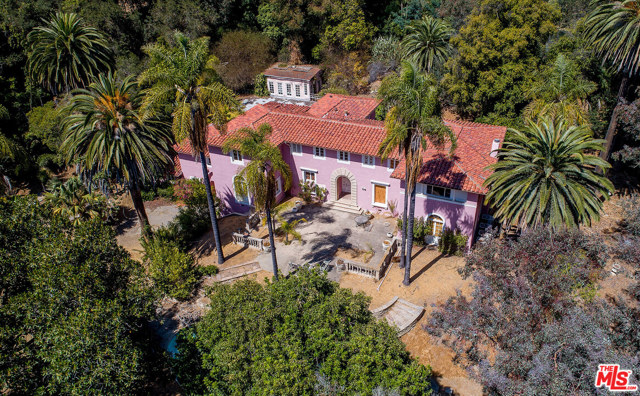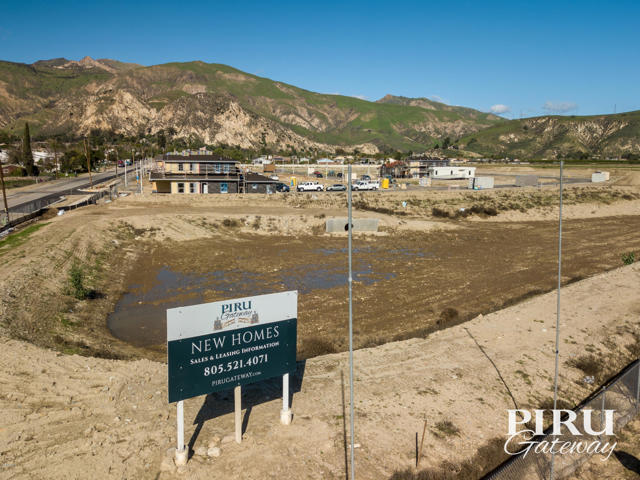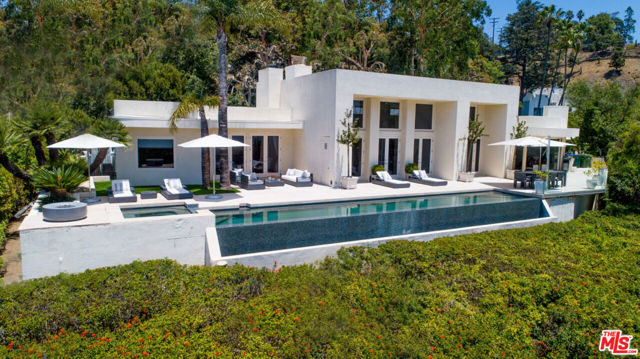41819 Volare Court, Bermuda Dunes, CA 92203
Contact Silva Babaian
Schedule A Showing
Request more information
- MLS#: 219115481DA ( Condominium )
- Street Address: 41819 Volare Court
- Viewed: 17
- Price: $841,900
- Price sqft: $455
- Waterfront: No
- Year Built: 2024
- Bldg sqft: 1850
- Bedrooms: 3
- Total Baths: 3
- Full Baths: 3
- Garage / Parking Spaces: 4
- Days On Market: 229
- Additional Information
- County: RIVERSIDE
- City: Bermuda Dunes
- Zipcode: 92203
- Subdivision: Not Applicable 1
- Building: Not Applicable 1
- District: Desert Sands Unified
- Elementary School: JAMMON
- Middle School: COLMIT
- High School: PALDES
- Provided by: GHA Realty
- Contact: Joseph Joseph

- DMCA Notice
-
Description**Available and Move In Ready! ** Volare Plan 2, a Single Story residence designed to enhance your living experience. This home offers 1,850 square feet, featuring 3 Bedrooms and 3 Baths.The exterior welcomes you with a Gated Entry, setting the tone for exclusive living. Upon entering, the open concept floor plan seamlessly connects the living spaces, creating an inviting atmosphere. The 12 foot ceilings height in the Great Room, Dining, and Kitchen amplifying the sense of space and luxury. The heart of the home is the kitchen, equipped with top of the line appliances, sleek cabinetry, and a spacious island. The 3 Bedrooms are designed with both comfort and privacy in mind, featuring carpets, large windows, and ample space. The 3 Baths are modern elegance, adorned with contemporary fixtures. Complete with a covered patio and pool and spa. Your vehicles will also find a home in the 2 Car Garage, equipped with EV conduit, providing both convenience and protection. Complete with Solar, that you own, Volare Plan 2 is more than just a home; it's a testament to the commitment to high efficiency and quality construction by GHA Companies, renowned as a desert leader in the field. Every detail, from sustainable materials to energy efficient features, speaks to the brand's dedication to excellence.
Property Location and Similar Properties
Features
Appliances
- Gas Cooktop
- Microwave
- Convection Oven
- Water Line to Refrigerator
- Refrigerator
- Disposal
- Dishwasher
- Electric Water Heater
- Range Hood
Architectural Style
- Contemporary
Association Amenities
- Controlled Access
- Management
- Maintenance Grounds
Association Fee
- 287.00
Association Fee Frequency
- Monthly
Builder Model
- Volare Plan 2
Builder Name
- GHA Companies
Carport Spaces
- 0.00
Construction Materials
- Wood Siding
- Stucco
Cooling
- Electric
- Central Air
Country
- US
Door Features
- Sliding Doors
Eating Area
- Dining Room
- Breakfast Counter / Bar
Electric
- 220 Volts in Laundry
Elementary School
- JAMMON
Elementaryschool
- James Monroe
Fencing
- Block
Flooring
- Carpet
- Tile
Foundation Details
- Slab
Garage Spaces
- 2.00
Green Energy Efficient
- Appliances
- Water Heater
- Windows
- Thermostat
- Roof
- Insulation
- HVAC
- Lighting
- Construction
Heating
- Heat Pump
- Electric
High School
- PALDES
Highschool
- Palm Desert
Interior Features
- High Ceilings
- Open Floorplan
Laundry Features
- Individual Room
Levels
- One
Lockboxtype
- None
Lot Features
- Sprinklers Drip System
- Sprinklers Timer
- Planned Unit Development
Middle School
- COLMIT
Middleorjuniorschool
- Colonel Mitchell
Parking Features
- Street
- Driveway
- Garage Door Opener
Patio And Porch Features
- Covered
- Concrete
Pool Features
- In Ground
- Electric Heat
- Gunite
- Private
Property Type
- Condominium
Roof
- Flat
School District
- Desert Sands Unified
Security Features
- Automatic Gate
- Gated Community
- Fire Sprinkler System
Spa Features
- Heated
- Private
- Gunite
- In Ground
Subdivision Name Other
- Not Applicable-1
Uncovered Spaces
- 2.00
Views
- 17
Year Built
- 2024
Year Built Source
- Builder
Zoning
- 1OGB82PNS3QU






