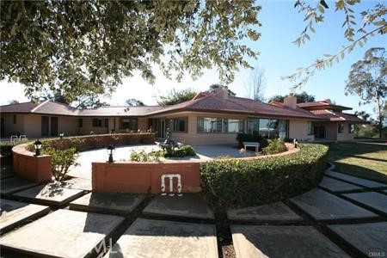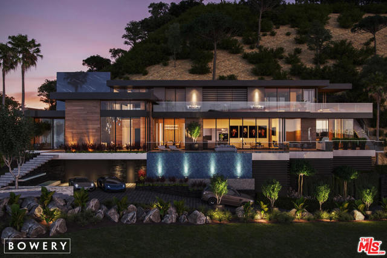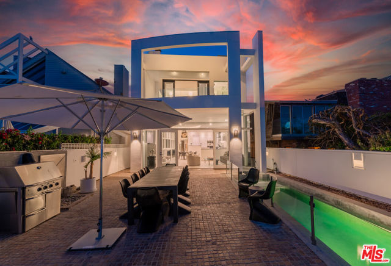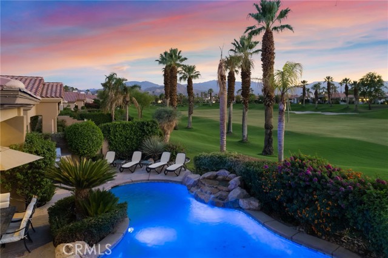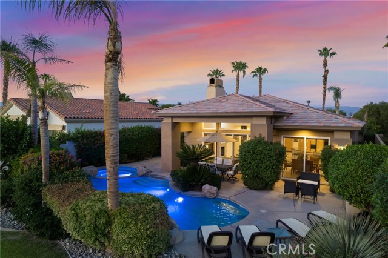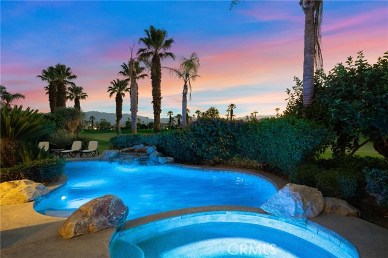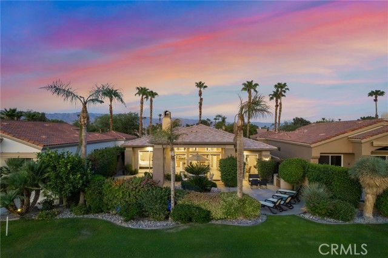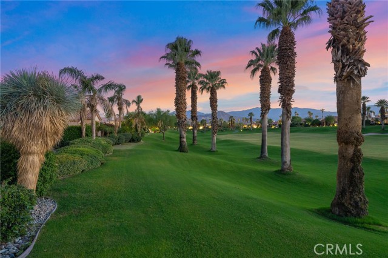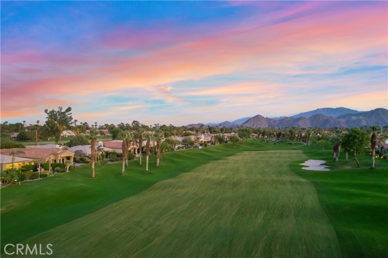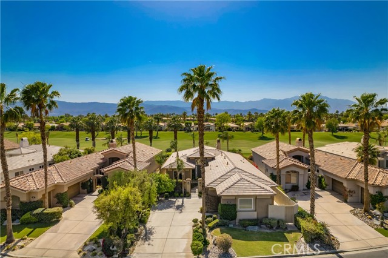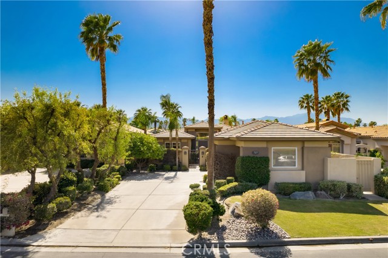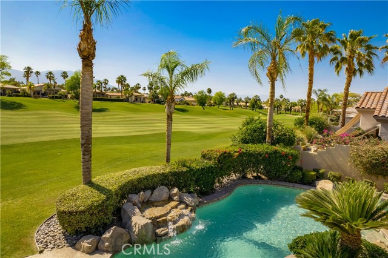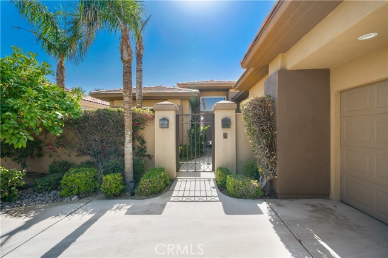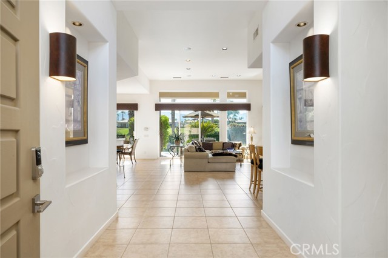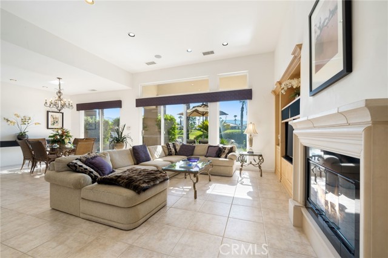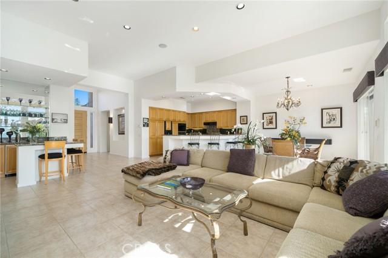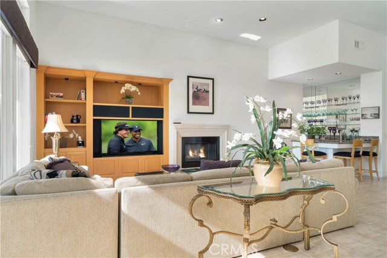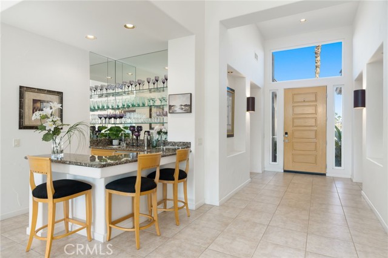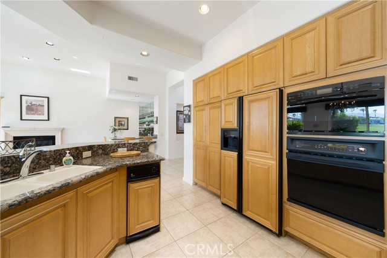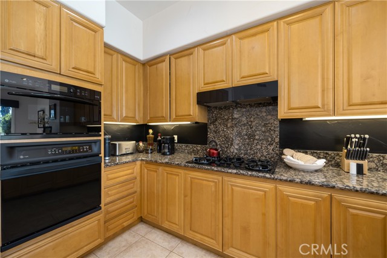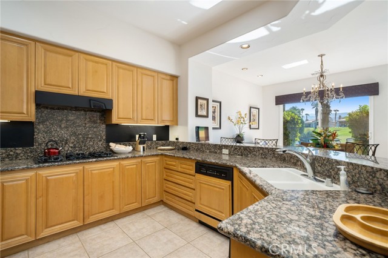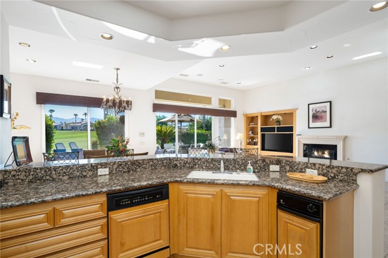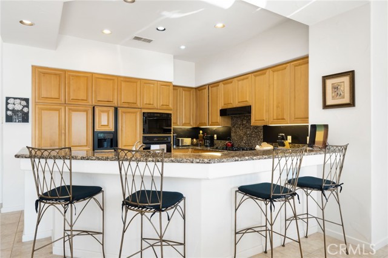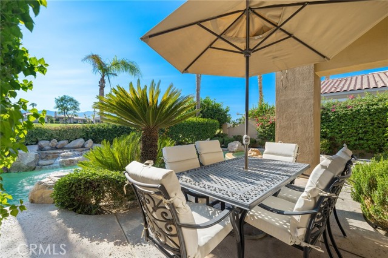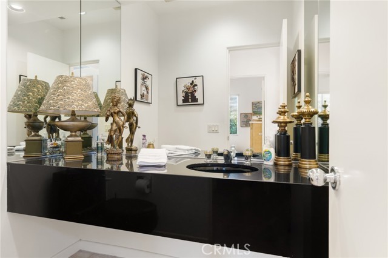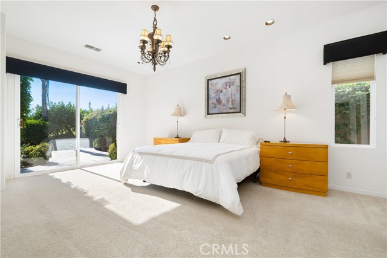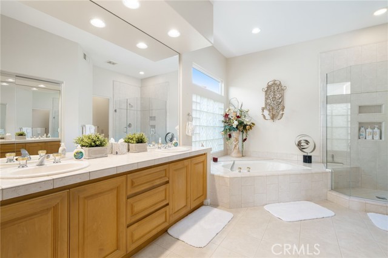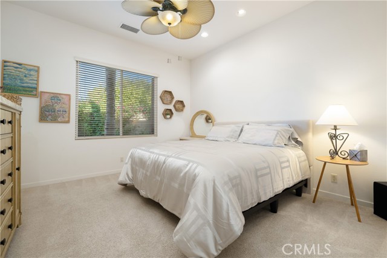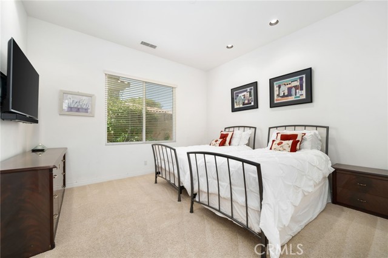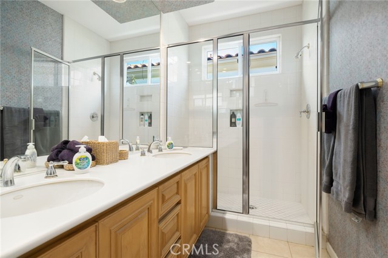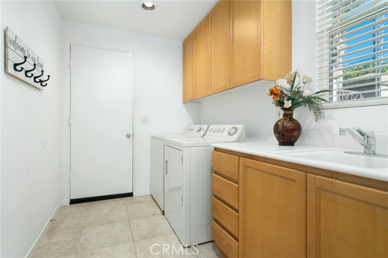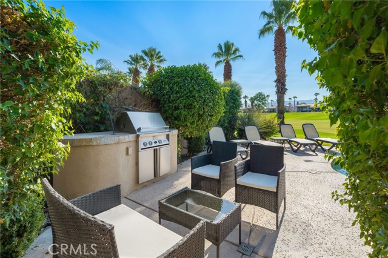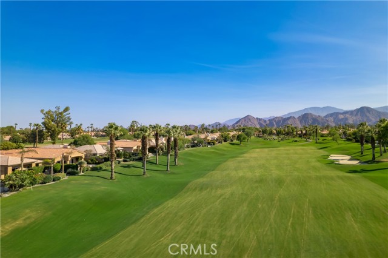727 Arrowhead Drive, Palm Desert, CA 92211
Contact Silva Babaian
Schedule A Showing
Request more information
- MLS#: PW24170093 ( Single Family Residence )
- Street Address: 727 Arrowhead Drive
- Viewed: 7
- Price: $1,199,000
- Price sqft: $493
- Waterfront: Yes
- Wateraccess: Yes
- Year Built: 2001
- Bldg sqft: 2430
- Bedrooms: 3
- Total Baths: 4
- Full Baths: 3
- 1/2 Baths: 1
- Garage / Parking Spaces: 5
- Days On Market: 129
- Additional Information
- County: RIVERSIDE
- City: Palm Desert
- Zipcode: 92211
- Subdivision: Indian Ridge (32411)
- District: Coachella Valley Unified
- Provided by: Pacific Sotheby's International Realty
- Contact: Victor Victor

- DMCA Notice
-
DescriptionIndian Ridge CC This Bougainvillea 1 features spectacular West facing views while overlooking the 14th fairway of the Arroyo Course with heated pool, spa and built in BBQ. Enjoy this 2,430 square foot home with 3 bedrooms (all en suite) and 3.5 baths. Beautifully appointed with everything needed to relax and enjoy spectacular sunsets while relaxing in the pool or spa which is just steps off the master suite. The Club features two fantastic Arnold Palmer Signature golf courses, outstanding tennis and pickleball facilities, a fitness center, full service day spa, two restaurants, 38 community pools, spas, and a never ending social calendar.
Property Location and Similar Properties
Features
Accessibility Features
- 2+ Access Exits
- 36 Inch Or More Wide Halls
Appliances
- Dishwasher
- Double Oven
- Freezer
- Disposal
- Gas Oven
- Gas Range
- Microwave
- Range Hood
- Refrigerator
- Trash Compactor
- Vented Exhaust Fan
- Water Heater
Architectural Style
- Traditional
Assessments
- None
Association Amenities
- Pickleball
- Pool
- Spa/Hot Tub
- Dog Park
- Management
- Guard
- Security
Association Fee
- 567.00
Association Fee Frequency
- Monthly
Builder Name
- Sunrise Company
Commoninterest
- Planned Development
Common Walls
- No Common Walls
Cooling
- Central Air
- Dual
Country
- US
Days On Market
- 50
Door Features
- Sliding Doors
Eating Area
- Breakfast Counter / Bar
- Dining Room
Electric
- Standard
Entry Location
- Ground
Fencing
- Stucco Wall
Fireplace Features
- Living Room
Flooring
- Carpet
- Tile
Foundation Details
- Slab
Garage Spaces
- 3.00
Heating
- Central
Interior Features
- Bar
- Built-in Features
- Ceiling Fan(s)
- Copper Plumbing Full
- Granite Counters
- High Ceilings
- Intercom
- Open Floorplan
- Pantry
- Recessed Lighting
- Stone Counters
Laundry Features
- Individual Room
- Inside
Levels
- One
Living Area Source
- Assessor
Lockboxtype
- None
Lot Features
- Back Yard
- Front Yard
- Landscaped
- Lawn
- Lot 6500-9999
- Level
- Sprinkler System
- Walkstreet
- Yard
Parcel Number
- 632710008
Parking Features
- Direct Garage Access
- Driveway
- Paved
- Garage
- Golf Cart Garage
- Off Street
Patio And Porch Features
- Concrete
- Covered
- Deck
- Patio
Pool Features
- Private
- Heated
- In Ground
- Waterfall
Postalcodeplus4
- 7513
Property Type
- Single Family Residence
Property Condition
- Turnkey
Road Frontage Type
- City Street
Road Surface Type
- Paved
Roof
- Tile
School District
- Coachella Valley Unified
Security Features
- 24 Hour Security
- Gated with Attendant
- Carbon Monoxide Detector(s)
- Card/Code Access
- Gated Community
- Gated with Guard
- Smoke Detector(s)
Sewer
- Public Sewer
Spa Features
- Private
- Heated
- In Ground
Subdivision Name Other
- Indian Ridge (32411)
Uncovered Spaces
- 2.00
Utilities
- Cable Connected
- Electricity Connected
- Natural Gas Connected
- Sewer Connected
- Water Connected
View
- Golf Course
- Mountain(s)
- Panoramic
- Pool
Water Source
- Public
Window Features
- Custom Covering
- Skylight(s)
Year Built
- 2001
Year Built Source
- Assessor

