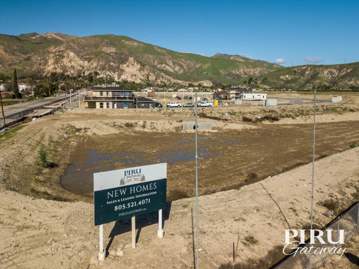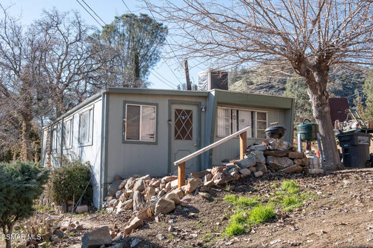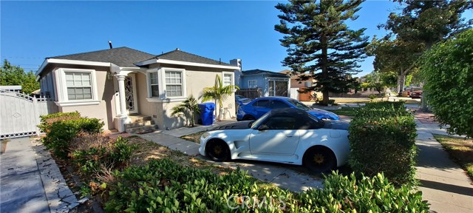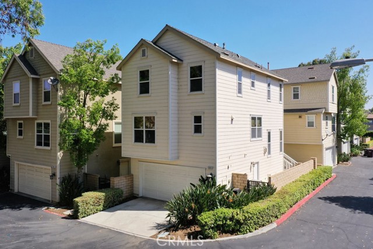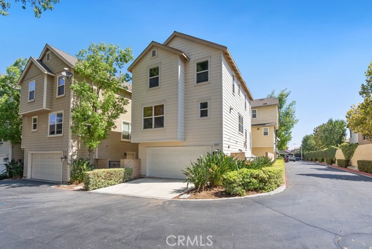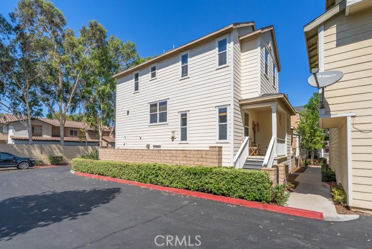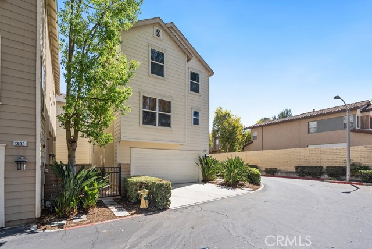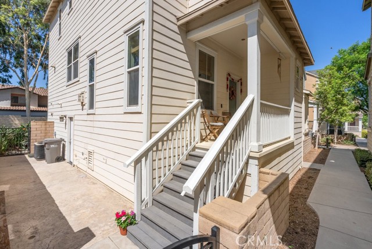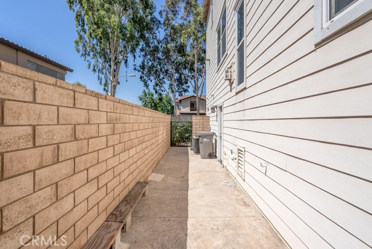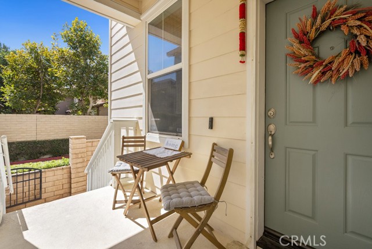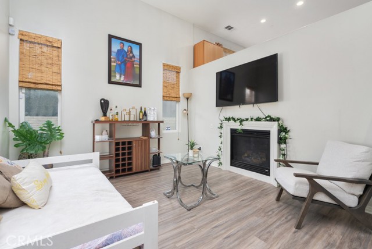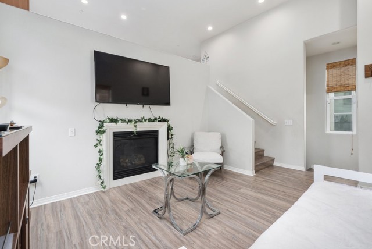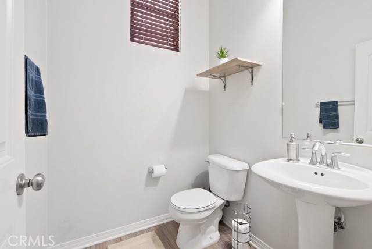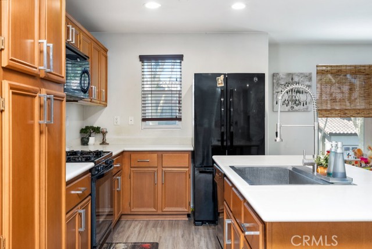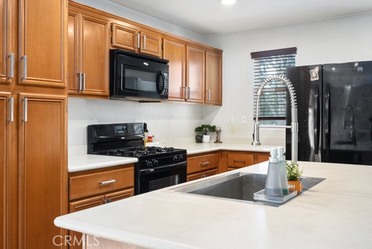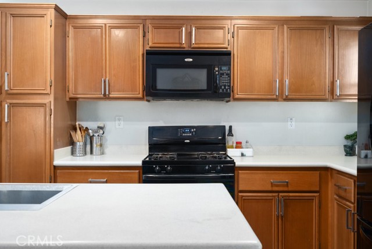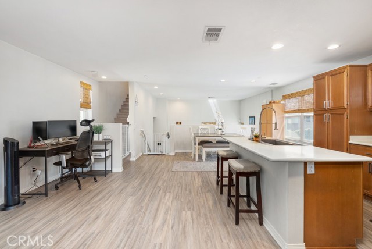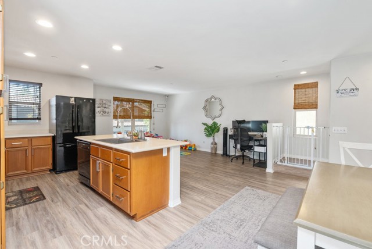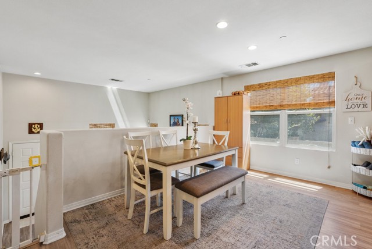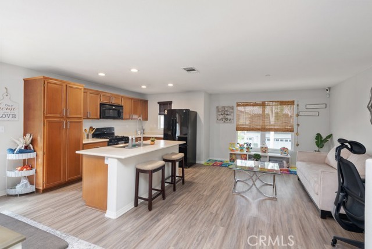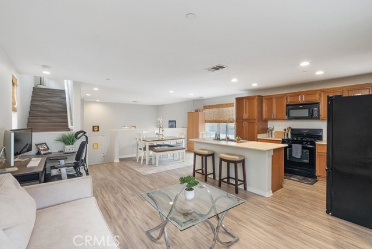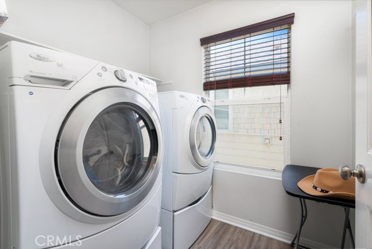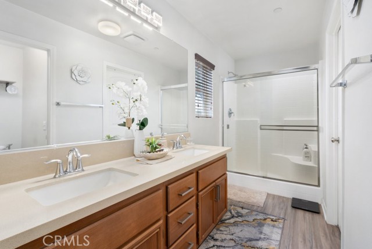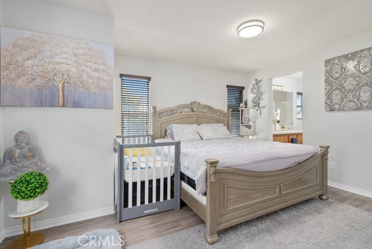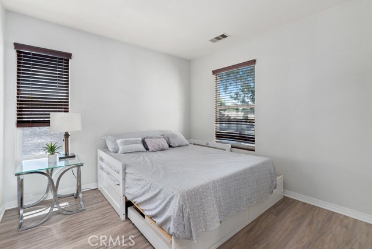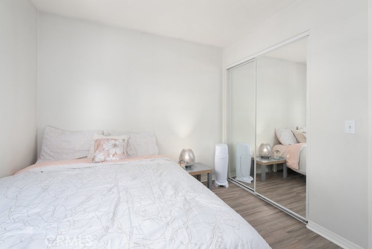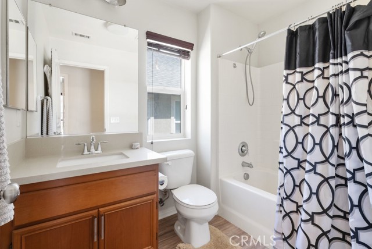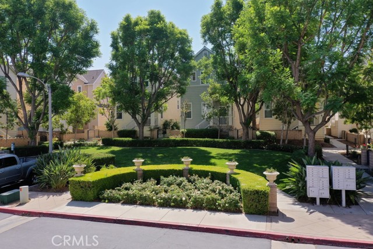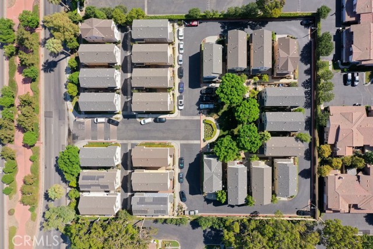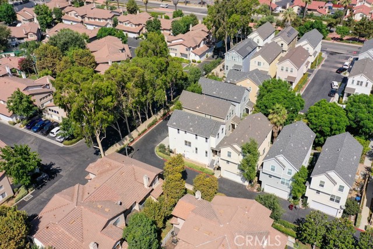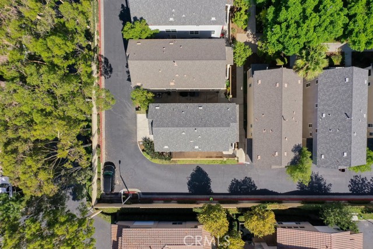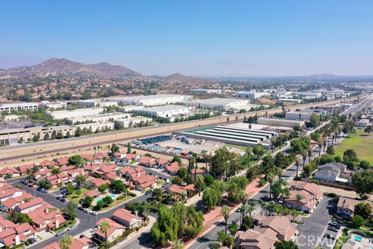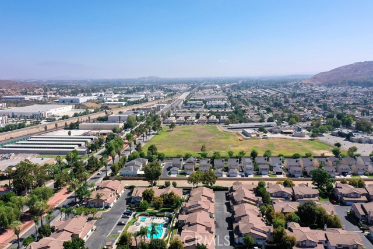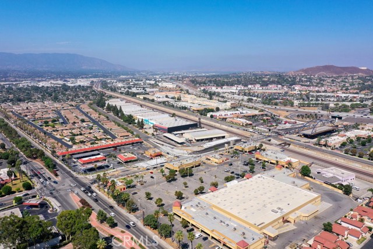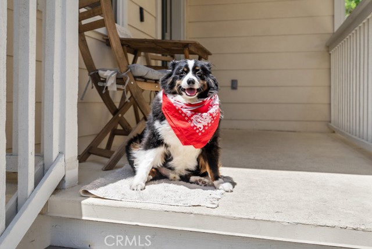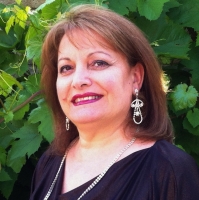13015 New Haven Loop, Riverside, CA 92503
Contact Silva Babaian
Schedule A Showing
Request more information
- MLS#: PW24170558 ( Single Family Residence )
- Street Address: 13015 New Haven Loop
- Viewed: 17
- Price: $590,000
- Price sqft: $376
- Waterfront: No
- Year Built: 2007
- Bldg sqft: 1571
- Bedrooms: 3
- Total Baths: 3
- Full Baths: 2
- 1/2 Baths: 1
- Garage / Parking Spaces: 4
- Days On Market: 176
- Additional Information
- County: RIVERSIDE
- City: Riverside
- Zipcode: 92503
- District: Alvord Unified
- Elementary School: LAKHIL
- Middle School: VILLEG
- High School: HILLCR
- Provided by: Century 21 Cornerstone
- Contact: Cristina Cristina

- DMCA Notice
-
DescriptionPRICE IMPROVEMENT!! Welcome to this charming tri level home situated on a desirable corner lot, offering both comfort, convenience and low maintenance. The property features a welcoming porch, perfect for enjoying your morning coffee or relaxing in the evening. The home boasts three spacious bedrooms and three well appointed bathrooms, ensuring ample space for family and guests. The wood like laminate flooring throughout adds a touch of elegance and durability to the home. The main floor includes a comfortable living area that seamlessly flows into a modern kitchen and dining space. Youll appreciate the direct access from the two car garage to the home, making unloading groceries or coming in from a rainy day a breeze. Plus, the garage is equipped with EV charging capabilities! Additional convenience is offered by the two car driveway, providing ample parking for you and your guests. Step outside to enjoy a lovely patio area, ideal for outdoor dining, entertaining, or simply unwinding after a long day. This community offers a competitively low HOA in comparison to surrounding communities. Its prime location near the 91 freeway means easy access to major routes, while nearby shopping options ensure that everything you need is within reach.
Property Location and Similar Properties
Features
Appliances
- Dishwasher
- Gas Oven
- Gas Range
- Microwave
- Refrigerator
Architectural Style
- Cape Cod
Assessments
- None
Association Amenities
- Maintenance Grounds
- Call for Rules
Association Fee
- 166.00
Association Fee Frequency
- Monthly
Commoninterest
- None
Common Walls
- No Common Walls
Construction Materials
- Block
- Drywall Walls
- Wood Siding
Cooling
- Central Air
Country
- US
Days On Market
- 49
Eating Area
- Breakfast Counter / Bar
- In Kitchen
Electric
- 220 Volts in Garage
- 220 Volts in Laundry
Elementary School
- LAKHIL
Elementaryschool
- Lake Hills
Exclusions
- Negotiable
Fencing
- Block
Fireplace Features
- Living Room
Flooring
- Vinyl
Garage Spaces
- 2.00
Heating
- Central
- Fireplace(s)
High School
- HILLCR
Highschool
- Hillcrest
Inclusions
- Negotiable
Interior Features
- 2 Staircases
- High Ceilings
- Living Room Balcony
- Open Floorplan
- Quartz Counters
- Two Story Ceilings
Laundry Features
- Gas Dryer Hookup
- Individual Room
- Upper Level
- Washer Hookup
Levels
- Three Or More
Living Area Source
- Assessor
Lockboxtype
- Supra
Lot Features
- 0-1 Unit/Acre
- Corner Lot
Middle School
- VILLEG
Middleorjuniorschool
- Villegas
Parcel Number
- 135483023
Parking Features
- Direct Garage Access
- Driveway
- Driveway Level
- Electric Vehicle Charging Station(s)
- Garage - Single Door
Patio And Porch Features
- Enclosed
- Patio
- Front Porch
Pool Features
- None
Postalcodeplus4
- 4575
Property Type
- Single Family Residence
Property Condition
- Repairs Cosmetic
- Updated/Remodeled
Road Frontage Type
- City Street
Roof
- Shingle
School District
- Alvord Unified
Security Features
- Fire and Smoke Detection System
- Fire Sprinkler System
Sewer
- Public Sewer
Uncovered Spaces
- 2.00
Utilities
- Cable Available
- Cable Connected
- Electricity Available
- Electricity Connected
- Natural Gas Available
- Natural Gas Connected
- Sewer Connected
- Sewer Not Available
- Water Available
- Water Connected
View
- Hills
- Neighborhood
Views
- 17
Virtual Tour Url
- https://sites.lounny.com/13015newhavenloop92503/?mls
Water Source
- Public
Window Features
- Double Pane Windows
- Screens
Year Built
- 2007
Year Built Source
- Public Records

