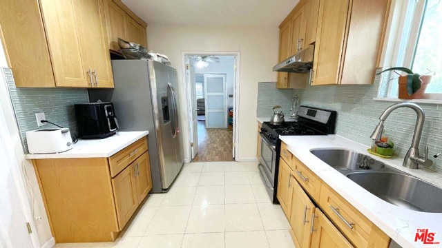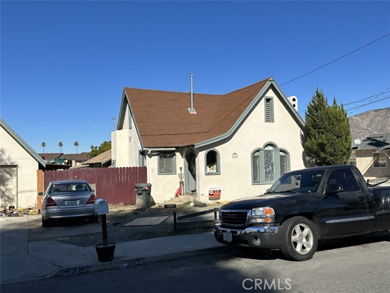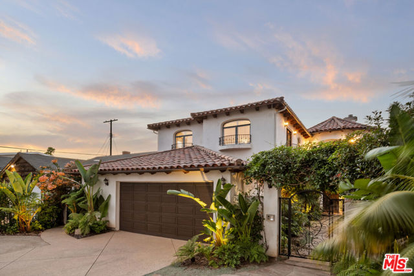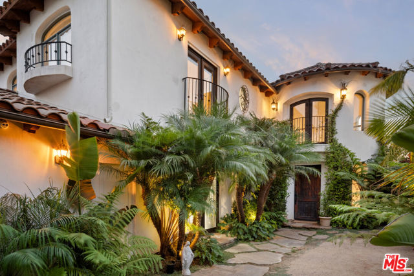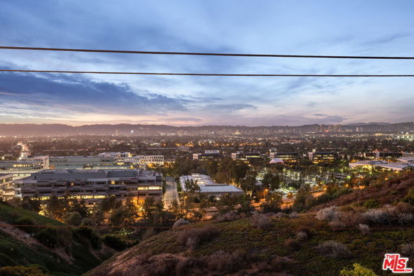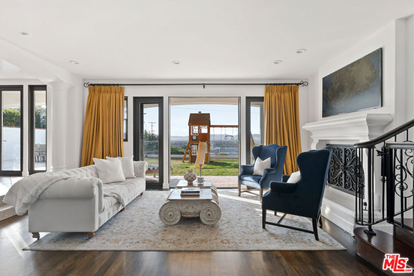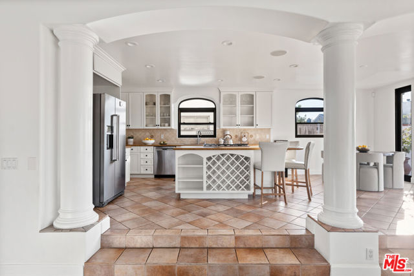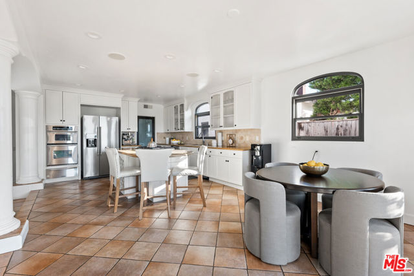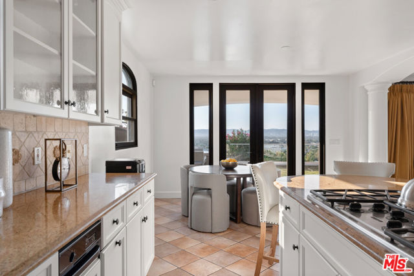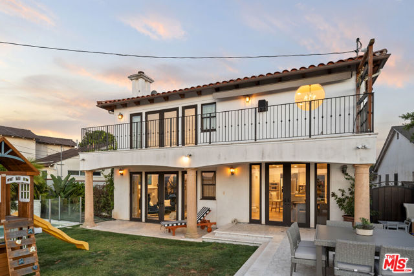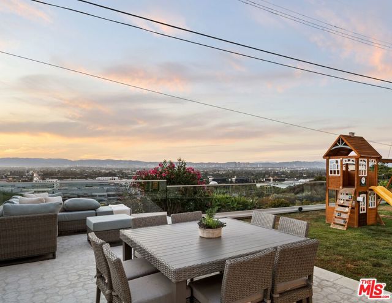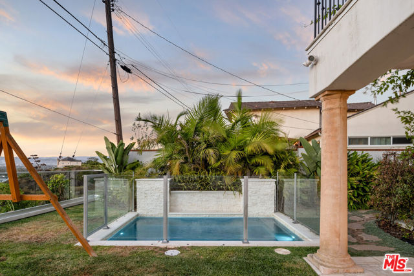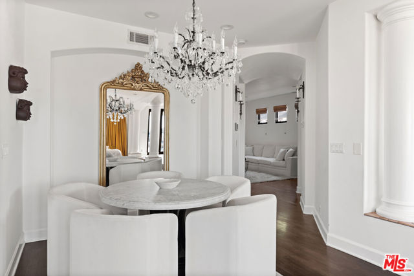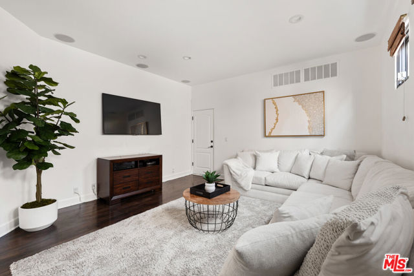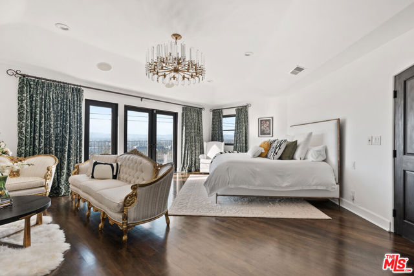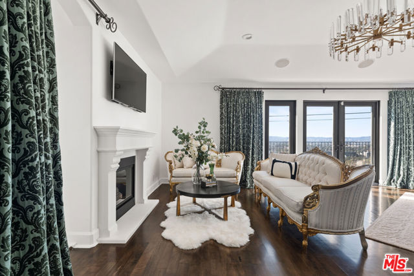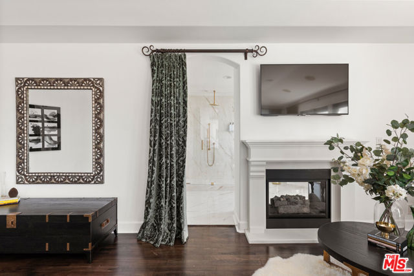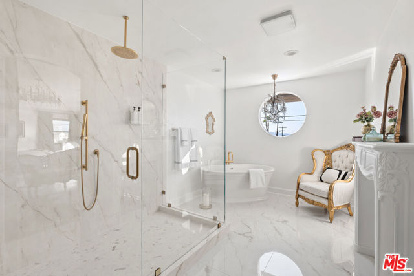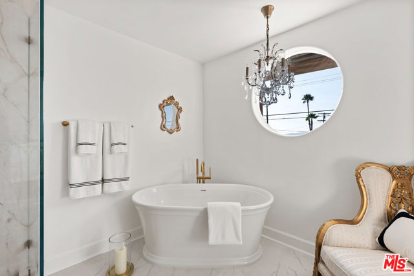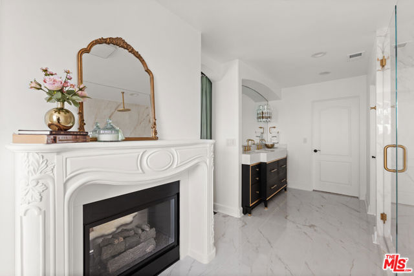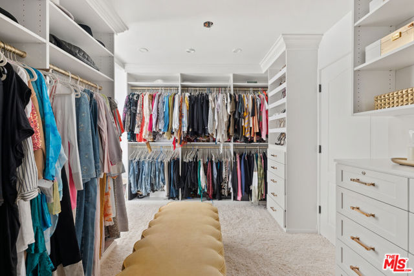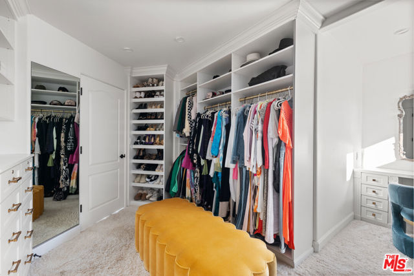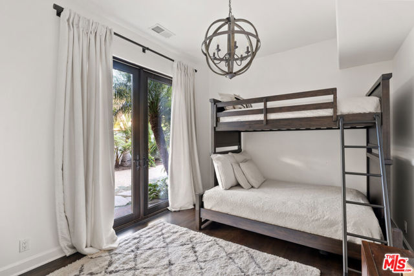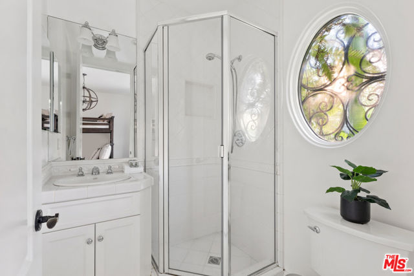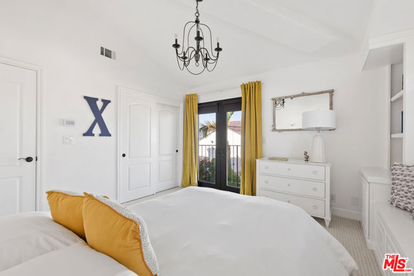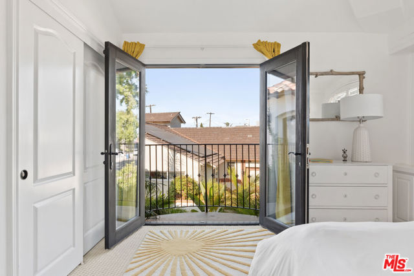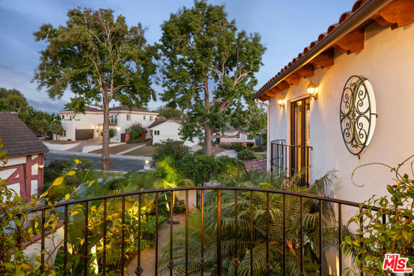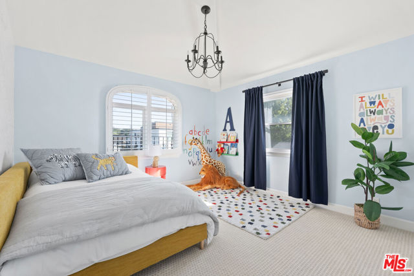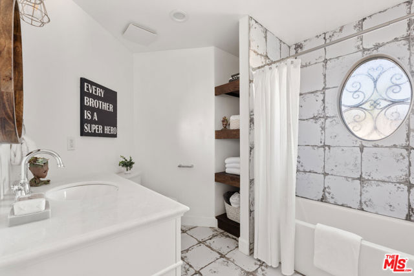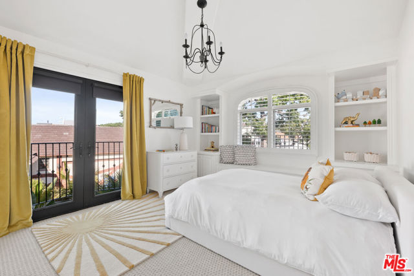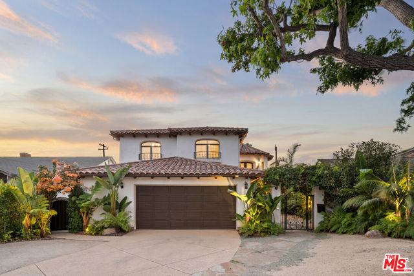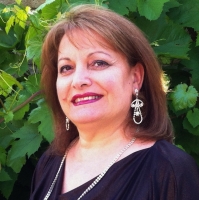7427 Henefer Avenue, Los Angeles, CA 90045
Contact Silva Babaian
Schedule A Showing
Request more information
- MLS#: 24424529 ( Single Family Residence )
- Street Address: 7427 Henefer Avenue
- Viewed: 16
- Price: $3,895,000
- Price sqft: $1,126
- Waterfront: Yes
- Wateraccess: Yes
- Year Built: 2001
- Bldg sqft: 3460
- Bedrooms: 4
- Total Baths: 4
- Full Baths: 4
- Garage / Parking Spaces: 4
- Days On Market: 147
- Additional Information
- County: LOS ANGELES
- City: Los Angeles
- Zipcode: 90045
- Provided by: Compass
- Contact: Stephanie Stephanie

- DMCA Notice
-
DescriptionPerched on a North Kentwood bluff, this coastal Spanish home epitomizes the coveted California lifestyle with breathtaking views extending from the Santa Monica Bay to the iconic Hollywood sign. Beyond its tranquil courtyard entrance lies a home of unparalleled charm and elegance. Step through the stately front door into a two story foyer adorned with a sweeping staircase, setting the stage for the grandeur within. The living room, adorned with French doors, beckons with vistas of the backyard oasis, complete with a sparkling pool and the mesmerizing city skyline. The heart of the home is its expansive kitchen, centered around a generous island ideal for gathering, while glass doors seamlessly connect the breakfast area to the patio and lush backyard. Ascend the grand staircase to discover the serene primary suite, a sanctuary boasting a spa like bath with an oversized rain shower, separate soaking tub, a dual sided fireplace, a spacious walk in closet with sitting vanity, and a private deck where evenings unveil panoramic sunsets and the twinkling lights of Los Angeles. Designed for comfort and luxury, the home features an exceptional 4 bedroom layout with one bedroom on the main floor, and three upstairs, complemented by an upstairs laundry, a media room for entertainment, and a formal dining area perfect for hosting gatherings. With its unparalleled views and meticulous craftsmanship, this spectacular North Kentwood view home invites you to experience the essence of coastal living at its finest.
Property Location and Similar Properties
Features
Appliances
- Dishwasher
- Disposal
- Refrigerator
- Range
- Oven
Architectural Style
- Spanish
Association Fee
- 23.00
Association Fee Frequency
- Annually
Common Walls
- No Common Walls
Cooling
- Central Air
Country
- US
Door Features
- French Doors
Eating Area
- Dining Room
Entry Location
- Foyer
Exclusions
- Dining Room Chandelier
- Primary Bedroom Chandelier
- Primary Bathroom Chandelier.
Fencing
- Glass
- Wood
- Stucco Wall
Fireplace Features
- Living Room
- Primary Bedroom
- Two Way
- Bath
Flooring
- Wood
- Tile
Garage Spaces
- 2.00
Heating
- Central
Inclusions
- Kitchen Appliances
- Washer
- Dryer
Interior Features
- Ceiling Fan(s)
- Crown Molding
Laundry Features
- Washer Included
- Dryer Included
- Inside
- Upper Level
- Individual Room
Levels
- Two
Living Area Source
- Assessor
Lot Dimensions Source
- Assessor
Lot Features
- Back Yard
- Front Yard
- Yard
Parcel Number
- 4110002031
Parking Features
- Driveway
- Garage
- Direct Garage Access
Patio And Porch Features
- Covered
- Patio Open
- Front Porch
Pool Features
- In Ground
- Waterfall
Postalcodeplus4
- 1216
Property Type
- Single Family Residence
Property Condition
- Updated/Remodeled
Security Features
- Gated Community
Sewer
- Other
Spa Features
- None
View
- Bluff
- City Lights
- Coastline
- Courtyard
- Hills
- Mountain(s)
- Panoramic
- Ocean
Views
- 16
Year Built
- 2001
Year Built Source
- Assessor
Zoning
- LAR1

